17598 Paleo Way, Millsboro, DE 19966
Local realty services provided by:Better Homes and Gardens Real Estate Cassidon Realty
17598 Paleo Way,Millsboro, DE 19966
$750,000
- 4 Beds
- 4 Baths
- 2,400 sq. ft.
- Townhouse
- Active
Listed by:julie gritton
Office:coldwell banker premier - lewes
MLS#:DESU2085012
Source:BRIGHTMLS
Price summary
- Price:$750,000
- Price per sq. ft.:$312.5
About this home
Live the waterfront lifestyle at its finest at 17598 Paleo Way #9 in Warwick Cove—a luxurious bayfront townhome being offered turnkey and offering stunning panoramic views of the Indian River Bay from every level. Rare 4-bedroom, 2 full and 2 half bathroom home features over 2,300 sq ft of refined coastal living across three levels, each with private outdoor spaces designed to maximize water views. The entry-level includes a flexible guest suite or second living area with a half bath and patio access, a large laundry room, and a 1-car garage. The second floor impresses with hardwood floors, an open-concept living and dining space, custom built-ins, an electric fireplace, and a chef’s kitchen with granite countertops, new stainless steel appliances, and a coffee bar area—perfect for entertaining. A large balcony off the living room offers front-row views of the water and marina. On the top floor, the spacious primary suite boasts vaulted ceilings, a private balcony with unobstructed bay views, and a spa-like en-suite bathroom featuring granite countertops, and a large shower. Two additional bedrooms and a full bath provide comfort for family or guests. Upgrades include a new HVAC system (2020), hot water heater (2021), sliders (2020) and new windows and shutters (2022), and a brand-new roof (2024, HOA responsibility). Enjoy the ease of low-maintenance living with an included assigned boat slip with option to be deeded, private marina access, and close proximity to Delaware’s top beaches, shopping, dining, and coastal attractions. Fully furnished and ready for immediate waterfront living. Don’t miss this rare opportunity to own a waterfront home with premium finishes and endless views—schedule your private showing today!
Contact an agent
Home facts
- Year built:2005
- Listing ID #:DESU2085012
- Added:135 day(s) ago
- Updated:November 02, 2025 at 02:45 PM
Rooms and interior
- Bedrooms:4
- Total bathrooms:4
- Full bathrooms:2
- Half bathrooms:2
- Living area:2,400 sq. ft.
Heating and cooling
- Cooling:Central A/C
- Heating:Electric, Heat Pump(s)
Structure and exterior
- Roof:Architectural Shingle
- Year built:2005
- Building area:2,400 sq. ft.
- Lot area:3.05 Acres
Utilities
- Water:Private/Community Water
- Sewer:Community Septic Tank, Public Sewer
Finances and disclosures
- Price:$750,000
- Price per sq. ft.:$312.5
- Tax amount:$1,043 (2024)
New listings near 17598 Paleo Way
- Open Sun, 1 to 3pmNew
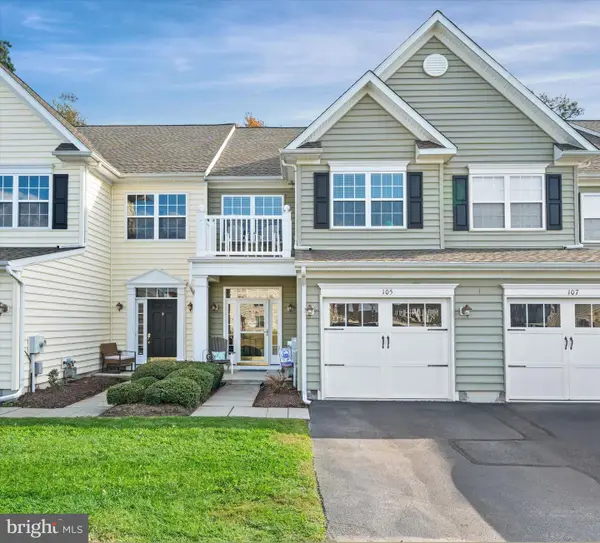 $299,900Active3 beds 4 baths2,200 sq. ft.
$299,900Active3 beds 4 baths2,200 sq. ft.105 E Bourne Way, MILLSBORO, DE 19966
MLS# DESU2099830Listed by: COMPASS - New
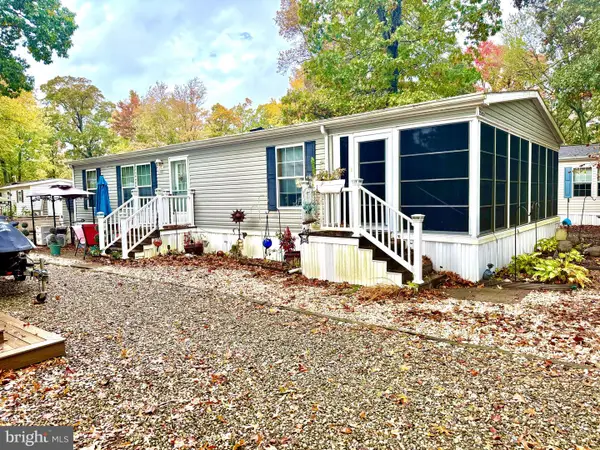 $179,900Active-- beds 2 baths1,500 sq. ft.
$179,900Active-- beds 2 baths1,500 sq. ft.25808 Hallmark St, MILLSBORO, DE 19966
MLS# DESU2099710Listed by: JACK LINGO MILLSBORO - Coming Soon
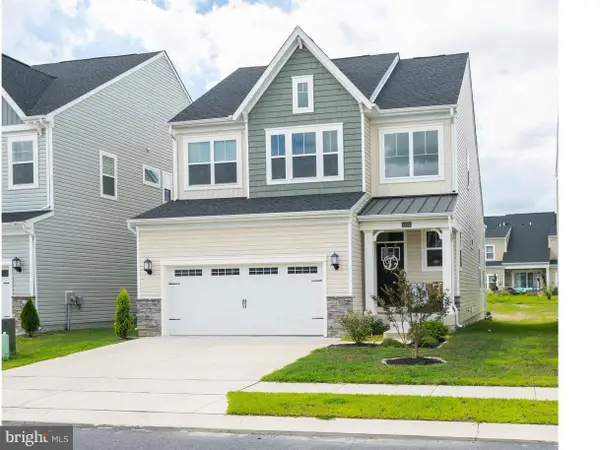 $429,900Coming Soon3 beds 3 baths
$429,900Coming Soon3 beds 3 baths32056 Madison St, MILLSBORO, DE 19966
MLS# DESU2099770Listed by: COLDWELL BANKER REALTY - New
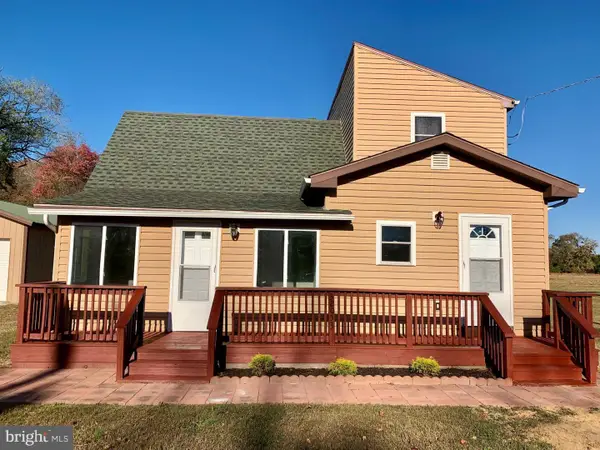 $334,900Active3 beds 2 baths1,200 sq. ft.
$334,900Active3 beds 2 baths1,200 sq. ft.32053 Oak Orchard Rd, MILLSBORO, DE 19966
MLS# DESU2099824Listed by: BROKERS REALTY GROUP, LLC - New
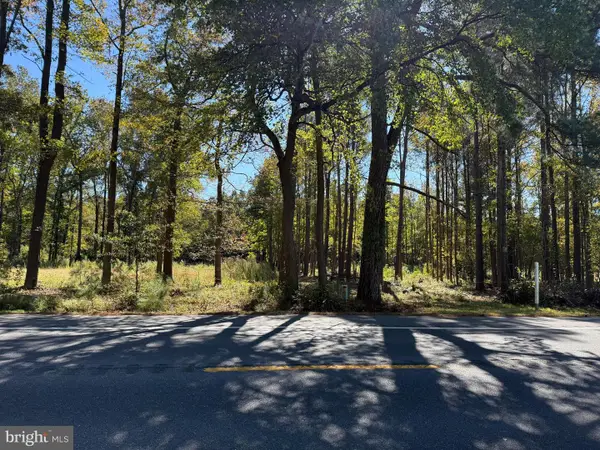 $125,000Active0.85 Acres
$125,000Active0.85 Acres0 Laurel Rd, MILLSBORO, DE 19966
MLS# DESU2099790Listed by: RE/MAX ASSOCIATES - Coming Soon
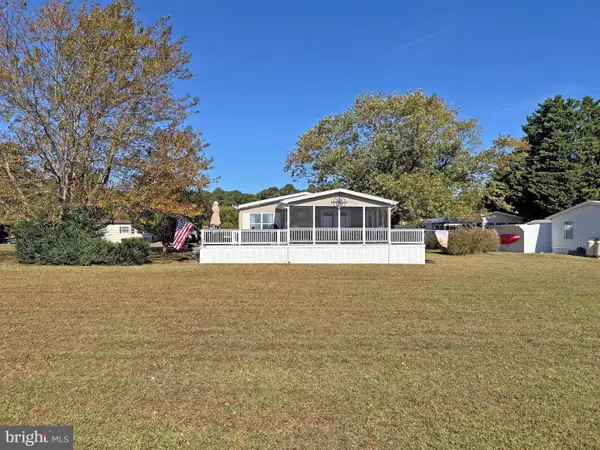 $180,000Coming Soon3 beds 2 baths
$180,000Coming Soon3 beds 2 baths27137 Clipper Rd #m-55, MILLSBORO, DE 19966
MLS# DESU2099610Listed by: SEA BOVA ASSOCIATES INC. - New
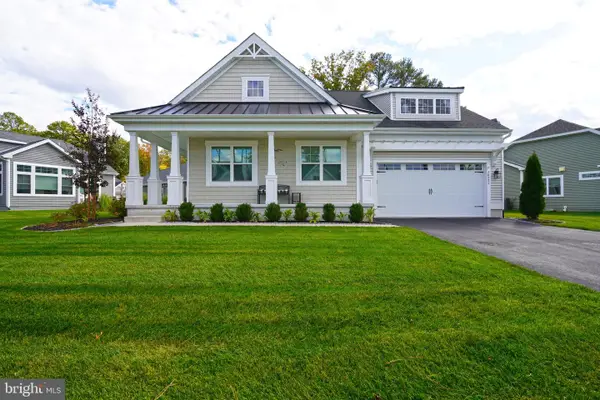 $649,900Active4 beds 3 baths2,138 sq. ft.
$649,900Active4 beds 3 baths2,138 sq. ft.30521 Spoonbill Ct, MILLSBORO, DE 19966
MLS# DESU2099640Listed by: BERKSHIRE HATHAWAY HOMESERVICES PENFED REALTY - New
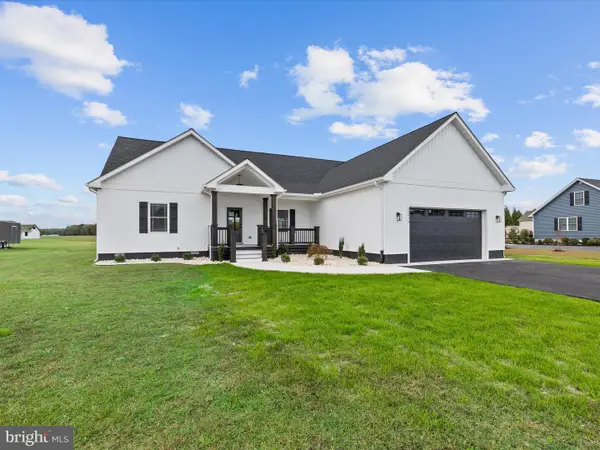 $750,000Active3 beds 3 baths2,300 sq. ft.
$750,000Active3 beds 3 baths2,300 sq. ft.30216 Cottage Ln, MILLSBORO, DE 19966
MLS# DESU2099490Listed by: COLDWELL BANKER REALTY - New
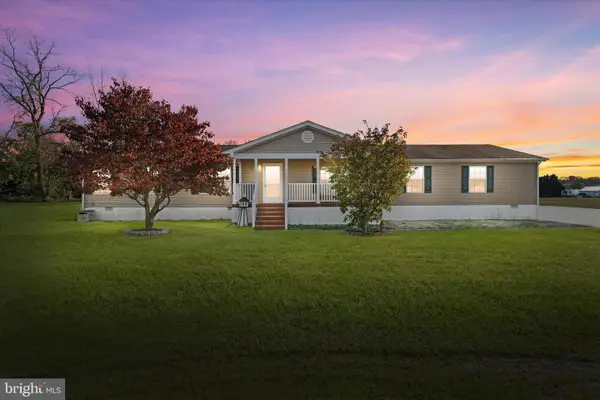 $369,900Active4 beds 2 baths2,052 sq. ft.
$369,900Active4 beds 2 baths2,052 sq. ft.3 Pocahontas Trl, MILLSBORO, DE 19966
MLS# DESU2099646Listed by: CROWN HOMES REAL ESTATE - New
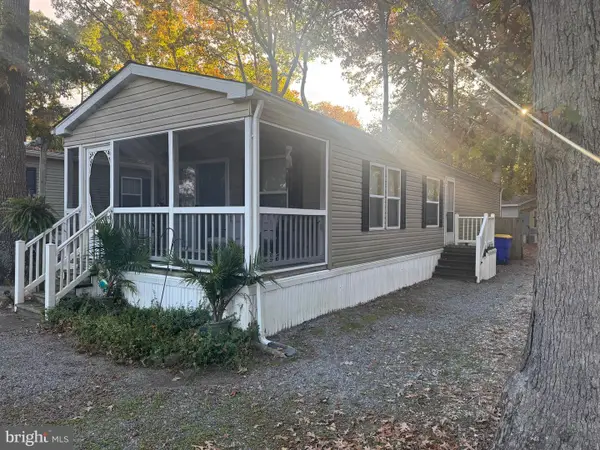 $109,900Active2 beds 1 baths
$109,900Active2 beds 1 baths33976 Indy St, MILLSBORO, DE 19966
MLS# DESU2099788Listed by: IRON VALLEY REAL ESTATE AT THE BEACH
