20 Parker Dr, MILLSBORO, DE 19966
Local realty services provided by:Better Homes and Gardens Real Estate Murphy & Co.
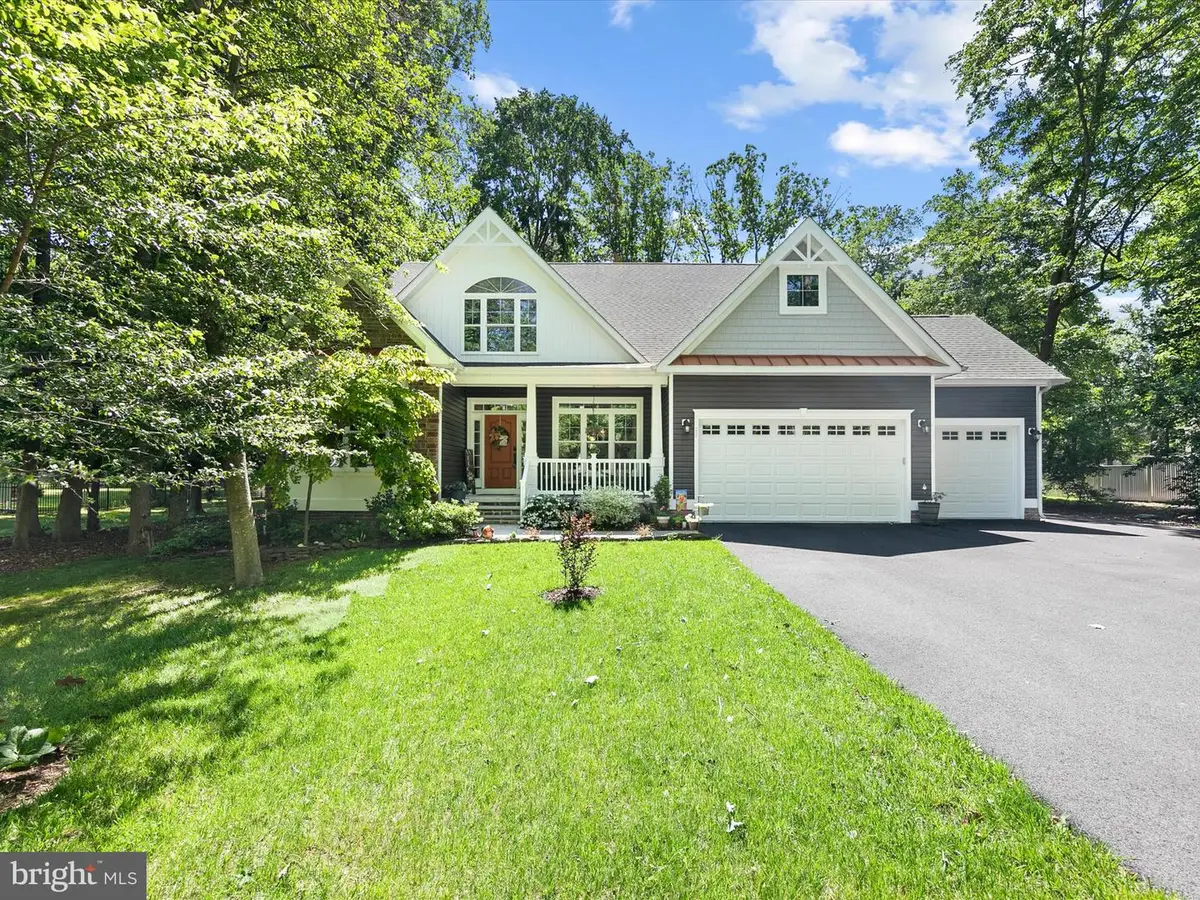
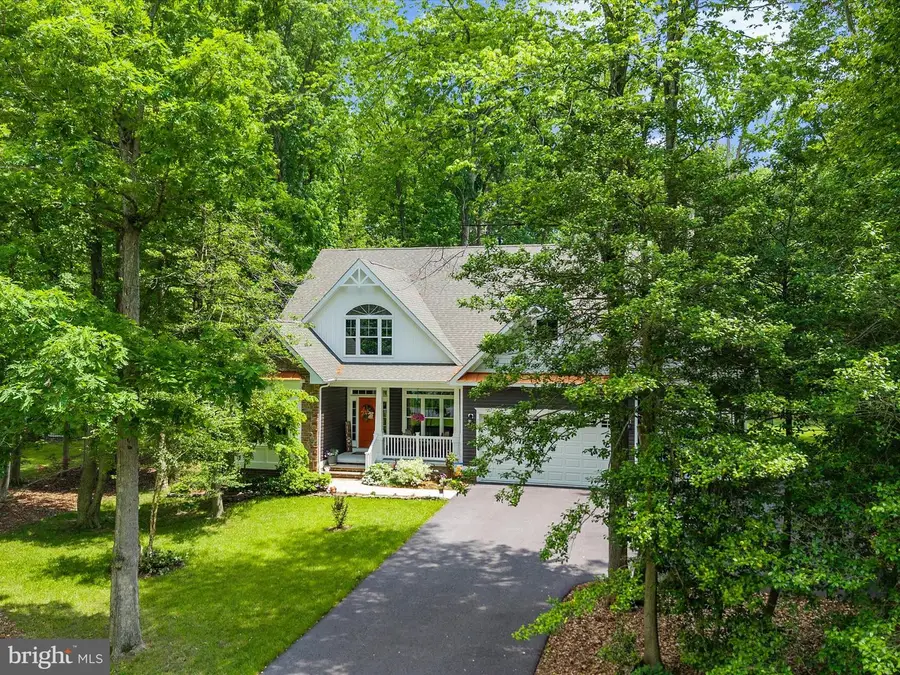
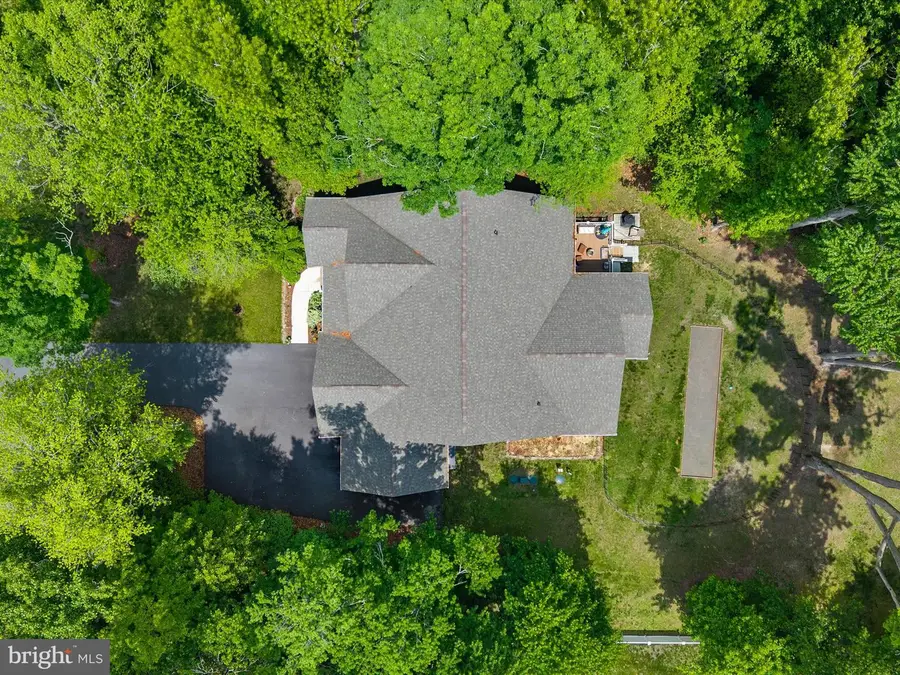
Listed by:james lattanzi
Office:northrop realty
MLS#:DESU2086422
Source:BRIGHTMLS
Price summary
- Price:$649,900
- Price per sq. ft.:$249.96
- Monthly HOA dues:$32.92
About this home
Welcome to 20 Parker Drive—a rare blend of elegant craftsmanship, thoughtful design, and unmatched energy efficiency. This beautifully built custom home is more than just a place to live—it’s a place to thrive. From the moment you step inside, you’re greeted by 9-foot ceilings, rich millwork, and striking architectural details like an 11-foot beamed and beadboard ceiling in the great room and a coffered ceiling in the dining room that adds timeless charm. Six-inch baseboards, deep windowsills, transom and sidelights at the front entry, and triple-pane dining room windows elevate the living spaces with abundant natural light and style. At the heart of the home is a gourmet baker’s kitchen—a true chef’s delight—designed with multiple prep areas, an extended peninsula with breakfast bar seating, a large center island with storage, and granite countertops. The appliance suite includes a gas stove with center griddle and a French-door refrigerator with bottom freezer—perfect for entertaining or everyday meals. The spacious primary bedroom is a serene retreat featuring two walk-in closets and a spa-inspired ensuite bath. Two additional guest bedrooms are uniquely outfitted for comfort and style, while a well-appointed hall bath serves both guests and daily living with ease. A generous laundry room adds function, and interior access to the garage offers everyday convenience. Storage is abundant throughout, with an 8-foot hall closet, 9-foot utility closet, and two linen closets—all designed to keep life beautifully organized. The full-height stacked stone gas fireplace creates a warm focal point in the great room, while commercial-grade luxury vinyl plank flooring runs throughout for easy maintenance and elevated durability.
Built for efficiency and comfort, this home features a 98% efficient modulating gas furnace, which adjusts heating levels in 1% increments for consistent warmth. Paired with a high-efficiency York SEER 17 heat pump and sealed metal ductwork, the HVAC system is designed to keep you comfortable year-round with minimal energy use. Super low-E windows block up to 93% of solar heat gain—more than twice the performance of standard windows—while R-23 rated 2x6 walls and R-49 ceiling insulation help maintain ideal indoor temperatures through every season.
Additional features include a central vacuum system, manifold plumbing, tankless water heater, whole-house water filter, smoke and carbon monoxide detectors, and a programmable thermostat. The home’s reinforced, poured concrete foundation, conditioned crawl space, perimeter French drain, and steel beam support ensure lasting structural integrity. For hobbyists or collectors, the oversized third-car garage with interior access is a standout. Outfitted with a ceiling fan, built-in storage cabinets, a workbench, shelving, and a dedicated laundry sink, it’s the perfect space for projects, storage, or creative work. And here’s the bonus: this is one of the few communities that allows boat or RV storage in your own side yard—for just $350 per year. 20 Parker Drive isn’t just a house; it’s a masterclass in thoughtful living, efficient performance, and timeless comfort. You won’t want to miss it.
Contact an agent
Home facts
- Year built:2021
- Listing Id #:DESU2086422
- Added:91 day(s) ago
- Updated:August 15, 2025 at 01:53 PM
Rooms and interior
- Bedrooms:3
- Total bathrooms:2
- Full bathrooms:2
- Living area:2,600 sq. ft.
Heating and cooling
- Cooling:Ceiling Fan(s), Central A/C
- Heating:Heat Pump(s), Propane - Leased
Structure and exterior
- Roof:Architectural Shingle, Pitched
- Year built:2021
- Building area:2,600 sq. ft.
- Lot area:0.95 Acres
Schools
- High school:SUSSEX CENTRAL
- Middle school:MILLSBORO
- Elementary school:EAST MILLSBORO
Utilities
- Water:Well
- Sewer:Septic Exists
Finances and disclosures
- Price:$649,900
- Price per sq. ft.:$249.96
New listings near 20 Parker Dr
- Coming Soon
 $89,000Coming Soon3 beds 1 baths
$89,000Coming Soon3 beds 1 baths25473 Scotty St, MILLSBORO, DE 19966
MLS# DESU2092876Listed by: COMPASS - Coming SoonOpen Sun, 11am to 1pm
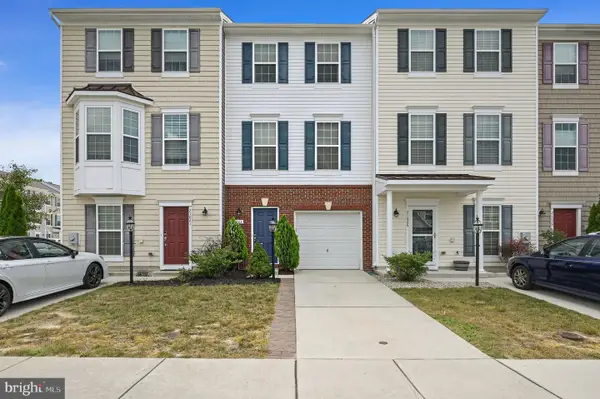 $270,000Coming Soon2 beds 3 baths
$270,000Coming Soon2 beds 3 baths21023 Brunswick Ln, MILLSBORO, DE 19966
MLS# DESU2092898Listed by: IRON VALLEY REAL ESTATE AT THE BEACH - Open Sat, 2:30 to 4:30pmNew
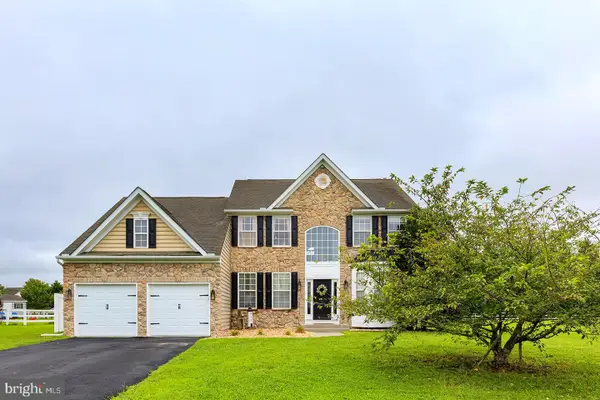 $499,900Active4 beds 3 baths2,247 sq. ft.
$499,900Active4 beds 3 baths2,247 sq. ft.24803 Rivers Edge Rd, MILLSBORO, DE 19966
MLS# DESU2091868Listed by: COMPASS - Coming Soon
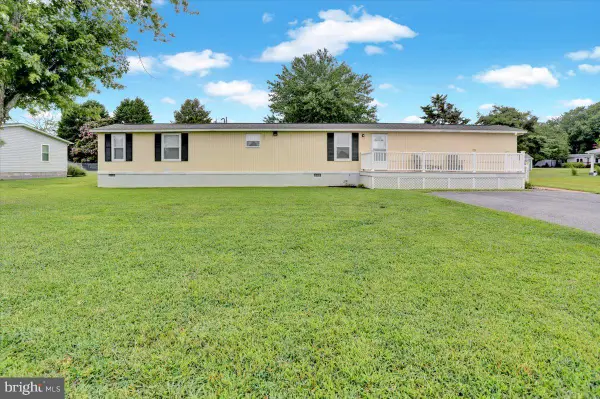 $274,900Coming Soon3 beds 2 baths
$274,900Coming Soon3 beds 2 baths26484 River Breeze Dr, MILLSBORO, DE 19966
MLS# DESU2092656Listed by: KELLER WILLIAMS PLATINUM REALTY - WYOMISSING - New
 $829,000Active5 beds 4 baths3,800 sq. ft.
$829,000Active5 beds 4 baths3,800 sq. ft.37016 Havelock Ct, MILLSBORO, DE 19966
MLS# DESU2091766Listed by: SKY CITY PROPERTIES - New
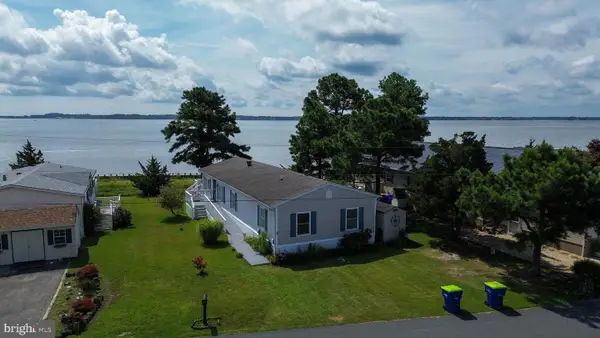 $200,000Active4 beds 2 baths1,512 sq. ft.
$200,000Active4 beds 2 baths1,512 sq. ft.34756 W Harbor Dr #56744, MILLSBORO, DE 19966
MLS# DESU2092460Listed by: INDIAN RIVER LAND CO - Open Sat, 1 to 4pmNew
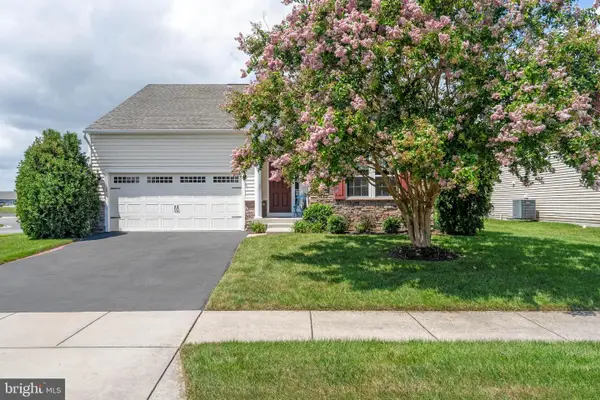 $399,000Active3 beds 2 baths1,411 sq. ft.
$399,000Active3 beds 2 baths1,411 sq. ft.35624 Amberjack Way, MILLSBORO, DE 19966
MLS# DESU2092706Listed by: LONG & FOSTER REAL ESTATE, INC. - New
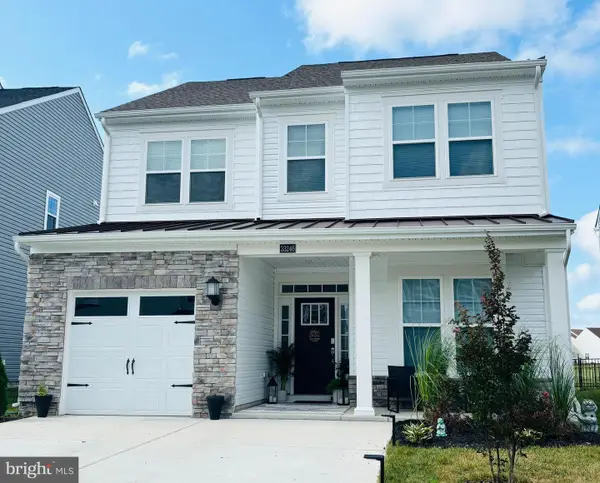 $424,990Active3 beds 4 baths2,480 sq. ft.
$424,990Active3 beds 4 baths2,480 sq. ft.33246 Claremont Ct, MILLSBORO, DE 19966
MLS# DESU2092832Listed by: HOUWZER - New
 $525,000Active4 beds 3 baths2,260 sq. ft.
$525,000Active4 beds 3 baths2,260 sq. ft.29478 Glenwood Dr, MILLSBORO, DE 19966
MLS# DESU2091706Listed by: REDFIN CORPORATION - Open Fri, 10am to 5pmNew
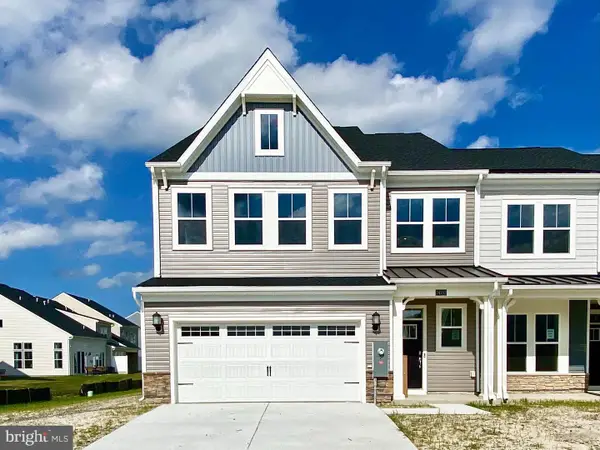 $412,140Active3 beds 3 baths2,413 sq. ft.
$412,140Active3 beds 3 baths2,413 sq. ft.24782 Glendale Ln, MILLSBORO, DE 19966
MLS# DESU2092772Listed by: LONG & FOSTER REAL ESTATE, INC.

