22 Sioux Dr, MILLSBORO, DE 19966
Local realty services provided by:Better Homes and Gardens Real Estate Reserve
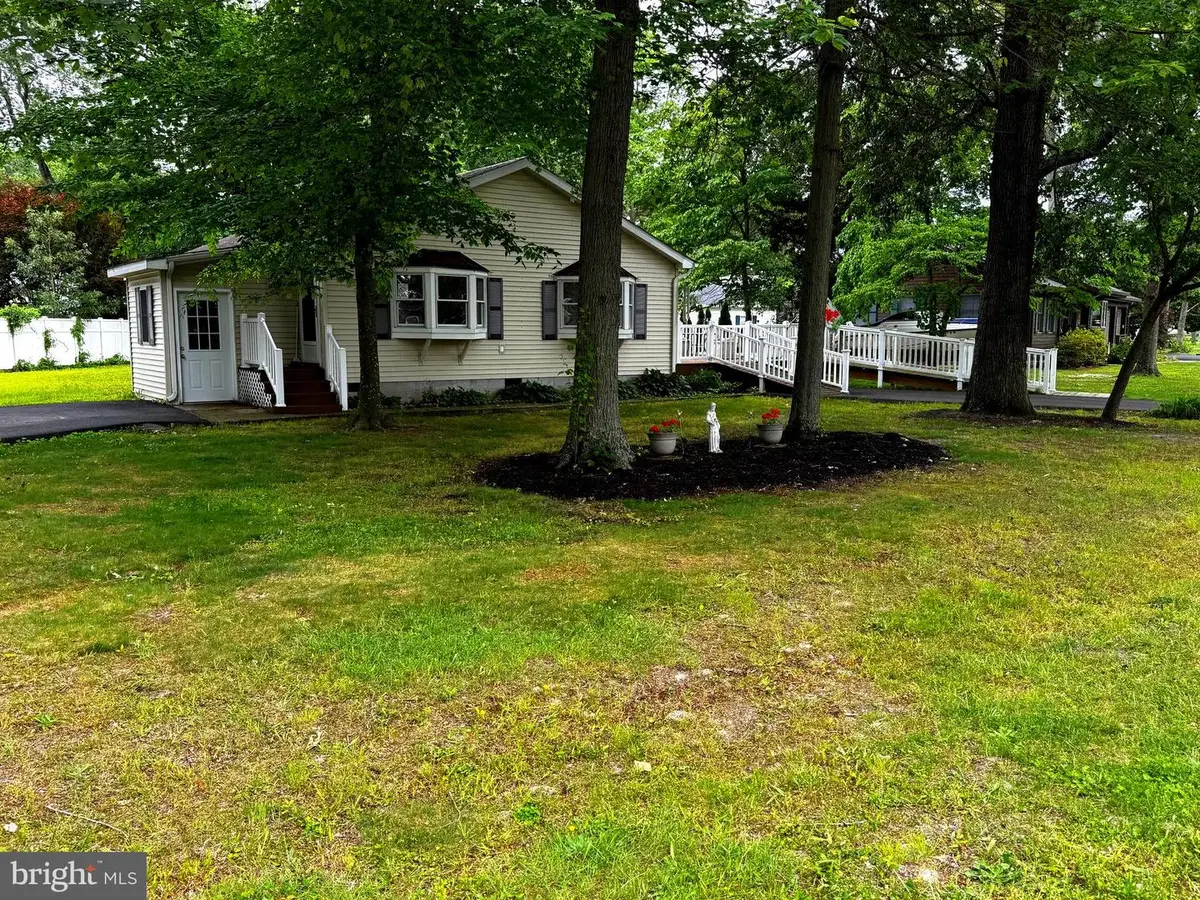

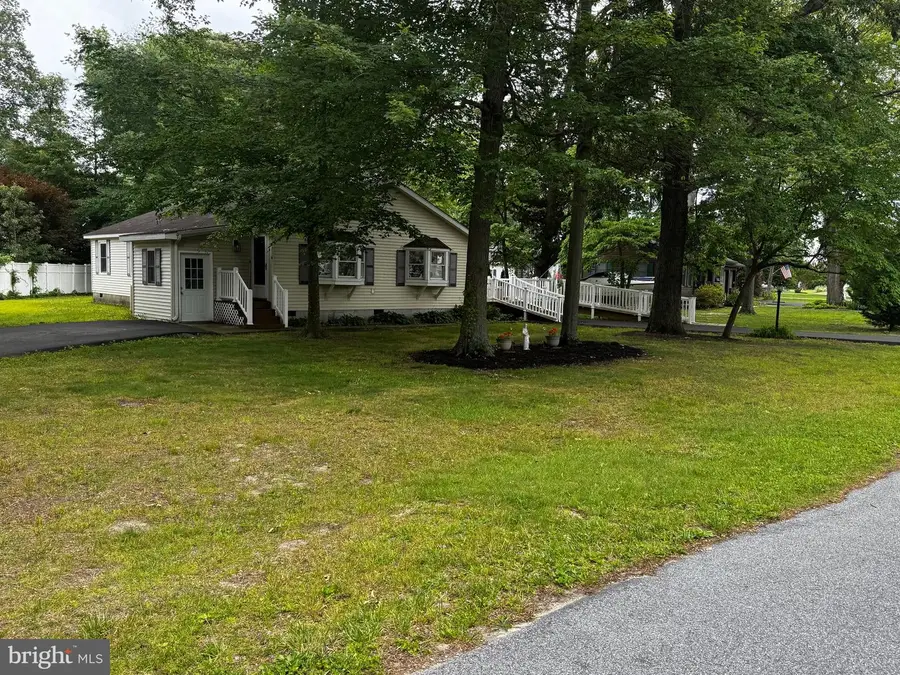
22 Sioux Dr,MILLSBORO, DE 19966
$336,999
- 3 Beds
- 2 Baths
- 1,796 sq. ft.
- Single family
- Active
Listed by:staci walls
Office:nexthome tomorrow realty
MLS#:DESU2087588
Source:BRIGHTMLS
Price summary
- Price:$336,999
- Price per sq. ft.:$187.64
- Monthly HOA dues:$22.92
About this home
Charming home Located in the desirable waterfront community of Warwick Park, this 3-bedroom, 2-bath home offers the perfect blend of coastal charm and modern convenience. Freshly painted and move-in ready, the wide-open floor plan seamlessly connects the kitchen and living areas, creating a spacious and inviting atmosphere ideal for entertaining or relaxing.
Warwick Park features private docks, piers, and a picnic area with a pavilion, providing easy access to the water and outdoor enjoyment. Whether you're looking for a perfect beach getaway or a year-round residence, this home offers it all. Boat slips available to lease short golf cart ride to the Indian River.
Just 15 miles from Delaware’s scenic beaches, you’ll love the peaceful setting and close proximity to shopping, dining, and recreation.
Being sold as is, this home is a great opportunity to personalize and make it your own coastal retreat.
Contact an agent
Home facts
- Year built:1988
- Listing Id #:DESU2087588
- Added:76 day(s) ago
- Updated:August 14, 2025 at 01:41 PM
Rooms and interior
- Bedrooms:3
- Total bathrooms:2
- Full bathrooms:2
- Living area:1,796 sq. ft.
Heating and cooling
- Cooling:Central A/C
- Heating:Forced Air, Propane - Leased
Structure and exterior
- Roof:Architectural Shingle
- Year built:1988
- Building area:1,796 sq. ft.
- Lot area:0.35 Acres
Schools
- High school:SUSSEX CENTRAL
- Middle school:SUSSEX CENTRAL
- Elementary school:LONG NECK
Utilities
- Water:Public
- Sewer:On Site Septic
Finances and disclosures
- Price:$336,999
- Price per sq. ft.:$187.64
- Tax amount:$583 (2024)
New listings near 22 Sioux Dr
- Coming Soon
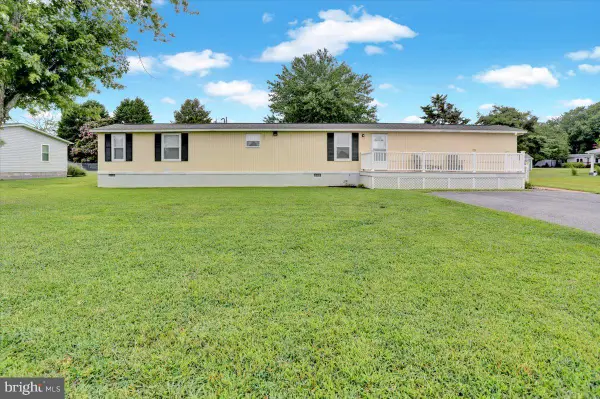 $274,900Coming Soon3 beds 2 baths
$274,900Coming Soon3 beds 2 baths26484 River Breeze Dr, MILLSBORO, DE 19966
MLS# DESU2092656Listed by: KELLER WILLIAMS PLATINUM REALTY - WYOMISSING - New
 $829,000Active5 beds 4 baths3,800 sq. ft.
$829,000Active5 beds 4 baths3,800 sq. ft.37016 Havelock Ct, MILLSBORO, DE 19966
MLS# DESU2091766Listed by: SKY CITY PROPERTIES - New
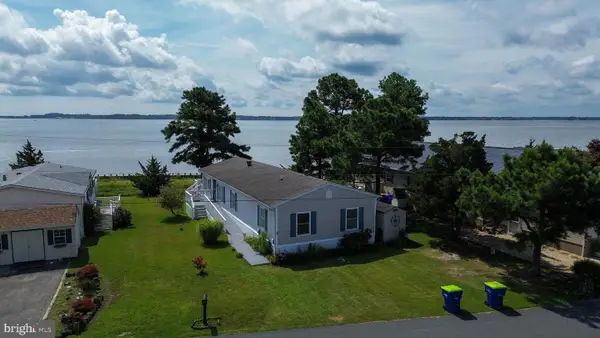 $200,000Active4 beds 2 baths1,512 sq. ft.
$200,000Active4 beds 2 baths1,512 sq. ft.34756 W Harbor Dr #56744, MILLSBORO, DE 19966
MLS# DESU2092460Listed by: INDIAN RIVER LAND CO - Open Sat, 1 to 4pmNew
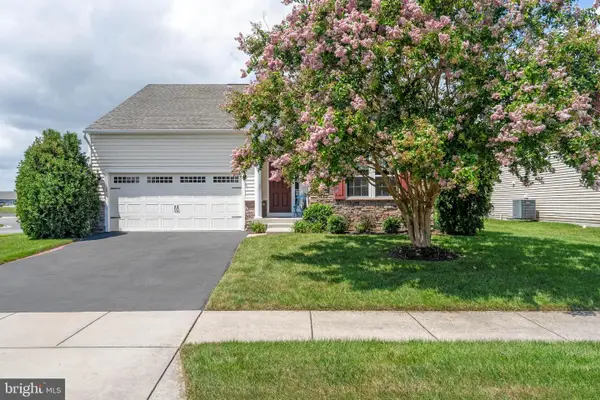 $399,000Active3 beds 2 baths1,411 sq. ft.
$399,000Active3 beds 2 baths1,411 sq. ft.35624 Amberjack Way, MILLSBORO, DE 19966
MLS# DESU2092706Listed by: LONG & FOSTER REAL ESTATE, INC. - New
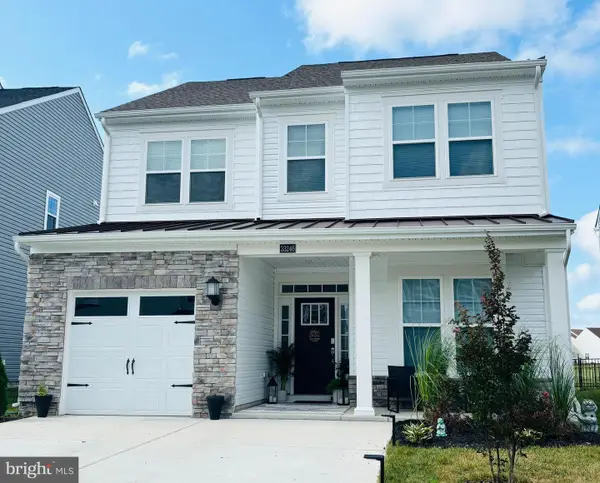 $424,990Active3 beds 4 baths2,480 sq. ft.
$424,990Active3 beds 4 baths2,480 sq. ft.33246 Claremont Ct, MILLSBORO, DE 19966
MLS# DESU2092832Listed by: HOUWZER - New
 $525,000Active4 beds 3 baths2,260 sq. ft.
$525,000Active4 beds 3 baths2,260 sq. ft.29478 Glenwood Dr, MILLSBORO, DE 19966
MLS# DESU2091706Listed by: REDFIN CORPORATION - Open Thu, 10am to 5pmNew
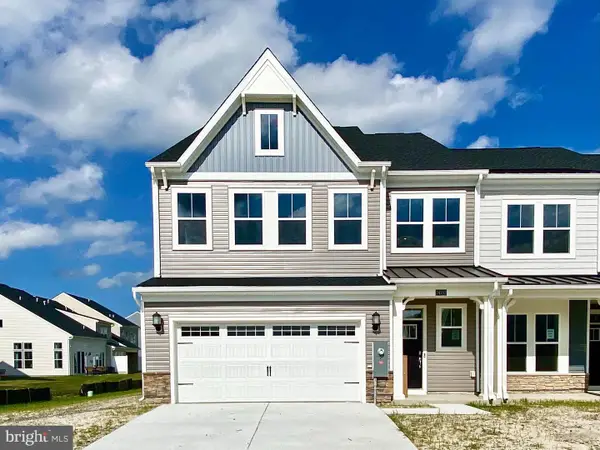 $412,140Active3 beds 3 baths2,413 sq. ft.
$412,140Active3 beds 3 baths2,413 sq. ft.24782 Glendale Ln, MILLSBORO, DE 19966
MLS# DESU2092772Listed by: LONG & FOSTER REAL ESTATE, INC. - Open Thu, 10am to 5pmNew
 $374,490Active3 beds 3 baths2,050 sq. ft.
$374,490Active3 beds 3 baths2,050 sq. ft.29323 Oxford Dr, MILLSBORO, DE 19966
MLS# DESU2092768Listed by: LONG & FOSTER REAL ESTATE, INC. - Open Thu, 10am to 5pmNew
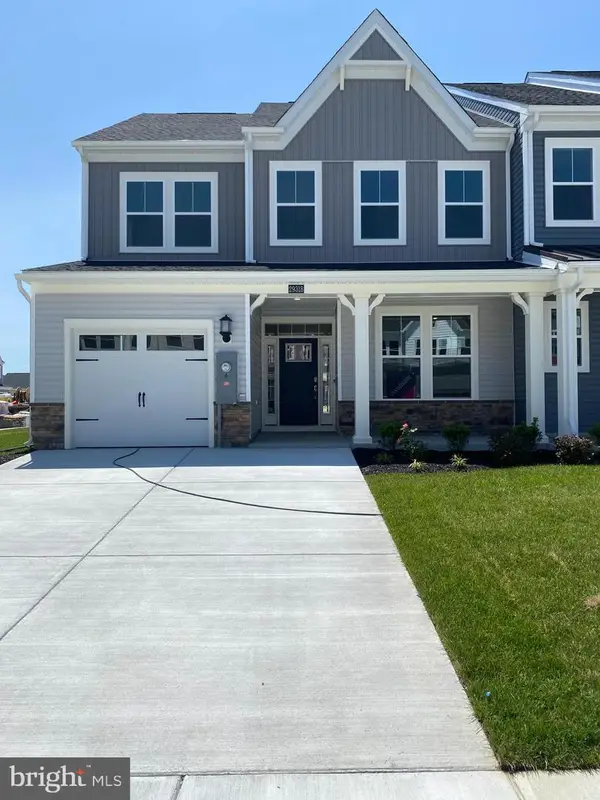 $411,490Active4 beds 4 baths2,480 sq. ft.
$411,490Active4 beds 4 baths2,480 sq. ft.24780 Glendale Ln, MILLSBORO, DE 19966
MLS# DESU2092770Listed by: LONG & FOSTER REAL ESTATE, INC. - Coming SoonOpen Sun, 11am to 1pm
 $547,900Coming Soon4 beds 4 baths
$547,900Coming Soon4 beds 4 baths27932 Home Farm Dr, MILLSBORO, DE 19966
MLS# DESU2092484Listed by: NORTHROP REALTY

