22179 Dune Cir, Millsboro, DE 19966
Local realty services provided by:Better Homes and Gardens Real Estate Premier
Listed by: james lattanzi
Office: northrop realty
MLS#:DESU2097910
Source:BRIGHTMLS
Price summary
- Price:$735,000
- Price per sq. ft.:$267.47
About this home
Welcome to 22179 Dune Circle, a stunning end-unit townhome in the highly sought-after resort community of The Peninsula. This property has served as a second residence, used primarily for weekend getaways and has never been rented. The home shines like new and is filled with thoughtful upgrades, stylish finishes, and an abundance of natural light.
From the moment you arrive, the curb appeal and side-load two-car garage set the tone for the quality within. Inside, luxury vinyl plank flooring flows seamlessly throughout, complemented by bright neutral paint and high ceilings that create a fresh, open feel. The formal dining room is enhanced by a statement Serena & Lily chandelier and transitions into the heart of the home, the gourmet kitchen. Here, you’ll find 42” Timberlake soft-close cabinetry, quartz countertops, upgraded champagne bronze hardware, under-cabinet lighting, a farmhouse sink, and GE stainless steel appliances including a gas cooktop with a pot filler. Stylish Serena & Lily pendant lights illuminate the oversized island, making it an ideal spot for entertaining. The kitchen flows into the inviting living room and a sun-splashed sitting area, highlighted by walls of windows and Serena & Lily sconces. Step outside to a private patio and enjoy peaceful tree-lined views.
The entry-level primary suite is a retreat of its own, featuring a large walk-in closet and spa-like ensuite bath with dual vanities topped in quartz, matte black hardware, an extra-wide tiled shower with bench seating, and a private water closet.
Upstairs, a spacious landing leads to three generously sized bedrooms and a versatile family room. One bedroom features its own ensuite bath, another offers an oversized walk-in closet, and a third opens to its own private balcony. The family room, accessed through French doors from the hallway, includes sliding doors to a covered balcony, perfect for enjoying fresh air, evening breezes, and serene wooded views. Every room is enhanced with recessed lighting, and the upgraded bathrooms showcase designer fixtures and finishes.
Additional highlights include a finished and painted garage with epoxy floors, Leaf Filter gutter guards, upgraded lighting and electrical throughout, attic storage with pull-down stairs, and an exterior gas line for grilling. Thoughtful touches such as extra outlets, a dedicated circuit for the garage refrigerator, and TV wiring for the upstairs porch ensure both convenience and comfort.
This home is offered with several included features for the next fortunate owner: washer and dryer, refrigerator in the garage, two storage shelves, Weber gas grill, five flat screen TVs (including a Samsung Frame TV in the family room), and designer Serena & Lily light fixtures. All appliances are as new as the home itself.
Living at The Peninsula means enjoying an unmatched resort lifestyle. Community fees include lawn care, snow removal, trash service, Verizon Fios high-speed internet, HD cable, and 24-hour security. The centerpiece is the Jack Nicklaus Signature Golf Course and clubhouse, offering indoor and outdoor dining, a wine and billiards room, golf lounges, pro shop, putting greens, and bocce courts. Lakeside Village features a fitness center, full-service spa, game room, indoor and outdoor pools, including an adult-only heated pool, wave pool, and kiddie splash area, along with tennis, pickleball, miniature golf, a dog park, and a private bay beach. All of this is just 13 miles from downtown Lewes and the Rehoboth Beach boardwalk.
With all this home has to offer you’ll enjoy the ultimate in coastal lifestyle, whether as a year-round residence or a luxurious retreat.
Contact an agent
Home facts
- Year built:2024
- Listing ID #:DESU2097910
- Added:140 day(s) ago
- Updated:February 12, 2026 at 02:42 PM
Rooms and interior
- Bedrooms:4
- Total bathrooms:4
- Full bathrooms:3
- Half bathrooms:1
- Living area:2,748 sq. ft.
Heating and cooling
- Cooling:Ceiling Fan(s), Central A/C, Programmable Thermostat
- Heating:Central, Electric, Forced Air, Heat Pump - Gas BackUp, Natural Gas, Programmable Thermostat, Zoned
Structure and exterior
- Roof:Architectural Shingle, Pitched
- Year built:2024
- Building area:2,748 sq. ft.
Schools
- High school:SUSSEX CENTRAL
- Middle school:MILLSBORO
- Elementary school:LONG NECK
Utilities
- Water:Public
- Sewer:Public Sewer
Finances and disclosures
- Price:$735,000
- Price per sq. ft.:$267.47
New listings near 22179 Dune Cir
- Coming Soon
 $1,200,000Coming Soon4 beds 3 baths
$1,200,000Coming Soon4 beds 3 baths24474 Brookstone Path, MILLSBORO, DE 19966
MLS# DESU2104748Listed by: LONG & FOSTER REAL ESTATE, INC. - Coming Soon
 $310,000Coming Soon2 beds 4 baths
$310,000Coming Soon2 beds 4 baths24333 Cassville Ln, MILLSBORO, DE 19966
MLS# DESU2104796Listed by: COLDWELL BANKER REALTY - Coming SoonOpen Sun, 1 to 3pm
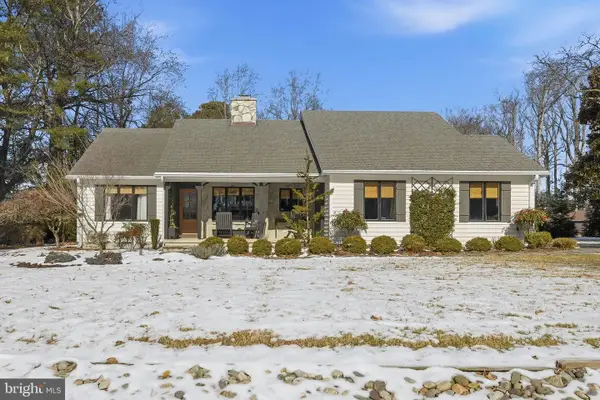 $549,900Coming Soon3 beds 2 baths
$549,900Coming Soon3 beds 2 baths32290 Brandy Cir, MILLSBORO, DE 19966
MLS# DESU2104658Listed by: COMPASS - Coming Soon
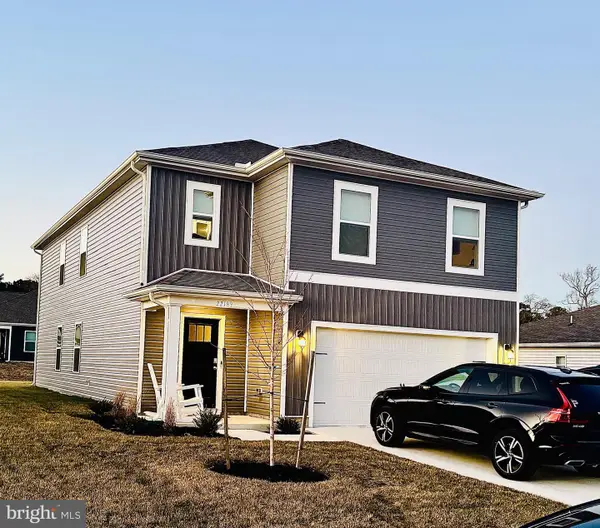 $429,990Coming Soon5 beds 3 baths
$429,990Coming Soon5 beds 3 baths22189 Shorebird Way, MILLSBORO, DE 19966
MLS# DESU2104862Listed by: ENGEL & VOLKERS OCEAN CITY - New
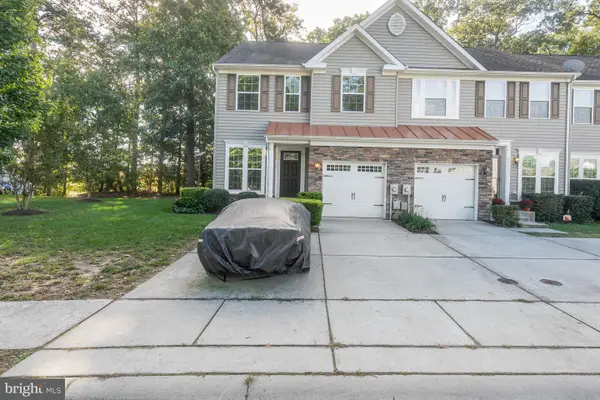 $405,000Active3 beds 3 baths2,400 sq. ft.
$405,000Active3 beds 3 baths2,400 sq. ft.20012 Bluff Point Dr, MILLSBORO, DE 19966
MLS# DESU2104810Listed by: PATTERSON-SCHWARTZ-REHOBOTH - Coming Soon
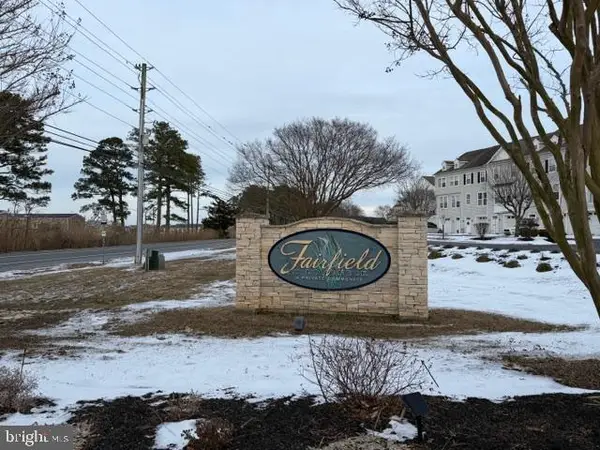 $349,900Coming Soon3 beds 3 baths
$349,900Coming Soon3 beds 3 baths26740 Chatham Ln, MILLSBORO, DE 19966
MLS# DESU2104304Listed by: COLDWELL BANKER REALTY - Open Thu, 10am to 5pmNew
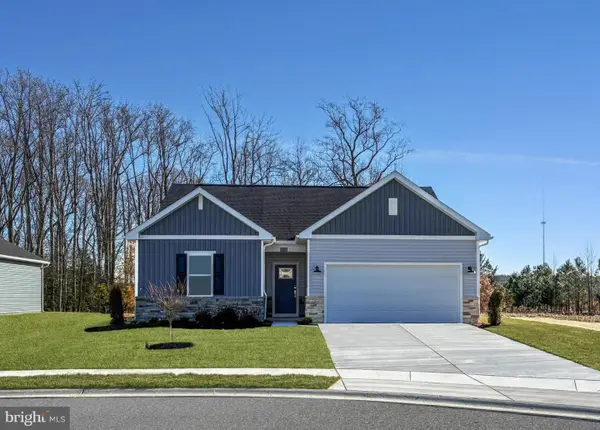 $369,640Active3 beds 2 baths1,390 sq. ft.
$369,640Active3 beds 2 baths1,390 sq. ft.16504 Tradewinds Dr, MILLSBORO, DE 19966
MLS# DESU2104730Listed by: ATLANTIC FIVE REALTY - Coming Soon
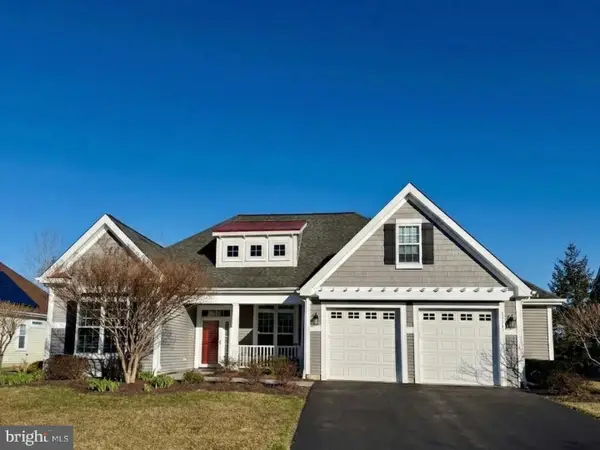 $525,000Coming Soon3 beds 2 baths
$525,000Coming Soon3 beds 2 baths23843 Betsy Ross Ln, MILLSBORO, DE 19966
MLS# DESU2104722Listed by: ACTIVE ADULTS REALTY - New
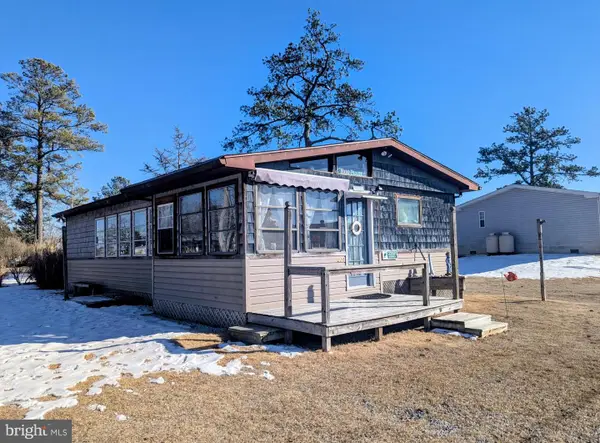 $89,900Active4 beds 2 baths1,068 sq. ft.
$89,900Active4 beds 2 baths1,068 sq. ft.33501 Grape St, MILLSBORO, DE 19966
MLS# DESU2104708Listed by: KELLER WILLIAMS REALTY - Coming Soon
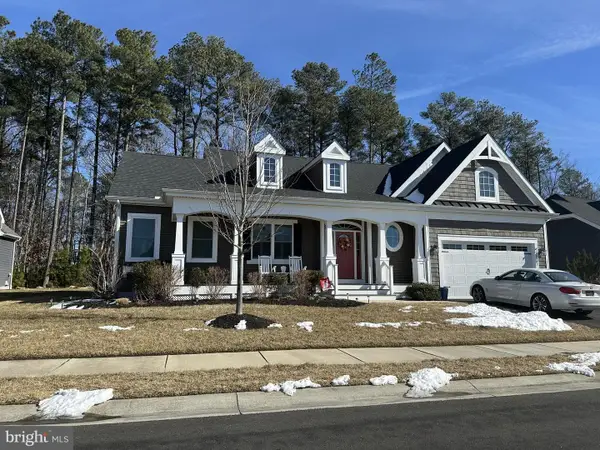 $800,000Coming Soon4 beds 4 baths
$800,000Coming Soon4 beds 4 baths30392 Piping Plover Dr, MILLSBORO, DE 19966
MLS# DESU2103808Listed by: NORTHROP REALTY

