22342 Reeve Rd, Millsboro, DE 19966
Local realty services provided by:Better Homes and Gardens Real Estate Community Realty
Listed by:conrad j heilman iii
Office:d.r. horton realty of delaware, llc.
MLS#:DESU2089214
Source:BRIGHTMLS
Price summary
- Price:$359,990
- Price per sq. ft.:$184.33
- Monthly HOA dues:$115
About this home
Explore a new home on a spacious corner homesite in the Plover Point community at 22342 Reeve Road in Millsboro, DE. The Pine is a 1,953 square foot open concept two-story home, offering four bedrooms, two and a half bathrooms and a two-car garage.
A foyer with a powder room and coat closet greets you as you enter this home from the porch. The open floorplan allows you and your loved ones to spend quality time together while in the living room, casual dining area and kitchen. The spacious kitchen has a large island with room for seating, granite kitchen countertops, an impressive corner pantry, plenty of classic white cabinet space and stainless-steel appliances. The kitchen has an eat-in dining area with a sliding glass door for easy access to the backyard.
Upstairs you will find the owner's suite complete with a private, double bowl vanity bathroom and two oversized walk-in closets. The additional three spacious bedrooms allow for everyone to have privacy and share access to the second full bathroom. The laundry room is conveniently located upstairs along with an ample hallway closet that could be used as an additional linen closet or for extra storage.
The included white window treatments and an innovative America’s smart home® package will give you complete peace of mind.
Pictures, artist renderings, photographs, colors, features, and sizes are for illustration purposes only and will vary from the homes as built. Image representative of plan only and may vary as built. Images are of model home and include custom design features that may not be available in other homes. Furnishings and decorative items not included with home purchase.
Contact an agent
Home facts
- Year built:2025
- Listing ID #:DESU2089214
- Added:131 day(s) ago
- Updated:November 02, 2025 at 02:45 PM
Rooms and interior
- Bedrooms:4
- Total bathrooms:3
- Full bathrooms:2
- Half bathrooms:1
- Living area:1,953 sq. ft.
Heating and cooling
- Cooling:Central A/C, Programmable Thermostat
- Heating:90% Forced Air, Electric, Programmable Thermostat
Structure and exterior
- Roof:Architectural Shingle
- Year built:2025
- Building area:1,953 sq. ft.
- Lot area:0.21 Acres
Schools
- High school:SUSSEX CENTRAL
- Middle school:MILLSBORO
- Elementary school:LONG NECK
Utilities
- Water:Public
- Sewer:Public Sewer
Finances and disclosures
- Price:$359,990
- Price per sq. ft.:$184.33
New listings near 22342 Reeve Rd
- Open Sun, 1 to 3pmNew
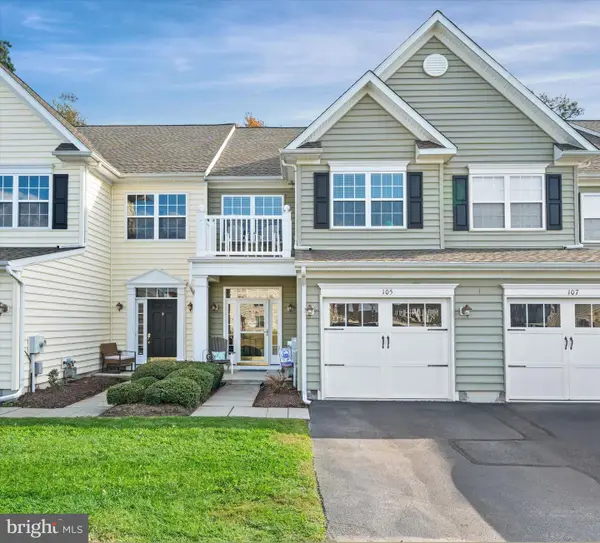 $299,900Active3 beds 4 baths2,200 sq. ft.
$299,900Active3 beds 4 baths2,200 sq. ft.105 E Bourne Way, MILLSBORO, DE 19966
MLS# DESU2099830Listed by: COMPASS - New
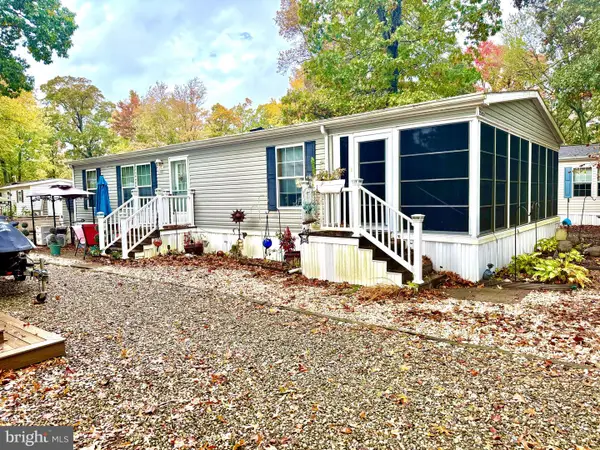 $179,900Active-- beds 2 baths1,500 sq. ft.
$179,900Active-- beds 2 baths1,500 sq. ft.25808 Hallmark St, MILLSBORO, DE 19966
MLS# DESU2099710Listed by: JACK LINGO MILLSBORO - Coming Soon
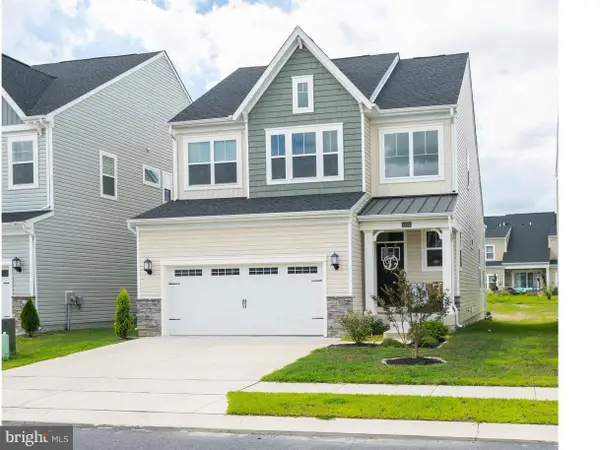 $429,900Coming Soon3 beds 3 baths
$429,900Coming Soon3 beds 3 baths32056 Madison St, MILLSBORO, DE 19966
MLS# DESU2099770Listed by: COLDWELL BANKER REALTY - New
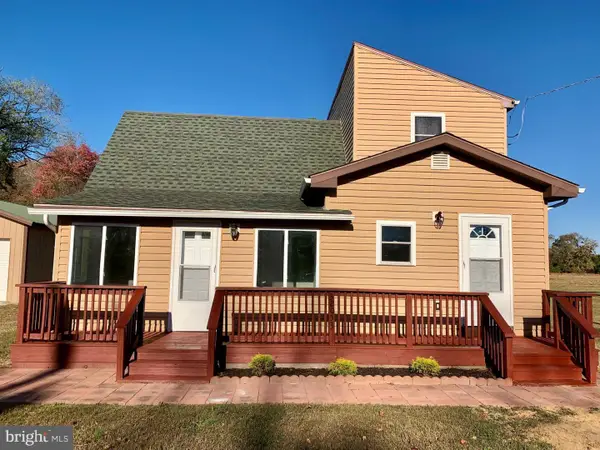 $334,900Active3 beds 2 baths1,200 sq. ft.
$334,900Active3 beds 2 baths1,200 sq. ft.32053 Oak Orchard Rd, MILLSBORO, DE 19966
MLS# DESU2099824Listed by: BROKERS REALTY GROUP, LLC - New
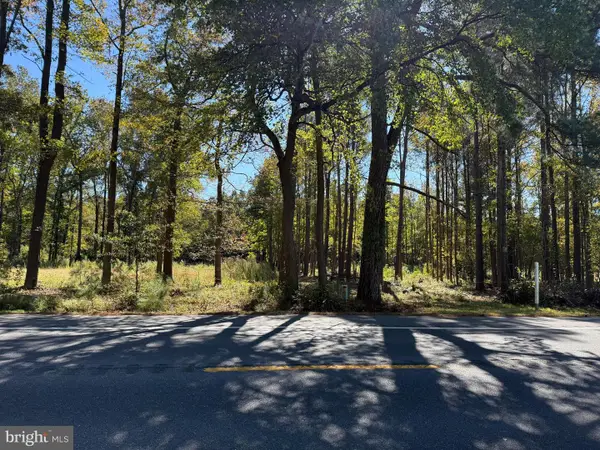 $125,000Active0.85 Acres
$125,000Active0.85 Acres0 Laurel Rd, MILLSBORO, DE 19966
MLS# DESU2099790Listed by: RE/MAX ASSOCIATES - Coming Soon
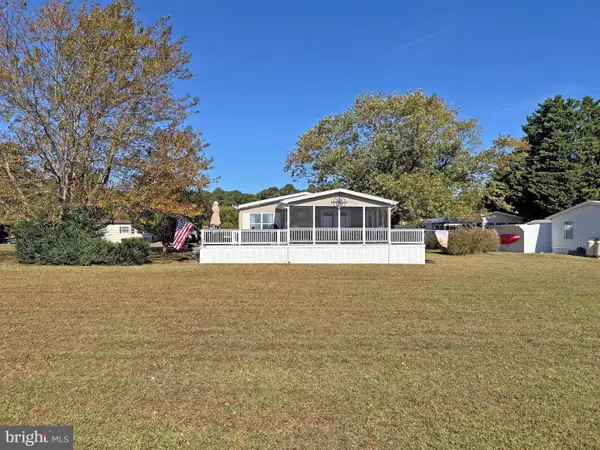 $180,000Coming Soon3 beds 2 baths
$180,000Coming Soon3 beds 2 baths27137 Clipper Rd #m-55, MILLSBORO, DE 19966
MLS# DESU2099610Listed by: SEA BOVA ASSOCIATES INC. - New
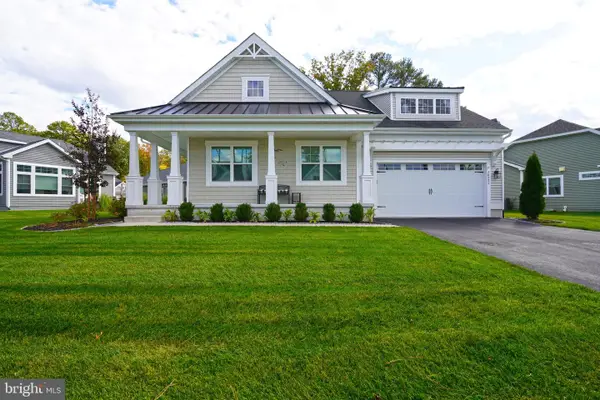 $649,900Active4 beds 3 baths2,138 sq. ft.
$649,900Active4 beds 3 baths2,138 sq. ft.30521 Spoonbill Ct, MILLSBORO, DE 19966
MLS# DESU2099640Listed by: BERKSHIRE HATHAWAY HOMESERVICES PENFED REALTY - New
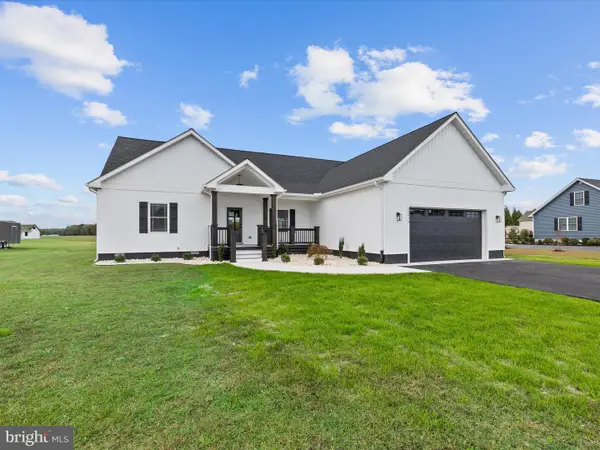 $750,000Active3 beds 3 baths2,300 sq. ft.
$750,000Active3 beds 3 baths2,300 sq. ft.30216 Cottage Ln, MILLSBORO, DE 19966
MLS# DESU2099490Listed by: COLDWELL BANKER REALTY - New
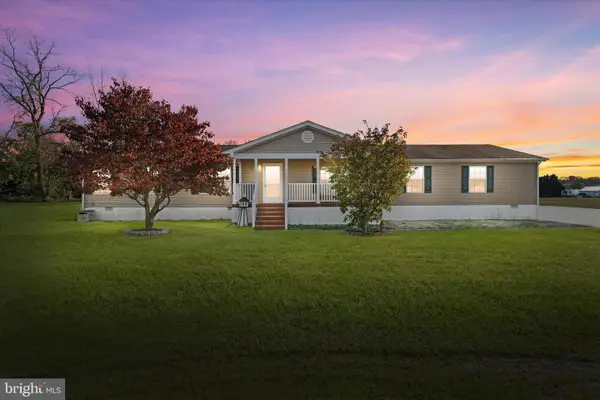 $369,900Active4 beds 2 baths2,052 sq. ft.
$369,900Active4 beds 2 baths2,052 sq. ft.3 Pocahontas Trl, MILLSBORO, DE 19966
MLS# DESU2099646Listed by: CROWN HOMES REAL ESTATE - New
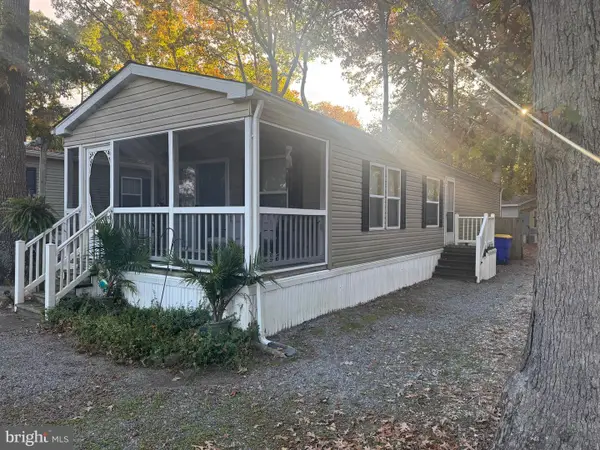 $109,900Active2 beds 1 baths
$109,900Active2 beds 1 baths33976 Indy St, MILLSBORO, DE 19966
MLS# DESU2099788Listed by: IRON VALLEY REAL ESTATE AT THE BEACH
