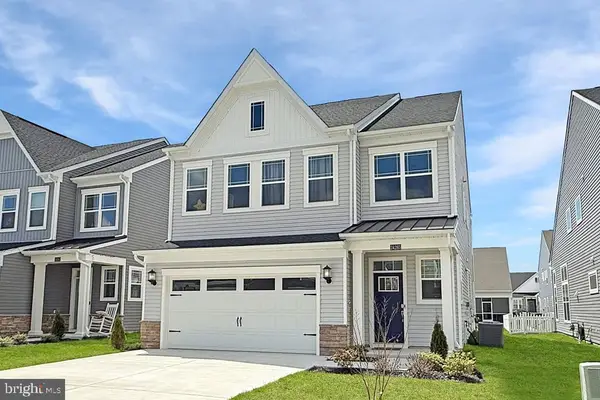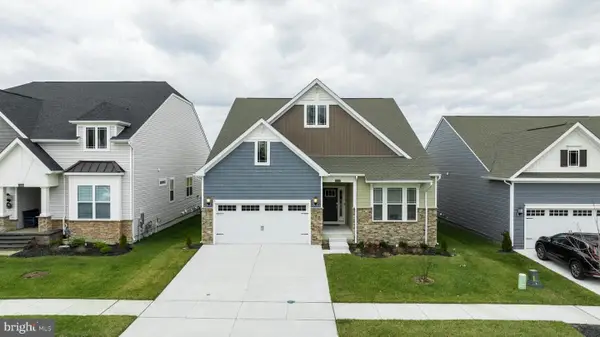23137 Pine Run, Millsboro, DE 19966
Local realty services provided by:Better Homes and Gardens Real Estate GSA Realty
23137 Pine Run,Millsboro, DE 19966
$489,000
- 4 Beds
- 3 Baths
- 2,100 sq. ft.
- Single family
- Active
Listed by: tammy rust
Office: jack lingo millsboro
MLS#:DESU2078442
Source:BRIGHTMLS
Price summary
- Price:$489,000
- Price per sq. ft.:$232.86
- Monthly HOA dues:$39.33
About this home
Welcome to 23137 Pine Run, nestled in the community of Oakmont Estates one of Millsboro's Hidden Gems. This meticulously maintained home offers a perfect blend of comfort and convenience. The spacious floor plan offers a living room, dining room, family room with a gas fireplace, breakfast nook, and a kitchen with ample storage space. The 3 seasons room overlooks the large rear yard, with plenty of entertaining and private relaxation space. The home features a large primary suite with a walk-in closet and ensuite bath. A second full bath and bedroom round out the first floor. The second floor has 2 large bedrooms with a third full bath. A large storage room with window round out the second floor. The home has an attached 2-car garage with a workbench area. The detached storage shed has electricity and an attached carport. The location of the home offers easy access to numerous attractions, shopping, and healthcare. Don't miss this home book your showing today.
Contact an agent
Home facts
- Year built:2006
- Listing ID #:DESU2078442
- Added:332 day(s) ago
- Updated:January 11, 2026 at 02:42 PM
Rooms and interior
- Bedrooms:4
- Total bathrooms:3
- Full bathrooms:3
- Living area:2,100 sq. ft.
Heating and cooling
- Cooling:Central A/C
- Heating:Electric, Heat Pump - Electric BackUp
Structure and exterior
- Roof:Architectural Shingle
- Year built:2006
- Building area:2,100 sq. ft.
- Lot area:0.48 Acres
Schools
- High school:SUSSEX CENTRAL
- Middle school:SUSSEX CENTRAL
Utilities
- Water:Well
- Sewer:Gravity Sept Fld
Finances and disclosures
- Price:$489,000
- Price per sq. ft.:$232.86
- Tax amount:$1,284 (2024)
New listings near 23137 Pine Run
- New
 $29,000Active2 beds 1 baths684 sq. ft.
$29,000Active2 beds 1 baths684 sq. ft.26346 Oak Forest Ln, MILLSBORO, DE 19966
MLS# DESU2102832Listed by: TESLA REALTY GROUP, LLC - Coming Soon
 $1,675,000Coming Soon5 beds 4 baths
$1,675,000Coming Soon5 beds 4 baths33418 Islander Dr, MILLSBORO, DE 19966
MLS# DESU2102618Listed by: NORTHROP REALTY - Open Sun, 12 to 2pmNew
 $399,990Active3 beds 3 baths2,413 sq. ft.
$399,990Active3 beds 3 baths2,413 sq. ft.24265 Charleston Ln, MILLSBORO, DE 19966
MLS# DESU2102792Listed by: PATTERSON-SCHWARTZ-REHOBOTH - New
 $385,000Active3 beds 2 baths1,618 sq. ft.
$385,000Active3 beds 2 baths1,618 sq. ft.32585 Long Spoon Way #3280, MILLSBORO, DE 19966
MLS# DESU2102812Listed by: BAYWOOD HOMES LLC - New
 $94,500Active0.91 Acres
$94,500Active0.91 AcresLot 1, Corner Of Revel Road And Careys Camp Road, MILLSBORO, DE 19966
MLS# DESU2102670Listed by: COLDWELL BANKER PREMIER - LEWES - New
 $149,900Active3 beds 2 baths1,904 sq. ft.
$149,900Active3 beds 2 baths1,904 sq. ft.25858 N Cherry St #49858, MILLSBORO, DE 19966
MLS# DESU2102716Listed by: RE/MAX POINT REALTY - New
 $359,000Active3 beds 4 baths2,371 sq. ft.
$359,000Active3 beds 4 baths2,371 sq. ft.35372 Wright Way, MILLSBORO, DE 19966
MLS# DESU2078778Listed by: REMAX COASTAL - New
 $725,000Active5 beds 4 baths3,493 sq. ft.
$725,000Active5 beds 4 baths3,493 sq. ft.37067 Havelock Ct, MILLSBORO, DE 19966
MLS# DESU2101128Listed by: COMPASS - New
 $334,999Active3 beds 3 baths920 sq. ft.
$334,999Active3 beds 3 baths920 sq. ft.124 E Sandridge Ct, MILLSBORO, DE 19966
MLS# DESU2102070Listed by: EXP REALTY, LLC - New
 $449,000Active3 beds 2 baths1,823 sq. ft.
$449,000Active3 beds 2 baths1,823 sq. ft.27992 Hatteras Dr, MILLSBORO, DE 19966
MLS# DESU2102280Listed by: REDFIN CORPORATION
