23710 Brickwalk Dr #14, MILLSBORO, DE 19966
Local realty services provided by:Better Homes and Gardens Real Estate GSA Realty
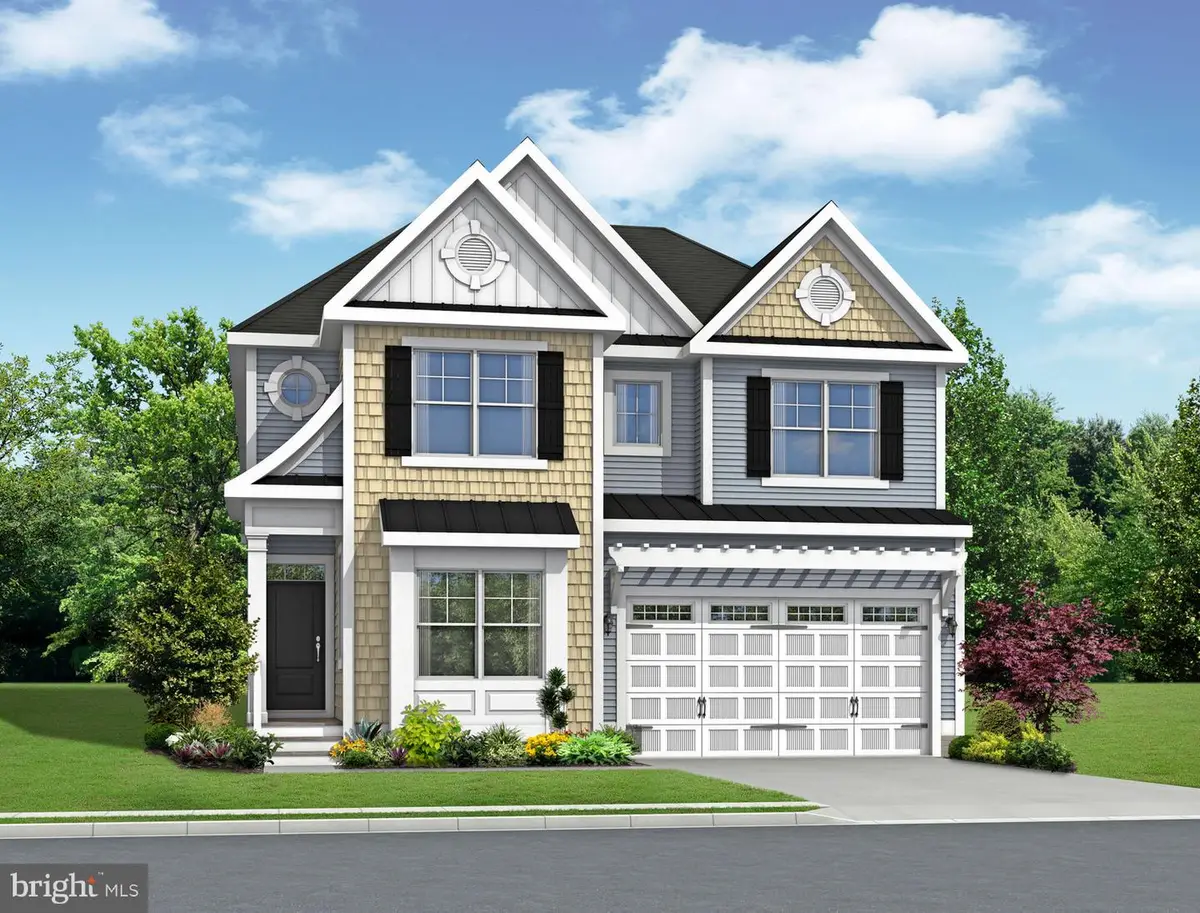
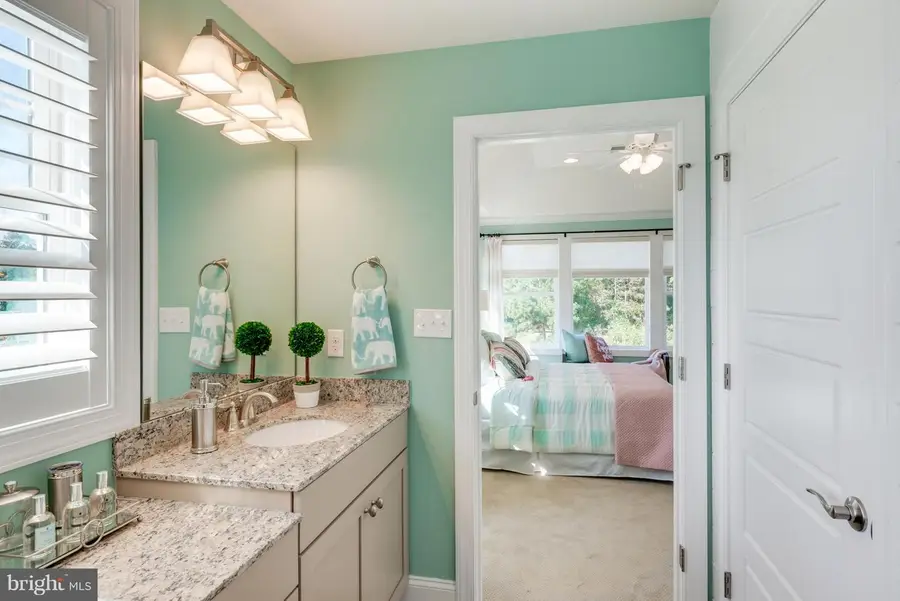
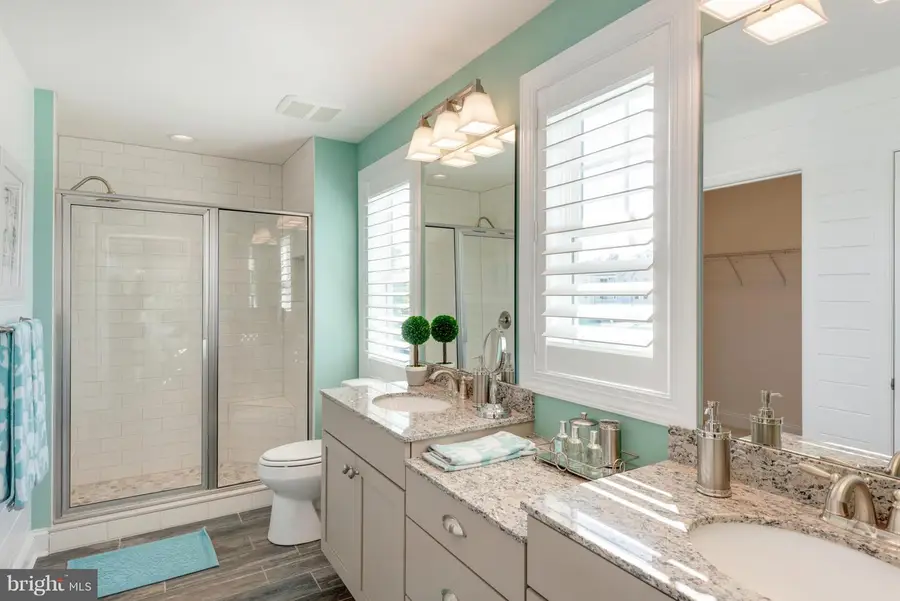
23710 Brickwalk Dr #14,MILLSBORO, DE 19966
$734,900
- 5 Beds
- 5 Baths
- 2,431 sq. ft.
- Single family
- Pending
Listed by:paul maltaghati
Office:monument sotheby's international realty
MLS#:DESU2084366
Source:BRIGHTMLS
Price summary
- Price:$734,900
- Price per sq. ft.:$302.3
- Monthly HOA dues:$344
About this home
The Lilac is under construction and will be a 5 bedroom, 4.5 bath single-family home. The lot premium is $10,000.. This floor plan has an open kitchen, dining area, and great room on the first floor, along with the owner's suite and flex room. The second floor features two full bathrooms, three bedrooms, a loft area, and an unfinished bonus room located above the garage. Additional options have been added a screened porch, courtyard with BBQ grills, extended sq ft on the rear of the home and an extended garage. The professional kitchen features upgraded cabinets, backsplash tile, and quartz countertops. The luxury owner's suite and bath are fully upgraded with floor-to-ceiling tiles and upgraded vanities. The property also features a full basement with a finished recreation room, bedroom, full bath, and ample storage. Hickory hardwood floors on the first level and upgraded carpet on the second level and basement. On-site unlicensed salespeople represent the seller only.
Contact an agent
Home facts
- Listing Id #:DESU2084366
- Added:116 day(s) ago
- Updated:August 15, 2025 at 07:30 AM
Rooms and interior
- Bedrooms:5
- Total bathrooms:5
- Full bathrooms:4
- Half bathrooms:1
- Living area:2,431 sq. ft.
Heating and cooling
- Cooling:Central A/C
- Heating:Electric, Forced Air, Natural Gas
Structure and exterior
- Roof:Architectural Shingle, Metal
- Building area:2,431 sq. ft.
Utilities
- Water:Public
- Sewer:Private Sewer
Finances and disclosures
- Price:$734,900
- Price per sq. ft.:$302.3
New listings near 23710 Brickwalk Dr #14
- Coming Soon
 $89,000Coming Soon3 beds 1 baths
$89,000Coming Soon3 beds 1 baths25473 Scotty St, MILLSBORO, DE 19966
MLS# DESU2092876Listed by: COMPASS - Coming SoonOpen Sun, 11am to 1pm
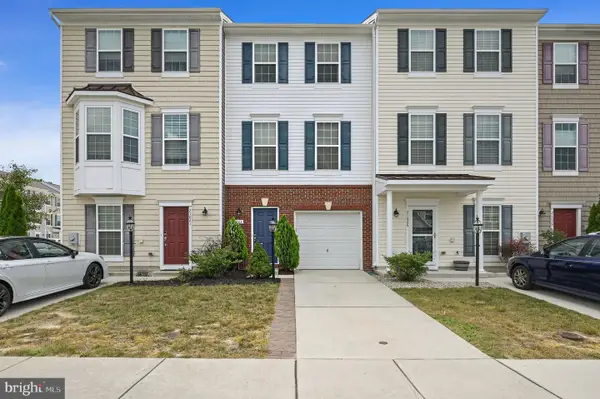 $270,000Coming Soon2 beds 3 baths
$270,000Coming Soon2 beds 3 baths21023 Brunswick Ln, MILLSBORO, DE 19966
MLS# DESU2092898Listed by: IRON VALLEY REAL ESTATE AT THE BEACH - Open Sat, 2:30 to 4:30pmNew
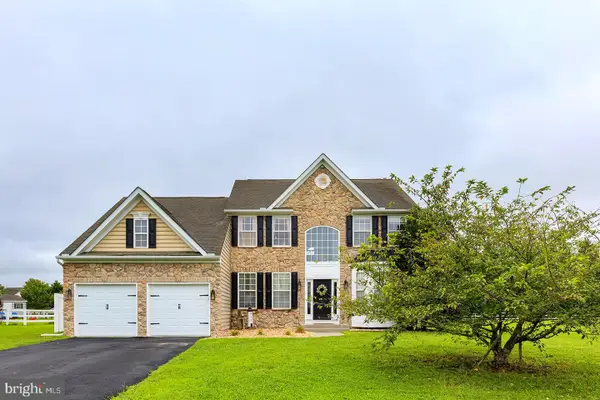 $499,900Active4 beds 3 baths2,247 sq. ft.
$499,900Active4 beds 3 baths2,247 sq. ft.24803 Rivers Edge Rd, MILLSBORO, DE 19966
MLS# DESU2091868Listed by: COMPASS - Coming Soon
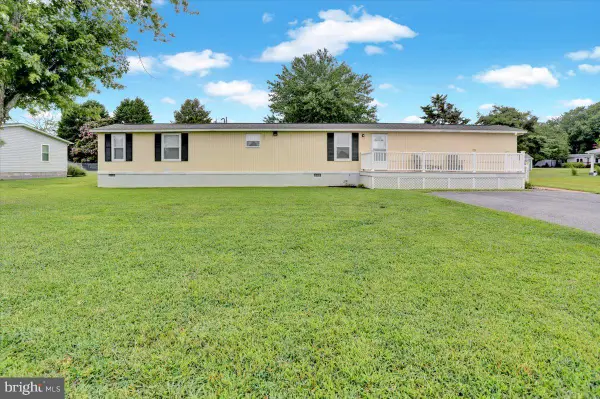 $274,900Coming Soon3 beds 2 baths
$274,900Coming Soon3 beds 2 baths26484 River Breeze Dr, MILLSBORO, DE 19966
MLS# DESU2092656Listed by: KELLER WILLIAMS PLATINUM REALTY - WYOMISSING - New
 $829,000Active5 beds 4 baths3,800 sq. ft.
$829,000Active5 beds 4 baths3,800 sq. ft.37016 Havelock Ct, MILLSBORO, DE 19966
MLS# DESU2091766Listed by: SKY CITY PROPERTIES - New
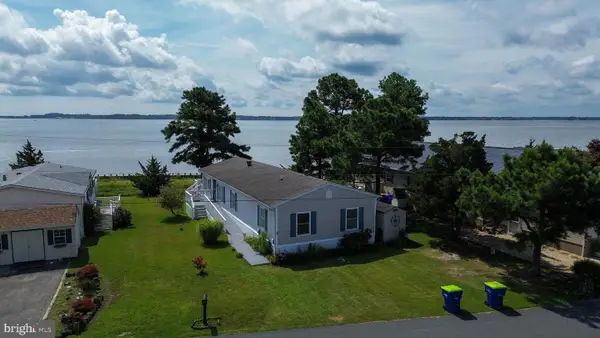 $200,000Active4 beds 2 baths1,512 sq. ft.
$200,000Active4 beds 2 baths1,512 sq. ft.34756 W Harbor Dr #56744, MILLSBORO, DE 19966
MLS# DESU2092460Listed by: INDIAN RIVER LAND CO - Open Sat, 1 to 4pmNew
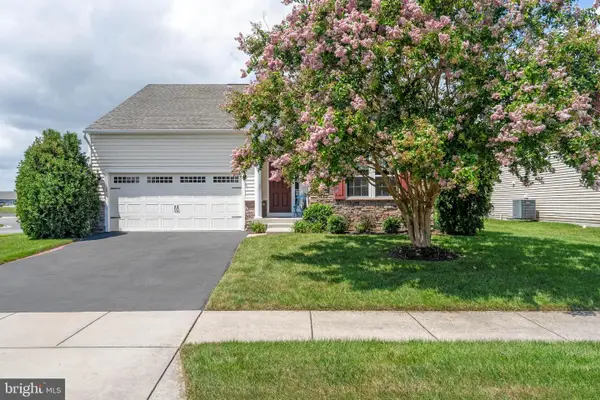 $399,000Active3 beds 2 baths1,411 sq. ft.
$399,000Active3 beds 2 baths1,411 sq. ft.35624 Amberjack Way, MILLSBORO, DE 19966
MLS# DESU2092706Listed by: LONG & FOSTER REAL ESTATE, INC. - New
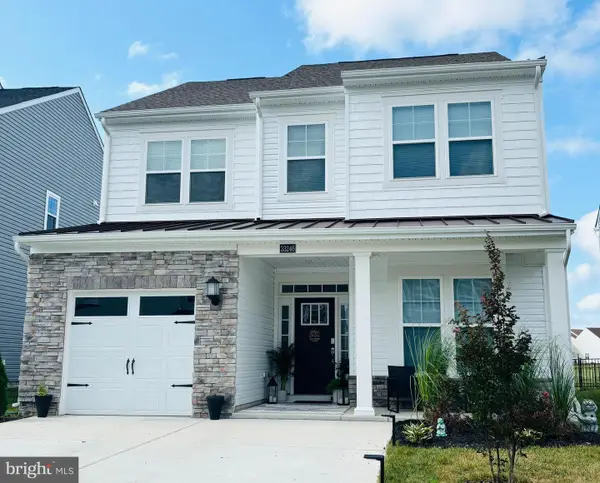 $424,990Active3 beds 4 baths2,480 sq. ft.
$424,990Active3 beds 4 baths2,480 sq. ft.33246 Claremont Ct, MILLSBORO, DE 19966
MLS# DESU2092832Listed by: HOUWZER - New
 $525,000Active4 beds 3 baths2,260 sq. ft.
$525,000Active4 beds 3 baths2,260 sq. ft.29478 Glenwood Dr, MILLSBORO, DE 19966
MLS# DESU2091706Listed by: REDFIN CORPORATION - Open Fri, 10am to 5pmNew
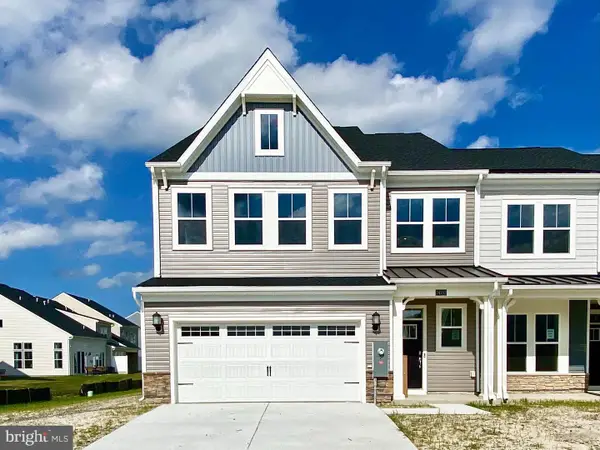 $412,140Active3 beds 3 baths2,413 sq. ft.
$412,140Active3 beds 3 baths2,413 sq. ft.24782 Glendale Ln, MILLSBORO, DE 19966
MLS# DESU2092772Listed by: LONG & FOSTER REAL ESTATE, INC.

