24102 Ingrams Dr, Millsboro, DE 19966
Local realty services provided by:Better Homes and Gardens Real Estate Murphy & Co.
Upcoming open houses
- Sat, Feb 1411:00 am - 03:00 pm
Listed by: james lattanzi
Office: northrop realty
MLS#:DESU2100424
Source:BRIGHTMLS
Price summary
- Price:$1,017,000
- Price per sq. ft.:$376.67
- Monthly HOA dues:$41.67
About this home
Introducing 24102 Ingram Drive, an architectural masterpiece crafted by Garrison Homes.
This distinguished Georgetown model sits on a .82-acre homesite, privately backed by mature trees and designed to impress from every angle. The exterior blends modern and coastal elements with multiple roof peaks, a mix of horizontal, vertical, and shake siding accented by stone, and striking metal roof details. A sweeping walkway leads to the covered front porch, anchored by stately columns and double entry doors framed with sidelights, setting an inviting tone for what awaits inside.
Step through the doors into a beautiful two-story great room featuring a sleek linear gas fireplace wrapped in stone, accented by a crisp white accent wall that carries to the ceiling. A dramatic wall of glass doors opens to the screened porch and composite rear deck, perfectly framing the wooded backdrop and flooding the interior with natural light.
The open floor plan transitions effortlessly into a designer kitchen that is both functional and beautiful. A quartz island, illuminated by elegant pendant lighting, offers comfortable seating for casual meals and gatherings. The space is equipped with a full suite of stainless-steel appliances, including a five-burner gas range with a striking range hood, complemented by 42-inch soft-close cabinetry, detailed trim, and a stylish tile backsplash. Luxury vinyl plank flooring extends throughout the main level, unifying each space with a warm, contemporary aesthetic. The adjacent dining area, highlighted by coffered ceilings and a statement chandelier, provides the perfect atmosphere for entertaining. Just off the kitchen, a deep walk-in pantry offers ample storage, while a laundry room with cabinetry and a sink adds everyday convenience. A nearby mudroom with hooks creates an ideal drop zone for coats, bags, and shoes.
The primary suite is a showpiece of craftsmanship and serenity, highlighted by a cathedral ceiling with white shiplap ceiling, dual walk-in closets, and a spa-like bath showcasing two vanities, a freestanding soaking tub beneath a chandelier, and a walk-in subway-tiled shower with dual showerheads and niches. Three additional bedrooms, each with walk-in closets and ceiling fans, provide comfortable accommodations on the main level.
The side-entry two-car garage includes a separate exit door and a storage closet for convenience. Outside, the property is enhanced by professional landscaping with an irrigation system to keep it lush and green.
The lower level offers endless potential with a full footprint of the home, walk-out access through glass sliding doors to a patio, and rough-in plumbing ready for customization. A third upper-level space with its own rough-in and two rooms adds flexibility for a future home office, gym, or guest retreat.
Outside, the Ingrams Point community offers enchanting nature trails weaving through woodlands and along serene streams, as well as parks and open spaces, providing limitless opportunities for outdoor recreation. Indulge in nearby dining, shopping, and entertainment, while relishing the convenience of Delaware beaches and coastal amenities just a short drive away. Do not miss this rare opportunity to immerse yourself in the pinnacle of luxury living in the breathtaking Garrison Homes Georgetown model at Ingrams Point. Schedule your exclusive private tour today and embark on a journey of unparalleled refinement and sophistication.
Contact an agent
Home facts
- Year built:2025
- Listing ID #:DESU2100424
- Added:91 day(s) ago
- Updated:February 14, 2026 at 05:36 AM
Rooms and interior
- Bedrooms:4
- Total bathrooms:3
- Full bathrooms:2
- Half bathrooms:1
- Living area:2,700 sq. ft.
Heating and cooling
- Cooling:Central A/C
- Heating:Energy Star Heating System, Forced Air, Propane - Metered
Structure and exterior
- Roof:Architectural Shingle, Metal, Pitched
- Year built:2025
- Building area:2,700 sq. ft.
- Lot area:0.82 Acres
Schools
- High school:SUSSEX CENTRAL
- Middle school:SUSSEX CENTRAL
- Elementary school:EAST MILLSBORO
Utilities
- Water:Private/Community Water
- Sewer:Septic Exists
Finances and disclosures
- Price:$1,017,000
- Price per sq. ft.:$376.67
- Tax amount:$211 (2025)
New listings near 24102 Ingrams Dr
- Coming Soon
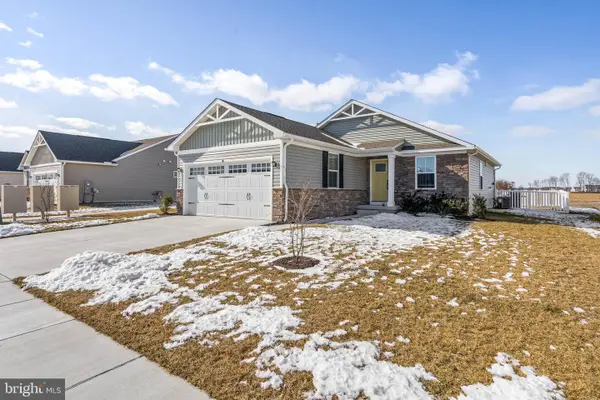 $314,999Coming Soon2 beds 2 baths
$314,999Coming Soon2 beds 2 baths25046 Aspen Cir, MILLSBORO, DE 19966
MLS# DESU2104864Listed by: COMPASS 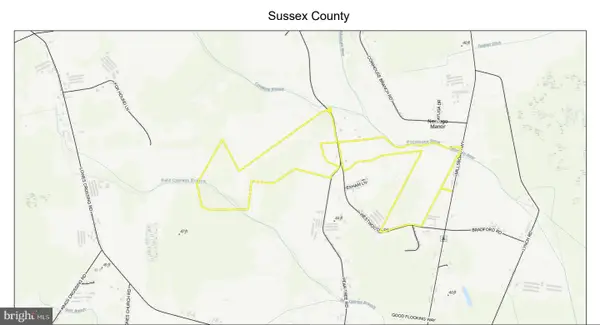 $2,000,000Pending-- beds -- baths1,024 sq. ft.
$2,000,000Pending-- beds -- baths1,024 sq. ft.0 Rt 424, MILLSBORO, DE 19966
MLS# DESU2104948Listed by: KELLER WILLIAMS REALTY- Coming Soon
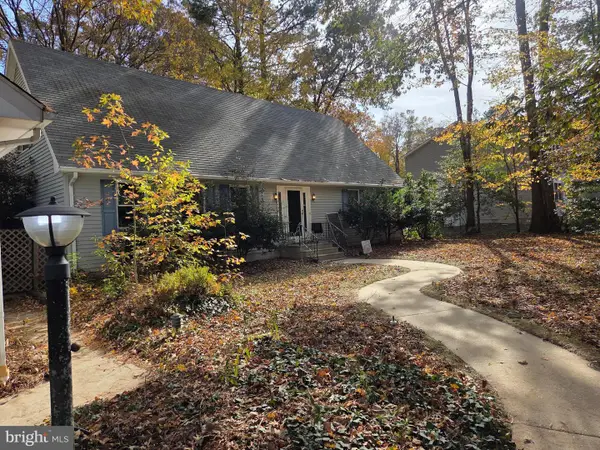 $359,000Coming Soon4 beds 3 baths
$359,000Coming Soon4 beds 3 baths26774 Mission Pl, MILLSBORO, DE 19966
MLS# DESU2104938Listed by: COLDWELL BANKER PREMIER - REHOBOTH - New
 $1,200,000Active4 beds 3 baths3,100 sq. ft.
$1,200,000Active4 beds 3 baths3,100 sq. ft.24474 Brookstone Path, MILLSBORO, DE 19966
MLS# DESU2104748Listed by: LONG & FOSTER REAL ESTATE, INC. - New
 $310,000Active2 beds 4 baths1,837 sq. ft.
$310,000Active2 beds 4 baths1,837 sq. ft.24333 Cassville Ln, MILLSBORO, DE 19966
MLS# DESU2104796Listed by: COLDWELL BANKER REALTY - Open Sun, 1 to 3pmNew
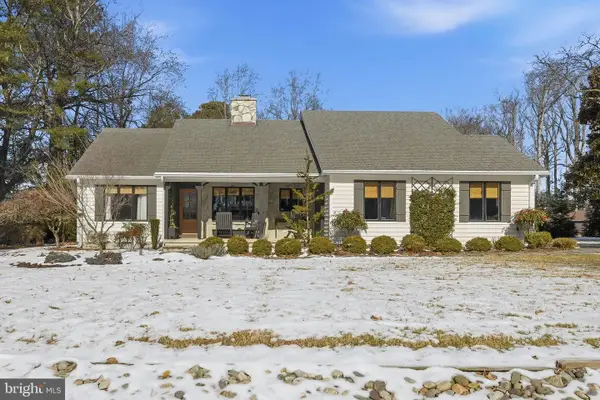 $549,900Active3 beds 2 baths1,566 sq. ft.
$549,900Active3 beds 2 baths1,566 sq. ft.32290 Brandy Cir, MILLSBORO, DE 19966
MLS# DESU2104658Listed by: COMPASS - Open Sun, 11am to 1pmNew
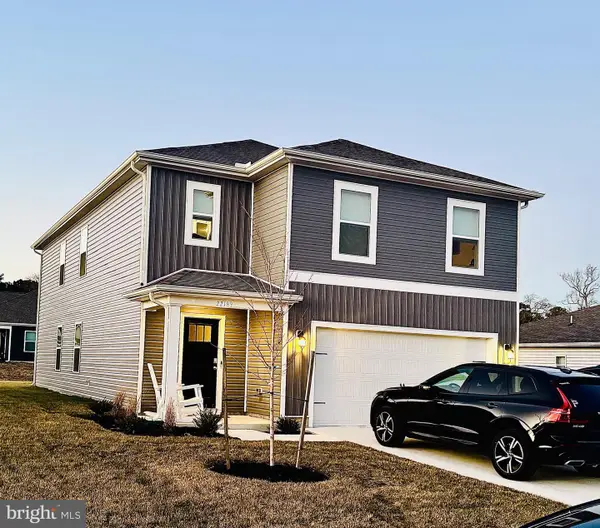 $429,990Active5 beds 3 baths2,415 sq. ft.
$429,990Active5 beds 3 baths2,415 sq. ft.22189 Shorebird Way, MILLSBORO, DE 19966
MLS# DESU2104862Listed by: ENGEL & VOLKERS OCEAN CITY - New
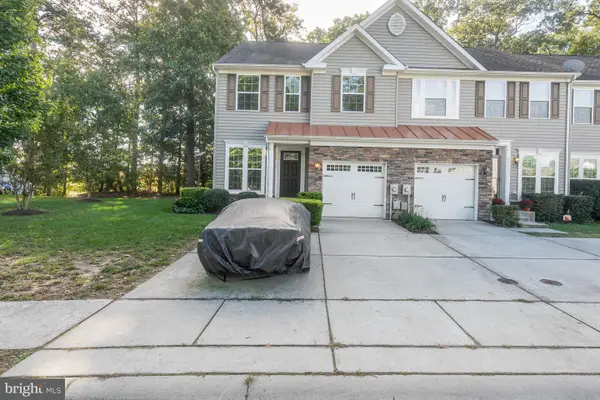 $405,000Active3 beds 3 baths2,400 sq. ft.
$405,000Active3 beds 3 baths2,400 sq. ft.20012 Bluff Point Dr, MILLSBORO, DE 19966
MLS# DESU2104810Listed by: PATTERSON-SCHWARTZ-REHOBOTH - New
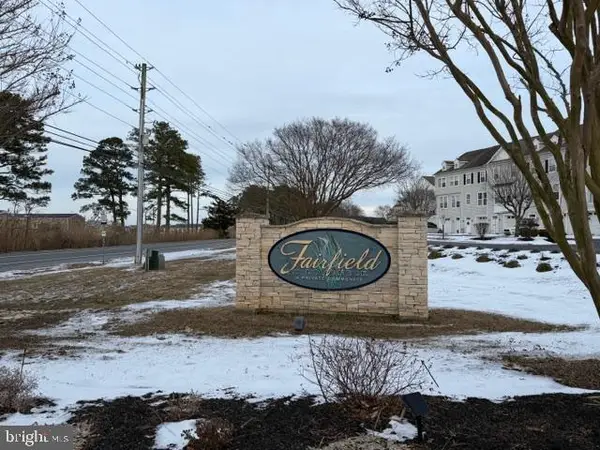 $349,900Active3 beds 3 baths1,800 sq. ft.
$349,900Active3 beds 3 baths1,800 sq. ft.26740 Chatham Ln, MILLSBORO, DE 19966
MLS# DESU2104304Listed by: COLDWELL BANKER REALTY - Open Sat, 10am to 5pmNew
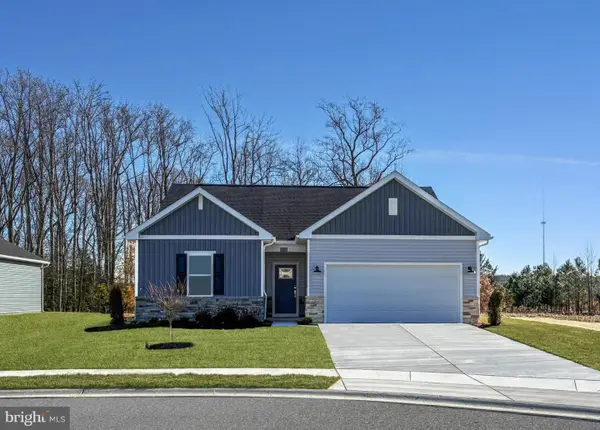 $369,640Active3 beds 2 baths1,390 sq. ft.
$369,640Active3 beds 2 baths1,390 sq. ft.16504 Tradewinds Dr, MILLSBORO, DE 19966
MLS# DESU2104730Listed by: ATLANTIC FIVE REALTY

