24166 Hammerhead Dr, Millsboro, DE 19966
Local realty services provided by:Better Homes and Gardens Real Estate Cassidon Realty
24166 Hammerhead Dr,Millsboro, DE 19966
$499,900
- 3 Beds
- 3 Baths
- 2,401 sq. ft.
- Single family
- Pending
Listed by: lee ann wilkinson
Office: berkshire hathaway homeservices penfed realty
MLS#:DESU2096780
Source:BRIGHTMLS
Price summary
- Price:$499,900
- Price per sq. ft.:$208.2
- Monthly HOA dues:$116.67
About this home
NOW UNDER $500,000! Warm & welcoming - enjoy this 3 bedroom, 3 bath home on a sprawling corner lot in the sought-after community of Stonewater Creek! Features an open floor plan with luxury vinyl plank flooring throughout main living areas, an inviting living room open to the stylish kitchen with stainless steel appliances & island/breakfast bar, and dining room. The private owner's suite with luxe en-suite bath & walk-in closet is separate from the additional first floor bedroom and home office. The second floor offers a third bedroom and spacious loft. Relax in the shade of the covered patio over looking the garden and lawn - fully irrigated with a private well! This wonderful home, that provides country quiet - all within an amenity rich community, is only a short drive away from all of the area's attractions. Don’t miss out - Call Today!
Contact an agent
Home facts
- Year built:2023
- Listing ID #:DESU2096780
- Added:141 day(s) ago
- Updated:February 11, 2026 at 08:32 AM
Rooms and interior
- Bedrooms:3
- Total bathrooms:3
- Full bathrooms:3
- Living area:2,401 sq. ft.
Heating and cooling
- Cooling:Central A/C, Programmable Thermostat
- Heating:90% Forced Air, Programmable Thermostat, Propane - Leased
Structure and exterior
- Roof:Architectural Shingle
- Year built:2023
- Building area:2,401 sq. ft.
- Lot area:0.26 Acres
Schools
- High school:CAPE HENLOPEN
Utilities
- Water:Public
- Sewer:Public Sewer
Finances and disclosures
- Price:$499,900
- Price per sq. ft.:$208.2
- Tax amount:$919 (2025)
New listings near 24166 Hammerhead Dr
- Coming Soon
 $1,200,000Coming Soon4 beds 3 baths
$1,200,000Coming Soon4 beds 3 baths24474 Brookstone Path, MILLSBORO, DE 19966
MLS# DESU2104748Listed by: LONG & FOSTER REAL ESTATE, INC. - Coming Soon
 $310,000Coming Soon2 beds 4 baths
$310,000Coming Soon2 beds 4 baths24333 Cassville Ln, MILLSBORO, DE 19966
MLS# DESU2104796Listed by: COLDWELL BANKER REALTY - Coming SoonOpen Sun, 1 to 3pm
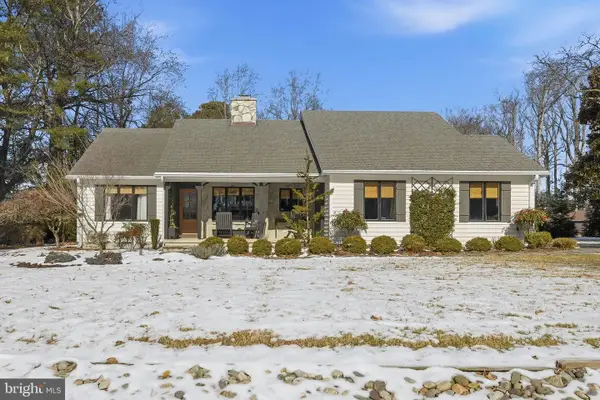 $549,900Coming Soon3 beds 2 baths
$549,900Coming Soon3 beds 2 baths32290 Brandy Cir, MILLSBORO, DE 19966
MLS# DESU2104658Listed by: COMPASS - Coming Soon
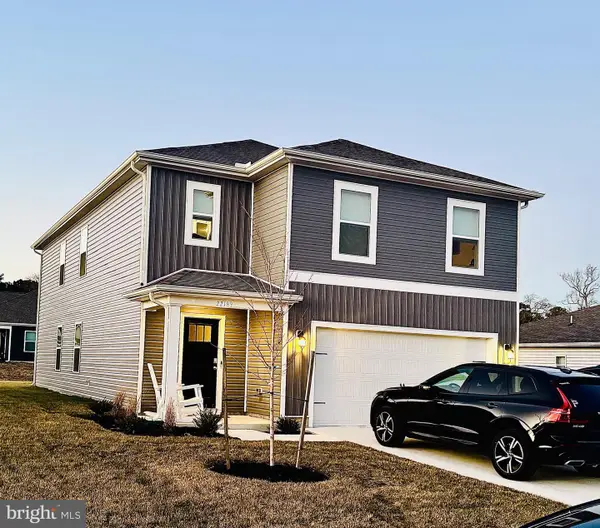 $429,990Coming Soon5 beds 3 baths
$429,990Coming Soon5 beds 3 baths22189 Shorebird Way, MILLSBORO, DE 19966
MLS# DESU2104862Listed by: ENGEL & VOLKERS OCEAN CITY - New
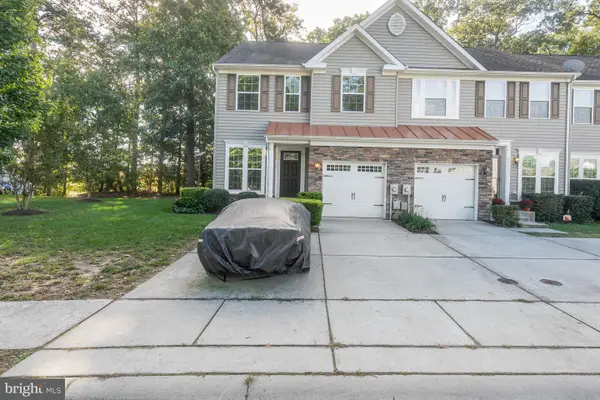 $405,000Active3 beds 3 baths2,400 sq. ft.
$405,000Active3 beds 3 baths2,400 sq. ft.20012 Bluff Point Dr, MILLSBORO, DE 19966
MLS# DESU2104810Listed by: PATTERSON-SCHWARTZ-REHOBOTH - Coming Soon
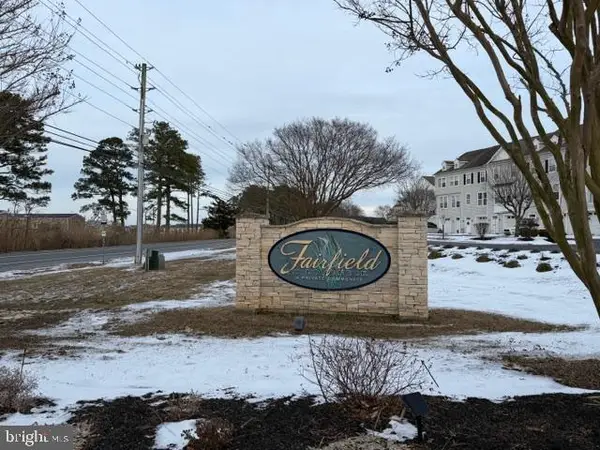 $349,900Coming Soon3 beds 3 baths
$349,900Coming Soon3 beds 3 baths26740 Chatham Ln, MILLSBORO, DE 19966
MLS# DESU2104304Listed by: COLDWELL BANKER REALTY - Open Fri, 10am to 5pmNew
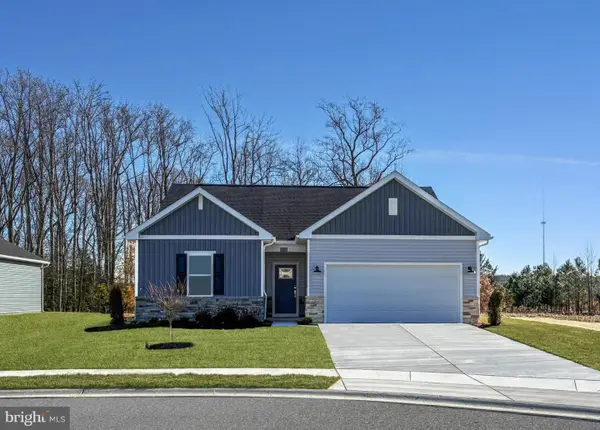 $369,640Active3 beds 2 baths1,390 sq. ft.
$369,640Active3 beds 2 baths1,390 sq. ft.16504 Tradewinds Dr, MILLSBORO, DE 19966
MLS# DESU2104730Listed by: ATLANTIC FIVE REALTY - Coming Soon
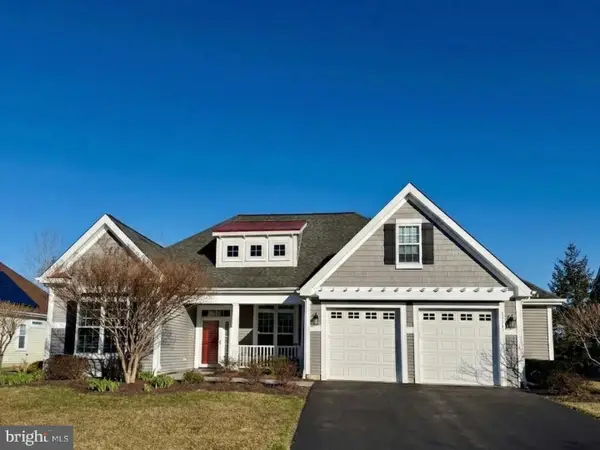 $525,000Coming Soon3 beds 2 baths
$525,000Coming Soon3 beds 2 baths23843 Betsy Ross Ln, MILLSBORO, DE 19966
MLS# DESU2104722Listed by: ACTIVE ADULTS REALTY - New
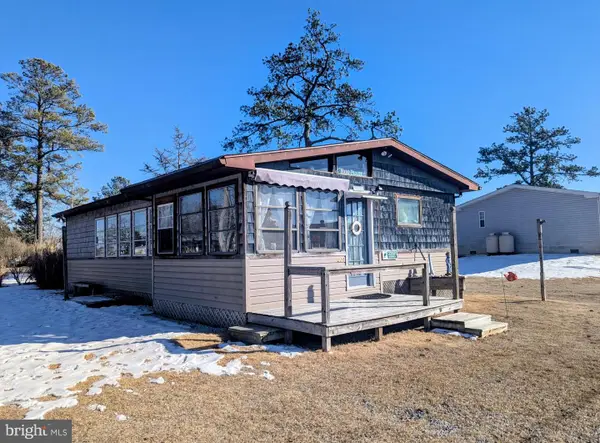 $89,900Active4 beds 2 baths1,068 sq. ft.
$89,900Active4 beds 2 baths1,068 sq. ft.33501 Grape St, MILLSBORO, DE 19966
MLS# DESU2104708Listed by: KELLER WILLIAMS REALTY - Coming Soon
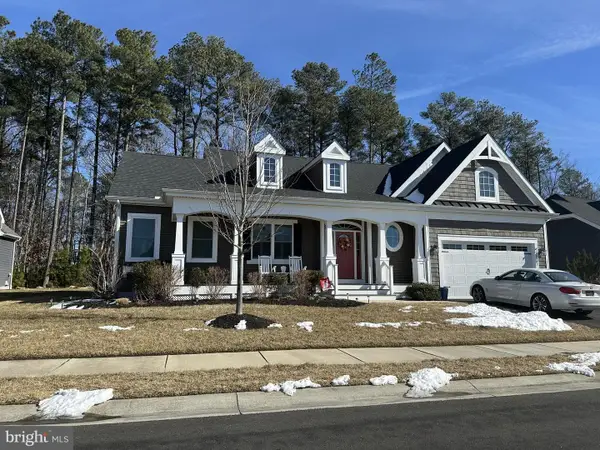 $800,000Coming Soon4 beds 4 baths
$800,000Coming Soon4 beds 4 baths30392 Piping Plover Dr, MILLSBORO, DE 19966
MLS# DESU2103808Listed by: NORTHROP REALTY

