24692 Michael Isler Ave, Millsboro, DE 19966
Local realty services provided by:Better Homes and Gardens Real Estate Reserve
24692 Michael Isler Ave,Millsboro, DE 19966
$484,990
- 3 Beds
- 3 Baths
- 2,809 sq. ft.
- Single family
- Pending
Listed by:michael kennedy
Office:compass
MLS#:DESU2064136
Source:BRIGHTMLS
Price summary
- Price:$484,990
- Price per sq. ft.:$172.66
- Monthly HOA dues:$100
About this home
xperience Wetherby: a coastal community offering divine single-family homes in a charming, amenitized neighborhood located in Millsboro with quick access to Dewey and Rehoboth Beaches! Five alluring floor plans to choose from, starting in the $300s. First-floor primary suites offered, pool, clubhouse, and pickleball courts. Nearby shopping, dining, and outdoor recreation. Come and explore the Newport, a modern 2-story home featuring a first-floor primary suite and two-story great room. This exceptional floor plan offers an abundance of features for your comfort and convenience. Whether you are working from the study or hosting a party in the open-concept kitchen, breakfast area, great room, you are sure to find all the room you need in this home. The second-floor loft provides a minimum of two additional bedrooms and additional living space, offering endless possibilities for a media room, fitness area, or kids play place. 2 2-car garage, and optional 3rd car. Contact us today to explore your options, including solar, which can be added to your certified Department of Energy Zero Energy Ready home. Call us about our incentives and quick move in homes. This listing reflects the base price of a to-be-built Beazer Home. Model Homes are open 7 days a week: 10am - 5 pm.
Contact an agent
Home facts
- Year built:2024
- Listing ID #:DESU2064136
- Added:169 day(s) ago
- Updated:November 01, 2025 at 10:20 AM
Rooms and interior
- Bedrooms:3
- Total bathrooms:3
- Full bathrooms:2
- Half bathrooms:1
- Living area:2,809 sq. ft.
Heating and cooling
- Cooling:Central A/C
- Heating:Electric, Heat Pump(s)
Structure and exterior
- Roof:Asphalt
- Year built:2024
- Building area:2,809 sq. ft.
- Lot area:0.07 Acres
Utilities
- Water:Public
- Sewer:Public Sewer
Finances and disclosures
- Price:$484,990
- Price per sq. ft.:$172.66
New listings near 24692 Michael Isler Ave
- New
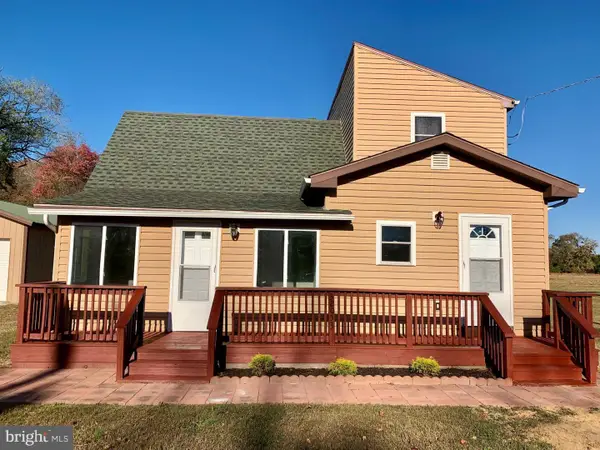 $334,900Active3 beds 2 baths1,200 sq. ft.
$334,900Active3 beds 2 baths1,200 sq. ft.32053 Oak Orchard Rd, MILLSBORO, DE 19966
MLS# DESU2099824Listed by: BROKERS REALTY GROUP, LLC - New
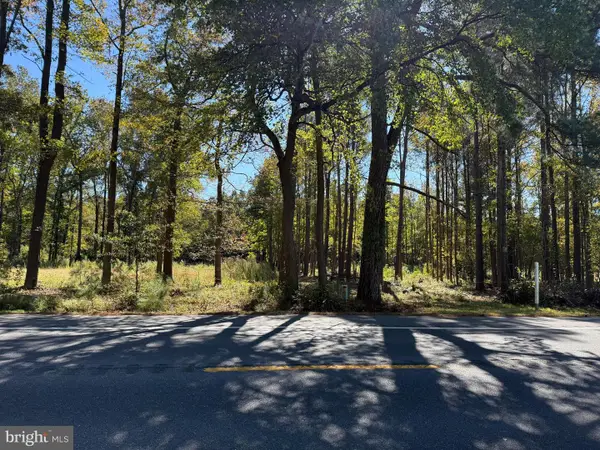 $125,000Active0.85 Acres
$125,000Active0.85 Acres0 Laurel Rd, MILLSBORO, DE 19966
MLS# DESU2099790Listed by: RE/MAX ASSOCIATES - Coming Soon
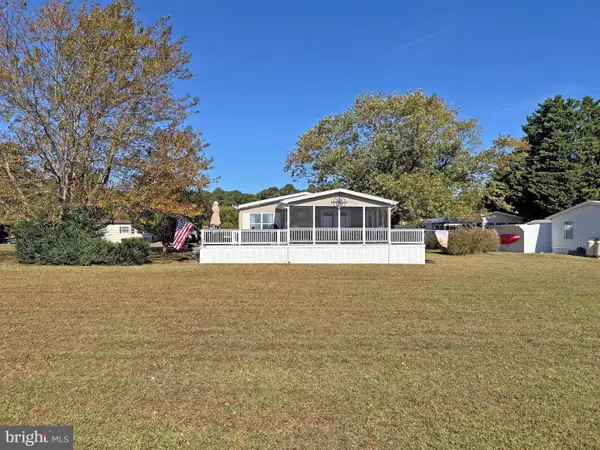 $180,000Coming Soon3 beds 2 baths
$180,000Coming Soon3 beds 2 baths27137 Clipper Rd #m-55, MILLSBORO, DE 19966
MLS# DESU2099610Listed by: SEA BOVA ASSOCIATES INC. - New
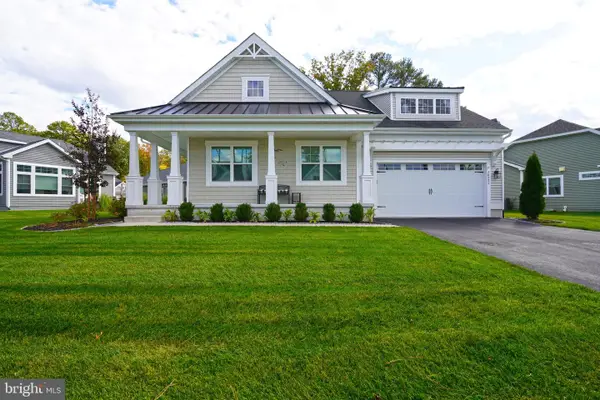 $649,900Active4 beds 3 baths2,138 sq. ft.
$649,900Active4 beds 3 baths2,138 sq. ft.30521 Spoonbill Ct, MILLSBORO, DE 19966
MLS# DESU2099640Listed by: BERKSHIRE HATHAWAY HOMESERVICES PENFED REALTY - New
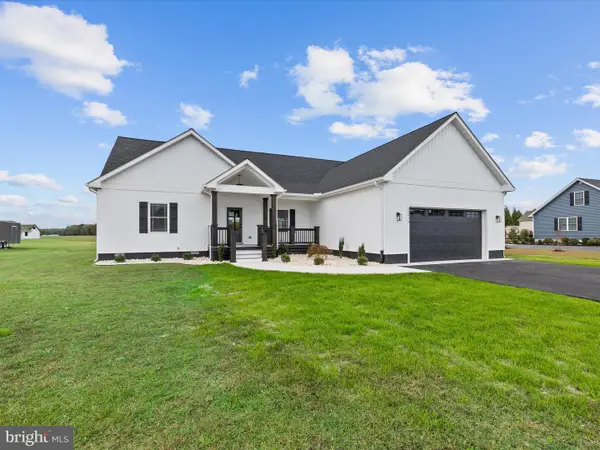 $750,000Active3 beds 3 baths2,300 sq. ft.
$750,000Active3 beds 3 baths2,300 sq. ft.30216 Cottage Ln, MILLSBORO, DE 19966
MLS# DESU2099490Listed by: COLDWELL BANKER REALTY - New
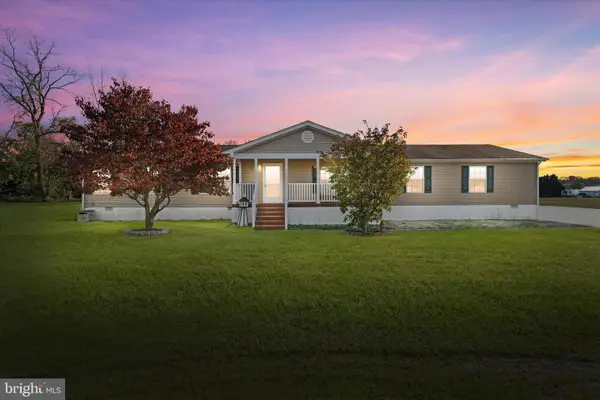 $369,900Active4 beds 2 baths2,052 sq. ft.
$369,900Active4 beds 2 baths2,052 sq. ft.3 Pocahontas Trl, MILLSBORO, DE 19966
MLS# DESU2099646Listed by: CROWN HOMES REAL ESTATE - New
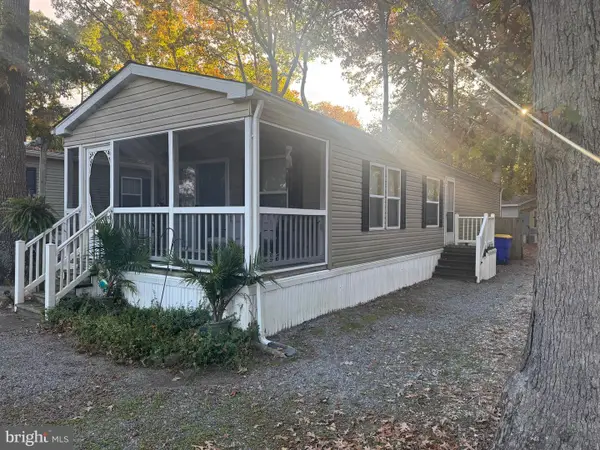 $109,900Active2 beds 1 baths
$109,900Active2 beds 1 baths33976 Indy St, MILLSBORO, DE 19966
MLS# DESU2099788Listed by: IRON VALLEY REAL ESTATE AT THE BEACH - New
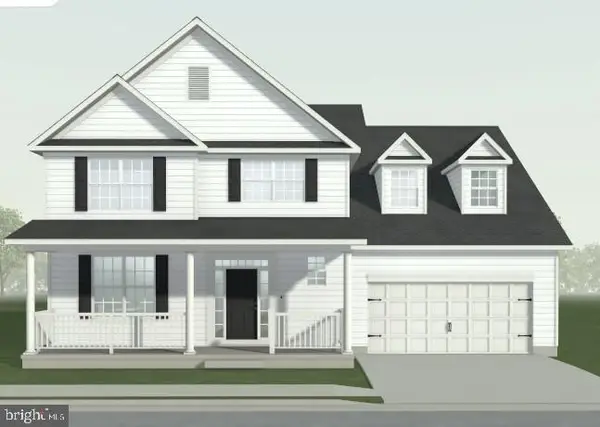 $624,000Active4 beds 4 baths
$624,000Active4 beds 4 baths24558 Timber Br, MILLSBORO, DE 19966
MLS# DESU2099756Listed by: CENTURY 21 EMERALD - New
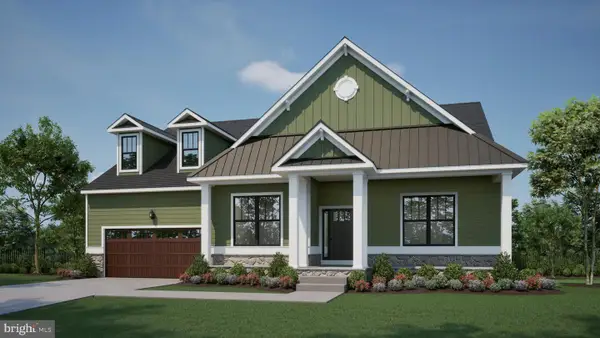 $574,000Active3 beds 2 baths2,378 sq. ft.
$574,000Active3 beds 2 baths2,378 sq. ft.177 Timber Branch, MILLSBORO, DE 19966
MLS# DESU2099744Listed by: CENTURY 21 EMERALD - New
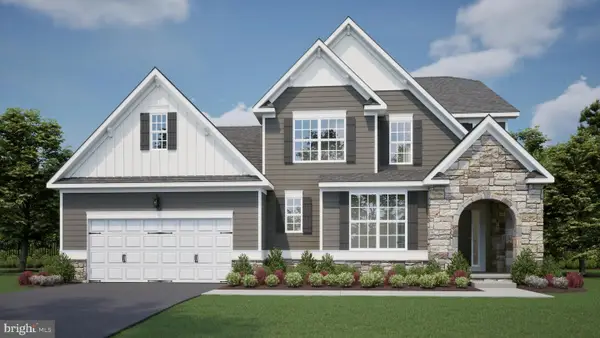 $564,000Active4 beds 3 baths2,448 sq. ft.
$564,000Active4 beds 3 baths2,448 sq. ft.24655 Natures Way, MILLSBORO, DE 19966
MLS# DESU2099750Listed by: CENTURY 21 EMERALD
