24701 Michael Isler Ave, Millsboro, DE 19966
Local realty services provided by:Better Homes and Gardens Real Estate Murphy & Co.
24701 Michael Isler Ave,Millsboro, DE 19966
$429,990
- 3 Beds
- 3 Baths
- 1,834 sq. ft.
- Single family
- Pending
Listed by: brittany d newman
Office: drb group realty, llc.
MLS#:DESU2097636
Source:BRIGHTMLS
Price summary
- Price:$429,990
- Price per sq. ft.:$234.45
- Monthly HOA dues:$100
About this home
Single Level Home with 3 Bedrooms! Experience the allure of the St. Kitts home design, situated in the charming Wetherby community, just minutes away from the beach, a nature preserve, and golf courses. Embrace the opportunity to own a brand-new built home that seamlessly combines elegance and natural beauty. With wooded homesites, main-level living, an array of exceptional features, the St. Kitts model opens the door to a lifestyle of unmatched sophistication. 3 beds, 2.5 baths, 1834 sq. ft. of meticulously designed living space. The chef kitchen, the heart of the home, goes beyond being just a room – it’s a place where lasting memories are created. The oversized kitchen island beckons family and friends to gather, whether for a grand dinner or casual breakfast. The open concept design allows guests to seamlessly mingle in the family room with breakfast area, and even the rear screened lanai while remaining at the center of the home. Primary bedroom includes a spacious walk-in closet with roman bath. Your home is not just built to last but also designed to be eco-friendly. Benefit from 2x6 exterior wall construction and a tankless water heater, ensuring energy efficiency and lower utility bills. The St. Kitts home design at Wetherby is more than a house, it’s an invitation to a life of luxury and comfort.
Contact an agent
Home facts
- Year built:2025
- Listing ID #:DESU2097636
- Added:96 day(s) ago
- Updated:December 31, 2025 at 08:57 AM
Rooms and interior
- Bedrooms:3
- Total bathrooms:3
- Full bathrooms:2
- Half bathrooms:1
- Living area:1,834 sq. ft.
Heating and cooling
- Cooling:Central A/C, Programmable Thermostat
- Heating:Forced Air, Programmable Thermostat, Propane - Metered, Propane - Owned
Structure and exterior
- Roof:Architectural Shingle
- Year built:2025
- Building area:1,834 sq. ft.
- Lot area:0.19 Acres
Schools
- High school:CAPE HENLOPEN
- Middle school:BEACON
- Elementary school:LOVE CREEK
Utilities
- Water:Public
- Sewer:Public Sewer
Finances and disclosures
- Price:$429,990
- Price per sq. ft.:$234.45
New listings near 24701 Michael Isler Ave
- Coming Soon
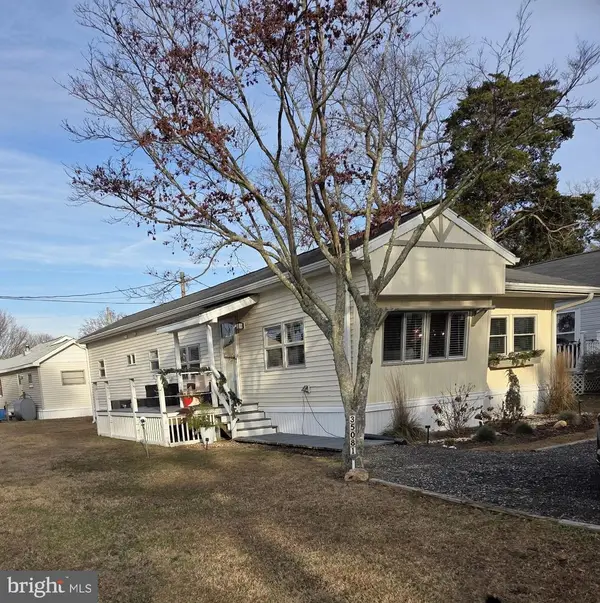 $150,000Coming Soon3 beds 1 baths
$150,000Coming Soon3 beds 1 baths35081 Cedar Ln, MILLSBORO, DE 19966
MLS# DESU2102336Listed by: NORTHROP REALTY - New
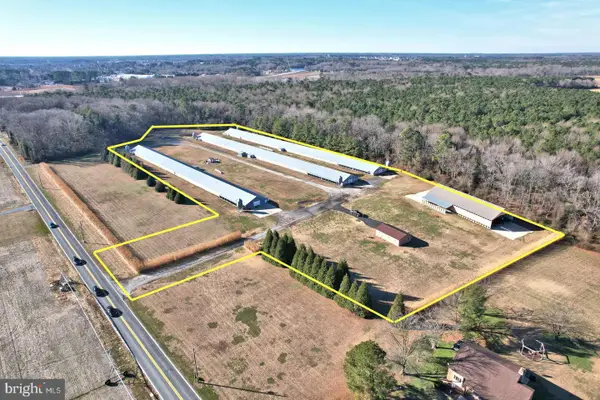 $750,000Active3 beds 1 baths960 sq. ft.
$750,000Active3 beds 1 baths960 sq. ft.26830 N Hollyville Rd, MILLSBORO, DE 19966
MLS# DESU2102120Listed by: THE REAL ESTATE MARKET - New
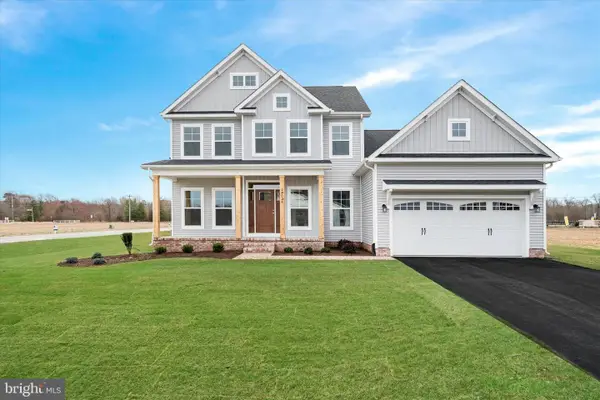 $459,990Active3 beds 3 baths2,172 sq. ft.
$459,990Active3 beds 3 baths2,172 sq. ft.25027 Prairie Lane - Lot #5, MILLSBORO, DE 19966
MLS# DESU2102288Listed by: CAPE REALTY - New
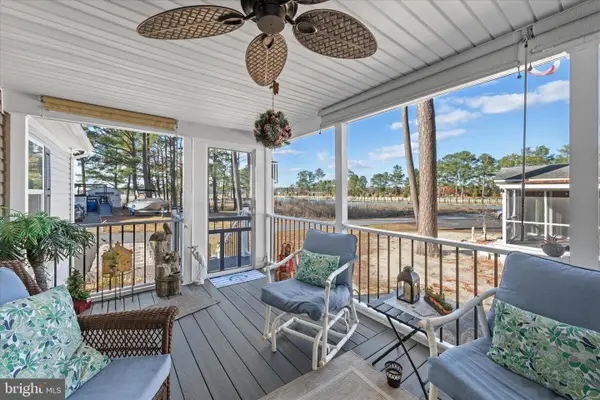 $225,000Active3 beds 2 baths1,568 sq. ft.
$225,000Active3 beds 2 baths1,568 sq. ft.27297 Waters Edge Rd, MILLSBORO, DE 19966
MLS# DESU2102136Listed by: KELLER WILLIAMS REALTY - Coming Soon
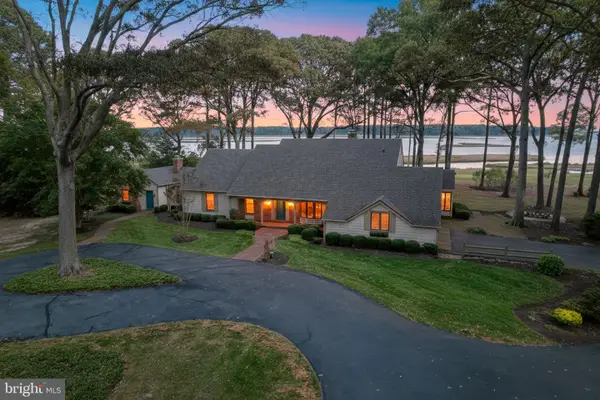 $2,100,000Coming Soon3 beds 2 baths
$2,100,000Coming Soon3 beds 2 baths9 Baypoint Rd, MILLSBORO, DE 19966
MLS# DESU2102216Listed by: PATTERSON-SCHWARTZ-REHOBOTH - Coming SoonOpen Sat, 11am to 1pm
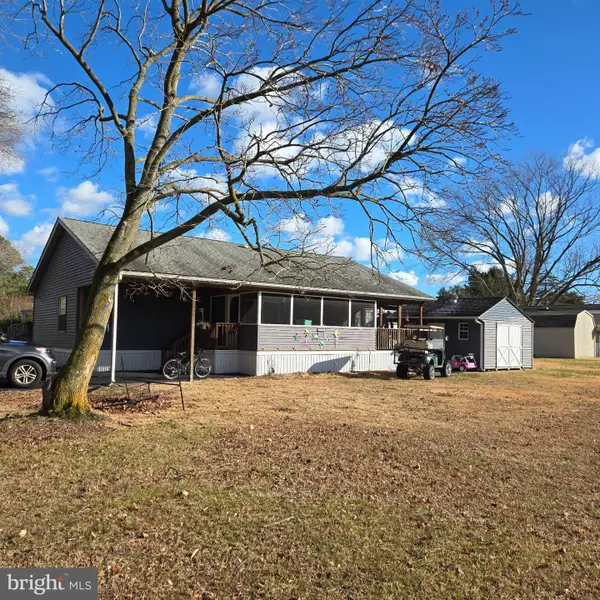 $99,000Coming Soon3 beds 2 baths
$99,000Coming Soon3 beds 2 baths26925 White House Rd #14556, MILLSBORO, DE 19966
MLS# DESU2102204Listed by: KELLER WILLIAMS REALTY - New
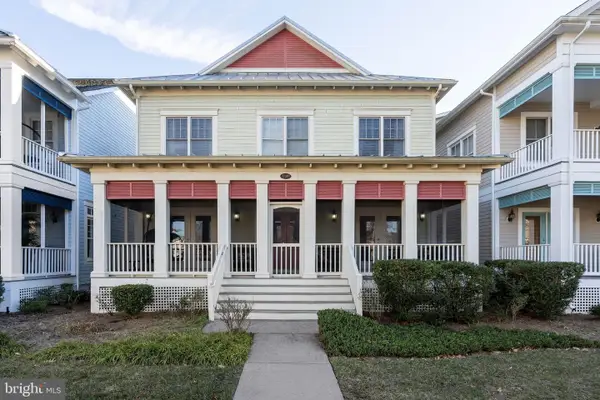 $675,000Active4 beds 4 baths3,208 sq. ft.
$675,000Active4 beds 4 baths3,208 sq. ft.27589 S Nicklaus Ave, MILLSBORO, DE 19966
MLS# DESU2102150Listed by: LONG & FOSTER REAL ESTATE, INC. - New
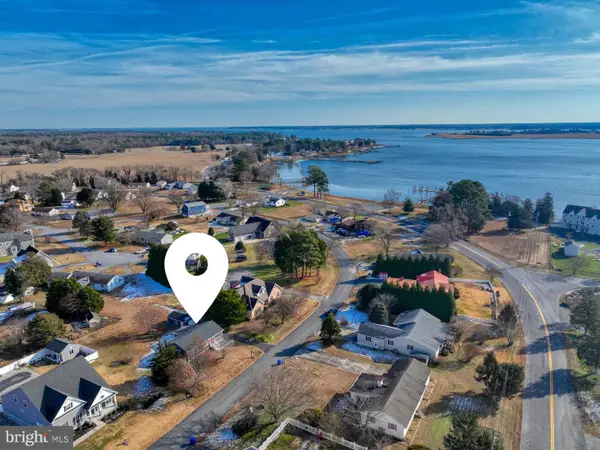 $350,000Active3 beds 1 baths1,170 sq. ft.
$350,000Active3 beds 1 baths1,170 sq. ft.22 Comanche Cir, MILLSBORO, DE 19966
MLS# DESU2102130Listed by: MONUMENT SOTHEBY'S INTERNATIONAL REALTY - New
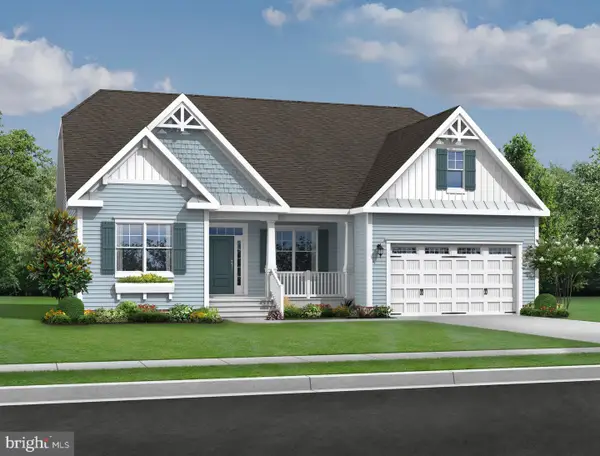 $589,900Active3 beds 2 baths1,971 sq. ft.
$589,900Active3 beds 2 baths1,971 sq. ft.29725 Purple Finch Ct, MILLSBORO, DE 19966
MLS# DESU2102162Listed by: NORTHROP REALTY - New
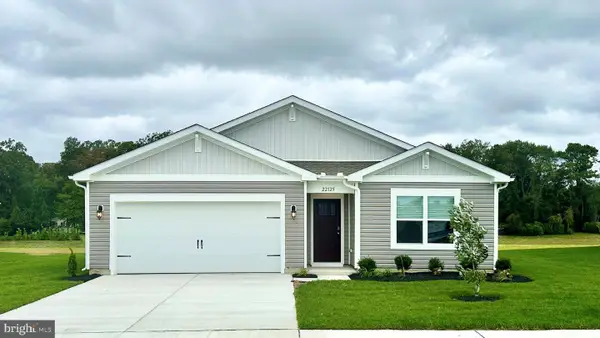 $417,990Active4 beds 2 baths1,774 sq. ft.
$417,990Active4 beds 2 baths1,774 sq. ft.22363 Reeve Rd, MILLSBORO, DE 19966
MLS# DESU2102174Listed by: D.R. HORTON REALTY OF DELAWARE, LLC
