26193 Tuscany Dr, Millsboro, DE 19966
Local realty services provided by:Better Homes and Gardens Real Estate GSA Realty
Listed by:nitan soni
Office:northrop realty
MLS#:DESU2083314
Source:BRIGHTMLS
Price summary
- Price:$875,000
- Price per sq. ft.:$257.35
- Monthly HOA dues:$52.08
About this home
Introducing 26193 Tuscany Drive, a builder’s showpiece nestled in the sought-after community of Kingston Ridge. Resting on nearly three-quarters of an acre of flat, cleared land, this brand-new WN Builders home (2025) effortlessly blends contemporary sophistication with timeless craftsmanship, offering a lifestyle that is both luxurious and welcoming.
From the moment you arrive, the striking black-and-white palette paired with natural wood and neutral stone creates extraordinary curb appeal. A grand entrance beckons you inside, where you are immediately immersed in an atmosphere of refined elegance. Exquisite millwork, thoughtfully designed built-ins, and curated lighting details set the tone for what lies ahead. The heart of the home is the soaring great room, crowned by an illuminated two-story tray ceiling that makes a dramatic statement. A sleek gas fireplace anchors the space, while upgraded trim and 9-foot ceilings create an open, airy ambiance. This gathering space flows effortlessly into the gourmet kitchen and dining area, an entertainer’s dream. In the kitchen, no detail has been overlooked. Gleaming quartz countertops stretch across generous workspaces and cascade in a waterfall edge over the grand center island, which offers cabinetry storage on both sides and a deep, undermount sink. A full-height, one-piece quartz backsplash provides a clean, modern backdrop for the six-burner gas range with its custom vent hood and pot filler. Shaker-style cabinetry accented with matte black hardware completes this magazine-worthy space. The kitchen footprint expands seamlessly into a spacious butler’s pantry, appointed with additional quartz counters, a beverage cooler, a drawer microwave, and abundant storage, ideal for prep and keeping your main kitchen pristine during gatherings. The main-level primary suite feels like a private retreat, featuring a mini version of the illuminated tray ceiling showcased in the great room. The ensuite bath is a spa-like sanctuary, with gleaming large-format tile flooring, a frameless glass walk-in shower wrapped in coordinating tile, and a dual-sink vanity. A generous walk-in closet stands ready to be customized for any wardrobe. Also on the first floor, you’ll find a second bedroom and a well-appointed powder bath for guests, a spacious laundry room, and a mudroom with custom built-ins offering interior access to the oversized, side-load two-car garage. Ascend the beautifully crafted staircase, another showcase of precise millwork, to the upper level, where a bright loft provides additional living and entertaining space. This flexible area serves as the hub for the home’s remaining bedrooms. A second primary suite awaits, complete with its own private bath and walk-in closet, ideal for multi-generational living or long-term guests. Three additional bedrooms on this level are each thoughtfully finished, featuring the same attention to detail and refined trim work found throughout the home. An additional hall bathroom ensures comfort and convenience for everyone. Beyond the interiors, the home offers a sprawling concrete patio ready to become a screened porch or outdoor living space, while Smart Home wiring has been thoughtfully installed to accommodate your modern lifestyle.
Ideally situated just a ten-minute drive from downtown Millsboro, with its shops, dining, and conveniences, and offering easy access to Route 30 and the vibrant resort towns along the Delmarva coastline, 26193 Tuscany Drive is a celebration of inspired design and extraordinary craftsmanship. This is more than a new home, it’s a place to create a life you’ll love for years to come.
Contact an agent
Home facts
- Year built:2025
- Listing ID #:DESU2083314
- Added:206 day(s) ago
- Updated:November 01, 2025 at 01:36 PM
Rooms and interior
- Bedrooms:4
- Total bathrooms:4
- Full bathrooms:3
- Half bathrooms:1
- Living area:3,400 sq. ft.
Heating and cooling
- Cooling:Central A/C, Heat Pump(s)
- Heating:Electric, Forced Air, Heat Pump(s)
Structure and exterior
- Roof:Architectural Shingle, Pitched
- Year built:2025
- Building area:3,400 sq. ft.
- Lot area:0.76 Acres
Utilities
- Water:Well
- Sewer:Gravity Sept Fld
Finances and disclosures
- Price:$875,000
- Price per sq. ft.:$257.35
- Tax amount:$72 (2024)
New listings near 26193 Tuscany Dr
- New
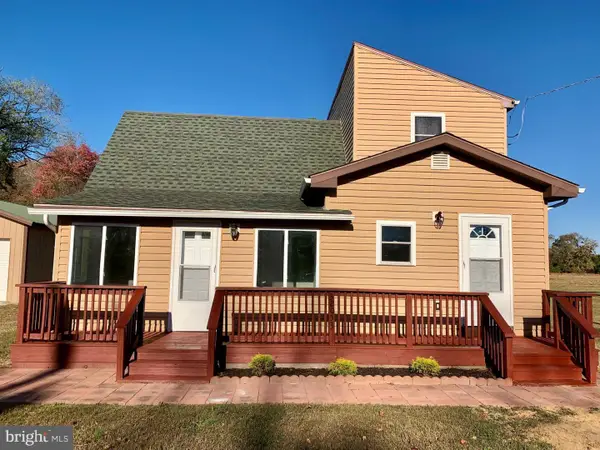 $334,900Active3 beds 2 baths1,200 sq. ft.
$334,900Active3 beds 2 baths1,200 sq. ft.32053 Oak Orchard Rd, MILLSBORO, DE 19966
MLS# DESU2099824Listed by: BROKERS REALTY GROUP, LLC - New
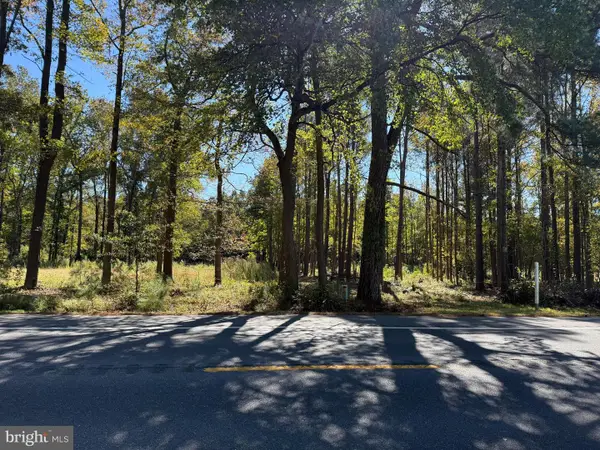 $125,000Active0.85 Acres
$125,000Active0.85 Acres0 Laurel Rd, MILLSBORO, DE 19966
MLS# DESU2099790Listed by: RE/MAX ASSOCIATES - Coming Soon
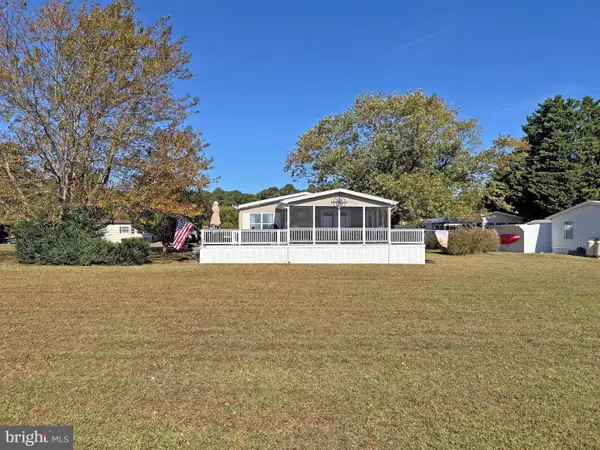 $180,000Coming Soon3 beds 2 baths
$180,000Coming Soon3 beds 2 baths27137 Clipper Rd #m-55, MILLSBORO, DE 19966
MLS# DESU2099610Listed by: SEA BOVA ASSOCIATES INC. - New
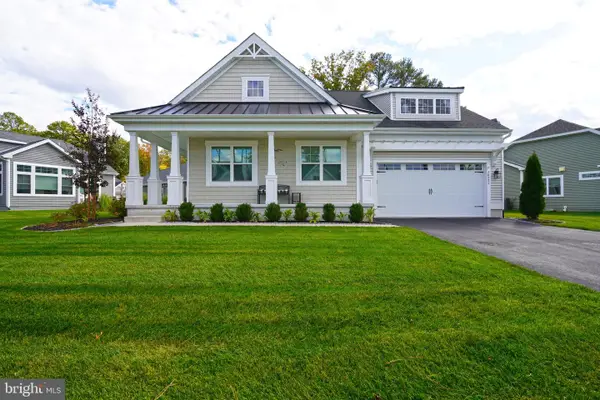 $649,900Active4 beds 3 baths2,138 sq. ft.
$649,900Active4 beds 3 baths2,138 sq. ft.30521 Spoonbill Ct, MILLSBORO, DE 19966
MLS# DESU2099640Listed by: BERKSHIRE HATHAWAY HOMESERVICES PENFED REALTY - New
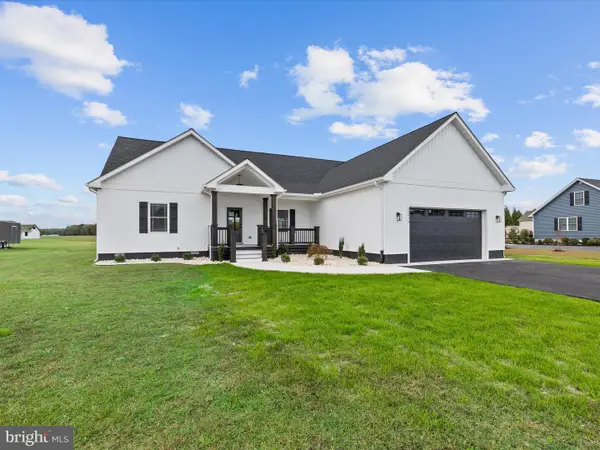 $750,000Active3 beds 3 baths2,300 sq. ft.
$750,000Active3 beds 3 baths2,300 sq. ft.30216 Cottage Ln, MILLSBORO, DE 19966
MLS# DESU2099490Listed by: COLDWELL BANKER REALTY - New
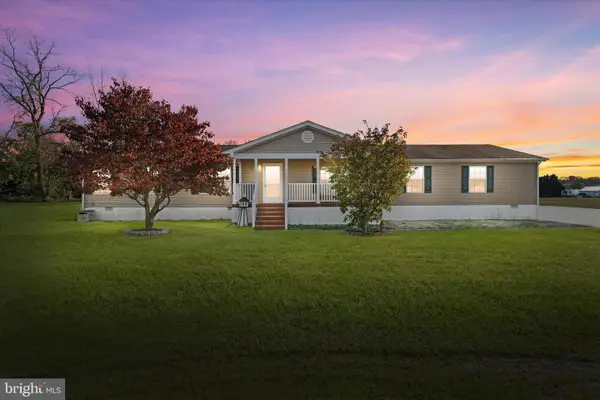 $369,900Active4 beds 2 baths2,052 sq. ft.
$369,900Active4 beds 2 baths2,052 sq. ft.3 Pocahontas Trl, MILLSBORO, DE 19966
MLS# DESU2099646Listed by: CROWN HOMES REAL ESTATE - New
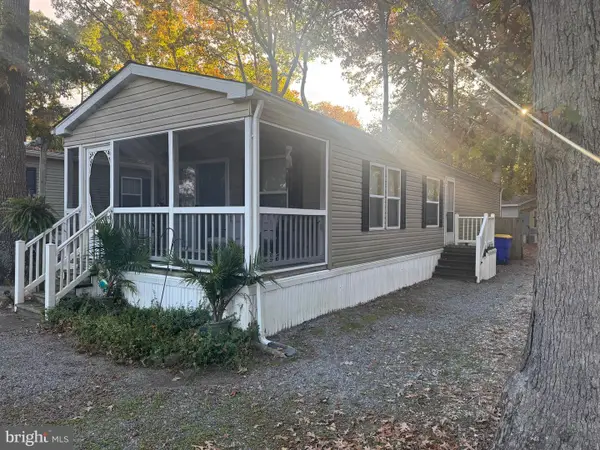 $109,900Active2 beds 1 baths
$109,900Active2 beds 1 baths33976 Indy St, MILLSBORO, DE 19966
MLS# DESU2099788Listed by: IRON VALLEY REAL ESTATE AT THE BEACH - New
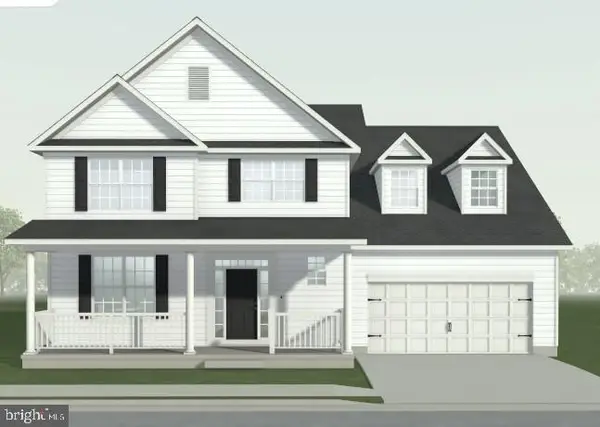 $624,000Active4 beds 4 baths
$624,000Active4 beds 4 baths24558 Timber Br, MILLSBORO, DE 19966
MLS# DESU2099756Listed by: CENTURY 21 EMERALD - New
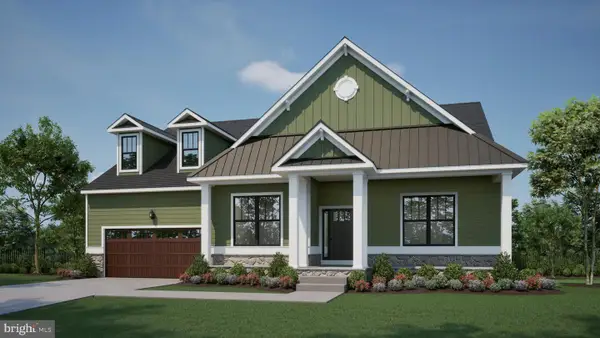 $574,000Active3 beds 2 baths2,378 sq. ft.
$574,000Active3 beds 2 baths2,378 sq. ft.177 Timber Branch, MILLSBORO, DE 19966
MLS# DESU2099744Listed by: CENTURY 21 EMERALD - New
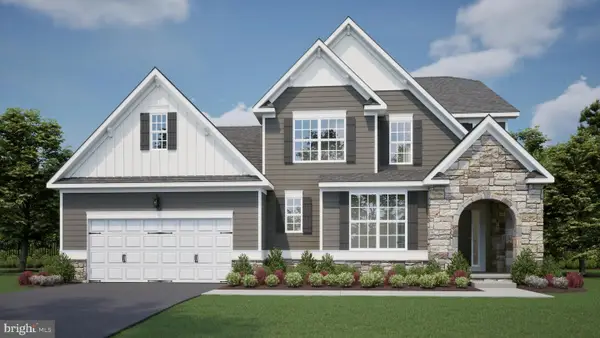 $564,000Active4 beds 3 baths2,448 sq. ft.
$564,000Active4 beds 3 baths2,448 sq. ft.24655 Natures Way, MILLSBORO, DE 19966
MLS# DESU2099750Listed by: CENTURY 21 EMERALD
