26607 Briarstone Pl, Millsboro, DE 19966
Local realty services provided by:Better Homes and Gardens Real Estate Reserve
26607 Briarstone Pl,Millsboro, DE 19966
$289,900
- 3 Beds
- 3 Baths
- 1,440 sq. ft.
- Townhouse
- Pending
Listed by: linda bova, bridget bauer
Office: sea bova associates inc.
MLS#:DESU2084876
Source:BRIGHTMLS
Price summary
- Price:$289,900
- Price per sq. ft.:$201.32
About this home
This interior townhouse-style condominium is located in the Long Neck area of Millsboro, so it is near marinas and DNREC’s public boat launch at Massey’s Landing. And the famous Rehoboth Beach boardwalk is just 15 miles away. This nicely maintained home has the main living room on the second floor, with the bedrooms on the top floor. The open floor plan has the living room adjoining the kitchen and dining room. The main floor has rich hardwood floors. There is also a powder room on this level for your convenience. The kitchen features dazzling emerald-pearl granite countertops, a tile backsplash, a pantry, fridge with ice maker, gas range, built-in microwave, dishwasher, and a disposal. The dining room has a sliding glass door out to the screened balcony. There is also an open deck where you have a view of the canal and boat slips to the north. And a patio on the first-floor level. The living room has two sliding glass doors for ample natural light. There is also an electric fireplace with custom-built cabinetry/entertainment center. There is a 5-speaker surround system, too. The main bedroom is en Suite. That bath has a soaking tub and a step-in shower. The other two bedrooms are nicely sized with double closets. The second full bath has a tub/shower. Both top-floor bathrooms have tile floors. The stack washer and dryer are on the top floor near the bedrooms. Central AC, ceiling fans, and warm gas heat. Oversized garage & driveway parking. There is also “overflow” parking for your guests. Being offered fully furnished with only a few exclusions, so you can move right in!
Contact an agent
Home facts
- Year built:2004
- Listing ID #:DESU2084876
- Added:258 day(s) ago
- Updated:January 12, 2026 at 10:44 PM
Rooms and interior
- Bedrooms:3
- Total bathrooms:3
- Full bathrooms:2
- Half bathrooms:1
- Living area:1,440 sq. ft.
Heating and cooling
- Cooling:Ceiling Fan(s), Central A/C
- Heating:Heat Pump(s), Propane - Metered
Structure and exterior
- Roof:Shingle
- Year built:2004
- Building area:1,440 sq. ft.
Utilities
- Water:Public
- Sewer:Public Sewer
Finances and disclosures
- Price:$289,900
- Price per sq. ft.:$201.32
- Tax amount:$1,065 (2024)
New listings near 26607 Briarstone Pl
- Coming Soon
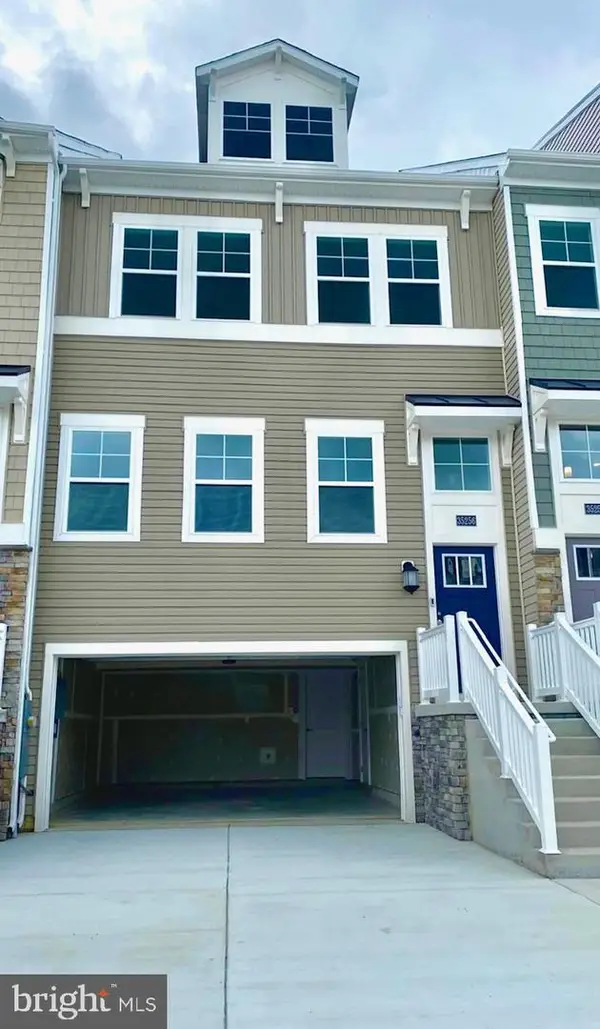 $384,900Coming Soon3 beds 4 baths
$384,900Coming Soon3 beds 4 baths35256 Wright Way, MILLSBORO, DE 19966
MLS# DESU2102932Listed by: EXP REALTY, LLC - New
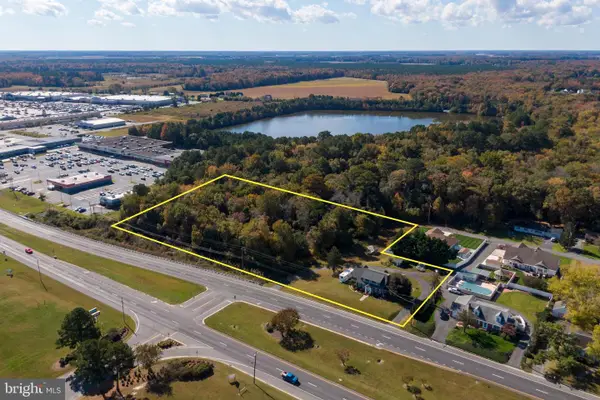 $1,395,000Active3 beds 2 baths2,200 sq. ft.
$1,395,000Active3 beds 2 baths2,200 sq. ft.28592 Dupont Blvd, MILLSBORO, DE 19966
MLS# DESU2099340Listed by: BERKSHIRE HATHAWAY HOMESERVICES PENFED REALTY - New
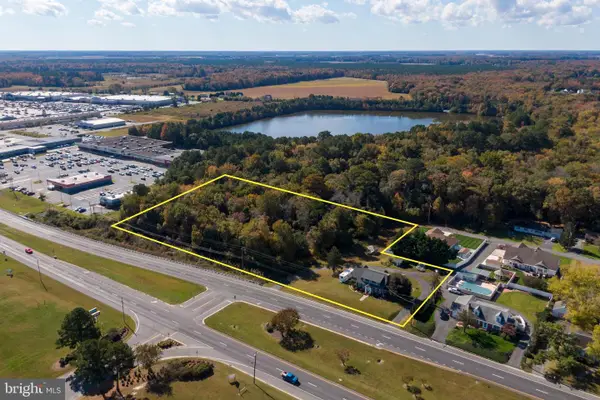 $1,395,000Active2.74 Acres
$1,395,000Active2.74 Acres28592 Dupont Blvd, MILLSBORO, DE 19966
MLS# DESU2099492Listed by: BERKSHIRE HATHAWAY HOMESERVICES PENFED REALTY - New
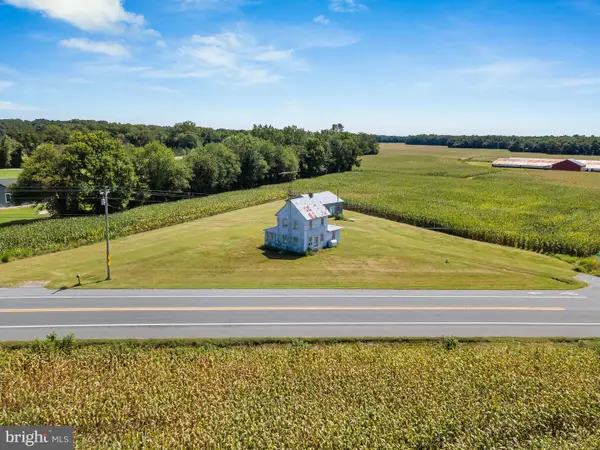 $375,000Active3 beds 1 baths800 sq. ft.
$375,000Active3 beds 1 baths800 sq. ft.37485 Millsboro Hwy, MILLSBORO, DE 19966
MLS# DESU2102888Listed by: CROWN HOMES REAL ESTATE - New
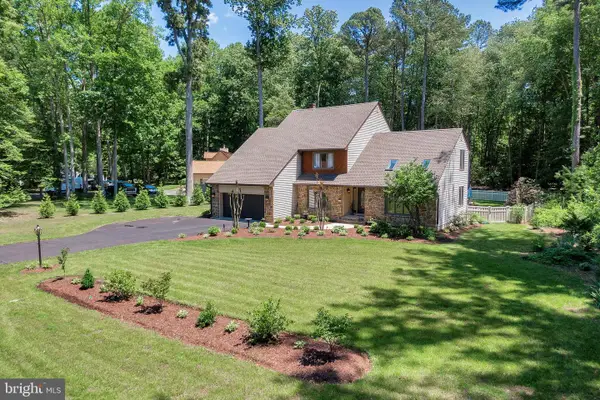 $649,900Active4 beds 3 baths3,020 sq. ft.
$649,900Active4 beds 3 baths3,020 sq. ft.292 Pond Rd, MILLSBORO, DE 19966
MLS# DESU2102950Listed by: REALTY MARK CITYSCAPE - New
 $239,000Active3 beds 2 baths1,596 sq. ft.
$239,000Active3 beds 2 baths1,596 sq. ft.34619 Sloop Loop, MILLSBORO, DE 19966
MLS# DESU2102928Listed by: COMPASS - New
 $250,000Active2 beds 2 baths1,020 sq. ft.
$250,000Active2 beds 2 baths1,020 sq. ft.318 Derby Way, MILLSBORO, DE 19966
MLS# DESU2102930Listed by: KELLER WILLIAMS REALTY  $29,000Pending2 beds 1 baths684 sq. ft.
$29,000Pending2 beds 1 baths684 sq. ft.26346 Oak Forest Ln, MILLSBORO, DE 19966
MLS# DESU2102832Listed by: TESLA REALTY GROUP, LLC- Coming Soon
 $1,675,000Coming Soon5 beds 4 baths
$1,675,000Coming Soon5 beds 4 baths33418 Islander Dr, MILLSBORO, DE 19966
MLS# DESU2102618Listed by: NORTHROP REALTY - New
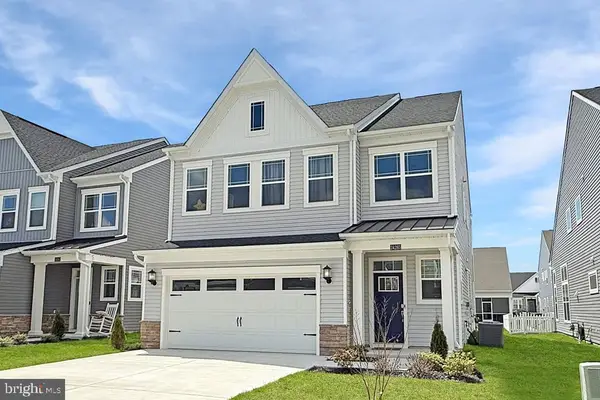 $399,990Active3 beds 3 baths2,413 sq. ft.
$399,990Active3 beds 3 baths2,413 sq. ft.24265 Charleston Ln, MILLSBORO, DE 19966
MLS# DESU2102792Listed by: PATTERSON-SCHWARTZ-REHOBOTH
