27582 S Nicklaus Ave #11, Millsboro, DE 19966
Local realty services provided by:Better Homes and Gardens Real Estate Cassidon Realty
27582 S Nicklaus Ave #11,Millsboro, DE 19966
$860,000
- 5 Beds
- 5 Baths
- 3,400 sq. ft.
- Single family
- Active
Listed by:sandi bisgood
Office:monument sotheby's international realty
MLS#:DESU2069184
Source:BRIGHTMLS
Price summary
- Price:$860,000
- Price per sq. ft.:$252.94
- Monthly HOA dues:$323
About this home
Welcome to The Peninsula, coastal Delaware's premier resort-style country club community! Enjoy a panoramic, 180-degree tee-to-green sunrise views of the 2nd fairway from all three levels of this upscale home! Plenty of space for everyone here, with an open-space concept floor plan and 10-foot ceiling height on the main level, 5 bedrooms, 4 full baths upstairs. Morning sun illuminates the great room, featuring built-in bookcases flanking the gas fireplace, a sunny breakfast area, and direct access to the covered main porch -- offering afternoon shade, perfect for entertaining. A large kitchen island adds to the dining space here, as well as adding to the already-abundant counter space for the chef. Countertops are granite, and the upgraded cabinetry extends from the breakfast area through the kitchen and into the butler's pantry, equipped with a wet bar. A separate formal dining room could be repurposed as a study or game room if desired. The owner's suite occupies the entire rear of the 2nd floor, with stunning views from both the bedroom and bath, as well as direct access to its private covered porch, providing a sunny, private spot for morning coffee or an afternoon in the shade watching golfers, listening to the birds, or curled up with a good book. Down the hall there are three additional bedrooms (one with ensuite bath and two with a shared bath) and a conveniently-placed laundry room. The "bonus level" of this home adds the 5th bedroom, with ensuite bath. An attached side-entry 2-car garage completes the home. The Peninsula is a private, gated community with nine separate neighborhoods and a wide array of recreational facilities: a private Jack Nicklaus Signature golf course, elegant and casual dining in the 34,000 sq. ft. clubhouse, 3 outdoor pools including the area's only wave pool, an outdoor splash zone for the smaller kids, an indoor pool, hot tubs, locker rooms with saunas, mini-golf, tennis and pickleball, a private bay beach, Nature Center with kayak launch, and more! Club membership is required, and the choice of membership level is yours -- please ask for details. Sellers are offering a one-year home warranty with an acceptable offer.
Contact an agent
Home facts
- Year built:2005
- Listing ID #:DESU2069184
- Added:200 day(s) ago
- Updated:November 01, 2025 at 01:37 PM
Rooms and interior
- Bedrooms:5
- Total bathrooms:5
- Full bathrooms:4
- Half bathrooms:1
- Living area:3,400 sq. ft.
Heating and cooling
- Cooling:Central A/C
- Heating:Electric, Forced Air, Heat Pump(s), Natural Gas, Zoned
Structure and exterior
- Roof:Architectural Shingle
- Year built:2005
- Building area:3,400 sq. ft.
Utilities
- Water:Public
- Sewer:Public Sewer
Finances and disclosures
- Price:$860,000
- Price per sq. ft.:$252.94
- Tax amount:$1,870 (2024)
New listings near 27582 S Nicklaus Ave #11
- New
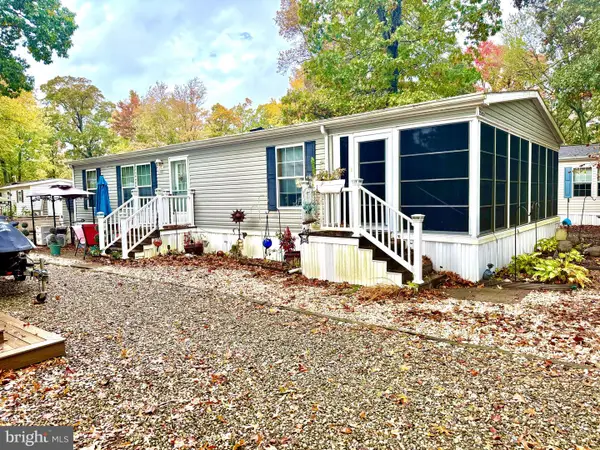 $179,900Active-- beds 2 baths1,500 sq. ft.
$179,900Active-- beds 2 baths1,500 sq. ft.25808 Hallmark St, MILLSBORO, DE 19966
MLS# DESU2099710Listed by: JACK LINGO MILLSBORO - Coming Soon
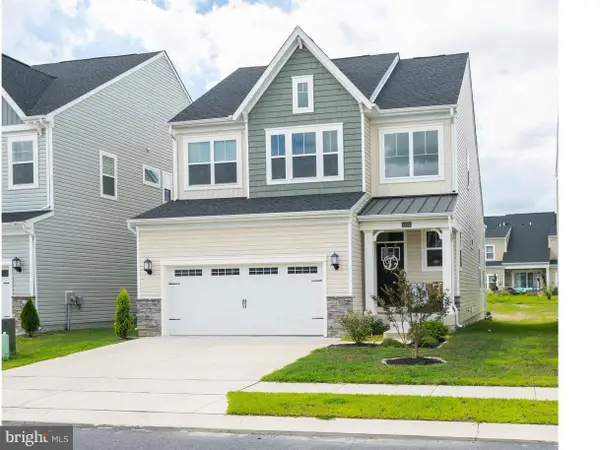 $429,900Coming Soon3 beds 3 baths
$429,900Coming Soon3 beds 3 baths32056 Madison St, MILLSBORO, DE 19966
MLS# DESU2099770Listed by: COLDWELL BANKER REALTY - New
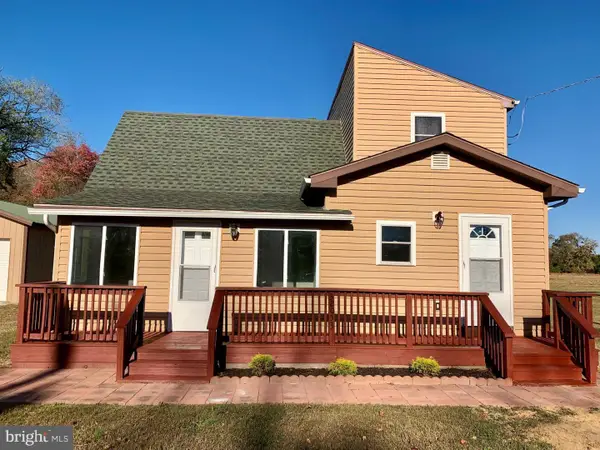 $334,900Active3 beds 2 baths1,200 sq. ft.
$334,900Active3 beds 2 baths1,200 sq. ft.32053 Oak Orchard Rd, MILLSBORO, DE 19966
MLS# DESU2099824Listed by: BROKERS REALTY GROUP, LLC - New
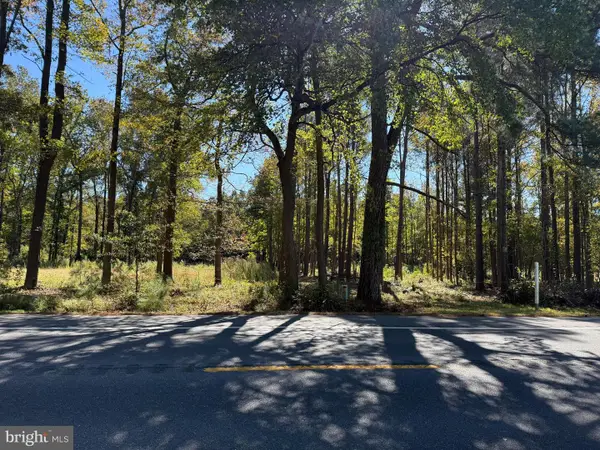 $125,000Active0.85 Acres
$125,000Active0.85 Acres0 Laurel Rd, MILLSBORO, DE 19966
MLS# DESU2099790Listed by: RE/MAX ASSOCIATES - Coming Soon
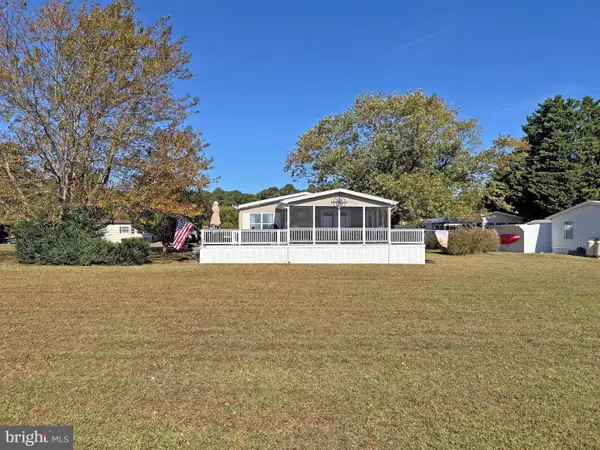 $180,000Coming Soon3 beds 2 baths
$180,000Coming Soon3 beds 2 baths27137 Clipper Rd #m-55, MILLSBORO, DE 19966
MLS# DESU2099610Listed by: SEA BOVA ASSOCIATES INC. - New
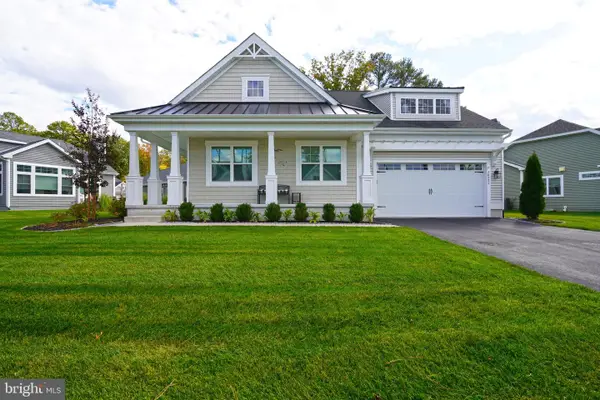 $649,900Active4 beds 3 baths2,138 sq. ft.
$649,900Active4 beds 3 baths2,138 sq. ft.30521 Spoonbill Ct, MILLSBORO, DE 19966
MLS# DESU2099640Listed by: BERKSHIRE HATHAWAY HOMESERVICES PENFED REALTY - New
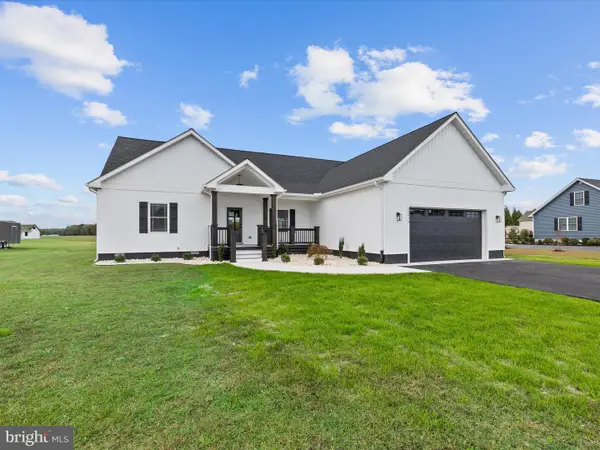 $750,000Active3 beds 3 baths2,300 sq. ft.
$750,000Active3 beds 3 baths2,300 sq. ft.30216 Cottage Ln, MILLSBORO, DE 19966
MLS# DESU2099490Listed by: COLDWELL BANKER REALTY - New
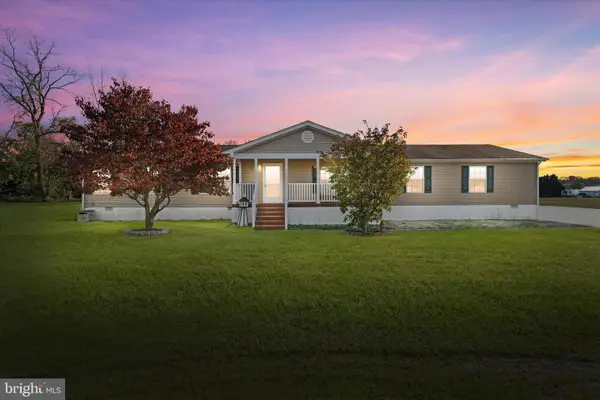 $369,900Active4 beds 2 baths2,052 sq. ft.
$369,900Active4 beds 2 baths2,052 sq. ft.3 Pocahontas Trl, MILLSBORO, DE 19966
MLS# DESU2099646Listed by: CROWN HOMES REAL ESTATE - New
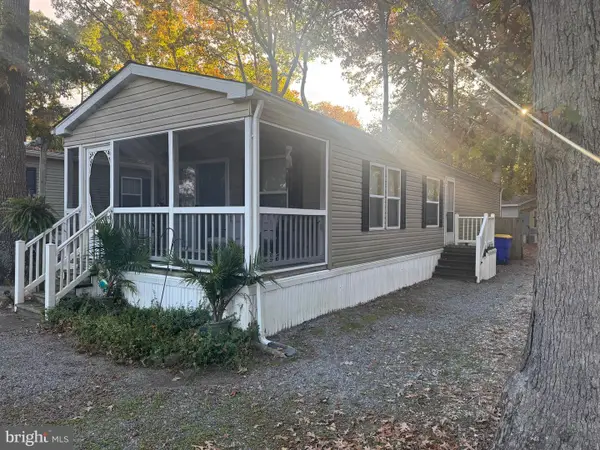 $109,900Active2 beds 1 baths
$109,900Active2 beds 1 baths33976 Indy St, MILLSBORO, DE 19966
MLS# DESU2099788Listed by: IRON VALLEY REAL ESTATE AT THE BEACH - New
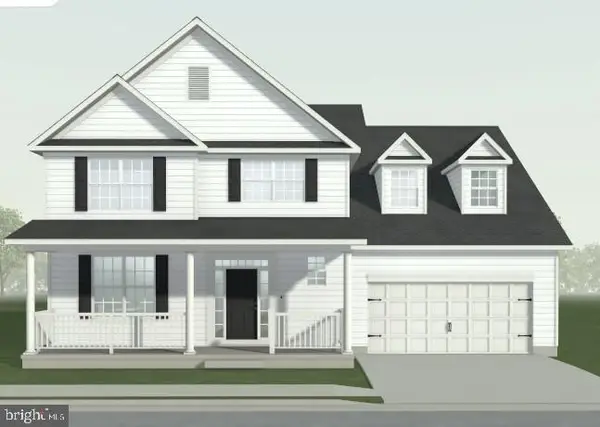 $624,000Active4 beds 4 baths
$624,000Active4 beds 4 baths24558 Timber Br, MILLSBORO, DE 19966
MLS# DESU2099756Listed by: CENTURY 21 EMERALD
