28 Parker Dr, Millsboro, DE 19966
Local realty services provided by:Better Homes and Gardens Real Estate Valley Partners
28 Parker Dr,Millsboro, DE 19966
$709,000
- 4 Beds
- 4 Baths
- 3,161 sq. ft.
- Single family
- Pending
Listed by:jerry (albert) clark
Office:bethany area realty llc.
MLS#:DESU2089274
Source:BRIGHTMLS
Price summary
- Price:$709,000
- Price per sq. ft.:$224.3
- Monthly HOA dues:$29.17
About this home
Welcome to 28 Parker Drive. This custom built 4-bedroom 4 bath home is situated on a 1.07-acre lot in the highly sought after community of Parkers Point. Located just 30 minutes from the area's top beaches, shopping and restaurants make this a must see. A professionally manicured lawn and hardscaped walkway lead you to the front entrance. Upon entering the home, you will be welcomed into the foyer leading to a formal dining room with butler's pantry and access to the kitchen. Perfect for entertaining the kitchen boasts granite counters, a double oven, tiled backsplash, and plenty of cabinets for storage. The kitchen also includes under cabinet lighting and an oversized walk-in pantry. A separate dining area is located off the kitchen and leads to your spacious back porch that features vinyl window enclosures that make this space enjoyable practically all year long. The spacious living room boasts a vaulted ceiling, gas fireplace, built ins and surround sound system that make movie night a family hit. The study with a window seat was well designed with access to the adjoining bathroom and could be easily converted into a 5th bedroom. On the far southern end of the home features the master bedroom featuring vaulted ceilings, double walk-in closets, and ensuite bath with double vanities. A tiled shower, soaking tub and water closet make the owners suite a truly private little retreat in itself. On the opposite side of the home is where you'll find two generously sized guest rooms, a full guest bath, and the in-law suite and laundry room. Located above the garage is a large bonus room perfect for that man cave you've always wanted. An oversized 3 car garage and a separate detached garage make this home the perfect home for the car enthusiast or plenty of room for your boat, RV, or any other toys one may have.
Contact an agent
Home facts
- Year built:2008
- Listing ID #:DESU2089274
- Added:107 day(s) ago
- Updated:October 12, 2025 at 07:23 AM
Rooms and interior
- Bedrooms:4
- Total bathrooms:4
- Full bathrooms:4
- Living area:3,161 sq. ft.
Heating and cooling
- Cooling:Central A/C, Geothermal
- Heating:Electric, Forced Air
Structure and exterior
- Roof:Architectural Shingle
- Year built:2008
- Building area:3,161 sq. ft.
- Lot area:1.07 Acres
Utilities
- Water:Well
- Sewer:Gravity Sept Fld
Finances and disclosures
- Price:$709,000
- Price per sq. ft.:$224.3
- Tax amount:$1,511 (2024)
New listings near 28 Parker Dr
- New
 $809,900Active4 beds 4 baths3,142 sq. ft.
$809,900Active4 beds 4 baths3,142 sq. ft.456 Woodside Rd, MILLSBORO, DE 19966
MLS# DESU2098590Listed by: BERKSHIRE HATHAWAY HOMESERVICES PENFED REALTY - New
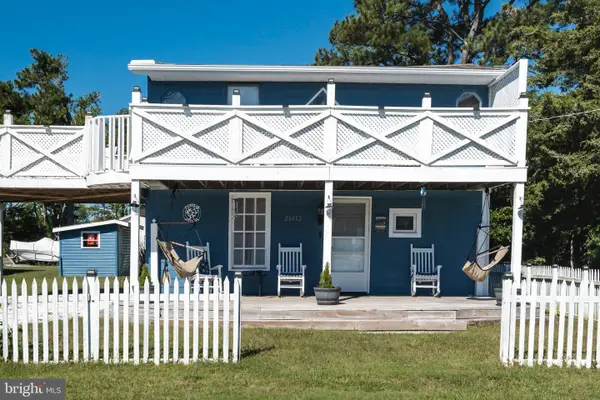 $375,000Active4 beds 2 baths1,300 sq. ft.
$375,000Active4 beds 2 baths1,300 sq. ft.28432 Delaware Ave, MILLSBORO, DE 19966
MLS# DESU2098572Listed by: KELLER WILLIAMS REALTY - New
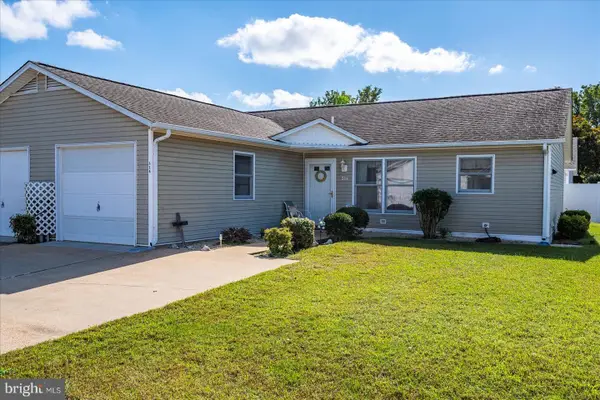 $259,900Active2 beds 2 baths1,020 sq. ft.
$259,900Active2 beds 2 baths1,020 sq. ft.314 Derby Way, MILLSBORO, DE 19966
MLS# DESU2098592Listed by: KELLER WILLIAMS REALTY - New
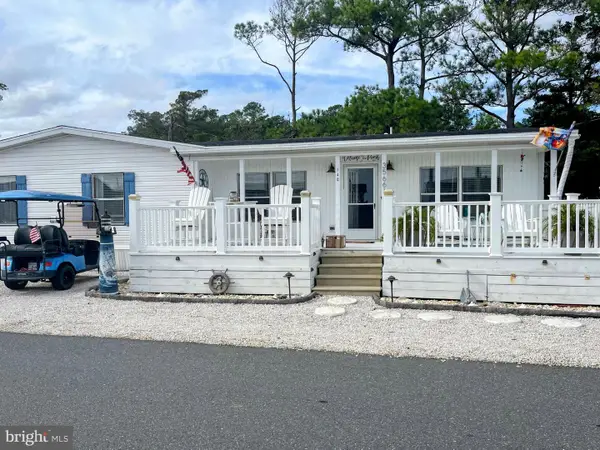 $184,900Active3 beds 3 baths1,763 sq. ft.
$184,900Active3 beds 3 baths1,763 sq. ft.35661 E River Dr #c14, MILLSBORO, DE 19966
MLS# DESU2098554Listed by: CENTURY 21 EMERALD - New
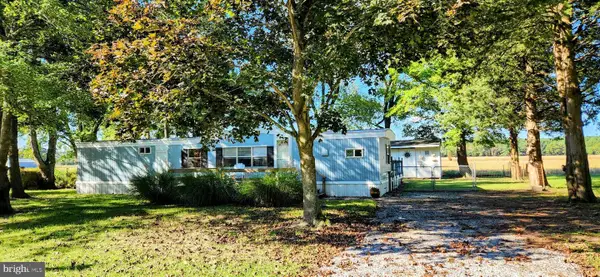 $79,000Active2 beds 1 baths672 sq. ft.
$79,000Active2 beds 1 baths672 sq. ft.28284 Chippewa Ave, MILLSBORO, DE 19966
MLS# DESU2098438Listed by: BAY COAST REALTY - New
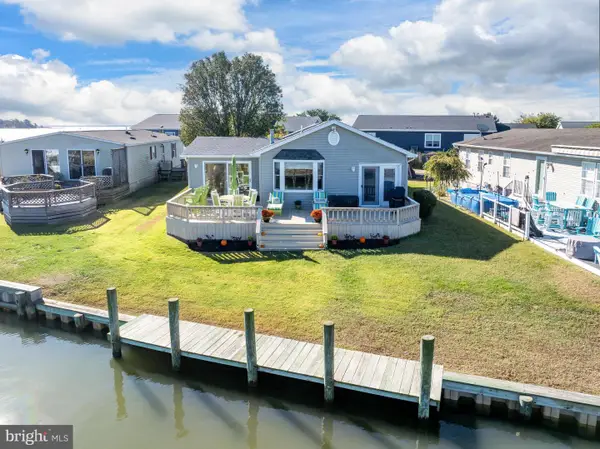 $389,000Active3 beds 2 baths1,740 sq. ft.
$389,000Active3 beds 2 baths1,740 sq. ft.26643 S Lucky Ln, MILLSBORO, DE 19966
MLS# DESU2097366Listed by: COLDWELL BANKER PREMIER - LEWES - New
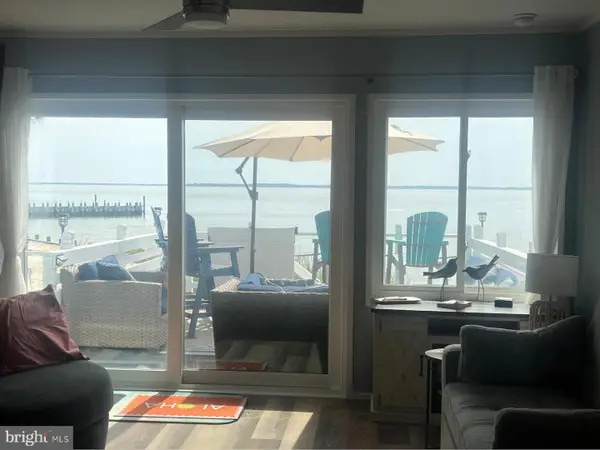 $315,000Active2 beds 2 baths896 sq. ft.
$315,000Active2 beds 2 baths896 sq. ft.35752 River Drive, MILLSBORO, DE 19966
MLS# DESU2098496Listed by: BRYAN REALTY GROUP - Coming Soon
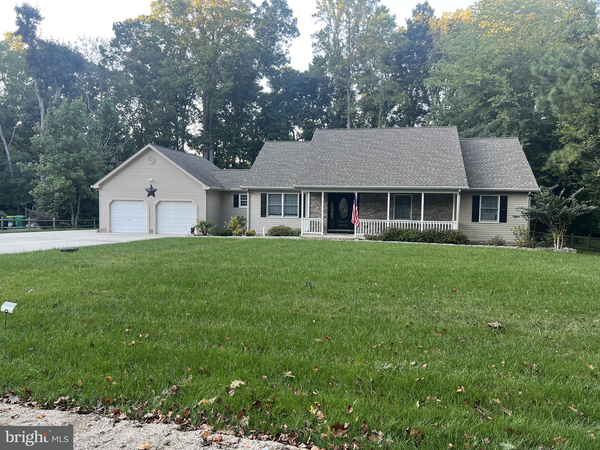 $575,000Coming Soon3 beds 3 baths
$575,000Coming Soon3 beds 3 baths285 Pond Rd, MILLSBORO, DE 19966
MLS# DESU2098500Listed by: PATTERSON-SCHWARTZ-HOCKESSIN 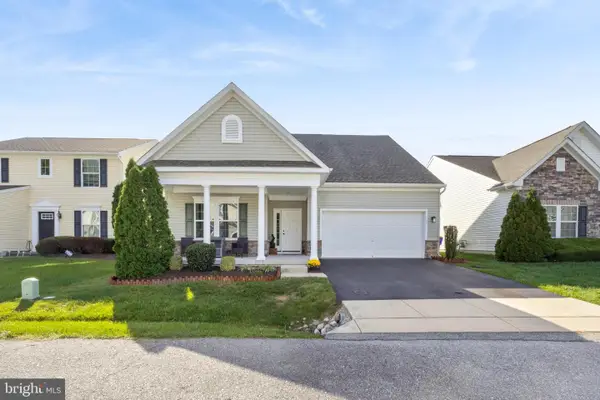 $320,000Pending3 beds 2 baths1,980 sq. ft.
$320,000Pending3 beds 2 baths1,980 sq. ft.163 Bobbys Branch Rd, MILLSBORO, DE 19966
MLS# DESU2098300Listed by: KELLER WILLIAMS REALTY- New
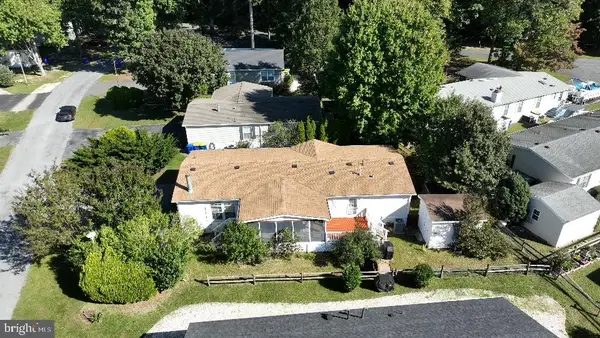 $220,000Active3 beds 2 baths1,736 sq. ft.
$220,000Active3 beds 2 baths1,736 sq. ft.26513 Cattail Ln, MILLSBORO, DE 19966
MLS# DESU2097930Listed by: COMPASS
