28042 Swallowtail Dr #20, Millsboro, DE 19966
Local realty services provided by:Better Homes and Gardens Real Estate Cassidon Realty
Listed by:james lattanzi
Office:northrop realty
MLS#:DESU2089918
Source:BRIGHTMLS
Price summary
- Price:$1,025,000
- Price per sq. ft.:$339.85
- Monthly HOA dues:$347.33
About this home
Absolutely Impressive Price Repositioning - An Extraordinary Opportunity Awaits!
Welcome to 28042 Swallowtail Drive, an exquisite luxury coastal-style retreat perfectly poised on the 14th fairway of the prestigious Jack Nicklaus Signature Golf Course in the sought-after Peninsula community. This Schell Brothers masterpiece, built in 2021, combines timeless design, modern sophistication, and a premier location, making it a dream home for both golf enthusiasts and those who crave refined coastal living.
From the moment you arrive, this residence reveals its thoughtful craftsmanship. Wide-plank hardwood flooring, intricate millwork, wainscoting, crown molding, and tray ceilings set a tone of elegance, while expansive windows bathe the interiors in natural light. The great room, with its soaring vaulted ceiling, is anchored by a floor-to-ceiling natural stone fireplace framed by custom built-in cabinetry, an ideal space for both intimate evenings and lively gatherings. The chef’s kitchen is a showstopper, designed with both beauty and function in mind. Custom 42” maple cabinetry with lighted display features, quartz countertops, a coastal-inspired subway tile backsplash, and an oversized shiplap-accented island invite conversation and connection. Professional-grade stainless-steel appliances, including a 6-burner gas range, range hood, built-in refrigerator, and microwave, make entertaining effortless, whether for casual meals or elegant dinner parties. Extend your living outdoors onto the custom elevated stone courtyard patio, complete with a cozy fireplace and sweeping views of the fairway and gardens, perfect for starlit evenings with family and friends. The main-level primary suite offers a serene private retreat, enhanced by a deep tray ceiling, courtyard and panoramic fairway views, and dual walk-in closets with custom storage solutions. The spa-inspired ensuite features dual quartz vanities, premium custom cabinetry, and a sense of everyday indulgence. Additional main-level highlights include a private study, stylish powder room, well-appointed laundry with garage access, and a charming bonus nook beneath the staircase. The elegant switch-back staircase leads to a spacious semi-private loft, the perfect gathering spot for guests, as it is the crossroads to four additional bedroom retreats, each uniquely appointed, and two luxurious full baths, plenty of room for family and visitors alike.
Beyond the home, The Peninsula Lifestyle delivers unmatched resort-style amenities across 800 acres along the Indian River Bay. From fine dining at the clubhouse and golf lounges to a pro shop, full-service spa, state-of-the-art fitness center, indoor and outdoor pools (including an adult-only heated pool and wave pool with sandy beach), tennis and pickleball courts, dog park, and even miniature golf, the Peninsula redefines coastal luxury living. With its private bay beach and proximity to historic Lewes and the Rehoboth Beach boardwalk, this community offers the perfect balance of sophistication, recreation, and coastal charm.
A must-see luxury coastal retreat, schedule your private tour today and discover the extraordinary lifestyle that awaits.
Contact an agent
Home facts
- Year built:2021
- Listing ID #:DESU2089918
- Added:113 day(s) ago
- Updated:November 01, 2025 at 07:28 AM
Rooms and interior
- Bedrooms:5
- Total bathrooms:4
- Full bathrooms:3
- Half bathrooms:1
- Living area:3,016 sq. ft.
Heating and cooling
- Cooling:Central A/C, Zoned
- Heating:Forced Air, Heat Pump(s), Natural Gas
Structure and exterior
- Roof:Architectural Shingle, Pitched
- Year built:2021
- Building area:3,016 sq. ft.
Schools
- High school:SUSSEX CENTRAL
- Middle school:MILLSBORO
- Elementary school:LONG NECK
Utilities
- Water:Public
- Sewer:Public Sewer
Finances and disclosures
- Price:$1,025,000
- Price per sq. ft.:$339.85
- Tax amount:$1,707 (2024)
New listings near 28042 Swallowtail Dr #20
- New
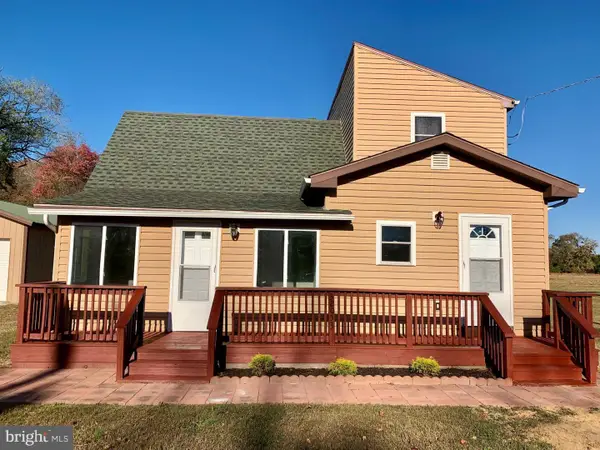 $334,900Active3 beds 2 baths1,200 sq. ft.
$334,900Active3 beds 2 baths1,200 sq. ft.32053 Oak Orchard Rd, MILLSBORO, DE 19966
MLS# DESU2099824Listed by: BROKERS REALTY GROUP, LLC - New
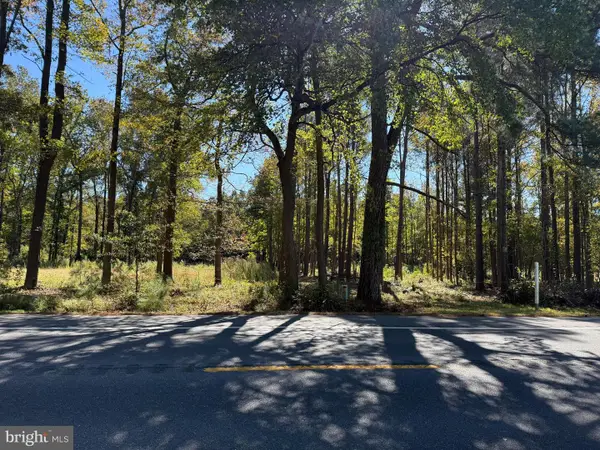 $125,000Active0.85 Acres
$125,000Active0.85 Acres0 Laurel Rd, MILLSBORO, DE 19966
MLS# DESU2099790Listed by: RE/MAX ASSOCIATES - Coming Soon
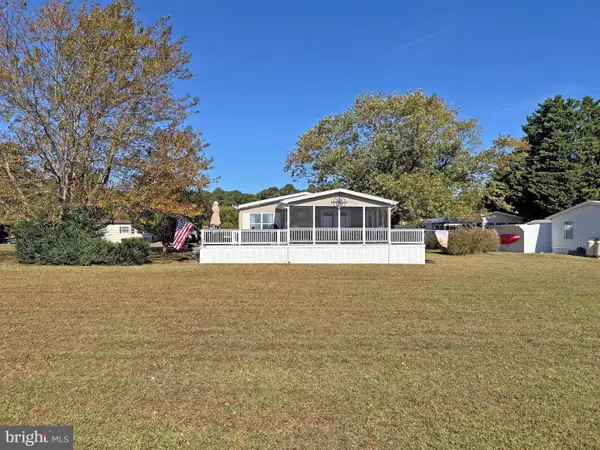 $180,000Coming Soon3 beds 2 baths
$180,000Coming Soon3 beds 2 baths27137 Clipper Rd #m-55, MILLSBORO, DE 19966
MLS# DESU2099610Listed by: SEA BOVA ASSOCIATES INC. - New
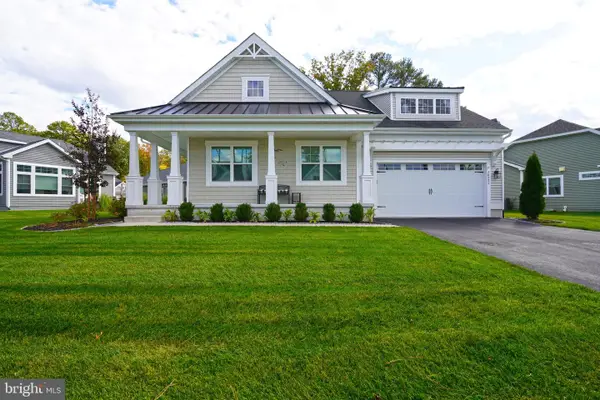 $649,900Active4 beds 3 baths2,138 sq. ft.
$649,900Active4 beds 3 baths2,138 sq. ft.30521 Spoonbill Ct, MILLSBORO, DE 19966
MLS# DESU2099640Listed by: BERKSHIRE HATHAWAY HOMESERVICES PENFED REALTY - New
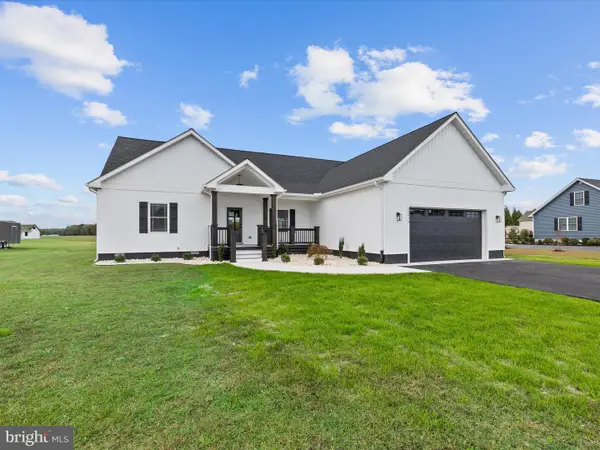 $750,000Active3 beds 3 baths2,300 sq. ft.
$750,000Active3 beds 3 baths2,300 sq. ft.30216 Cottage Ln, MILLSBORO, DE 19966
MLS# DESU2099490Listed by: COLDWELL BANKER REALTY - New
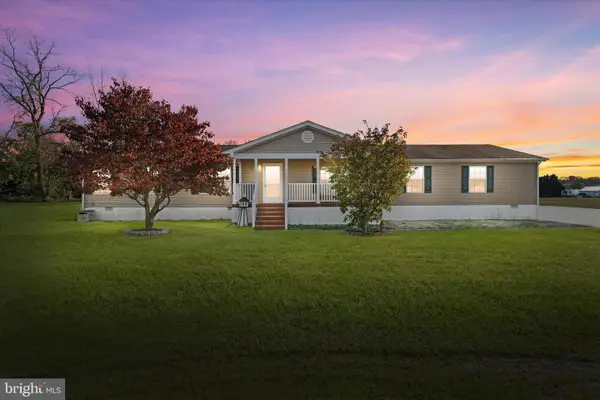 $369,900Active4 beds 2 baths2,052 sq. ft.
$369,900Active4 beds 2 baths2,052 sq. ft.3 Pocahontas Trl, MILLSBORO, DE 19966
MLS# DESU2099646Listed by: CROWN HOMES REAL ESTATE - New
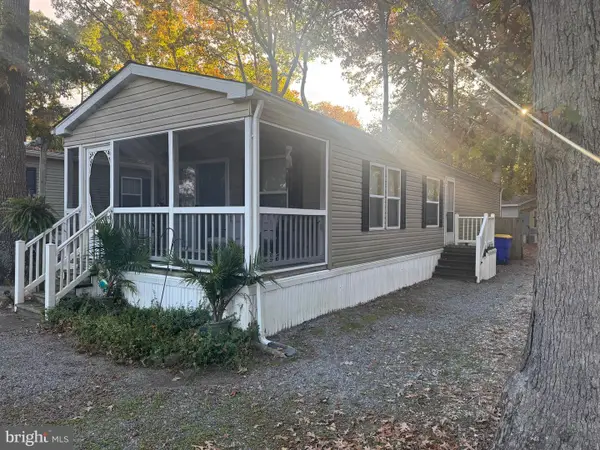 $109,900Active2 beds 1 baths
$109,900Active2 beds 1 baths33976 Indy St, MILLSBORO, DE 19966
MLS# DESU2099788Listed by: IRON VALLEY REAL ESTATE AT THE BEACH - New
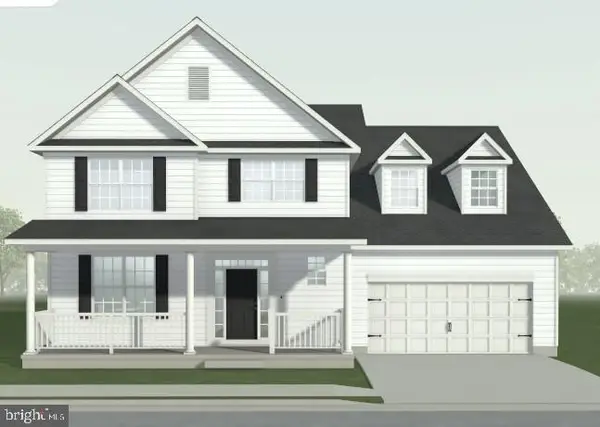 $624,000Active4 beds 4 baths
$624,000Active4 beds 4 baths24558 Timber Br, MILLSBORO, DE 19966
MLS# DESU2099756Listed by: CENTURY 21 EMERALD - New
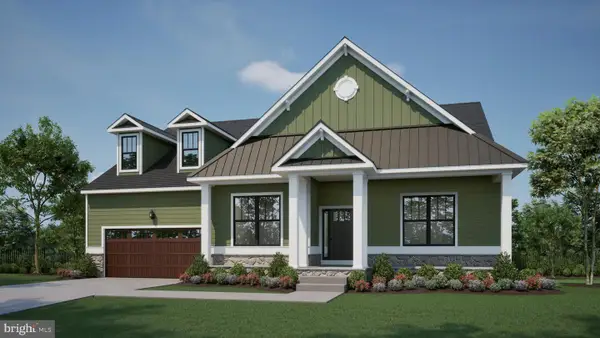 $574,000Active3 beds 2 baths2,378 sq. ft.
$574,000Active3 beds 2 baths2,378 sq. ft.177 Timber Branch, MILLSBORO, DE 19966
MLS# DESU2099744Listed by: CENTURY 21 EMERALD - New
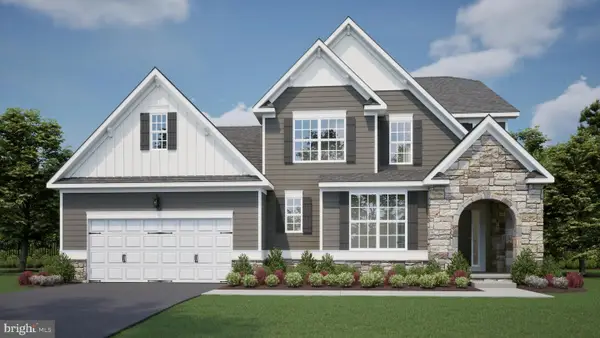 $564,000Active4 beds 3 baths2,448 sq. ft.
$564,000Active4 beds 3 baths2,448 sq. ft.24655 Natures Way, MILLSBORO, DE 19966
MLS# DESU2099750Listed by: CENTURY 21 EMERALD
