29211 Baylis Ave, MILLSBORO, DE 19966
Local realty services provided by:Better Homes and Gardens Real Estate GSA Realty
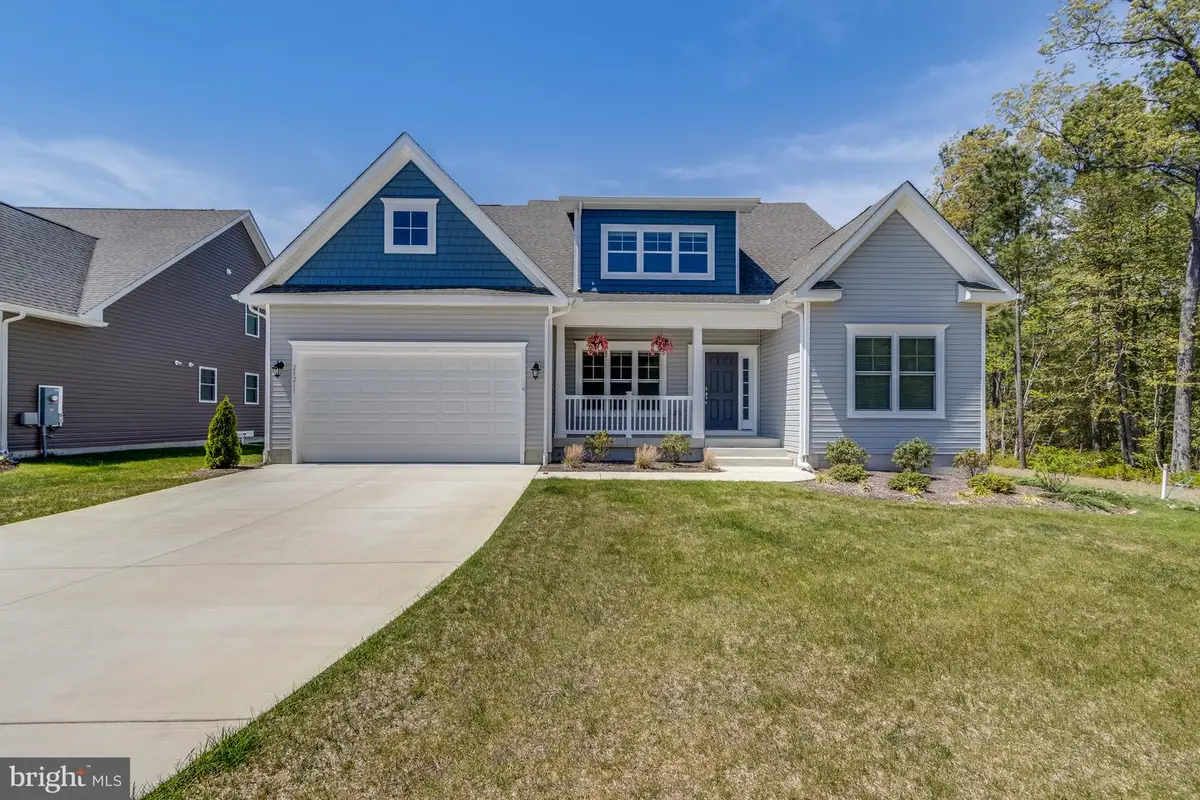
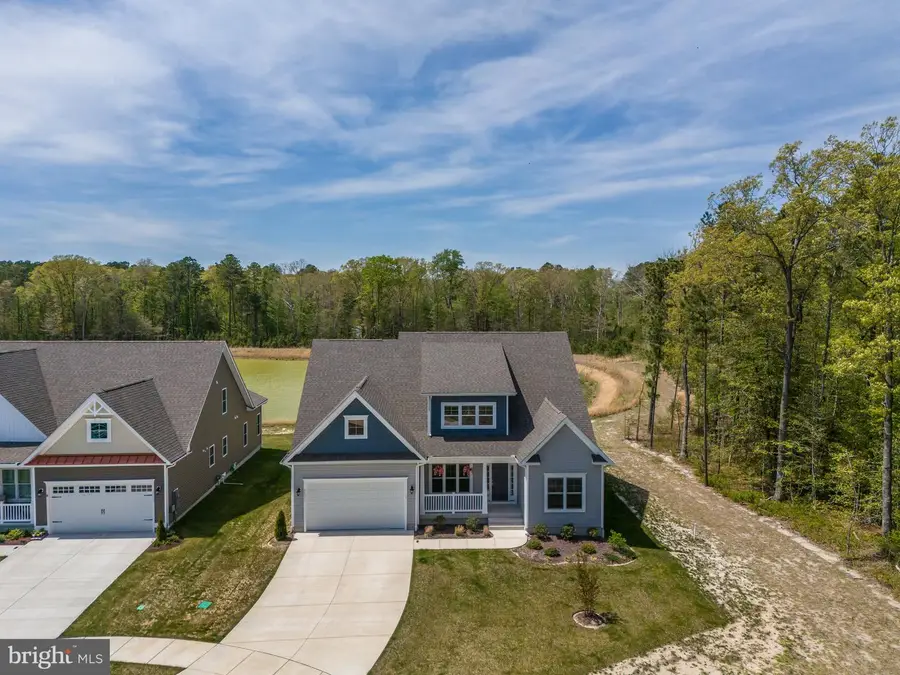
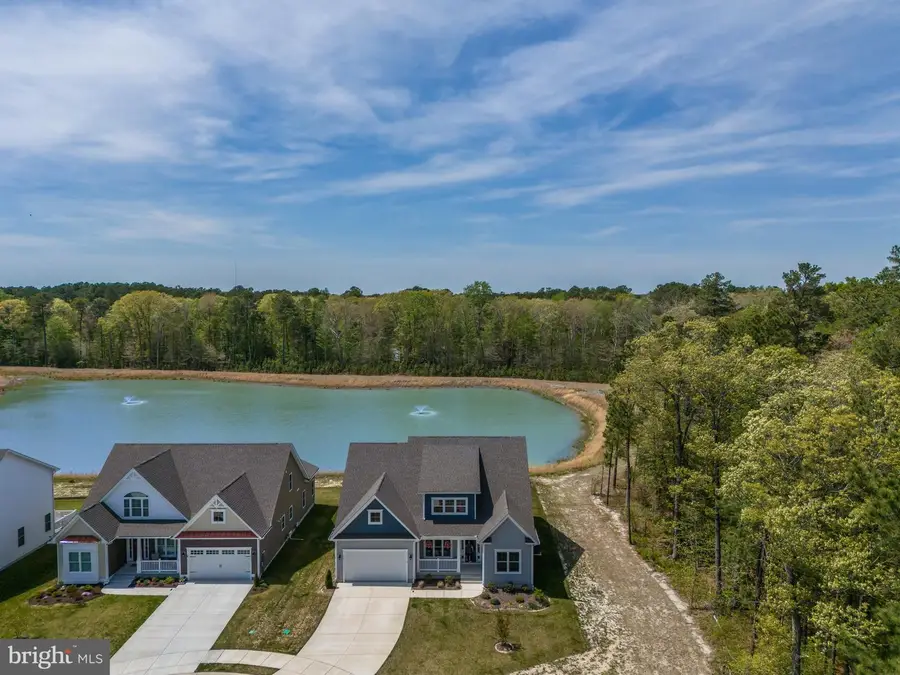
29211 Baylis Ave,MILLSBORO, DE 19966
$669,000
- 5 Beds
- 3 Baths
- 3,149 sq. ft.
- Single family
- Pending
Listed by:debbie reed
Office:re/max realty group rehoboth
MLS#:DESU2085234
Source:BRIGHTMLS
Price summary
- Price:$669,000
- Price per sq. ft.:$212.45
- Monthly HOA dues:$180
About this home
*Motivated Seller* Welcome to 29211 Baylis Ave — a beautifully designed two-story coastal craftsman home tucked away at the end of a quiet cul-de-sac in a scenic Baylis Estates. This charming residence backs to a tranquil pond and offers additional privacy with mature trees and no neighbor to the right.
Step inside to find LVP flooring throughout and an open, functional layout perfect for everyday living and entertaining. Just off the entry is a dedicated office/flex space that connects directly to the well-appointed kitchen featuring 42" cabinetry, granite countertops, stainless steel appliances, a center island with breakfast bar, and a pantry.
The heart of the home is the bright and open living room with a gas fireplace and peaceful pond views, which flows seamlessly into the dining area and the rear sunroom. From there, step out to the backyard patio.
The first-floor primary suite offers comfort and convenience, while two additional guest bedrooms and a full hall bath are also located on the main level. Upstairs, you'll find a large loft/flex area perfect for a second living space, hobby room, or home gym, along with two more guest bedrooms and a third full bathroom.
Enjoy resort-style living with community amenities including a clubhouse with fitness center and kitchen, outdoor pool, bocce court, and more. Conveniently located with easy access to the Delaware beaches, Dover, Georgetown, and Salisbury.
Contact an agent
Home facts
- Year built:2023
- Listing Id #:DESU2085234
- Added:106 day(s) ago
- Updated:August 15, 2025 at 07:30 AM
Rooms and interior
- Bedrooms:5
- Total bathrooms:3
- Full bathrooms:3
- Living area:3,149 sq. ft.
Heating and cooling
- Cooling:Ceiling Fan(s), Central A/C
- Heating:Central, Electric, Forced Air, Propane - Leased
Structure and exterior
- Roof:Architectural Shingle, Pitched
- Year built:2023
- Building area:3,149 sq. ft.
- Lot area:0.19 Acres
Schools
- High school:SUSSEX CENTRAL
Utilities
- Water:Public
- Sewer:Public Sewer
Finances and disclosures
- Price:$669,000
- Price per sq. ft.:$212.45
New listings near 29211 Baylis Ave
- Coming Soon
 $89,000Coming Soon3 beds 1 baths
$89,000Coming Soon3 beds 1 baths25473 Scotty St, MILLSBORO, DE 19966
MLS# DESU2092876Listed by: COMPASS - Coming SoonOpen Sun, 11am to 1pm
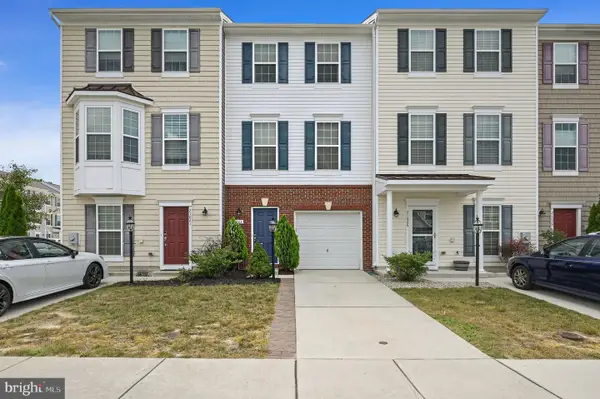 $270,000Coming Soon2 beds 3 baths
$270,000Coming Soon2 beds 3 baths21023 Brunswick Ln, MILLSBORO, DE 19966
MLS# DESU2092898Listed by: IRON VALLEY REAL ESTATE AT THE BEACH - Open Sat, 2:30 to 4:30pmNew
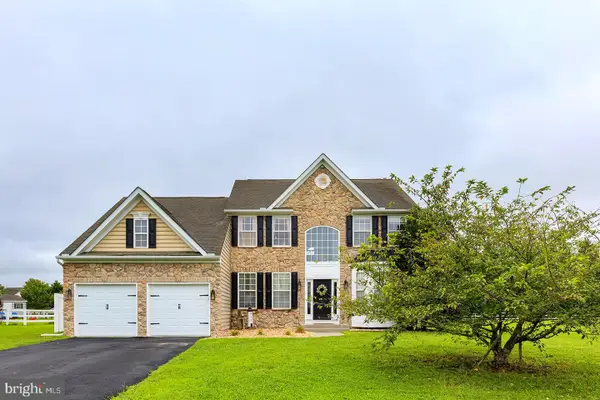 $499,900Active4 beds 3 baths2,247 sq. ft.
$499,900Active4 beds 3 baths2,247 sq. ft.24803 Rivers Edge Rd, MILLSBORO, DE 19966
MLS# DESU2091868Listed by: COMPASS - Coming Soon
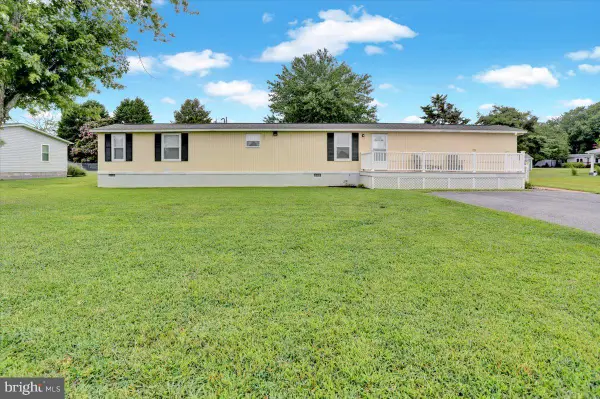 $274,900Coming Soon3 beds 2 baths
$274,900Coming Soon3 beds 2 baths26484 River Breeze Dr, MILLSBORO, DE 19966
MLS# DESU2092656Listed by: KELLER WILLIAMS PLATINUM REALTY - WYOMISSING - New
 $829,000Active5 beds 4 baths3,800 sq. ft.
$829,000Active5 beds 4 baths3,800 sq. ft.37016 Havelock Ct, MILLSBORO, DE 19966
MLS# DESU2091766Listed by: SKY CITY PROPERTIES - New
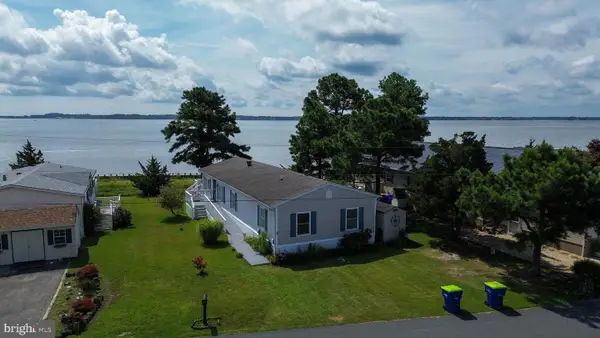 $200,000Active4 beds 2 baths1,512 sq. ft.
$200,000Active4 beds 2 baths1,512 sq. ft.34756 W Harbor Dr #56744, MILLSBORO, DE 19966
MLS# DESU2092460Listed by: INDIAN RIVER LAND CO - Open Sat, 1 to 4pmNew
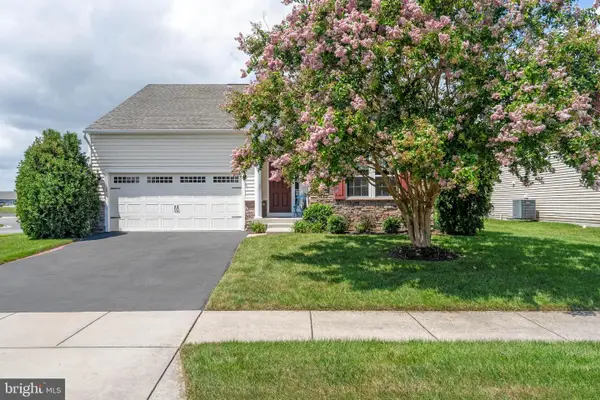 $399,000Active3 beds 2 baths1,411 sq. ft.
$399,000Active3 beds 2 baths1,411 sq. ft.35624 Amberjack Way, MILLSBORO, DE 19966
MLS# DESU2092706Listed by: LONG & FOSTER REAL ESTATE, INC. - New
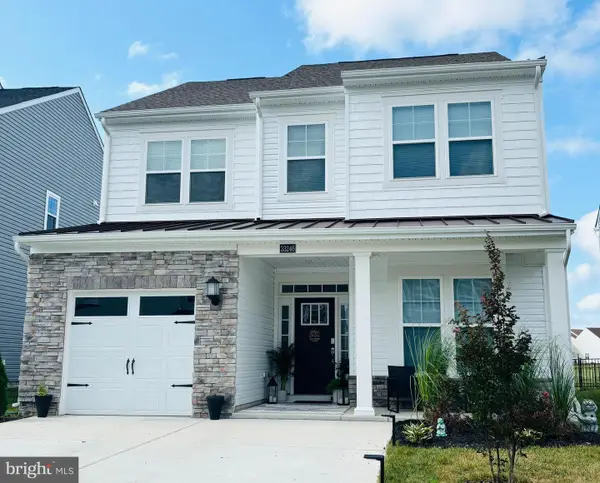 $424,990Active3 beds 4 baths2,480 sq. ft.
$424,990Active3 beds 4 baths2,480 sq. ft.33246 Claremont Ct, MILLSBORO, DE 19966
MLS# DESU2092832Listed by: HOUWZER - New
 $525,000Active4 beds 3 baths2,260 sq. ft.
$525,000Active4 beds 3 baths2,260 sq. ft.29478 Glenwood Dr, MILLSBORO, DE 19966
MLS# DESU2091706Listed by: REDFIN CORPORATION - Open Fri, 10am to 5pmNew
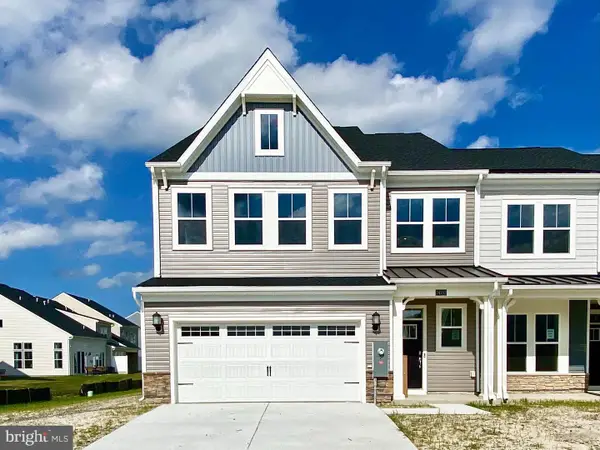 $412,140Active3 beds 3 baths2,413 sq. ft.
$412,140Active3 beds 3 baths2,413 sq. ft.24782 Glendale Ln, MILLSBORO, DE 19966
MLS# DESU2092772Listed by: LONG & FOSTER REAL ESTATE, INC.

