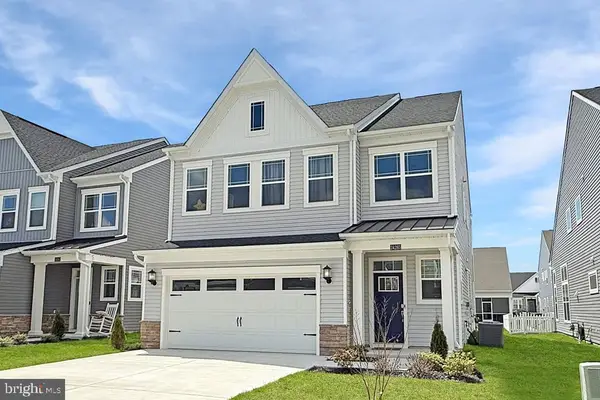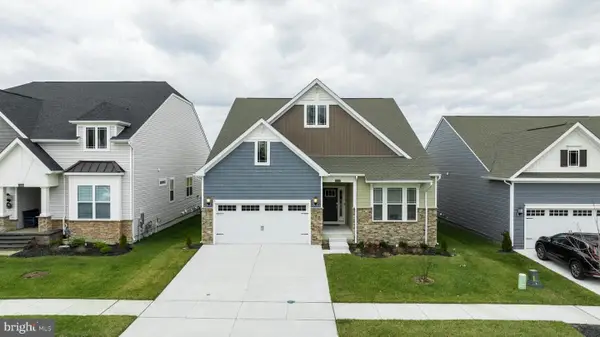29225 Mayesville Way, Millsboro, DE 19966
Local realty services provided by:Better Homes and Gardens Real Estate Maturo
29225 Mayesville Way,Millsboro, DE 19966
$434,500
- 3 Beds
- 3 Baths
- 2,462 sq. ft.
- Single family
- Pending
Listed by: lisa c. sabelhaus, drew eric synnestvedt
Office: re/max town center
MLS#:DESU2091396
Source:BRIGHTMLS
Price summary
- Price:$434,500
- Price per sq. ft.:$176.48
- Monthly HOA dues:$160
About this home
Now offering a $5000 BUYER CREDIT!! Welcome to resort-style living in the amenity-rich Plantation Lakes community! This beautifully maintained 3-bedroom, 2.5-bath detached home is perfectly situated on a quiet corner lot near the end of a cul-de-sac, offering peace, privacy, and everyday convenience.
Designed for main-level living, this home features 9-foot ceilings and a thoughtful, user-friendly layout. The main level includes a welcoming living room, formal dining room, private office, and a cozy family room with a gas fireplace. The spacious eat-in kitchen is ideal for both everyday meals and entertaining, featuring a large center island, breakfast bar, granite countertops, and gas cooking.
All three bedrooms are generously sized, including the sun-filled primary suite with a tray ceiling, walk-in closet, and a luxurious ensuite bath complete with a double vanity, soaking tub, and stall shower. The lower level offers a blank canvas with a separate entrance to the backyard—ideal for future finishing or added storage. Plus you will enjoy a brand new cooling coil system for the home's AC.
Step outside to enjoy the beautifully landscaped backyard with mature privacy trees and a screened-in porch—perfect for relaxing evenings or morning coffee. A rare 3-car attached garage provides plenty of space for vehicles, tools, and recreational gear.
Enjoy all the perks of Plantation Lakes without the added cost of a golf-deeded property. Community amenities include an outdoor pool, fitness center, clubhouse with dining, walking trails, tennis courts, and more. Conveniently located near all the shopping and dining options Millsboro has to offer—BJs, Lowe’s, Aldi—and just a short 30-minute drive to Route 1, the beaches, and coastal attractions.
Don’t miss this opportunity to live in one of Delaware’s most sought-after communities!
Contact an agent
Home facts
- Year built:2012
- Listing ID #:DESU2091396
- Added:170 day(s) ago
- Updated:January 11, 2026 at 08:45 AM
Rooms and interior
- Bedrooms:3
- Total bathrooms:3
- Full bathrooms:2
- Half bathrooms:1
- Living area:2,462 sq. ft.
Heating and cooling
- Cooling:Central A/C
- Heating:Forced Air, Natural Gas
Structure and exterior
- Roof:Shingle
- Year built:2012
- Building area:2,462 sq. ft.
- Lot area:0.19 Acres
Schools
- High school:CENTRAL HIGH
- Middle school:MILLSBORO
- Elementary school:EAST MILLSBORO
Utilities
- Water:Public
- Sewer:Public Sewer
Finances and disclosures
- Price:$434,500
- Price per sq. ft.:$176.48
- Tax amount:$1,466 (2024)
New listings near 29225 Mayesville Way
- New
 $29,000Active2 beds 1 baths684 sq. ft.
$29,000Active2 beds 1 baths684 sq. ft.26346 Oak Forest Ln, MILLSBORO, DE 19966
MLS# DESU2102832Listed by: TESLA REALTY GROUP, LLC - Coming Soon
 $1,675,000Coming Soon5 beds 4 baths
$1,675,000Coming Soon5 beds 4 baths33418 Islander Dr, MILLSBORO, DE 19966
MLS# DESU2102618Listed by: NORTHROP REALTY - Open Sun, 12 to 2pmNew
 $399,990Active3 beds 3 baths2,413 sq. ft.
$399,990Active3 beds 3 baths2,413 sq. ft.24265 Charleston Ln, MILLSBORO, DE 19966
MLS# DESU2102792Listed by: PATTERSON-SCHWARTZ-REHOBOTH - New
 $385,000Active3 beds 2 baths1,618 sq. ft.
$385,000Active3 beds 2 baths1,618 sq. ft.32585 Long Spoon Way #3280, MILLSBORO, DE 19966
MLS# DESU2102812Listed by: BAYWOOD HOMES LLC - New
 $94,500Active0.91 Acres
$94,500Active0.91 AcresLot 1, Corner Of Revel Road And Careys Camp Road, MILLSBORO, DE 19966
MLS# DESU2102670Listed by: COLDWELL BANKER PREMIER - LEWES - New
 $149,900Active3 beds 2 baths1,904 sq. ft.
$149,900Active3 beds 2 baths1,904 sq. ft.25858 N Cherry St #49858, MILLSBORO, DE 19966
MLS# DESU2102716Listed by: RE/MAX POINT REALTY - New
 $359,000Active3 beds 4 baths2,371 sq. ft.
$359,000Active3 beds 4 baths2,371 sq. ft.35372 Wright Way, MILLSBORO, DE 19966
MLS# DESU2078778Listed by: REMAX COASTAL - New
 $725,000Active5 beds 4 baths3,493 sq. ft.
$725,000Active5 beds 4 baths3,493 sq. ft.37067 Havelock Ct, MILLSBORO, DE 19966
MLS# DESU2101128Listed by: COMPASS - New
 $334,999Active3 beds 3 baths920 sq. ft.
$334,999Active3 beds 3 baths920 sq. ft.124 E Sandridge Ct, MILLSBORO, DE 19966
MLS# DESU2102070Listed by: EXP REALTY, LLC - New
 $449,000Active3 beds 2 baths1,823 sq. ft.
$449,000Active3 beds 2 baths1,823 sq. ft.27992 Hatteras Dr, MILLSBORO, DE 19966
MLS# DESU2102280Listed by: REDFIN CORPORATION
