29320 Revel Rd, Millsboro, DE 19966
Local realty services provided by:Better Homes and Gardens Real Estate Murphy & Co.
29320 Revel Rd,Millsboro, DE 19966
$539,000
- 3 Beds
- 3 Baths
- 2,050 sq. ft.
- Single family
- Pending
Listed by: susan a mills
Office: jack lingo millsboro
MLS#:DESU2063770
Source:BRIGHTMLS
Price summary
- Price:$539,000
- Price per sq. ft.:$262.93
About this home
Take Another Look! The landscape has changed. You will notice from the pictures, the out of serivce chicken houses have been removed from the neighboring property. The large front porch welcomes you home to this beautifully and extensively remodeled modern farmhouse conveniently located just outside the Millsboro town limits and no HOA fees. Extensively remodeled in 2022, the first floor offers a large gourmet kitchen with a spacious island, loads of cabinet space, and walk in pantry. A bright and sunny dining area with sliding doors that lead to the deck and yard. The living room is open allowing guests to interact with those in the kitchen and dining area . A first floor owner's bedroom with beautifully upgraded en-suite bath. The 2nd floor offers two guest bedrooms, a guest bath, walk in storage and a partially finished bonus room over the garage. The home has a partially finished basement and a 2 car garage with large concrete driveway offering plenty room for your vehicles and guests.
PLUS! You are just minutes from Ingrams Pond offering a beautiful boat, or kayak ride along with fishing.
A rural location that is just minutes to town, shopping and all the goodness Sussex County has to offer.
Contact an agent
Home facts
- Year built:1950
- Listing ID #:DESU2063770
- Added:619 day(s) ago
- Updated:February 11, 2026 at 08:32 AM
Rooms and interior
- Bedrooms:3
- Total bathrooms:3
- Full bathrooms:2
- Half bathrooms:1
- Living area:2,050 sq. ft.
Heating and cooling
- Cooling:Central A/C, Heat Pump(s)
- Heating:Electric, Heat Pump - Electric BackUp
Structure and exterior
- Roof:Architectural Shingle
- Year built:1950
- Building area:2,050 sq. ft.
- Lot area:0.87 Acres
Utilities
- Water:Well
- Sewer:Gravity Sept Fld
Finances and disclosures
- Price:$539,000
- Price per sq. ft.:$262.93
- Tax amount:$729 (2023)
New listings near 29320 Revel Rd
- Coming Soon
 $1,200,000Coming Soon4 beds 3 baths
$1,200,000Coming Soon4 beds 3 baths24474 Brookstone Path, MILLSBORO, DE 19966
MLS# DESU2104748Listed by: LONG & FOSTER REAL ESTATE, INC. - Coming Soon
 $310,000Coming Soon2 beds 4 baths
$310,000Coming Soon2 beds 4 baths24333 Cassville Ln, MILLSBORO, DE 19966
MLS# DESU2104796Listed by: COLDWELL BANKER REALTY - Coming SoonOpen Sun, 1 to 3pm
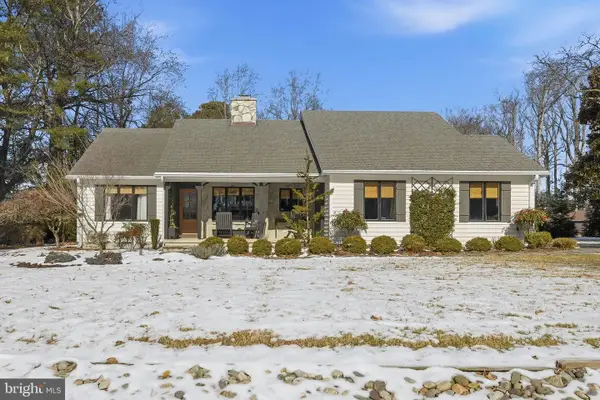 $549,900Coming Soon3 beds 2 baths
$549,900Coming Soon3 beds 2 baths32290 Brandy Cir, MILLSBORO, DE 19966
MLS# DESU2104658Listed by: COMPASS - Coming Soon
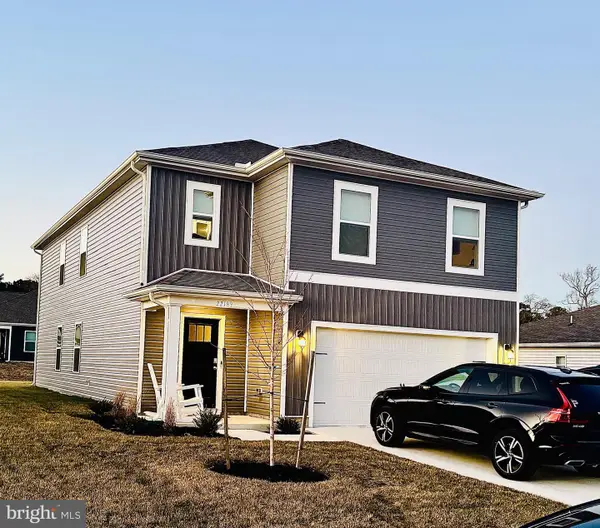 $429,990Coming Soon5 beds 3 baths
$429,990Coming Soon5 beds 3 baths22189 Shorebird Way, MILLSBORO, DE 19966
MLS# DESU2104862Listed by: ENGEL & VOLKERS OCEAN CITY - New
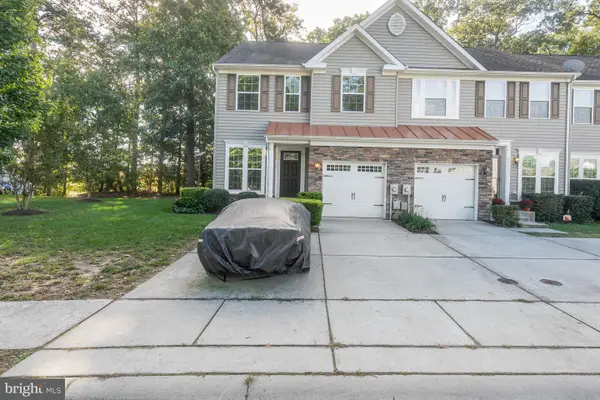 $405,000Active3 beds 3 baths2,400 sq. ft.
$405,000Active3 beds 3 baths2,400 sq. ft.20012 Bluff Point Dr, MILLSBORO, DE 19966
MLS# DESU2104810Listed by: PATTERSON-SCHWARTZ-REHOBOTH - Coming Soon
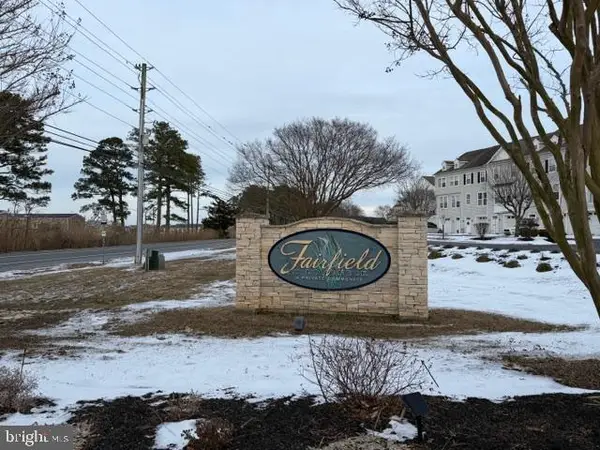 $349,900Coming Soon3 beds 3 baths
$349,900Coming Soon3 beds 3 baths26740 Chatham Ln, MILLSBORO, DE 19966
MLS# DESU2104304Listed by: COLDWELL BANKER REALTY - Open Fri, 10am to 5pmNew
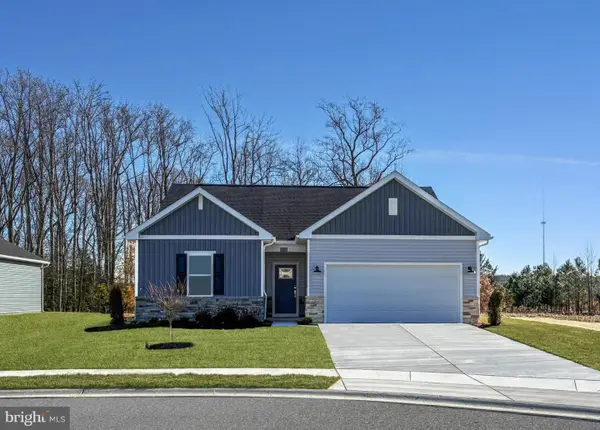 $369,640Active3 beds 2 baths1,390 sq. ft.
$369,640Active3 beds 2 baths1,390 sq. ft.16504 Tradewinds Dr, MILLSBORO, DE 19966
MLS# DESU2104730Listed by: ATLANTIC FIVE REALTY - Coming Soon
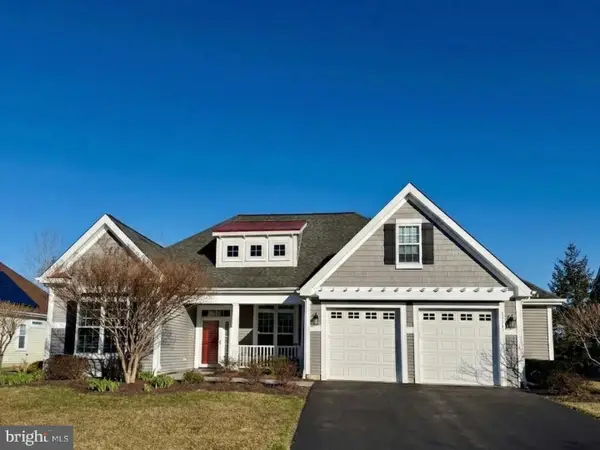 $525,000Coming Soon3 beds 2 baths
$525,000Coming Soon3 beds 2 baths23843 Betsy Ross Ln, MILLSBORO, DE 19966
MLS# DESU2104722Listed by: ACTIVE ADULTS REALTY - New
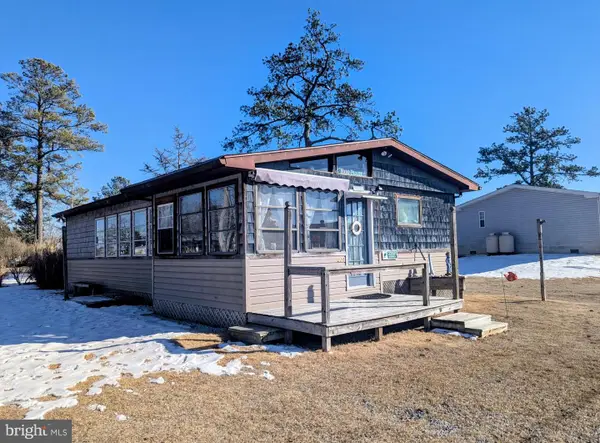 $89,900Active4 beds 2 baths1,068 sq. ft.
$89,900Active4 beds 2 baths1,068 sq. ft.33501 Grape St, MILLSBORO, DE 19966
MLS# DESU2104708Listed by: KELLER WILLIAMS REALTY - Coming Soon
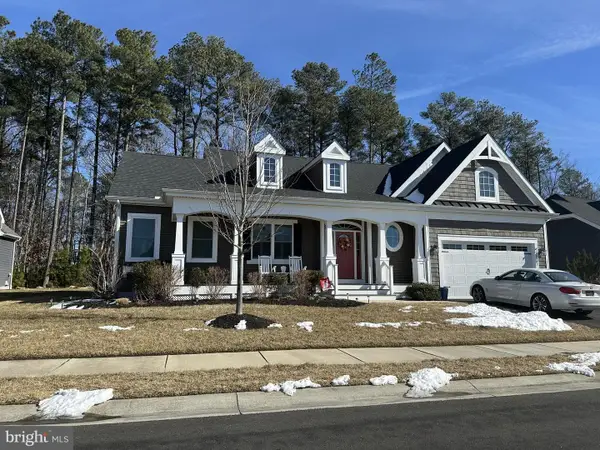 $800,000Coming Soon4 beds 4 baths
$800,000Coming Soon4 beds 4 baths30392 Piping Plover Dr, MILLSBORO, DE 19966
MLS# DESU2103808Listed by: NORTHROP REALTY

