29356 Oxford Dr, MILLSBORO, DE 19966
Local realty services provided by:Better Homes and Gardens Real Estate Reserve
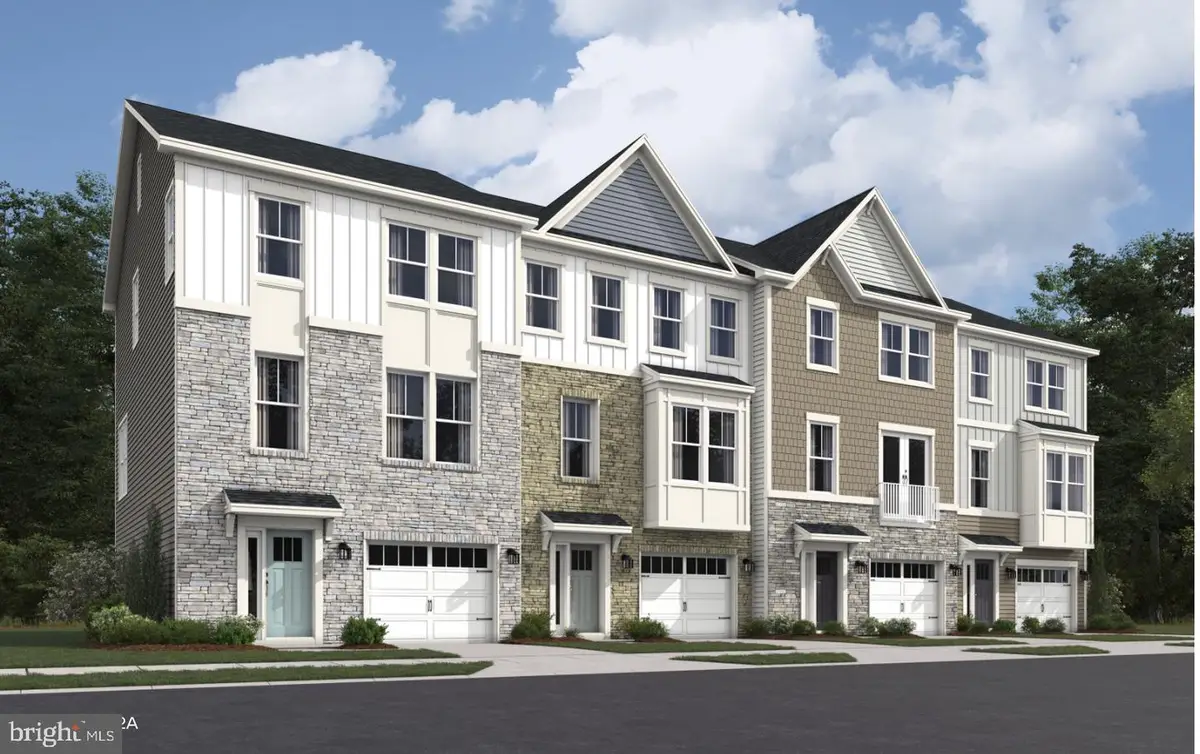
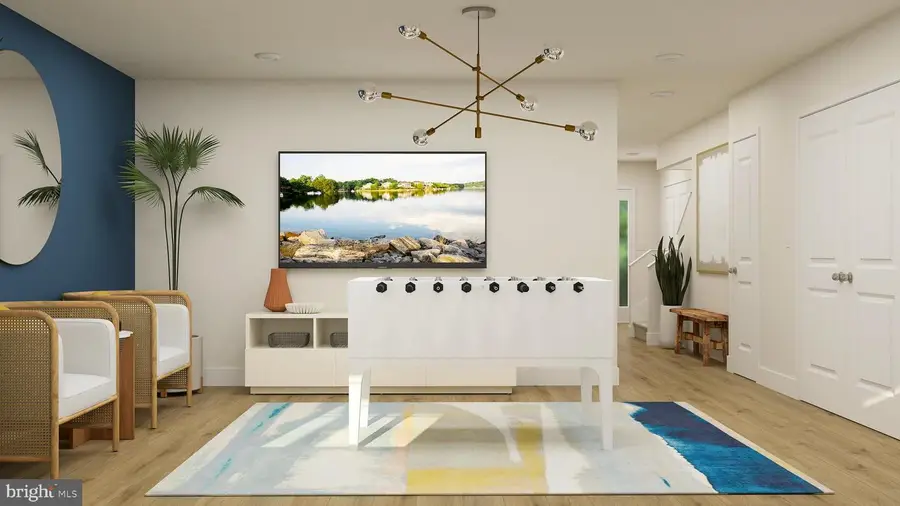
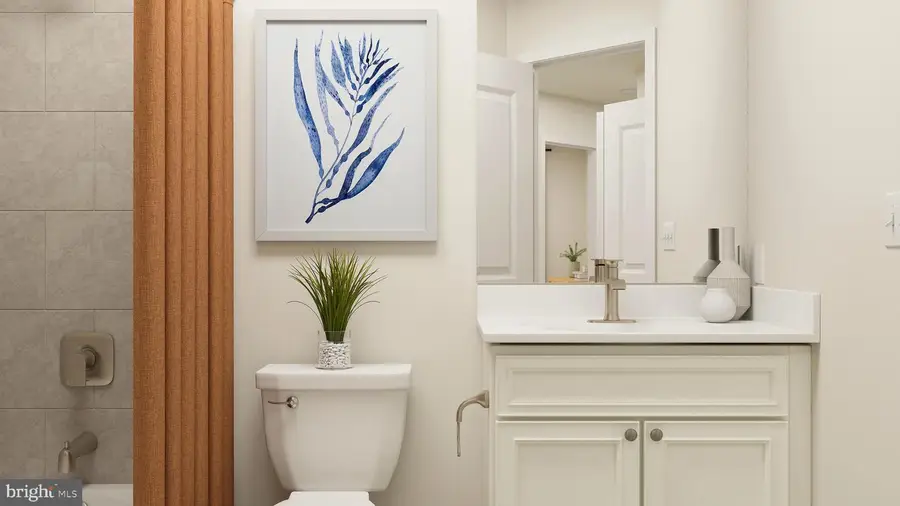
29356 Oxford Dr,MILLSBORO, DE 19966
$367,390
- 3 Beds
- 4 Baths
- 2,095 sq. ft.
- Townhouse
- Pending
Listed by:jaime hurlock
Office:long & foster real estate, inc.
MLS#:DESU2083682
Source:BRIGHTMLS
Price summary
- Price:$367,390
- Price per sq. ft.:$175.37
- Monthly HOA dues:$179
About this home
JUNE MOVE IN-TENNYSON UNDER CONSTRUCTION NOW-OVER 2,000 SQ FT! New and improved floor plans at SOUTH SHORE! Just like before, Lennar is offering townhomes, villas, and detached homes, but this time with a slight tweak in floor plans that are sure to impress you, and upgraded features such as soft close cabinetry, LED energy efficient overhead lights, tankless hot water heaters, and waterproof LVP flooring. Also when buying brand new, you’ll have the FULL warranty provided to a new home owner. New to the line up is the TENNYSON! Upon entry into this modern three-story townhome is a spacious recreation room designed for gatherings and entertainment and A FULL BATHROOM. Upstairs is the main level, showcasing an open-concept family room that seamlessly blends into the chef-ready kitchen and intimate dining room. All three bedrooms are situated on the top level to provide maximum privacy, including the owner’s suite with an attached bathroom. Plantation Lakes is a master-planned community featuring an 18-hole championship golf course and incredible lifestyle for your next best chapter in Millsboro, DE. A championship golf course, vibrant social center and resort-inspired amenities offer a blend of connection, recreation and wellness for a healthy and balanced lifestyle—all set in desirable location close to the Delaware coast. Amenities include two outdoor pools, splash fountain, pickleball and tennis courts, beach volleyball, tot lot, walking paths, fitness center, and community center. Within the community is a state of the art Clubhouse featuring a pro shop, golf simulator, expansive indoor and outdoor dining options at The Landing Bar & Grille, and a place to gather with neighbors. SEVERAL homes are under construction, call for a complete list of available homes and specific home upgrades! MODELS ARE OPEN TO DAILY TO THE GENERAL PUBLIC, STOP IN FOR A TOUR! MODEL LOCATED AT 24626 BRAMBLE DR MILLSBORO.
Contact an agent
Home facts
- Year built:2025
- Listing Id #:DESU2083682
- Added:121 day(s) ago
- Updated:August 11, 2025 at 07:26 AM
Rooms and interior
- Bedrooms:3
- Total bathrooms:4
- Full bathrooms:3
- Half bathrooms:1
- Living area:2,095 sq. ft.
Heating and cooling
- Cooling:Central A/C
- Heating:Forced Air, Natural Gas
Structure and exterior
- Year built:2025
- Building area:2,095 sq. ft.
- Lot area:0.05 Acres
Utilities
- Water:Public
- Sewer:Public Sewer
Finances and disclosures
- Price:$367,390
- Price per sq. ft.:$175.37
- Tax amount:$3,010 (2024)
New listings near 29356 Oxford Dr
- New
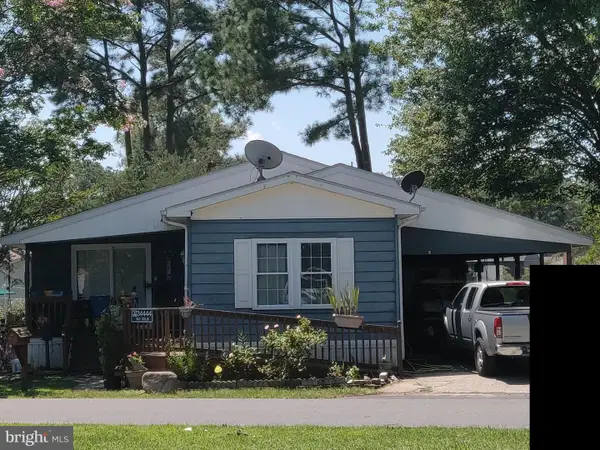 $30,000Active2 beds 2 baths
$30,000Active2 beds 2 baths34444 Dogwood Rd #5152, MILLSBORO, DE 19966
MLS# DESU2092604Listed by: COLDWELL BANKER REALTY - Coming Soon
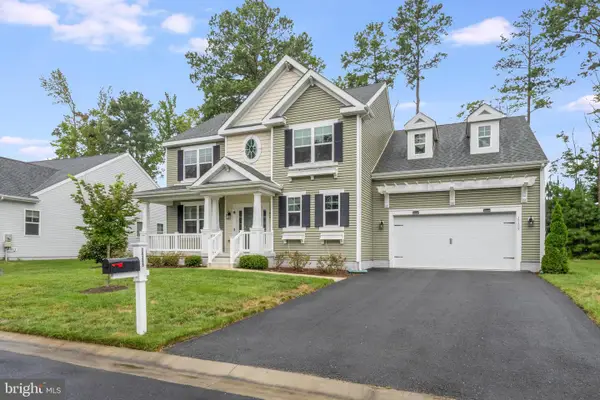 $749,000Coming Soon5 beds 3 baths
$749,000Coming Soon5 beds 3 baths30309 Piping Plover Dr, MILLSBORO, DE 19966
MLS# DESU2092410Listed by: KELLER WILLIAMS REALTY - New
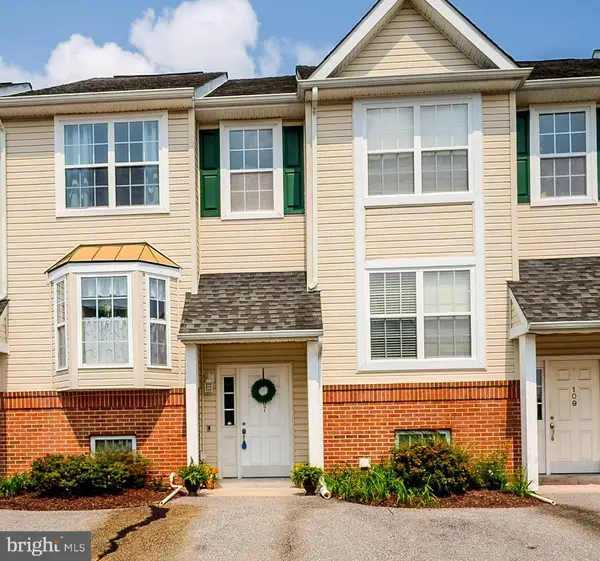 $274,900Active3 beds 3 baths2,616 sq. ft.
$274,900Active3 beds 3 baths2,616 sq. ft.107 Nicoles Ct ##175, MILLSBORO, DE 19966
MLS# DESU2092176Listed by: EXP REALTY, LLC - New
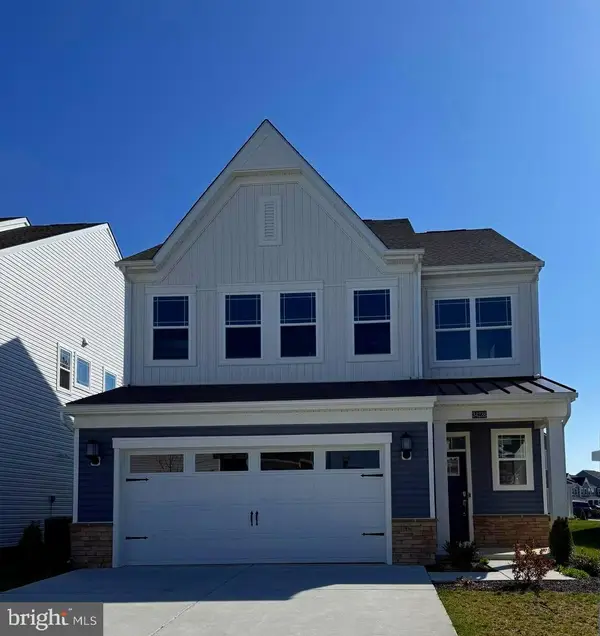 $448,900Active3 beds 3 baths1,112 sq. ft.
$448,900Active3 beds 3 baths1,112 sq. ft.34238 Graham Cir, MILLSBORO, DE 19966
MLS# DESU2092182Listed by: EXP REALTY, LLC - New
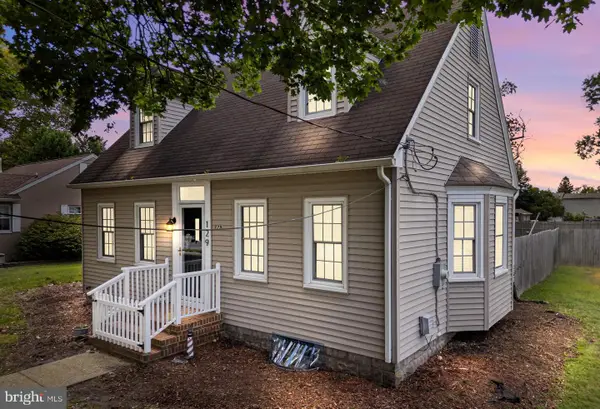 $355,000Active3 beds 2 baths1,593 sq. ft.
$355,000Active3 beds 2 baths1,593 sq. ft.129 Laurel Rd, MILLSBORO, DE 19966
MLS# DESU2092568Listed by: COMPASS - New
 $72,000Active2 beds 2 baths812 sq. ft.
$72,000Active2 beds 2 baths812 sq. ft.34368 Beach Plum Rd #36627, MILLSBORO, DE 19966
MLS# DESU2091638Listed by: COLDWELL BANKER REALTY - New
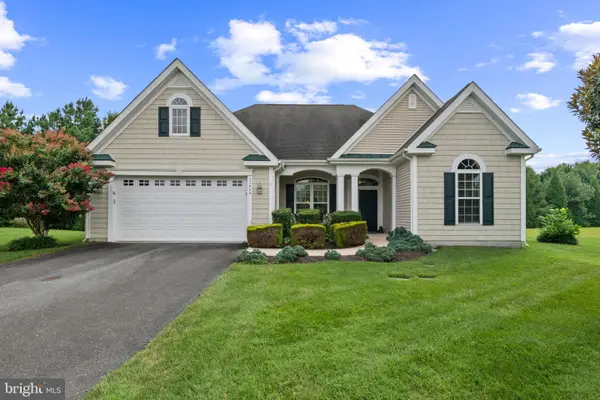 $499,900Active2 beds 2 baths2,645 sq. ft.
$499,900Active2 beds 2 baths2,645 sq. ft.23864 Betsy Ross Ln, MILLSBORO, DE 19966
MLS# DESU2092190Listed by: COMPASS - New
 $144,999Active3 beds 2 baths1,152 sq. ft.
$144,999Active3 beds 2 baths1,152 sq. ft.25754 Blue Ridge St, MILLSBORO, DE 19966
MLS# DESU2092416Listed by: COMPASS - New
 $499,900Active4 beds 3 baths2,520 sq. ft.
$499,900Active4 beds 3 baths2,520 sq. ft.30994 Pine Tree Ct, MILLSBORO, DE 19966
MLS# DESU2092520Listed by: KELLER WILLIAMS REALTY - New
 $179,900Active3 beds 2 baths1,352 sq. ft.
$179,900Active3 beds 2 baths1,352 sq. ft.25784 Blue Ridge St #55774, MILLSBORO, DE 19966
MLS# DESU2092496Listed by: PATTERSON-SCHWARTZ-REHOBOTH
