29455 Tree Swallow Dr, Millsboro, DE 19966
Local realty services provided by:Better Homes and Gardens Real Estate GSA Realty
29455 Tree Swallow Dr,Millsboro, DE 19966
$596,900
- 4 Beds
- 3 Baths
- 3,020 sq. ft.
- Single family
- Active
Listed by:mary schrock
Office:northrop realty
MLS#:DESU2042828
Source:BRIGHTMLS
Price summary
- Price:$596,900
- Price per sq. ft.:$197.65
- Monthly HOA dues:$255
About this home
The Shearwater model offers 3-6 bedrooms, 2.5-6 bathrooms and 3,020+ sqft. Peninsula Lakes offers a rare opportunity to live the lake life in a peaceful setting with homesites surrounded by sparkling lakes and mature woods in a fun, active resort-style setting. Peninsula Lakes features 11 thoughtfully planned lakes, walking trails and community amenities that include a resort-style clubhouse, fitness center and outdoor pool with splash pad, pickle ball courts, fishing pier, dog park, your summer will be a breeze at Peninsula Lakes. Lounge on shaded verandas and elevated patios that overlook the lake or enjoy a relaxing evening with friends and family at the patio bar and lounge. It is located in Millsboro DE, just a few miles from Lewes and Rehoboth Beach and all the wonderful restaurants and shopping the area has to offer. The homesites are approximately 1/4 acre and range from 7,500 sq. ft. to 11,000 sq. ft. HOA Fees are $255.00 per month. The fees will include access to all amenities, snow removal for the community roads, trash removal and lawn maintenance (grass cutting) for each residence and maintenance of the common areas. Property taxes typically range from $1,500 to $2,500 per year (yes, per year, not per month). We know that seems too low to be true ;). Delaware also has no sales tax and consistently ranks in the top 5 for the most tax-friendly states. *Photos are of a model home with upgrades.
Contact an agent
Home facts
- Listing ID #:DESU2042828
- Added:240 day(s) ago
- Updated:November 01, 2025 at 01:37 PM
Rooms and interior
- Bedrooms:4
- Total bathrooms:3
- Full bathrooms:3
- Living area:3,020 sq. ft.
Heating and cooling
- Cooling:Central A/C
- Heating:Forced Air, Natural Gas
Structure and exterior
- Roof:Asphalt, Pitched
- Building area:3,020 sq. ft.
- Lot area:0.2 Acres
Utilities
- Water:Public
- Sewer:Public Septic
Finances and disclosures
- Price:$596,900
- Price per sq. ft.:$197.65
New listings near 29455 Tree Swallow Dr
- New
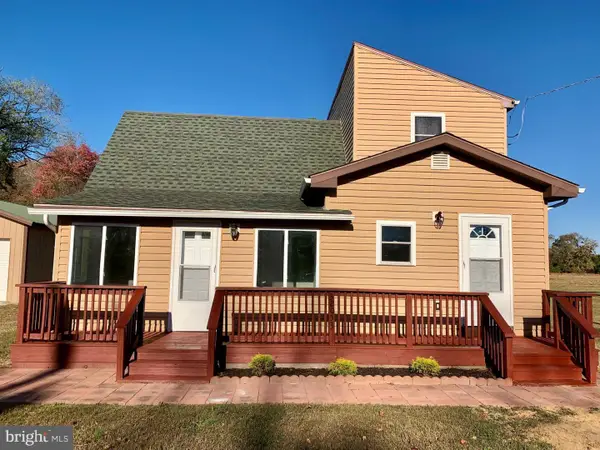 $334,900Active3 beds 2 baths1,200 sq. ft.
$334,900Active3 beds 2 baths1,200 sq. ft.32053 Oak Orchard Rd, MILLSBORO, DE 19966
MLS# DESU2099824Listed by: BROKERS REALTY GROUP, LLC - New
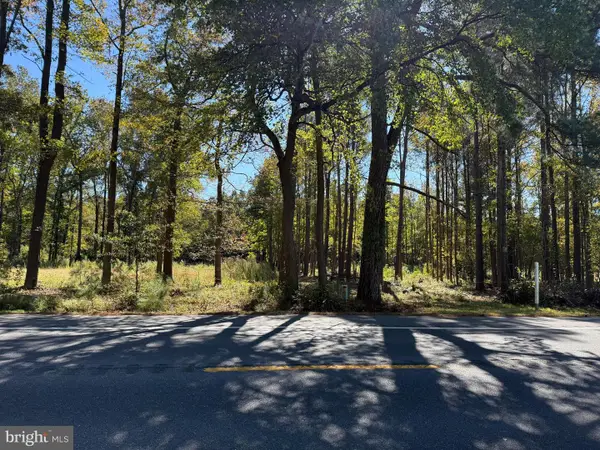 $125,000Active0.85 Acres
$125,000Active0.85 Acres0 Laurel Rd, MILLSBORO, DE 19966
MLS# DESU2099790Listed by: RE/MAX ASSOCIATES - Coming Soon
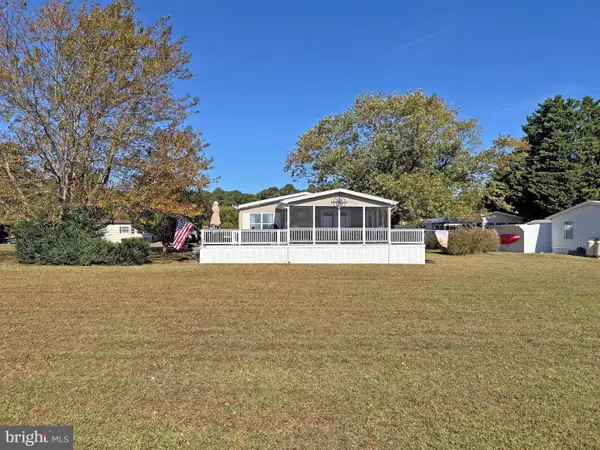 $180,000Coming Soon3 beds 2 baths
$180,000Coming Soon3 beds 2 baths27137 Clipper Rd #m-55, MILLSBORO, DE 19966
MLS# DESU2099610Listed by: SEA BOVA ASSOCIATES INC. - New
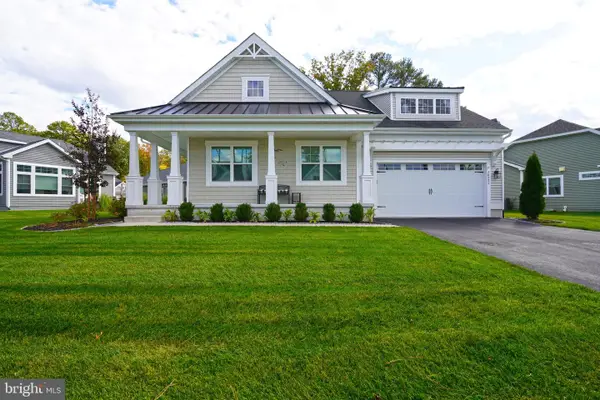 $649,900Active4 beds 3 baths2,138 sq. ft.
$649,900Active4 beds 3 baths2,138 sq. ft.30521 Spoonbill Ct, MILLSBORO, DE 19966
MLS# DESU2099640Listed by: BERKSHIRE HATHAWAY HOMESERVICES PENFED REALTY - New
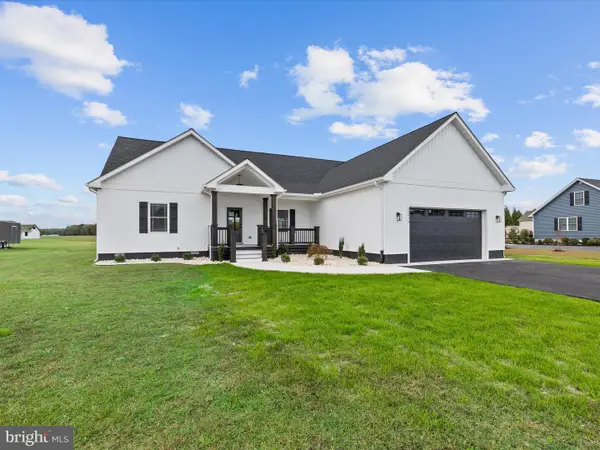 $750,000Active3 beds 3 baths2,300 sq. ft.
$750,000Active3 beds 3 baths2,300 sq. ft.30216 Cottage Ln, MILLSBORO, DE 19966
MLS# DESU2099490Listed by: COLDWELL BANKER REALTY - New
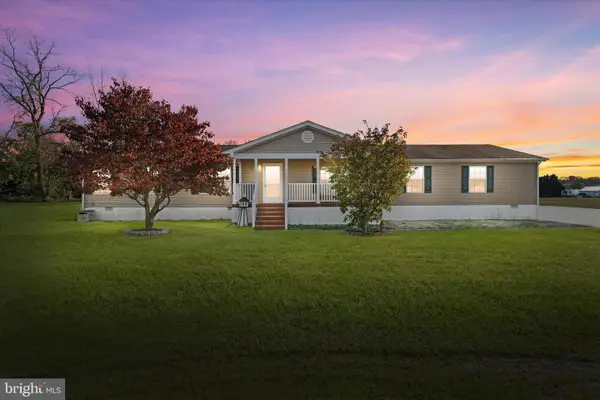 $369,900Active4 beds 2 baths2,052 sq. ft.
$369,900Active4 beds 2 baths2,052 sq. ft.3 Pocahontas Trl, MILLSBORO, DE 19966
MLS# DESU2099646Listed by: CROWN HOMES REAL ESTATE - New
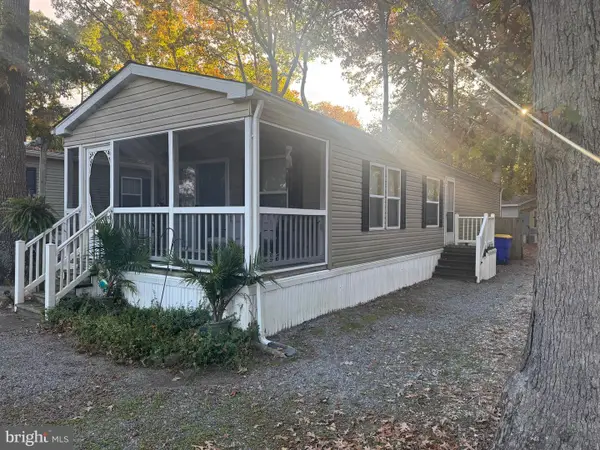 $109,900Active2 beds 1 baths
$109,900Active2 beds 1 baths33976 Indy St, MILLSBORO, DE 19966
MLS# DESU2099788Listed by: IRON VALLEY REAL ESTATE AT THE BEACH - New
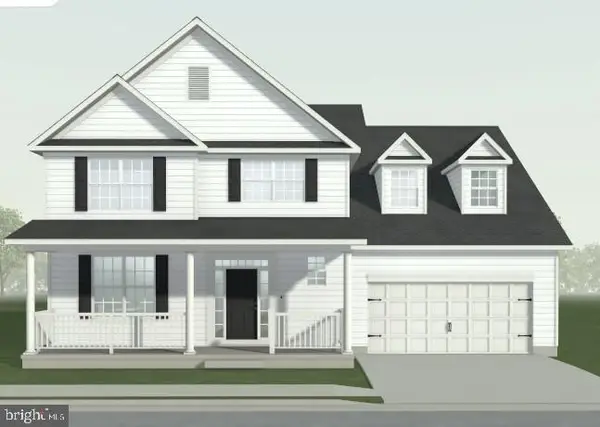 $624,000Active4 beds 4 baths
$624,000Active4 beds 4 baths24558 Timber Br, MILLSBORO, DE 19966
MLS# DESU2099756Listed by: CENTURY 21 EMERALD - New
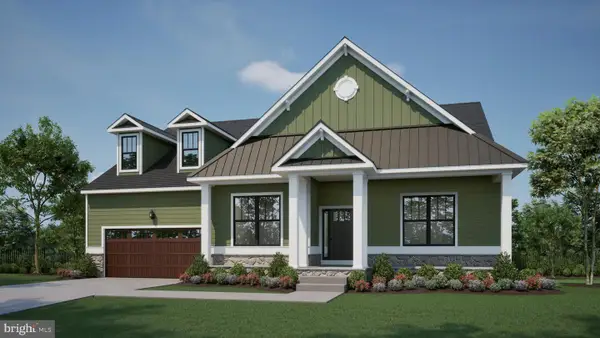 $574,000Active3 beds 2 baths2,378 sq. ft.
$574,000Active3 beds 2 baths2,378 sq. ft.177 Timber Branch, MILLSBORO, DE 19966
MLS# DESU2099744Listed by: CENTURY 21 EMERALD - New
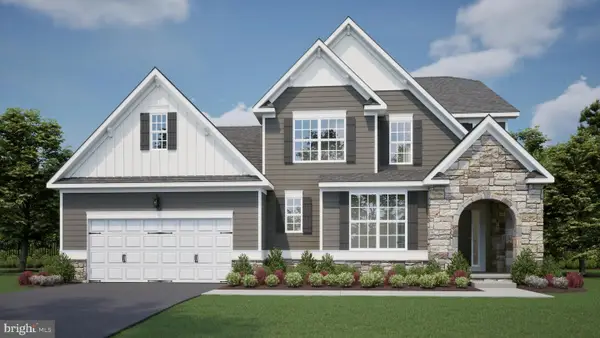 $564,000Active4 beds 3 baths2,448 sq. ft.
$564,000Active4 beds 3 baths2,448 sq. ft.24655 Natures Way, MILLSBORO, DE 19966
MLS# DESU2099750Listed by: CENTURY 21 EMERALD
