29541 Whitstone Ln #1301, MILLSBORO, DE 19966
Local realty services provided by:Better Homes and Gardens Real Estate Maturo
29541 Whitstone Ln #1301,MILLSBORO, DE 19966
$285,000
- 3 Beds
- 3 Baths
- 1,210 sq. ft.
- Townhouse
- Active
Listed by:kerry a roth
Office:re/max realty group
MLS#:DESU2088664
Source:BRIGHTMLS
Price summary
- Price:$285,000
- Price per sq. ft.:$235.54
- Monthly HOA dues:$88
About this home
Exciting opportunity to own an end unit with over 2400 sq ft of living space and 2-car garage in the sought-after Retreat at Millstone close to shopping, beaches, restaurant and transportation. Fresh paint and carpet throughout , HVAC 5 years, Roof 10 years, 2 car garage End-of-Group Townhome with wrap around patio and landscaping. The main level boasts a open and updated kitchen with Corian countertops, wood flooring in the main hallway, kitchen, and main living area with extended and open sunroom that flows through living area, a formal dining room/sitting/office area, spacious laundry room, half bath,and primary suite. The main level primary suite also boasts a tray ceiling, walk-in closet, and an ensuite with double vanities, soaking tub, and a stall shower. Upstairs, you'll find the spacious loft, two additional large bedrooms, a full bath, and walk-in unfinished storage. This is an estate sale and sold strictly as is.
Contact an agent
Home facts
- Year built:2006
- Listing ID #:DESU2088664
- Added:3 day(s) ago
- Updated:September 15, 2025 at 01:58 PM
Rooms and interior
- Bedrooms:3
- Total bathrooms:3
- Full bathrooms:2
- Half bathrooms:1
- Living area:1,210 sq. ft.
Heating and cooling
- Cooling:Central A/C
- Heating:Heat Pump(s), Propane - Metered
Structure and exterior
- Year built:2006
- Building area:1,210 sq. ft.
- Lot area:6.71 Acres
Utilities
- Water:Public
- Sewer:Public Sewer
Finances and disclosures
- Price:$285,000
- Price per sq. ft.:$235.54
- Tax amount:$1,273 (2024)
New listings near 29541 Whitstone Ln #1301
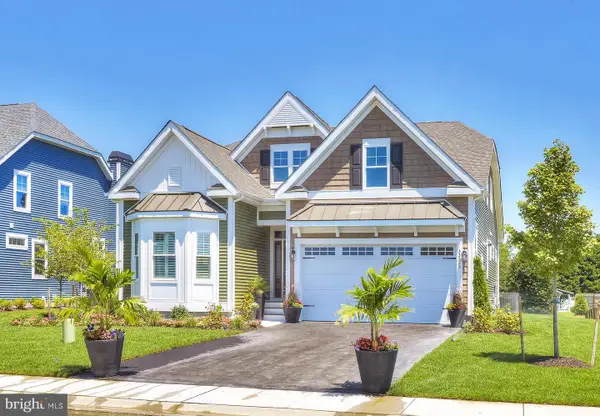 $689,900Pending4 beds 3 baths1,785 sq. ft.
$689,900Pending4 beds 3 baths1,785 sq. ft.23813 Quiet Waters Ave, MILLSBORO, DE 19966
MLS# DESU2096648Listed by: MONUMENT SOTHEBY'S INTERNATIONAL REALTY- New
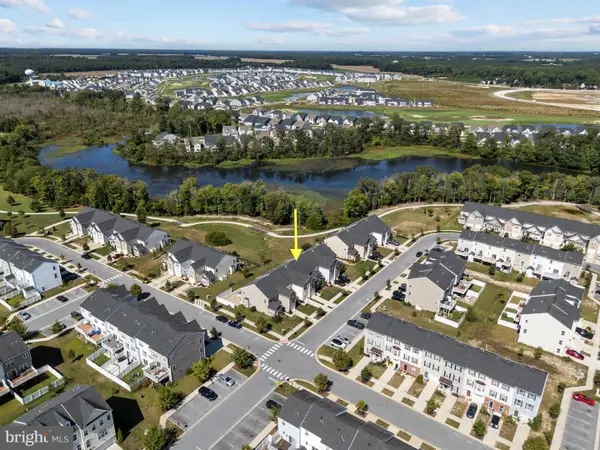 $410,000Active4 beds 3 baths2,400 sq. ft.
$410,000Active4 beds 3 baths2,400 sq. ft.21066 Brunswick Ln, MILLSBORO, DE 19966
MLS# DESU2096374Listed by: KELLER WILLIAMS REALTY - New
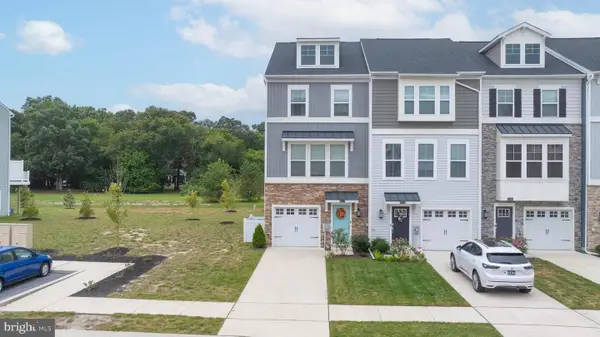 $319,000Active2 beds 3 baths1,837 sq. ft.
$319,000Active2 beds 3 baths1,837 sq. ft.35177 Wright Way, MILLSBORO, DE 19966
MLS# DESU2096580Listed by: COMPASS - New
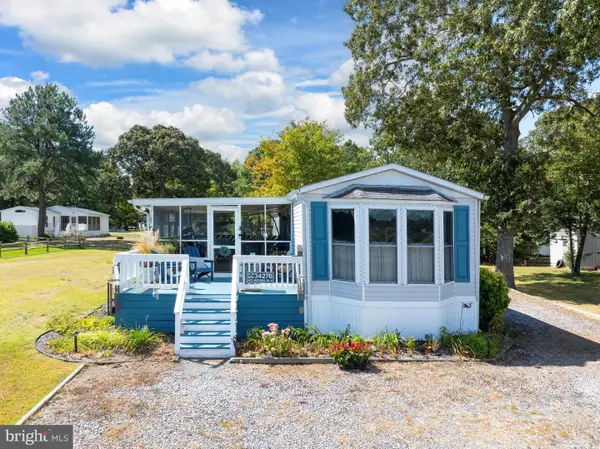 $114,900Active3 beds 2 baths878 sq. ft.
$114,900Active3 beds 2 baths878 sq. ft.34276 N Westwood Dr N #35061, MILLSBORO, DE 19966
MLS# DESU2095308Listed by: COMPASS - New
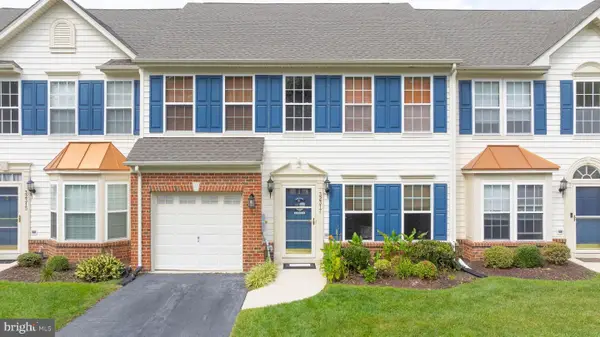 $339,990Active3 beds 3 baths1,850 sq. ft.
$339,990Active3 beds 3 baths1,850 sq. ft.32317 Turnstone Ct, MILLSBORO, DE 19966
MLS# DESU2096284Listed by: COMPASS - Coming Soon
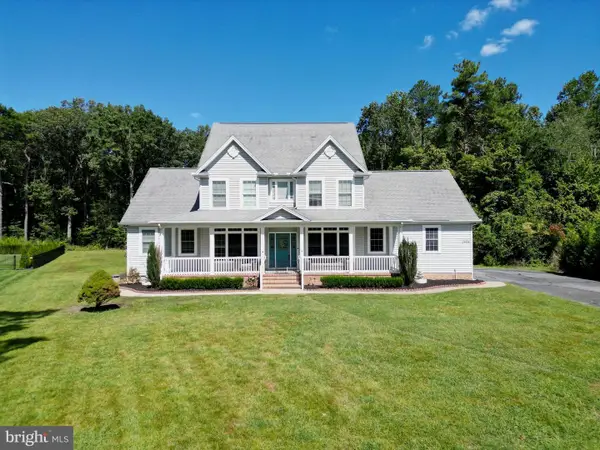 $775,000Coming Soon4 beds 4 baths
$775,000Coming Soon4 beds 4 baths29414 John Deere Dr, MILLSBORO, DE 19966
MLS# DESU2096594Listed by: RE/MAX ADVANTAGE REALTY - Coming Soon
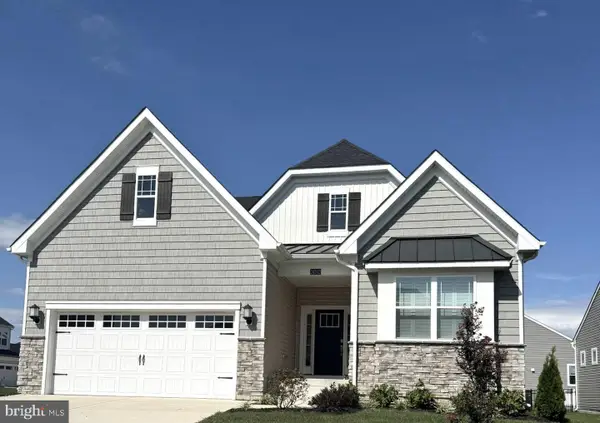 $560,000Coming Soon4 beds 3 baths
$560,000Coming Soon4 beds 3 baths24242 Charleston Ln, MILLSBORO, DE 19966
MLS# DESU2096290Listed by: COLDWELL BANKER REALTY - Coming Soon
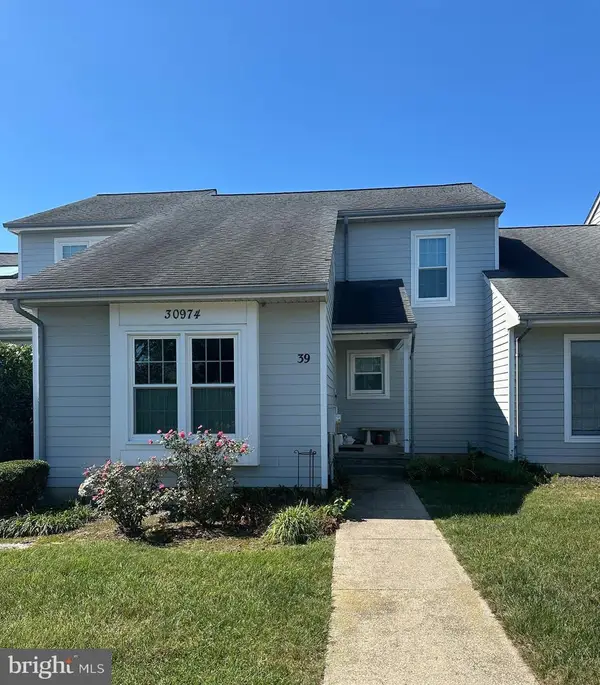 $355,000Coming Soon2 beds 2 baths
$355,000Coming Soon2 beds 2 baths30974 Crepe Myrtle Dr #39, MILLSBORO, DE 19966
MLS# DESU2096456Listed by: NORTHROP REALTY - New
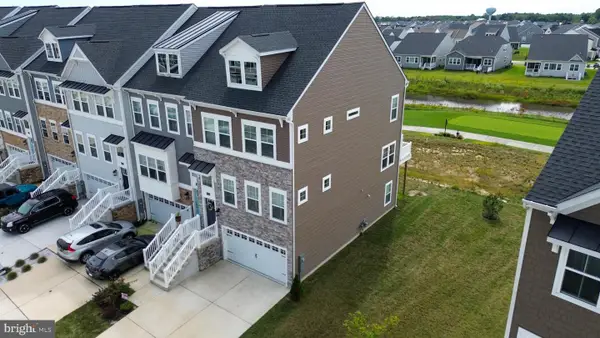 $379,900Active3 beds 4 baths2,371 sq. ft.
$379,900Active3 beds 4 baths2,371 sq. ft.35286 Wright Way, MILLSBORO, DE 19966
MLS# DESU2096090Listed by: INDIAN RIVER LAND CO - New
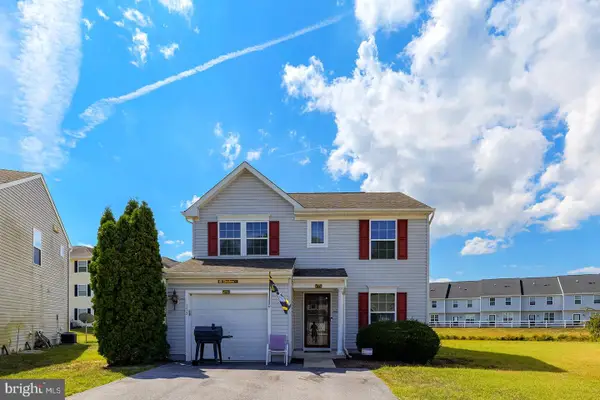 $329,000Active3 beds 3 baths2,000 sq. ft.
$329,000Active3 beds 3 baths2,000 sq. ft.153 Bobbys Branch Rd, MILLSBORO, DE 19966
MLS# DESU2096102Listed by: COMPASS
