30736 Fowlers Path, Millsboro, DE 19966
Local realty services provided by:Better Homes and Gardens Real Estate Community Realty
Listed by: mary schrock
Office: northrop realty
MLS#:DESU2081980
Source:BRIGHTMLS
Price summary
- Price:$825,000
- Price per sq. ft.:$264
- Monthly HOA dues:$257
About this home
Incredible house at an incredible price!!!!
Welcome to 30736 Fowler’s Path—a stunning Whimbrel model where luxury and comfort meet in the highly sought-after Peninsula Lakes community. This thoughtfully designed four-bedroom, three-bath home is filled with premium builder upgrades and embodies the essence of coastal living. Plus a HUGE unfinished basement with a walk out and a rough in for a full bathroom!!! This home has a total square footage over 5400 square feet!!!!
Step inside to an inviting open-concept layout featuring hardwood flooring throughout, vaulted beamed ceilings, and a versatile office with French doors. The gourmet kitchen is a true showpiece with a large quartz island, custom cabinetry with gold hardware, farmhouse sink, GE Café appliances, and a custom dry coffee bar with wood countertop. The dining area flows seamlessly into the great room, highlighted by a gas fireplace with custom built-ins and oversized windows that flood the space with natural light. A premium sunroom addition extends the living space and opens to a Trex deck and custom paver patio overlooking a private, tree-lined, fenced backyard with irrigation and custom landscape lighting—perfect for entertaining or relaxing.
The spacious primary suite offers dual walk-in closets and a spa-like bath with quartz dual vanity, makeup station, and oversized tiled shower. Two additional bedrooms share a stylish full bath on the main level, while upstairs a loft, fourth bedroom, and full bath provide flexible living options. This home also includes a Smart Home IQ system with Ethernet ports throughout, a four-foot extended garage with epoxy flooring and built-in cabinetry, and a walkout basement with epoxy flooring, bath rough-in, and 100 AMP subpanel for EV charging or future expansion.
At Peninsula Lakes, you’ll also enjoy resort-style amenities—features 11 thoughtfully planned lakes, walking trails, and community amenities that include a resort-style clubhouse, fitness center, and outdoor pool with splash pad. Lounge on shaded verandas and elevated patios overlooking the lake or enjoy a relaxing evening with friends and family at the patio bar and lounge.
Peninsula Lakes also features tennis and pickleball courts, bocce and horseshoes, and, of course, dog parks for your fur babies, offering the perfect compliment to this extraordinary coastal home.
Contact an agent
Home facts
- Year built:2023
- Listing ID #:DESU2081980
- Added:318 day(s) ago
- Updated:February 11, 2026 at 08:32 AM
Rooms and interior
- Bedrooms:4
- Total bathrooms:3
- Full bathrooms:3
- Living area:3,125 sq. ft.
Heating and cooling
- Cooling:Ceiling Fan(s), Central A/C
- Heating:Central, Natural Gas
Structure and exterior
- Roof:Asphalt, Pitched
- Year built:2023
- Building area:3,125 sq. ft.
- Lot area:0.18 Acres
Schools
- High school:SUSSEX CENTRAL
- Middle school:MILLSBORO
- Elementary school:LONG NECK
Utilities
- Water:Public
- Sewer:Public Sewer
Finances and disclosures
- Price:$825,000
- Price per sq. ft.:$264
- Tax amount:$1,130 (2025)
New listings near 30736 Fowlers Path
- Coming Soon
 $1,200,000Coming Soon4 beds 3 baths
$1,200,000Coming Soon4 beds 3 baths24474 Brookstone Path, MILLSBORO, DE 19966
MLS# DESU2104748Listed by: LONG & FOSTER REAL ESTATE, INC. - Coming Soon
 $310,000Coming Soon2 beds 4 baths
$310,000Coming Soon2 beds 4 baths24333 Cassville Ln, MILLSBORO, DE 19966
MLS# DESU2104796Listed by: COLDWELL BANKER REALTY - Coming SoonOpen Sun, 1 to 3pm
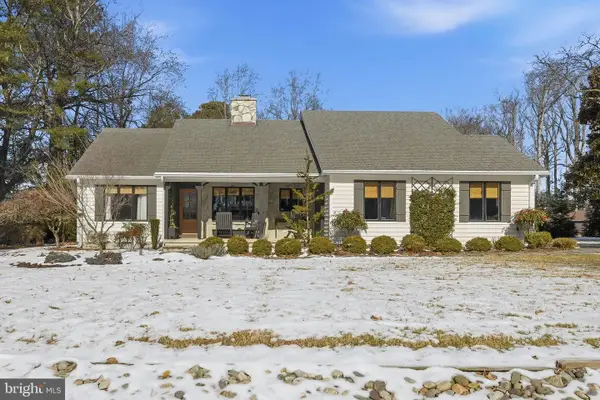 $549,900Coming Soon3 beds 2 baths
$549,900Coming Soon3 beds 2 baths32290 Brandy Cir, MILLSBORO, DE 19966
MLS# DESU2104658Listed by: COMPASS - Coming Soon
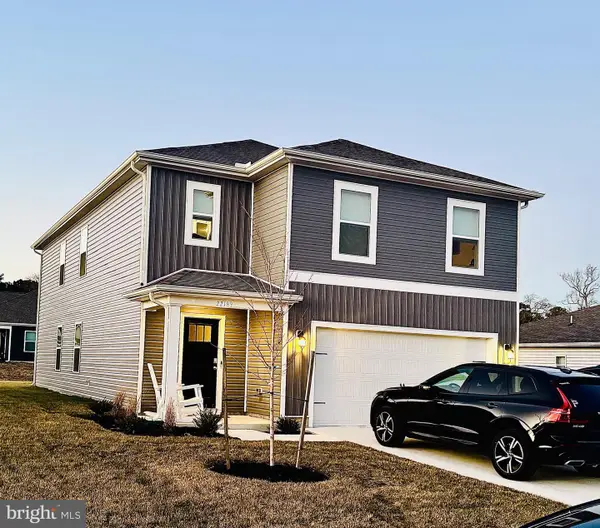 $429,990Coming Soon5 beds 3 baths
$429,990Coming Soon5 beds 3 baths22189 Shorebird Way, MILLSBORO, DE 19966
MLS# DESU2104862Listed by: ENGEL & VOLKERS OCEAN CITY - New
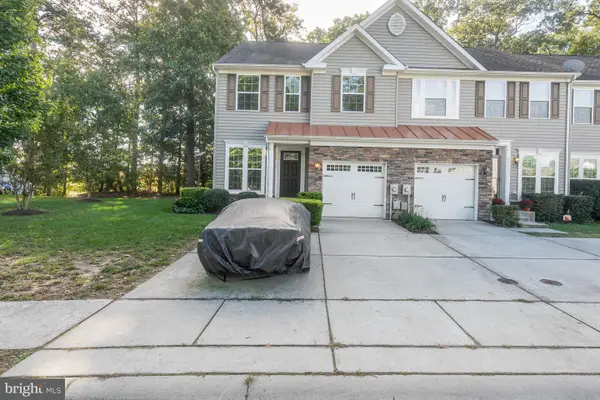 $405,000Active3 beds 3 baths2,400 sq. ft.
$405,000Active3 beds 3 baths2,400 sq. ft.20012 Bluff Point Dr, MILLSBORO, DE 19966
MLS# DESU2104810Listed by: PATTERSON-SCHWARTZ-REHOBOTH - Coming Soon
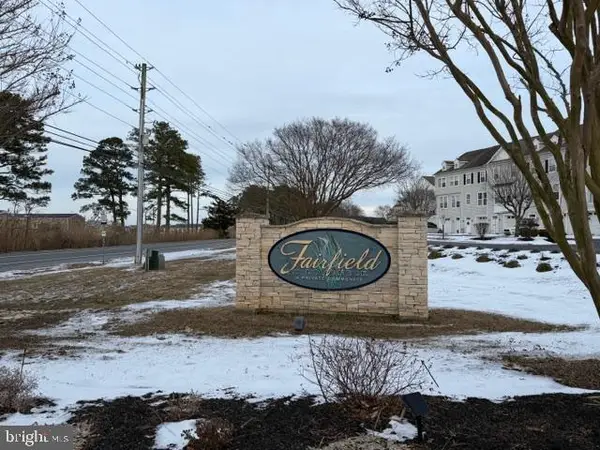 $349,900Coming Soon3 beds 3 baths
$349,900Coming Soon3 beds 3 baths26740 Chatham Ln, MILLSBORO, DE 19966
MLS# DESU2104304Listed by: COLDWELL BANKER REALTY - Open Fri, 10am to 5pmNew
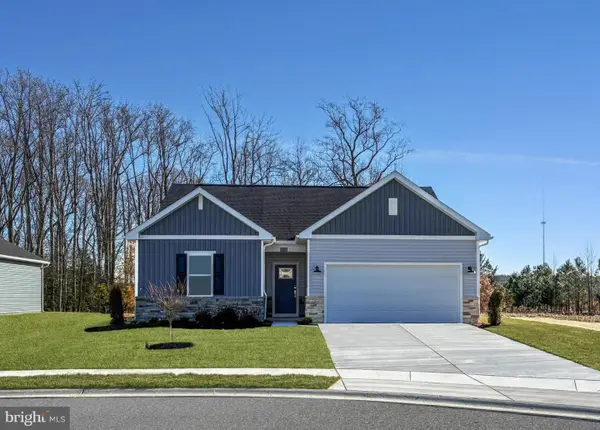 $369,640Active3 beds 2 baths1,390 sq. ft.
$369,640Active3 beds 2 baths1,390 sq. ft.16504 Tradewinds Dr, MILLSBORO, DE 19966
MLS# DESU2104730Listed by: ATLANTIC FIVE REALTY - Coming Soon
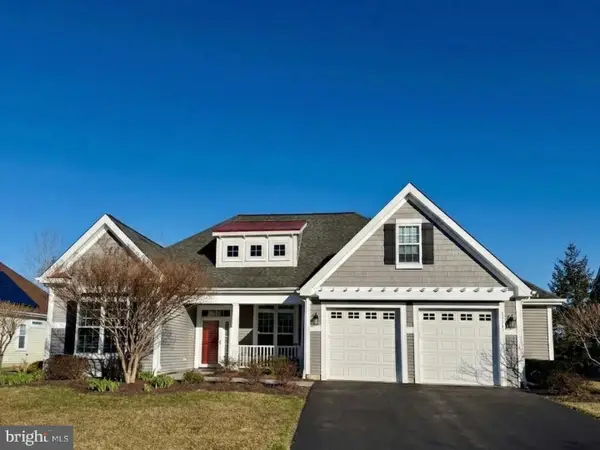 $525,000Coming Soon3 beds 2 baths
$525,000Coming Soon3 beds 2 baths23843 Betsy Ross Ln, MILLSBORO, DE 19966
MLS# DESU2104722Listed by: ACTIVE ADULTS REALTY - New
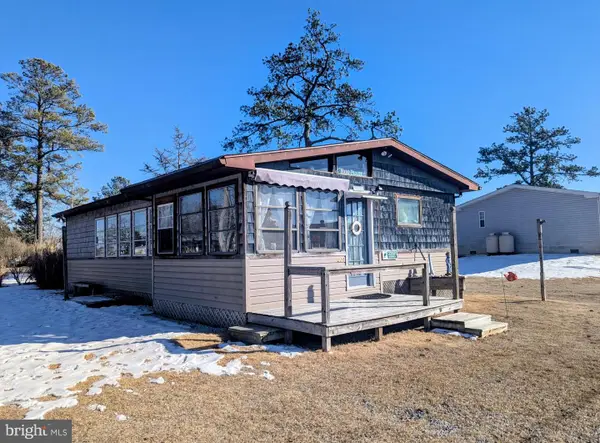 $89,900Active4 beds 2 baths1,068 sq. ft.
$89,900Active4 beds 2 baths1,068 sq. ft.33501 Grape St, MILLSBORO, DE 19966
MLS# DESU2104708Listed by: KELLER WILLIAMS REALTY - Coming Soon
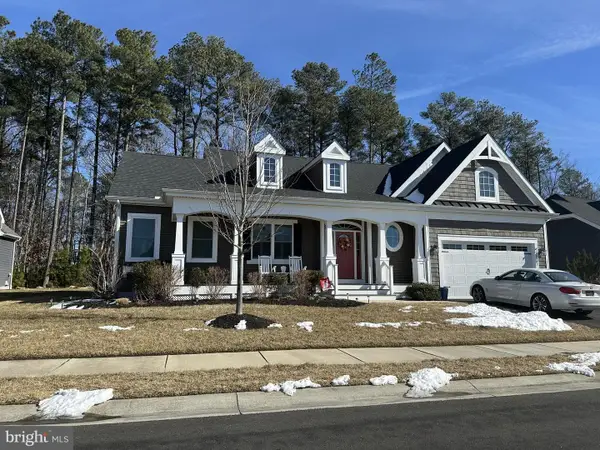 $800,000Coming Soon4 beds 4 baths
$800,000Coming Soon4 beds 4 baths30392 Piping Plover Dr, MILLSBORO, DE 19966
MLS# DESU2103808Listed by: NORTHROP REALTY

