31199 Wilson Myrtle Dr, MILLSBORO, DE 19966
Local realty services provided by:Better Homes and Gardens Real Estate Capital Area
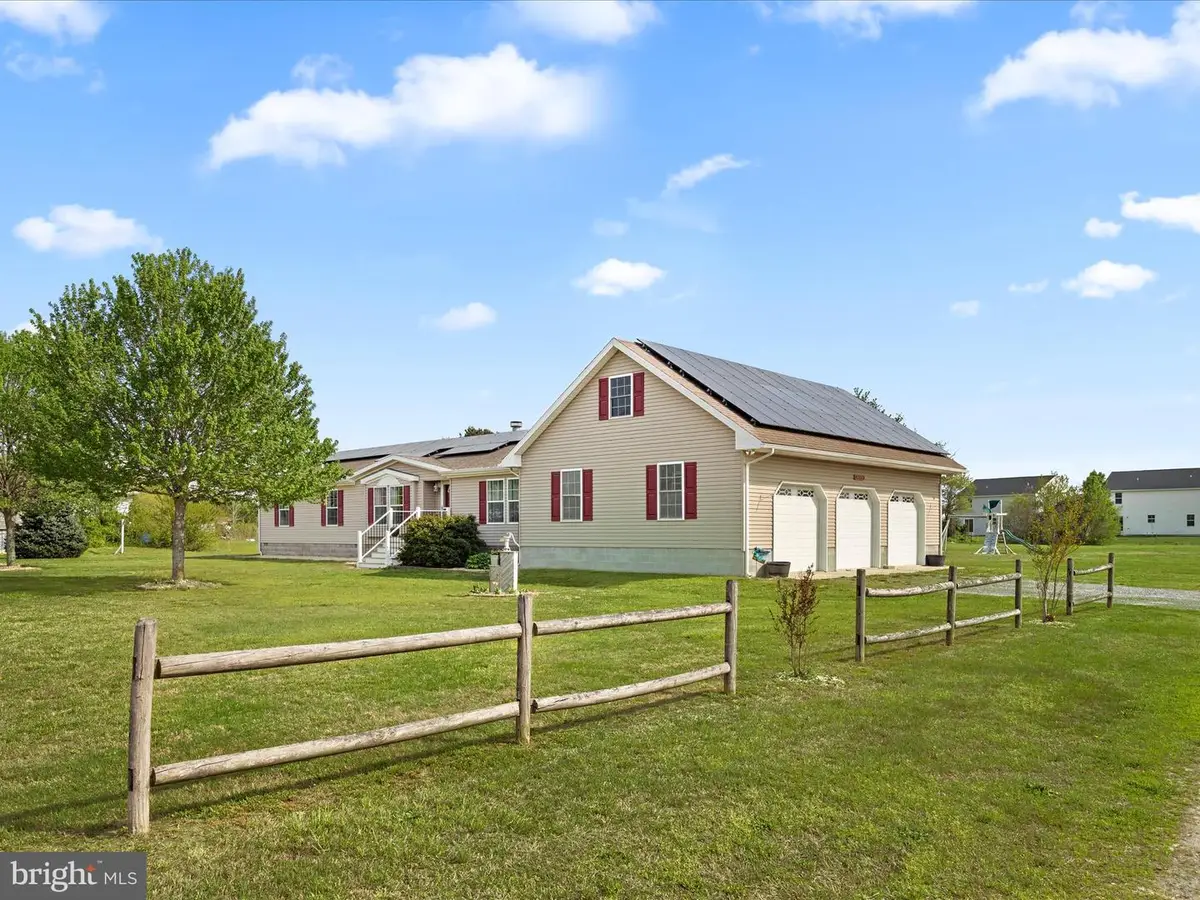
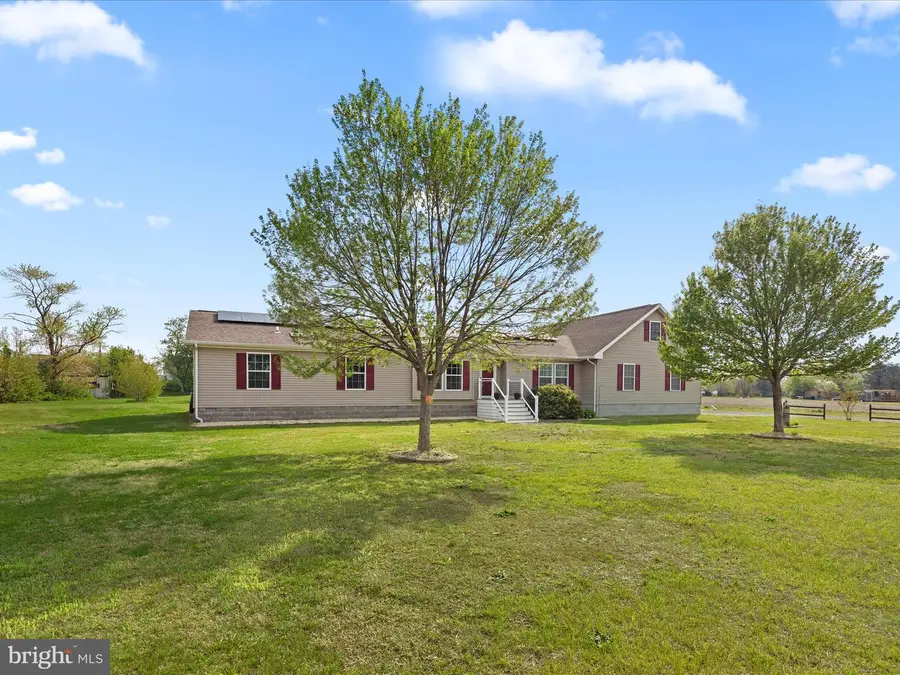
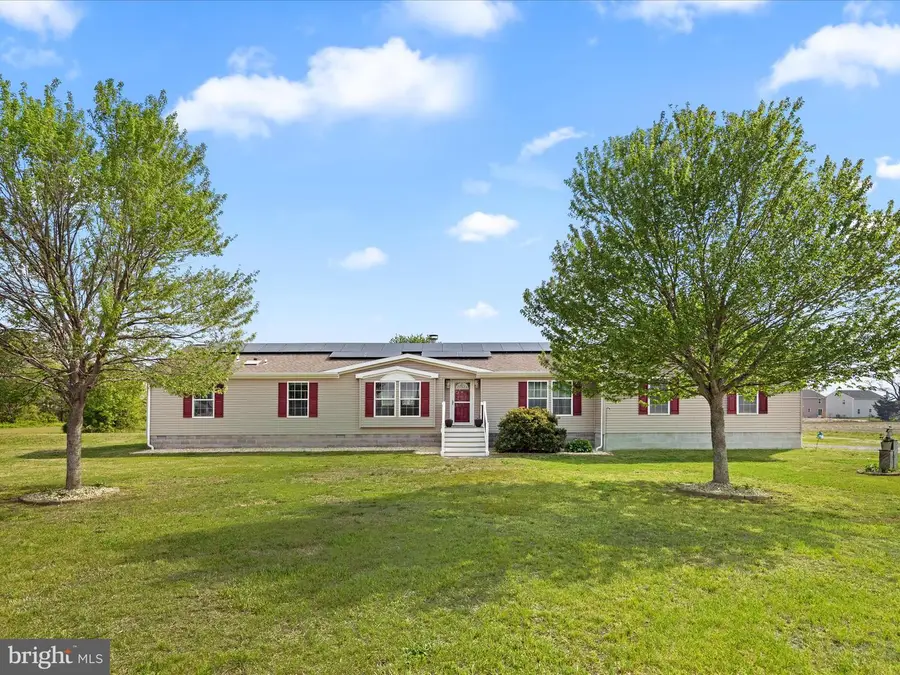
31199 Wilson Myrtle Dr,MILLSBORO, DE 19966
$539,999
- 3 Beds
- 2 Baths
- 1,885 sq. ft.
- Single family
- Pending
Listed by:staci walls
Office:nexthome tomorrow realty
MLS#:DESU2084926
Source:BRIGHTMLS
Price summary
- Price:$539,999
- Price per sq. ft.:$286.47
About this home
No HOA and 1.52 acres of land to call your own! This three-bedroom, two-bath home offers the perfect blend of comfort and space, just 10 miles from area beaches. Featuring brand new luxury carpet throughout and fresh paint, the home is move-in ready. A cozy wood-burning fireplace adds warmth and charm to the open-concept living space, ideal for relaxing or entertaining. The HVAC system was replaced in 2020, giving peace of mind for years to come. A large bonus room over the three-car garage offers the potential for a fourth bedroom, home office, or the ultimate man cave. The expansive yard is a blank canvas to create your private oasis—whether it's a garden, outdoor entertaining area, or a future pool.
Enjoy privacy, flexibility, and space without the restrictions of an HOA—all in a great location near beaches, dining, and shopping. Three lots in total!
Contact an agent
Home facts
- Year built:2010
- Listing Id #:DESU2084926
- Added:107 day(s) ago
- Updated:August 15, 2025 at 07:30 AM
Rooms and interior
- Bedrooms:3
- Total bathrooms:2
- Full bathrooms:2
- Living area:1,885 sq. ft.
Heating and cooling
- Cooling:Central A/C
- Heating:Heat Pump - Electric BackUp
Structure and exterior
- Roof:Architectural Shingle
- Year built:2010
- Building area:1,885 sq. ft.
- Lot area:1.52 Acres
Schools
- High school:SUSSEX CENTRAL
- Middle school:SUSSEX CENTRAL
- Elementary school:LONG NECK
Utilities
- Water:Well
- Sewer:Gravity Sept Fld
Finances and disclosures
- Price:$539,999
- Price per sq. ft.:$286.47
- Tax amount:$602 (2024)
New listings near 31199 Wilson Myrtle Dr
- Coming Soon
 $89,000Coming Soon3 beds 1 baths
$89,000Coming Soon3 beds 1 baths25473 Scotty St, MILLSBORO, DE 19966
MLS# DESU2092876Listed by: COMPASS - Coming SoonOpen Sun, 11am to 1pm
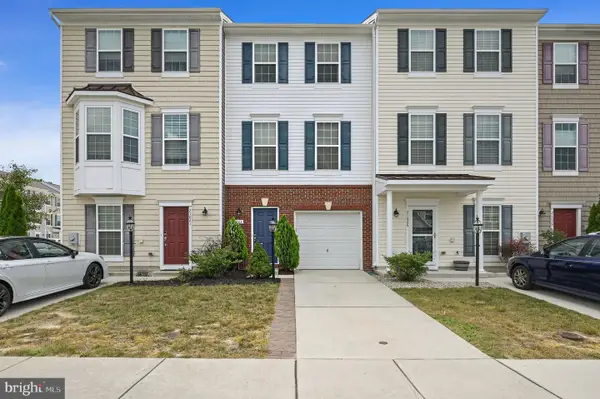 $270,000Coming Soon2 beds 3 baths
$270,000Coming Soon2 beds 3 baths21023 Brunswick Ln, MILLSBORO, DE 19966
MLS# DESU2092898Listed by: IRON VALLEY REAL ESTATE AT THE BEACH - Open Sat, 2:30 to 4:30pmNew
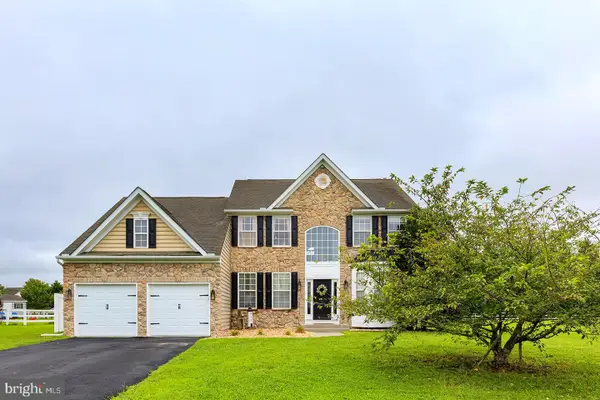 $499,900Active4 beds 3 baths2,247 sq. ft.
$499,900Active4 beds 3 baths2,247 sq. ft.24803 Rivers Edge Rd, MILLSBORO, DE 19966
MLS# DESU2091868Listed by: COMPASS - Coming Soon
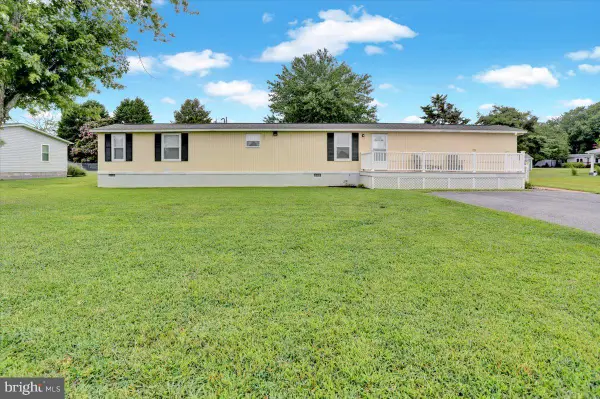 $274,900Coming Soon3 beds 2 baths
$274,900Coming Soon3 beds 2 baths26484 River Breeze Dr, MILLSBORO, DE 19966
MLS# DESU2092656Listed by: KELLER WILLIAMS PLATINUM REALTY - WYOMISSING - New
 $829,000Active5 beds 4 baths3,800 sq. ft.
$829,000Active5 beds 4 baths3,800 sq. ft.37016 Havelock Ct, MILLSBORO, DE 19966
MLS# DESU2091766Listed by: SKY CITY PROPERTIES - New
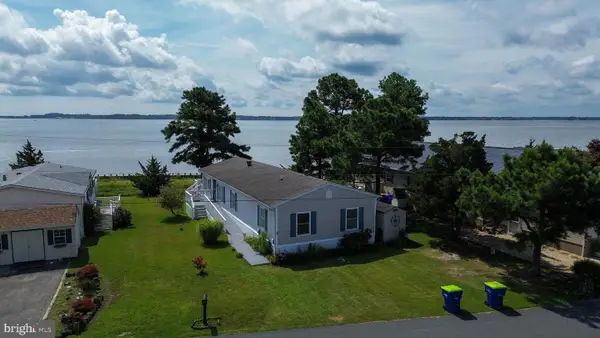 $200,000Active4 beds 2 baths1,512 sq. ft.
$200,000Active4 beds 2 baths1,512 sq. ft.34756 W Harbor Dr #56744, MILLSBORO, DE 19966
MLS# DESU2092460Listed by: INDIAN RIVER LAND CO - Open Sat, 1 to 4pmNew
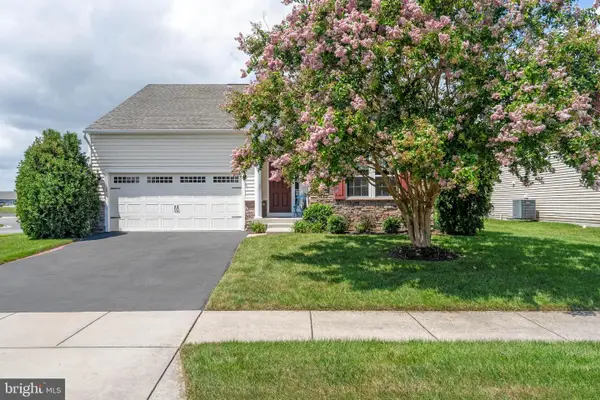 $399,000Active3 beds 2 baths1,411 sq. ft.
$399,000Active3 beds 2 baths1,411 sq. ft.35624 Amberjack Way, MILLSBORO, DE 19966
MLS# DESU2092706Listed by: LONG & FOSTER REAL ESTATE, INC. - New
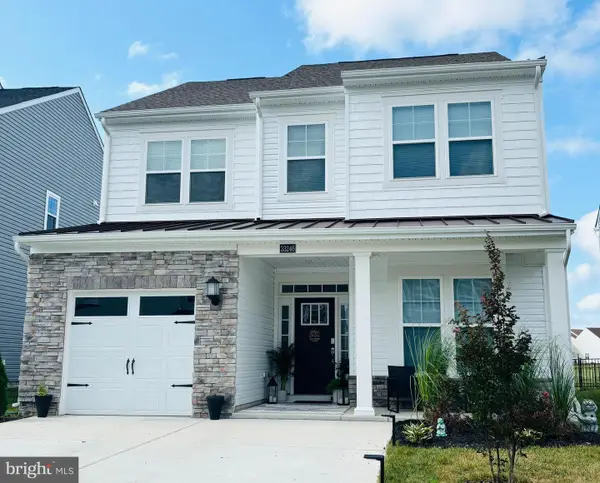 $424,990Active3 beds 4 baths2,480 sq. ft.
$424,990Active3 beds 4 baths2,480 sq. ft.33246 Claremont Ct, MILLSBORO, DE 19966
MLS# DESU2092832Listed by: HOUWZER - New
 $525,000Active4 beds 3 baths2,260 sq. ft.
$525,000Active4 beds 3 baths2,260 sq. ft.29478 Glenwood Dr, MILLSBORO, DE 19966
MLS# DESU2091706Listed by: REDFIN CORPORATION - Open Fri, 10am to 5pmNew
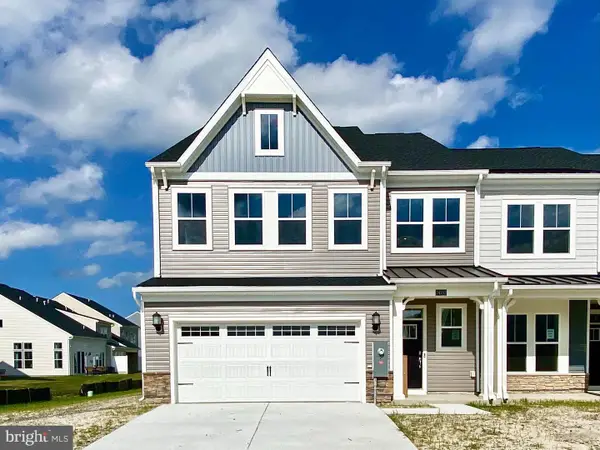 $412,140Active3 beds 3 baths2,413 sq. ft.
$412,140Active3 beds 3 baths2,413 sq. ft.24782 Glendale Ln, MILLSBORO, DE 19966
MLS# DESU2092772Listed by: LONG & FOSTER REAL ESTATE, INC.

