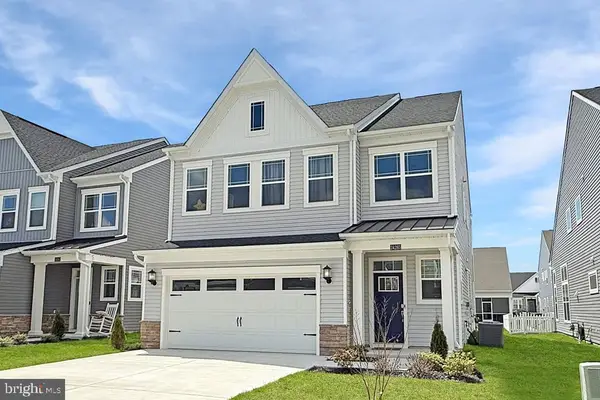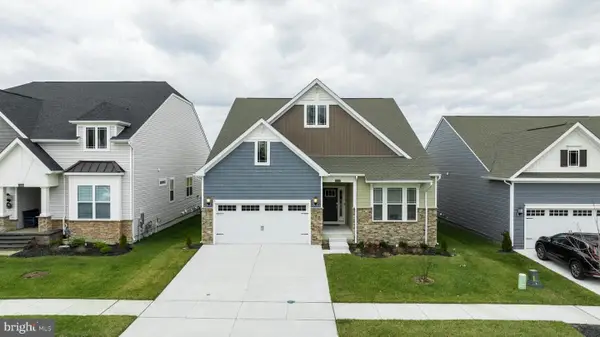33273 Claremont Ct, Millsboro, DE 19966
Local realty services provided by:Better Homes and Gardens Real Estate Maturo
33273 Claremont Ct,Millsboro, DE 19966
$415,000
- 5 Beds
- 4 Baths
- 2,800 sq. ft.
- Single family
- Active
Listed by: jay g shinn
Office: re/max point realty
MLS#:DESU2082476
Source:BRIGHTMLS
Price summary
- Price:$415,000
- Price per sq. ft.:$148.21
About this home
BOOK THIS HOME NOW!!! ARE YOU A GOLFER?? 5 BEDROOMS??? REDUCED LETS GO!!! Are you in the market for a spacious five-bedroom home? Look no further. This exceptional property, uniquely situated in a prestigious golf course community, is the only available five-bedroom home in this section. The community offers unlimited golf as part of its amenities, providing an unparalleled lifestyle for golf enthusiasts.
This exquisite home boasts two bedrooms with en-suite bathrooms on the first floor, including a luxurious master suite. The second floor features three additional bedrooms, two bathrooms, and a versatile loft area perfect for entertaining, a home office, or a cozy TV room. The outdoor space is equally impressive, with a beautifully landscaped yard featuring EP Henry pavers, ideal for hosting gatherings and barbecues.
Located in the vibrant Plantation Lakes community, residents enjoy access to a wide array of amenities, including community pools, a state-of-the-art fitness center, tennis courts, and scenic walking trails. The community also offers a convenient on-site restaurant, ensuring dining options are just a short walk away.
This home is perfectly positioned on a tranquil cul-de-sac, offering privacy and minimal traffic. It includes modern conveniences such as automatic shades with remote control for hard-to-reach windows and a trash/recycle enclosure with pavers. The back patio, also adorned with pavers, provides an inviting space for outdoor relaxation.
Contact an agent
Home facts
- Year built:2022
- Listing ID #:DESU2082476
- Added:432 day(s) ago
- Updated:January 11, 2026 at 02:42 PM
Rooms and interior
- Bedrooms:5
- Total bathrooms:4
- Full bathrooms:4
- Living area:2,800 sq. ft.
Heating and cooling
- Cooling:Central A/C
- Heating:90% Forced Air, Electric
Structure and exterior
- Roof:Architectural Shingle
- Year built:2022
- Building area:2,800 sq. ft.
- Lot area:0.17 Acres
Utilities
- Water:Public
- Sewer:Public Sewer
Finances and disclosures
- Price:$415,000
- Price per sq. ft.:$148.21
New listings near 33273 Claremont Ct
- New
 $29,000Active2 beds 1 baths684 sq. ft.
$29,000Active2 beds 1 baths684 sq. ft.26346 Oak Forest Ln, MILLSBORO, DE 19966
MLS# DESU2102832Listed by: TESLA REALTY GROUP, LLC - Coming Soon
 $1,675,000Coming Soon5 beds 4 baths
$1,675,000Coming Soon5 beds 4 baths33418 Islander Dr, MILLSBORO, DE 19966
MLS# DESU2102618Listed by: NORTHROP REALTY - Open Sun, 12 to 2pmNew
 $399,990Active3 beds 3 baths2,413 sq. ft.
$399,990Active3 beds 3 baths2,413 sq. ft.24265 Charleston Ln, MILLSBORO, DE 19966
MLS# DESU2102792Listed by: PATTERSON-SCHWARTZ-REHOBOTH - New
 $385,000Active3 beds 2 baths1,618 sq. ft.
$385,000Active3 beds 2 baths1,618 sq. ft.32585 Long Spoon Way #3280, MILLSBORO, DE 19966
MLS# DESU2102812Listed by: BAYWOOD HOMES LLC - New
 $94,500Active0.91 Acres
$94,500Active0.91 AcresLot 1, Corner Of Revel Road And Careys Camp Road, MILLSBORO, DE 19966
MLS# DESU2102670Listed by: COLDWELL BANKER PREMIER - LEWES - New
 $149,900Active3 beds 2 baths1,904 sq. ft.
$149,900Active3 beds 2 baths1,904 sq. ft.25858 N Cherry St #49858, MILLSBORO, DE 19966
MLS# DESU2102716Listed by: RE/MAX POINT REALTY - New
 $359,000Active3 beds 4 baths2,371 sq. ft.
$359,000Active3 beds 4 baths2,371 sq. ft.35372 Wright Way, MILLSBORO, DE 19966
MLS# DESU2078778Listed by: REMAX COASTAL - New
 $725,000Active5 beds 4 baths3,493 sq. ft.
$725,000Active5 beds 4 baths3,493 sq. ft.37067 Havelock Ct, MILLSBORO, DE 19966
MLS# DESU2101128Listed by: COMPASS - New
 $334,999Active3 beds 3 baths920 sq. ft.
$334,999Active3 beds 3 baths920 sq. ft.124 E Sandridge Ct, MILLSBORO, DE 19966
MLS# DESU2102070Listed by: EXP REALTY, LLC - New
 $449,000Active3 beds 2 baths1,823 sq. ft.
$449,000Active3 beds 2 baths1,823 sq. ft.27992 Hatteras Dr, MILLSBORO, DE 19966
MLS# DESU2102280Listed by: REDFIN CORPORATION
