34056 Village Way, Millsboro, DE 19966
Local realty services provided by:Better Homes and Gardens Real Estate GSA Realty
34056 Village Way,Millsboro, DE 19966
$158,900
- 3 Beds
- 2 Baths
- 1,136 sq. ft.
- Mobile / Manufactured
- Pending
Listed by: paula l pistoia-waddington, melissa l squier
Office: iron valley real estate premier
MLS#:DESU2090012
Source:BRIGHTMLS
Price summary
- Price:$158,900
- Price per sq. ft.:$139.88
About this home
Water Access Community! Welcome to your coastal retreat in the sought-after Pot-Nets Bayside community! Full of Upgrades, from plumbing to paint, this 3 bedroom, 2 bath home sits on a spacious corner lot, perfect for full-time living or a relaxing weekend getaway. Inside, this home overs a split floor plan, upgraded eat-in kitchen with stainless steel appliances and vinyl plank flooring. The living room is cozy with a built in wall fireplace. The primary bedroom ensuite features a walk in shower and upgraded vanity. The guest full bathroom has recently been completely redone, including a tile walk-in shower. The large sunroom addition offers the perfect space to unwind or entertain family and friends. Step outside and enjoy the flowered landscaping, multiple decks, pergola, large lot w/privacy behind you, small fenced area for pets, and paved driveway. There is also a storage shed for your beach and gardening gear or storing an electric golf cart. Pot-Nets Bayside community is a lifestyle! You will also get to enjoy the amenities of the other 5 Pot-Nets communities by being a resident. Residents enjoy outdoor pools, private beaches, marinas, boat ramps, playgrounds, golf cart paths, walking and jogging paths, community center, courts for tennis, pickleball, and basketball, the award winning Paradise Grill, plus 24/7 public safety. This home is a short drive away from the Delaware Beaches, Restaurants, and Outlet Shopping. Don't miss your chance to live in one of the most amenity rich waterfront communities in Sussex County Delaware! Land Lease Applies! Community application and approval is required includes credit, income/asset verification and background check!
Contact an agent
Home facts
- Year built:1990
- Listing ID #:DESU2090012
- Added:143 day(s) ago
- Updated:November 27, 2025 at 08:29 AM
Rooms and interior
- Bedrooms:3
- Total bathrooms:2
- Full bathrooms:2
- Living area:1,136 sq. ft.
Heating and cooling
- Cooling:Ceiling Fan(s), Central A/C, Ductless/Mini-Split
- Heating:Electric, Forced Air, Propane - Leased
Structure and exterior
- Roof:Architectural Shingle
- Year built:1990
- Building area:1,136 sq. ft.
Utilities
- Water:Public
- Sewer:Public Sewer
Finances and disclosures
- Price:$158,900
- Price per sq. ft.:$139.88
- Tax amount:$303
New listings near 34056 Village Way
- New
 $230,000Active3 beds 2 baths1,428 sq. ft.
$230,000Active3 beds 2 baths1,428 sq. ft.22181 Phillips Hill Rd, MILLSBORO, DE 19966
MLS# DESU2100864Listed by: KELLER WILLIAMS REALTY DELMARVA - New
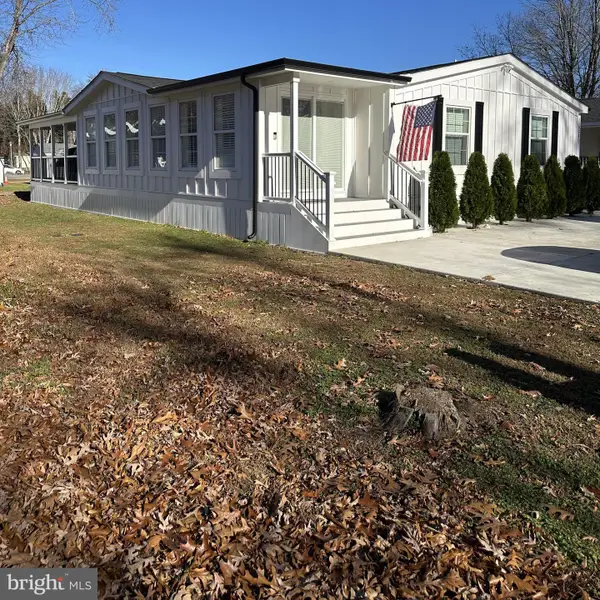 $196,000Active3 beds 2 baths1,570 sq. ft.
$196,000Active3 beds 2 baths1,570 sq. ft.25928 Kings Ln, MILLSBORO, DE 19966
MLS# DESU2101034Listed by: JACK LINGO - REHOBOTH - New
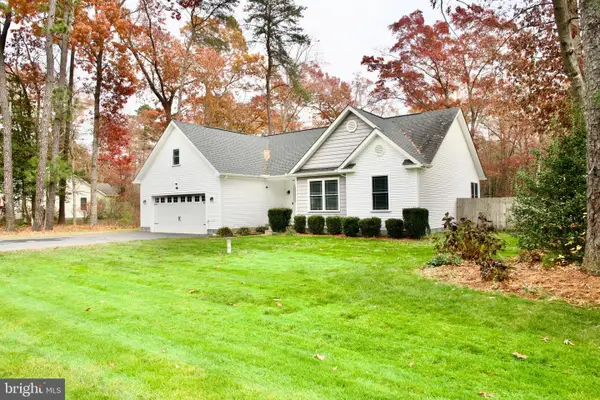 $424,900Active3 beds 2 baths1,450 sq. ft.
$424,900Active3 beds 2 baths1,450 sq. ft.25714 Deauville Pl, MILLSBORO, DE 19966
MLS# DESU2100766Listed by: WEICHERT, REALTORS - BEACH BOUND - New
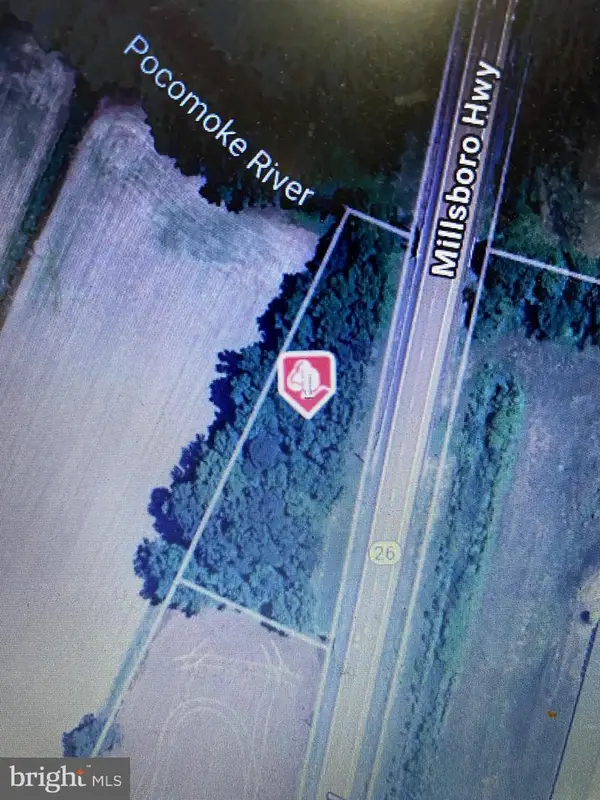 $79,900Active0.79 Acres
$79,900Active0.79 AcresLot 1 Millsboro Highway, MILLSBORO, DE 19966
MLS# DESU2101130Listed by: COLDWELL BANKER PREMIER - SEAFORD - Coming Soon
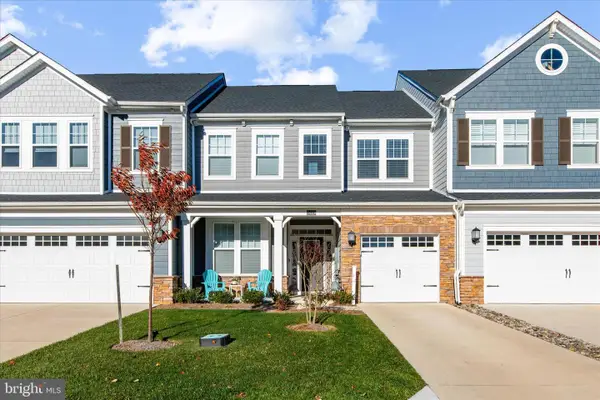 $530,000Coming Soon4 beds 4 baths
$530,000Coming Soon4 beds 4 baths24319 Blue Crab Ave, MILLSBORO, DE 19966
MLS# DESU2101102Listed by: COMPASS - Open Sat, 10am to 12pmNew
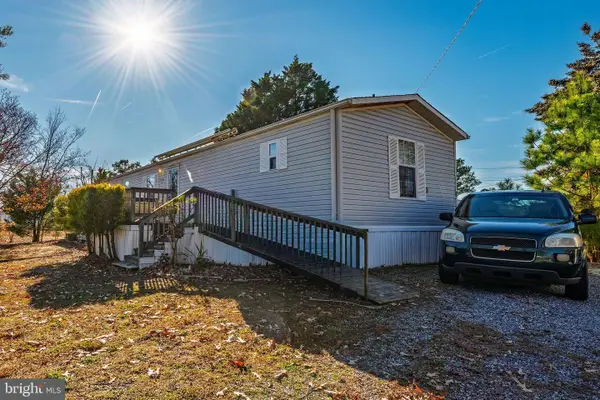 $59,990Active4 beds 2 baths1,216 sq. ft.
$59,990Active4 beds 2 baths1,216 sq. ft.25950 S Maple St, MILLSBORO, DE 19966
MLS# DESU2100740Listed by: COLDWELL BANKER PREMIER - REHOBOTH - Coming Soon
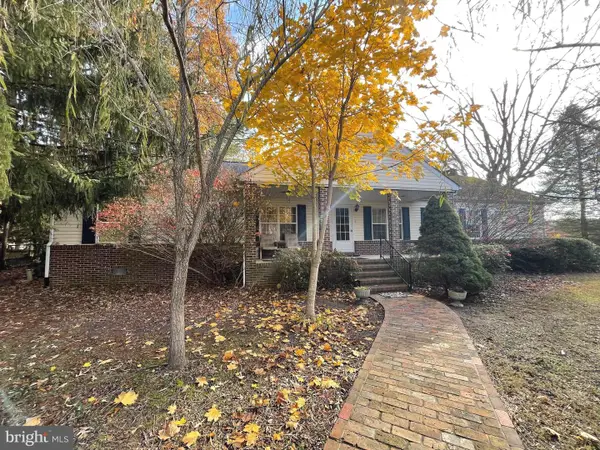 $299,900Coming Soon4 beds 3 baths
$299,900Coming Soon4 beds 3 baths32848 Elizabeth Dr, MILLSBORO, DE 19966
MLS# DESU2101090Listed by: COLDWELL BANKER REALTY - Coming Soon
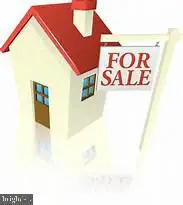 $349,000Coming Soon4 beds 3 baths
$349,000Coming Soon4 beds 3 baths32588 Captains Way, MILLSBORO, DE 19966
MLS# DESU2101104Listed by: COASTAL REAL ESTATE GROUP, LLC - Coming Soon
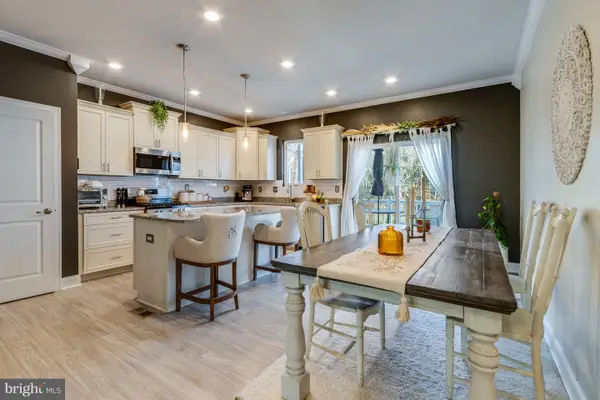 $299,000Coming Soon3 beds 4 baths
$299,000Coming Soon3 beds 4 baths35143 Wright Way, MILLSBORO, DE 19966
MLS# DESU2100760Listed by: RE/MAX REALTY GROUP REHOBOTH - New
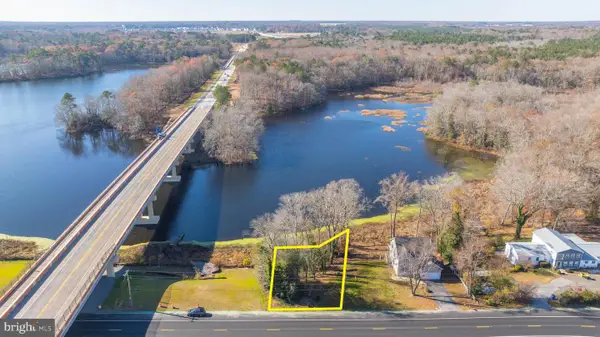 $95,000Active0.19 Acres
$95,000Active0.19 Acres0 Rt 30 (gravel Hill Rd), MILLSBORO, DE 19966
MLS# DESU2100936Listed by: LONG & FOSTER REAL ESTATE, INC.
