34384 Beaufort Ct, Millsboro, DE 19966
Local realty services provided by:Better Homes and Gardens Real Estate GSA Realty
34384 Beaufort Ct,Millsboro, DE 19966
$419,999
- 4 Beds
- 4 Baths
- 2,480 sq. ft.
- Townhouse
- Active
Listed by:michael kennedy
Office:compass
MLS#:DESU2087538
Source:BRIGHTMLS
Price summary
- Price:$419,999
- Price per sq. ft.:$169.35
- Monthly HOA dues:$369
About this home
Welcome to a stunning end-unit villa nestled at the end of a quiet cul-de-sac in the award-winning Plantation Lakes community. This exceptional home is one of the few 4-bedroom villas (featuring two primary suites) on the market, and it offers breathtaking golf course views and a lifestyle of comfort and elegance. Imagine relaxing on your charming front porch, soaking in the evening sunsets and peaceful surroundings. Step inside and you’ll immediately notice the open-concept design and luxury vinyl plank flooring that flows seamlessly throughout the main living areas. The front of the home features a bright and airy dining area with windows on both the front and side, creating the perfect space for entertaining or everyday dining. The gourmet kitchen is the heart of the home, showcasing a massive island with quartz countertops, stainless steel appliances, a classic subway tile backsplash, soft-close shaker cabinetry with crown molding and pull-out drawers, and a generous walk-in pantry. The kitchen opens directly into the spacious great room, where windows on the side and a large sliding glass door flood the space with natural light and lead you to the screened porch and paver patio, perfect for enjoying your morning coffee while taking in the fairway views.
The first-floor primary suite is a true retreat, featuring crown molding, a tray ceiling, and three large windows overlooking the golf course. The en-suite bathroom includes a double vanity with quartz countertops and a walk-in tiled shower with a built-in seat. Also on the main level is a convenient laundry room. Upstairs, you'll be amazed by the expansive loft area that overlooks the great room below, offering an ideal space for a secondary living area or office. The second floor includes two guest bedrooms, a full hall bath, and an additional primary suite with its own private en-suite bathroom, perfect for hosting friends and family. And for the car enthusiast, the fully finished garage is an absolute dream!
Living in Plantation Lakes means enjoying world-class amenities including a professionally designed Arthur Hills 18-hole public golf course, tennis and pickleball courts, scenic walking trails, multiple outdoor pools, a splash fountain, a 22,500 sq. ft. clubhouse with a restaurant and event space, a 24-hour fitness center, yoga studios, and more. Plus, this home includes a deeded golf membership, offering even more value. Don’t miss your opportunity to own this incredible home in one of Delaware’s most sought-after communities—schedule your private tour today!
Contact an agent
Home facts
- Year built:2022
- Listing ID #:DESU2087538
- Added:133 day(s) ago
- Updated:October 11, 2025 at 01:40 PM
Rooms and interior
- Bedrooms:4
- Total bathrooms:4
- Full bathrooms:3
- Half bathrooms:1
- Living area:2,480 sq. ft.
Heating and cooling
- Cooling:Central A/C
- Heating:Forced Air, Natural Gas
Structure and exterior
- Roof:Architectural Shingle, Pitched
- Year built:2022
- Building area:2,480 sq. ft.
- Lot area:0.12 Acres
Schools
- High school:SUSSEX CENTRAL
Utilities
- Water:Public
- Sewer:Public Sewer
Finances and disclosures
- Price:$419,999
- Price per sq. ft.:$169.35
- Tax amount:$3,412 (2024)
New listings near 34384 Beaufort Ct
- Coming Soon
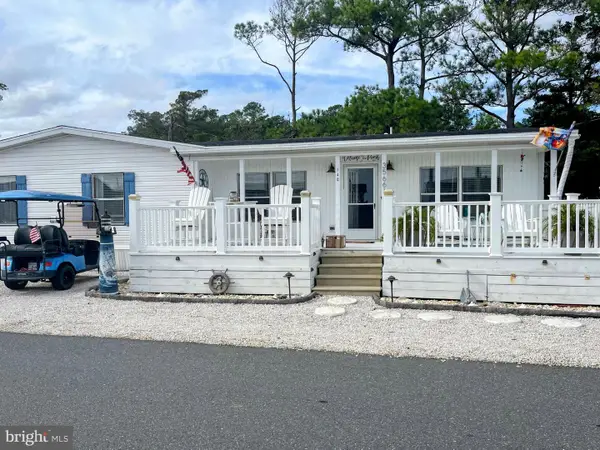 $184,900Coming Soon3 beds 1 baths
$184,900Coming Soon3 beds 1 baths35661 E River Dr #c14, MILLSBORO, DE 19966
MLS# DESU2098554Listed by: CENTURY 21 EMERALD - Coming Soon
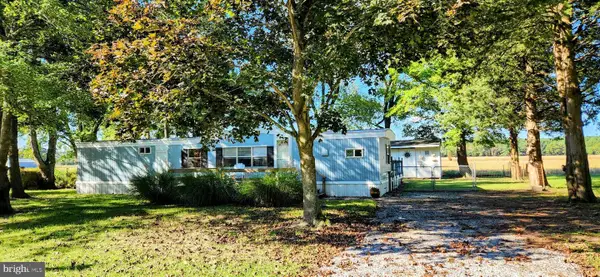 $79,000Coming Soon2 beds 1 baths
$79,000Coming Soon2 beds 1 baths28284 Chippewa Ave, MILLSBORO, DE 19966
MLS# DESU2098438Listed by: BAY COAST REALTY - Open Sat, 10am to 12pmNew
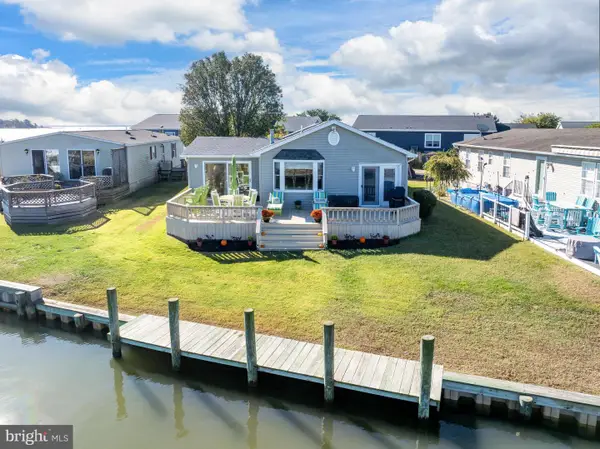 $389,000Active3 beds 2 baths1,740 sq. ft.
$389,000Active3 beds 2 baths1,740 sq. ft.26643 S Lucky Ln, MILLSBORO, DE 19966
MLS# DESU2097366Listed by: COLDWELL BANKER PREMIER - LEWES - New
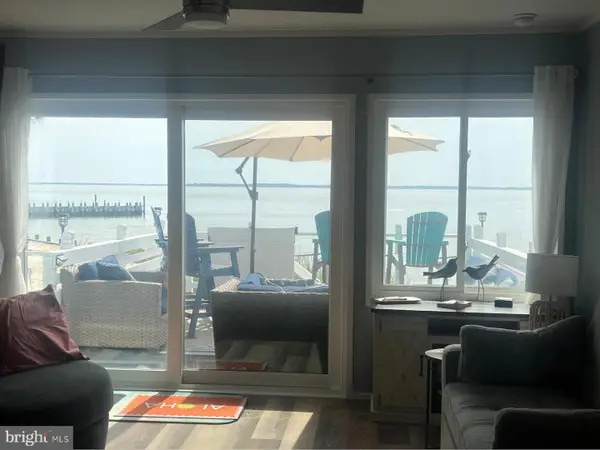 $315,000Active2 beds 2 baths896 sq. ft.
$315,000Active2 beds 2 baths896 sq. ft.35752 River Drive, MILLSBORO, DE 19966
MLS# DESU2098496Listed by: BRYAN REALTY GROUP - Coming Soon
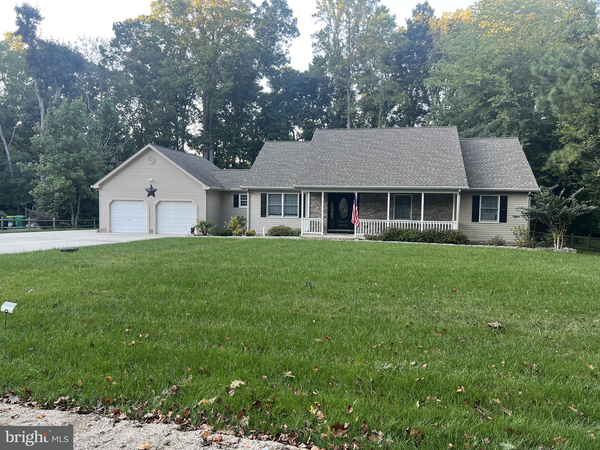 $575,000Coming Soon3 beds 3 baths
$575,000Coming Soon3 beds 3 baths285 Pond Rd, MILLSBORO, DE 19966
MLS# DESU2098500Listed by: PATTERSON-SCHWARTZ-HOCKESSIN - New
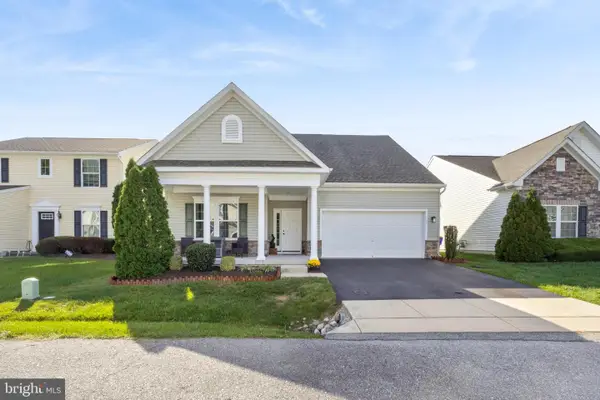 $320,000Active3 beds 2 baths1,980 sq. ft.
$320,000Active3 beds 2 baths1,980 sq. ft.163 Bobbys Branch Rd, MILLSBORO, DE 19966
MLS# DESU2098300Listed by: KELLER WILLIAMS REALTY - Open Sat, 11am to 1pmNew
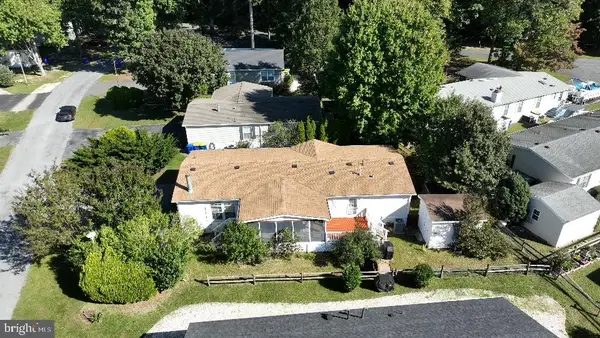 $220,000Active3 beds 2 baths1,736 sq. ft.
$220,000Active3 beds 2 baths1,736 sq. ft.26513 Cattail Ln, MILLSBORO, DE 19966
MLS# DESU2097930Listed by: COMPASS - New
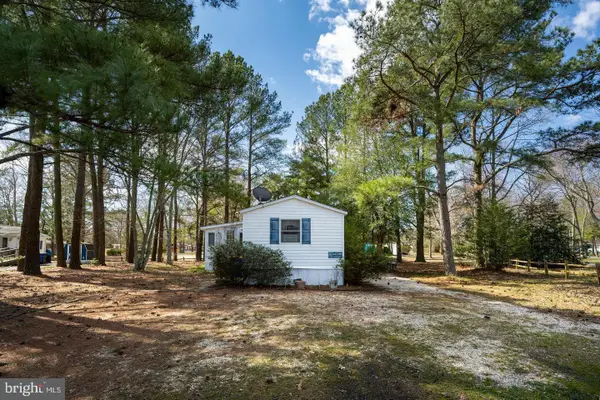 $79,500Active2 beds 2 baths924 sq. ft.
$79,500Active2 beds 2 baths924 sq. ft.34396 High Tide Dr S #21326, MILLSBORO, DE 19966
MLS# DESU2098340Listed by: BERKSHIRE HATHAWAY HOMESERVICES HOMESALE REALTY - Coming SoonOpen Sat, 11am to 2pm
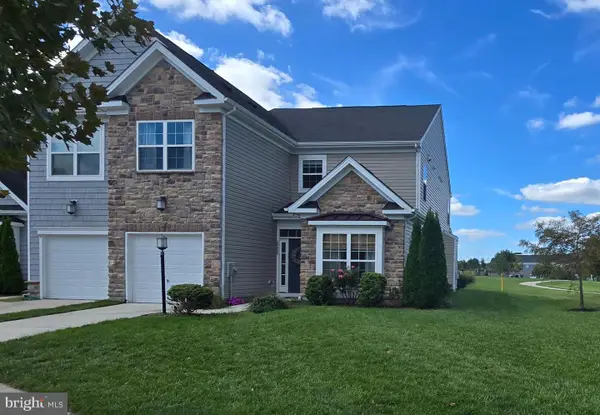 $415,000Coming Soon4 beds 3 baths
$415,000Coming Soon4 beds 3 baths20485 Asheville Dr, MILLSBORO, DE 19966
MLS# DESU2098208Listed by: COLDWELL BANKER PREMIER - LEWES - New
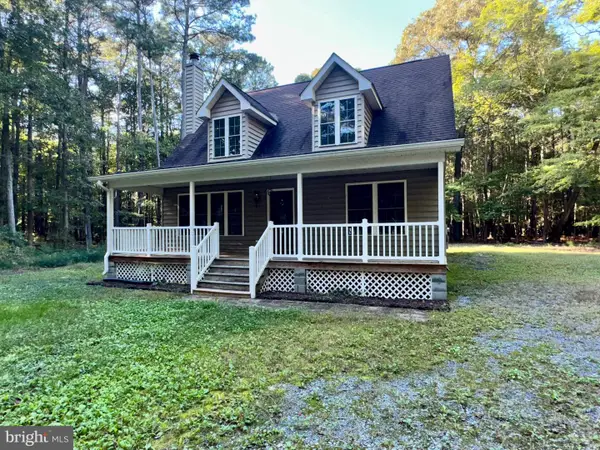 $424,900Active3 beds 2 baths1,600 sq. ft.
$424,900Active3 beds 2 baths1,600 sq. ft.24249 Indian Town Rd, MILLSBORO, DE 19966
MLS# DESU2098312Listed by: ELEVATED REAL ESTATE SOLUTIONS
