35401 Mallard Rd, Millsboro, DE 19966
Local realty services provided by:Better Homes and Gardens Real Estate Premier
35401 Mallard Rd,Millsboro, DE 19966
$70,000
- 2 Beds
- 1 Baths
- 576 sq. ft.
- Mobile / Manufactured
- Active
Listed by:carol barnhardt
Office:iron valley real estate at the beach
MLS#:DESU2096450
Source:BRIGHTMLS
Price summary
- Price:$70,000
- Price per sq. ft.:$121.53
- Monthly HOA dues:$2.08
About this home
✨ Welcome to Mallard Rd! This charming 2-bedroom, 1-bath home is bursting with potential and ready for you to create your own coastal retreat in one of the area’s most desirable bayfront communities. Seller is motivated and offering to cover land lease payments through the end of March—an incredible incentive for a lucky buyer!
🌿 Step outside and take in the curb appeal, featuring a lovely front garden bed that adds warmth and character to the home. Enjoy the spacious screened-in porch with two ceiling fans and roll-down sunshades—perfect for relaxing on summer evenings or enjoying morning coffee in the fresh bay breeze. For even more outdoor living, there’s also a second open-air deck, ideal for grilling, entertaining, or soaking up the sunshine.
Inside, the layout is simple, functional, and ready for your updates and personal touches. The home is being sold as-is, offering the perfect opportunity to make improvements while enjoying an affordable entry into the White House Beach lifestyle.
The property also includes a backyard shed for extra storage and space for boat storage right on the lot—making it easy to grab your gear and get out on the water whenever you like.
🏖️ Life at White House Beach is all about community and coastal living. Residents enjoy amazing amenities, including:
5 marinas and 2 boat ramps with access to the Indian River Bay
Pickleball, tennis, and basketball courts
Playground, beach volleyball, and fishing pier
Private beach, gazebos, and adult swings to catch unforgettable sunrises and sunsets
Golf cart-friendly community with over a mile and a half of bayfront to explore
💲 Lot rent is $743/month and includes community amenities. Park approval is required (credit, background, and income verification). ❌ No rentals or AirBnB allowed, ensuring a true homeowner community.
📍 Opportunities like this don’t come often—schedule your showing today and discover why White House Beach is one of the most sought-after communities along the bay!
📞 For questions, contact Co-Listing Agent: Joseph Stephens
Contact an agent
Home facts
- Year built:1971
- Listing ID #:DESU2096450
- Added:52 day(s) ago
- Updated:November 02, 2025 at 04:32 AM
Rooms and interior
- Bedrooms:2
- Total bathrooms:1
- Full bathrooms:1
- Living area:576 sq. ft.
Heating and cooling
- Cooling:Central A/C
- Heating:Forced Air, Propane - Leased
Structure and exterior
- Roof:Shingle
- Year built:1971
- Building area:576 sq. ft.
Schools
- High school:CENTRAL HIGH
- Middle school:SUSSEX CENTRAL
- Elementary school:LONG NECK
Utilities
- Water:Public
- Sewer:Public Sewer
Finances and disclosures
- Price:$70,000
- Price per sq. ft.:$121.53
- Tax amount:$123 (2025)
New listings near 35401 Mallard Rd
- Open Sun, 1 to 3pmNew
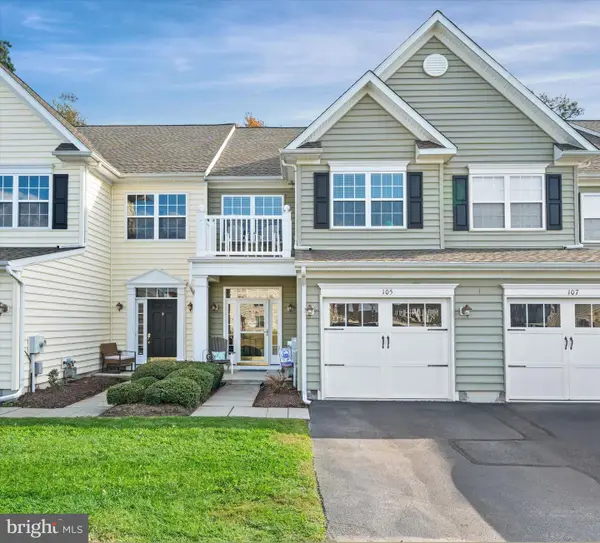 $299,900Active-- beds 1 baths2,200 sq. ft.
$299,900Active-- beds 1 baths2,200 sq. ft.105 E Bourne Way, MILLSBORO, DE 19966
MLS# DESU2099830Listed by: COMPASS - New
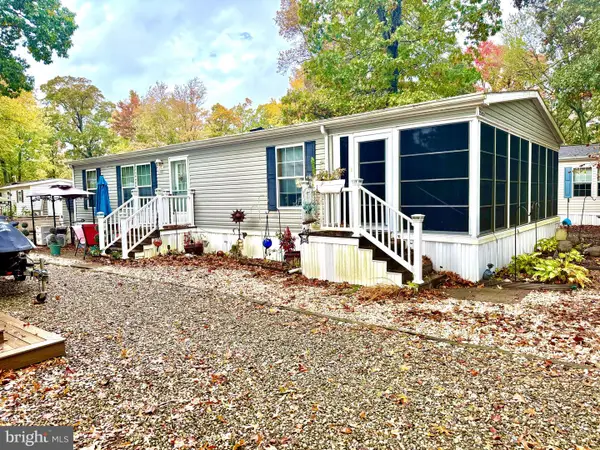 $179,900Active-- beds 2 baths1,500 sq. ft.
$179,900Active-- beds 2 baths1,500 sq. ft.25808 Hallmark St, MILLSBORO, DE 19966
MLS# DESU2099710Listed by: JACK LINGO MILLSBORO - Coming Soon
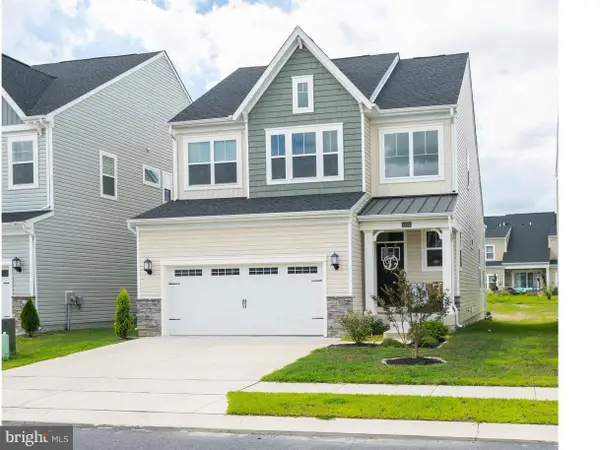 $429,900Coming Soon3 beds 3 baths
$429,900Coming Soon3 beds 3 baths32056 Madison St, MILLSBORO, DE 19966
MLS# DESU2099770Listed by: COLDWELL BANKER REALTY - New
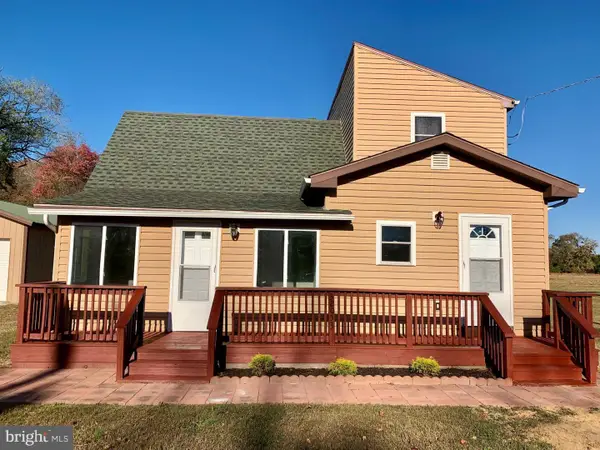 $334,900Active3 beds 2 baths1,200 sq. ft.
$334,900Active3 beds 2 baths1,200 sq. ft.32053 Oak Orchard Rd, MILLSBORO, DE 19966
MLS# DESU2099824Listed by: BROKERS REALTY GROUP, LLC - New
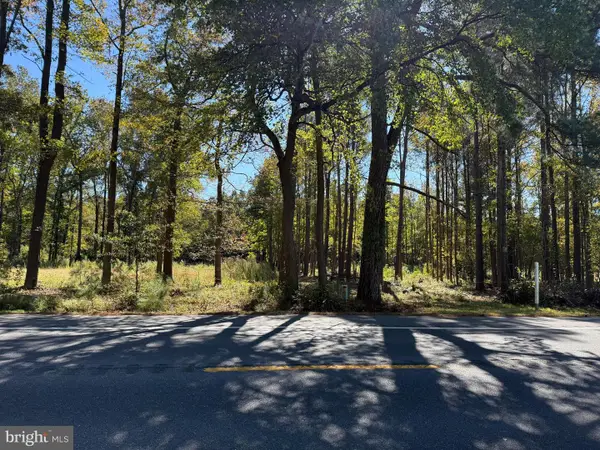 $125,000Active0.85 Acres
$125,000Active0.85 Acres0 Laurel Rd, MILLSBORO, DE 19966
MLS# DESU2099790Listed by: RE/MAX ASSOCIATES - Coming Soon
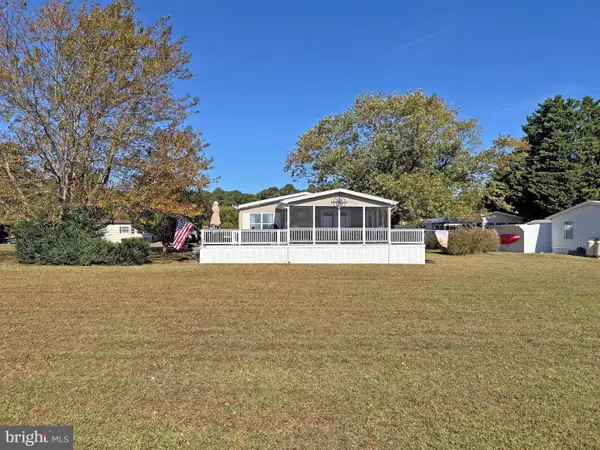 $180,000Coming Soon3 beds 2 baths
$180,000Coming Soon3 beds 2 baths27137 Clipper Rd #m-55, MILLSBORO, DE 19966
MLS# DESU2099610Listed by: SEA BOVA ASSOCIATES INC. - New
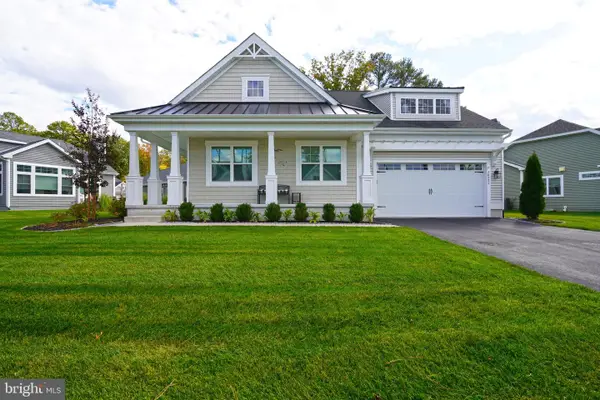 $649,900Active4 beds 3 baths2,138 sq. ft.
$649,900Active4 beds 3 baths2,138 sq. ft.30521 Spoonbill Ct, MILLSBORO, DE 19966
MLS# DESU2099640Listed by: BERKSHIRE HATHAWAY HOMESERVICES PENFED REALTY - New
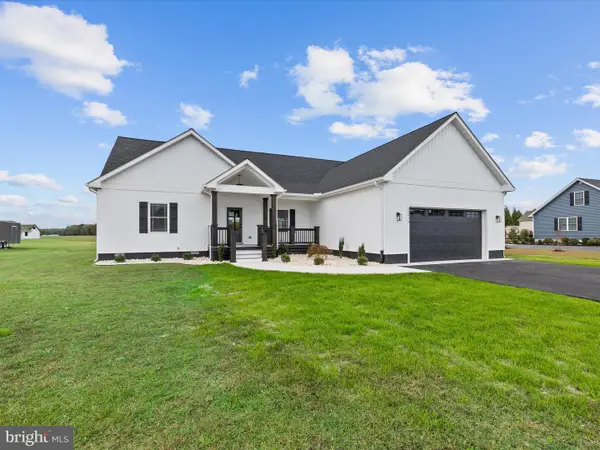 $750,000Active3 beds 3 baths2,300 sq. ft.
$750,000Active3 beds 3 baths2,300 sq. ft.30216 Cottage Ln, MILLSBORO, DE 19966
MLS# DESU2099490Listed by: COLDWELL BANKER REALTY - New
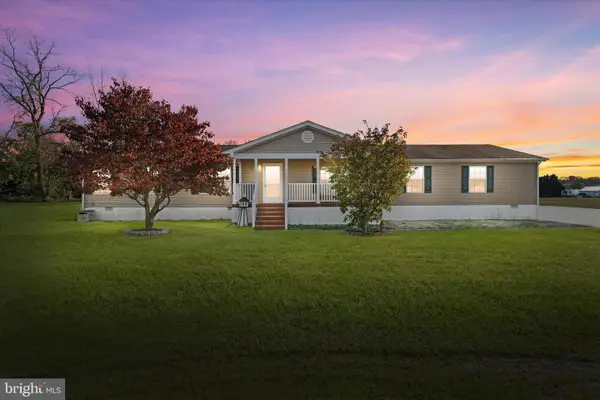 $369,900Active4 beds 2 baths2,052 sq. ft.
$369,900Active4 beds 2 baths2,052 sq. ft.3 Pocahontas Trl, MILLSBORO, DE 19966
MLS# DESU2099646Listed by: CROWN HOMES REAL ESTATE - New
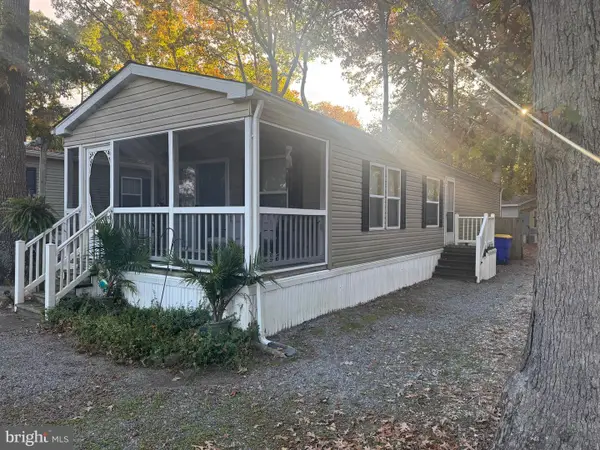 $109,900Active2 beds 1 baths
$109,900Active2 beds 1 baths33976 Indy St, MILLSBORO, DE 19966
MLS# DESU2099788Listed by: IRON VALLEY REAL ESTATE AT THE BEACH
