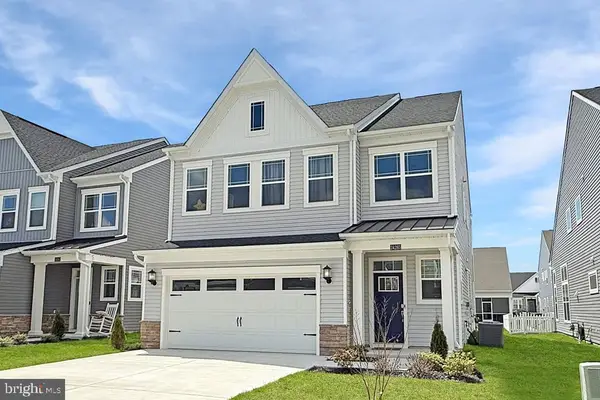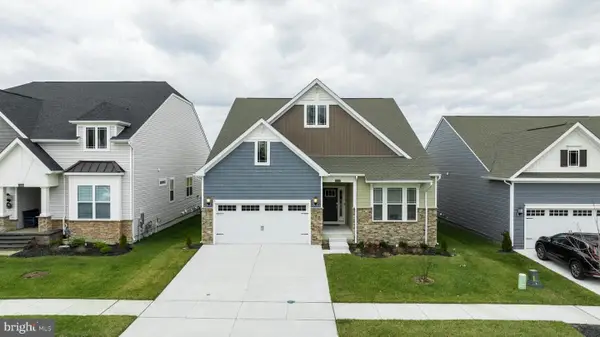36067 Auburn Way, Millsboro, DE 19966
Local realty services provided by:Better Homes and Gardens Real Estate Community Realty
Listed by: james lattanzi
Office: northrop realty
MLS#:DESU2090290
Source:BRIGHTMLS
Price summary
- Price:$305,000
- Price per sq. ft.:$166.03
- Monthly HOA dues:$180
About this home
Introducing 36067 Auburn Way, a lovely townhome in the sought-after golf course community of Plantation Lakes, offering three levels of stylish living and versatile entertaining spaces. The main level is awash in natural light from expansive picture windows and features modern plank flooring and a neutral paint palette that flows seamlessly throughout the space. The gourmet kitchen is a standout, with crown-topped cabinetry, recessed lighting, ample counter space for meal prep, a deep pantry, and a center island with breakfast bar seating. Stainless steel appliances and a five-burner gas range complete the space. Adjacent to the kitchen, the dining area is ideal for hosting dinner parties or casual meals and offers direct access to a balcony deck with nature views—perfect for expanded outdoor entertaining. Upstairs, you'll find two generously sized bedrooms, including a spacious primary suite with a deep walk-in closet and an en suite bath featuring a dual-sink granite vanity, a stall shower with bench seating, and a transom window. A full bath and a laundry center with a full-size Energy Star LG front-loading washer and dryer complete this level. The lower level provides additional flexible living space that can function as a family room, home office, or even a bedroom, closed off by a stylish barn door. This level also includes a powder room, access to the fenced backyard through glass sliding doors, and interior access to the garage. Living in Plantation Lakes means enjoying an abundance of resort-style amenities, including a clubhouse, The Landing Bar & Grille, multiple swimming pools, tennis courts, fitness centers, and community spaces. Just down the street, the North Shore community center offers an outdoor pool, a fully equipped fitness room, a full kitchen, a lounge, and a meeting room—ideal for gatherings. At the heart of it all is the award-winning, 18-hole championship golf course designed by Arthur Hills. Don’t miss this incredible opportunity—schedule your appointment today!
Contact an agent
Home facts
- Year built:2019
- Listing ID #:DESU2090290
- Added:184 day(s) ago
- Updated:January 11, 2026 at 02:43 PM
Rooms and interior
- Bedrooms:2
- Total bathrooms:4
- Full bathrooms:2
- Half bathrooms:2
- Living area:1,837 sq. ft.
Heating and cooling
- Cooling:Central A/C
- Heating:Forced Air, Natural Gas
Structure and exterior
- Roof:Architectural Shingle, Pitched
- Year built:2019
- Building area:1,837 sq. ft.
Utilities
- Water:Public
- Sewer:Public Sewer
Finances and disclosures
- Price:$305,000
- Price per sq. ft.:$166.03
- Tax amount:$2,151 (2024)
New listings near 36067 Auburn Way
- New
 $29,000Active2 beds 1 baths684 sq. ft.
$29,000Active2 beds 1 baths684 sq. ft.26346 Oak Forest Ln, MILLSBORO, DE 19966
MLS# DESU2102832Listed by: TESLA REALTY GROUP, LLC - Coming Soon
 $1,675,000Coming Soon5 beds 4 baths
$1,675,000Coming Soon5 beds 4 baths33418 Islander Dr, MILLSBORO, DE 19966
MLS# DESU2102618Listed by: NORTHROP REALTY - Open Sun, 12 to 2pmNew
 $399,990Active3 beds 3 baths2,413 sq. ft.
$399,990Active3 beds 3 baths2,413 sq. ft.24265 Charleston Ln, MILLSBORO, DE 19966
MLS# DESU2102792Listed by: PATTERSON-SCHWARTZ-REHOBOTH - New
 $385,000Active3 beds 2 baths1,618 sq. ft.
$385,000Active3 beds 2 baths1,618 sq. ft.32585 Long Spoon Way #3280, MILLSBORO, DE 19966
MLS# DESU2102812Listed by: BAYWOOD HOMES LLC - New
 $94,500Active0.91 Acres
$94,500Active0.91 AcresLot 1, Corner Of Revel Road And Careys Camp Road, MILLSBORO, DE 19966
MLS# DESU2102670Listed by: COLDWELL BANKER PREMIER - LEWES - New
 $149,900Active3 beds 2 baths1,904 sq. ft.
$149,900Active3 beds 2 baths1,904 sq. ft.25858 N Cherry St #49858, MILLSBORO, DE 19966
MLS# DESU2102716Listed by: RE/MAX POINT REALTY - New
 $359,000Active3 beds 4 baths2,371 sq. ft.
$359,000Active3 beds 4 baths2,371 sq. ft.35372 Wright Way, MILLSBORO, DE 19966
MLS# DESU2078778Listed by: REMAX COASTAL - New
 $725,000Active5 beds 4 baths3,493 sq. ft.
$725,000Active5 beds 4 baths3,493 sq. ft.37067 Havelock Ct, MILLSBORO, DE 19966
MLS# DESU2101128Listed by: COMPASS - New
 $334,999Active3 beds 3 baths920 sq. ft.
$334,999Active3 beds 3 baths920 sq. ft.124 E Sandridge Ct, MILLSBORO, DE 19966
MLS# DESU2102070Listed by: EXP REALTY, LLC - New
 $449,000Active3 beds 2 baths1,823 sq. ft.
$449,000Active3 beds 2 baths1,823 sq. ft.27992 Hatteras Dr, MILLSBORO, DE 19966
MLS# DESU2102280Listed by: REDFIN CORPORATION
