402 Tunbridge Ct, Millsboro, DE 19966
Local realty services provided by:Better Homes and Gardens Real Estate Valley Partners
402 Tunbridge Ct,Millsboro, DE 19966
$362,000
- 3 Beds
- 3 Baths
- 1,950 sq. ft.
- Single family
- Pending
Listed by:bill cullin
Office:long & foster real estate, inc.
MLS#:DESU2095458
Source:BRIGHTMLS
Price summary
- Price:$362,000
- Price per sq. ft.:$185.64
- Monthly HOA dues:$55
About this home
NEW PRICE, situated in the desirable community of the Commons at Radish Farms, this beautiful 3 bedroom, 2 and 1 half bathroom home with a 2 car garage is conveniently located near Route 113 , shopping, restaurants, and recreation at the beautiful Delaware beaches located in Lewes, Rehoboth Beach, Bethany Beach, and Fenwick Island. Features include hardwood flooring throughout, a half bath, living room, dining room, kitchen with an open floorplan, a sunroom that can have several purposes and beautiful rear deck overlooking the yard with room plenty of room for expansion if you wish. The home has been professionally cleaned and the yard and landscaping has been freshly mulched and trimmed. Being sold furnished and turnkey with all contents, the home is perfect for an inexpensive beach getaway, or a primary residence and ready to go. Just bring yourself and call for an appointment today!
Contact an agent
Home facts
- Year built:2016
- Listing ID #:DESU2095458
- Added:52 day(s) ago
- Updated:October 19, 2025 at 07:35 AM
Rooms and interior
- Bedrooms:3
- Total bathrooms:3
- Full bathrooms:2
- Half bathrooms:1
- Living area:1,950 sq. ft.
Heating and cooling
- Cooling:Central A/C
- Heating:Electric, Heat Pump - Electric BackUp
Structure and exterior
- Roof:Architectural Shingle
- Year built:2016
- Building area:1,950 sq. ft.
- Lot area:0.09 Acres
Utilities
- Water:Community
- Sewer:Public Sewer
Finances and disclosures
- Price:$362,000
- Price per sq. ft.:$185.64
- Tax amount:$1,660 (2025)
New listings near 402 Tunbridge Ct
- New
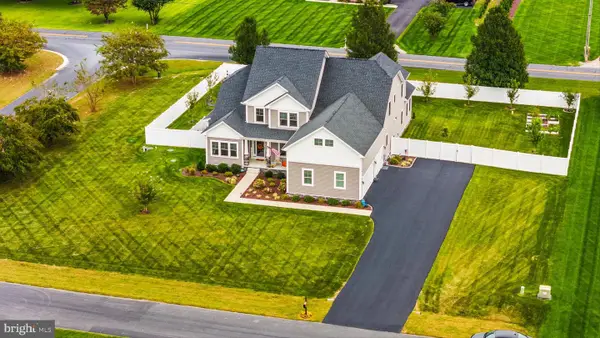 $739,000Active4 beds 3 baths3,200 sq. ft.
$739,000Active4 beds 3 baths3,200 sq. ft.29476 John Deere Dr, MILLSBORO, DE 19966
MLS# DESU2098934Listed by: EXP REALTY, LLC - Coming Soon
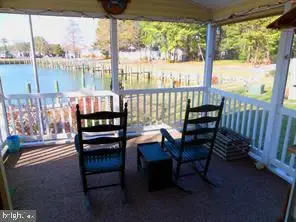 $225,000Coming Soon4 beds 3 baths
$225,000Coming Soon4 beds 3 baths36904 Nob Hill North, MILLSBORO, DE 19966
MLS# DESU2098912Listed by: CENTURY 21 EMERALD - New
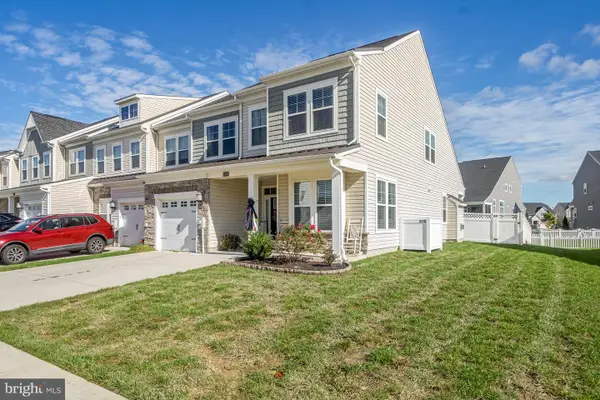 $389,000Active4 beds 4 baths2,480 sq. ft.
$389,000Active4 beds 4 baths2,480 sq. ft.31099 Olney Way, MILLSBORO, DE 19966
MLS# DESU2098920Listed by: PATTERSON-SCHWARTZ-REHOBOTH - New
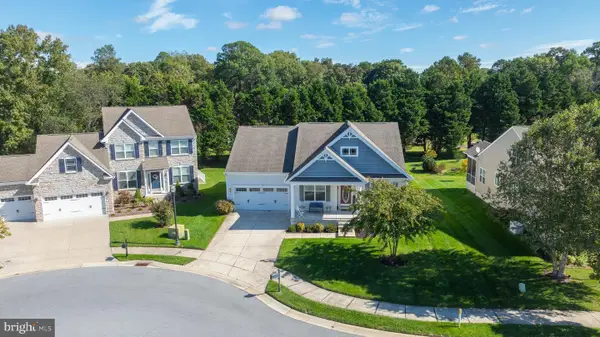 $475,000Active3 beds 2 baths2,184 sq. ft.
$475,000Active3 beds 2 baths2,184 sq. ft.25206 Lumberton Dr, MILLSBORO, DE 19966
MLS# DESU2098884Listed by: BERKSHIRE HATHAWAY HOMESERVICES PENFED REALTY - New
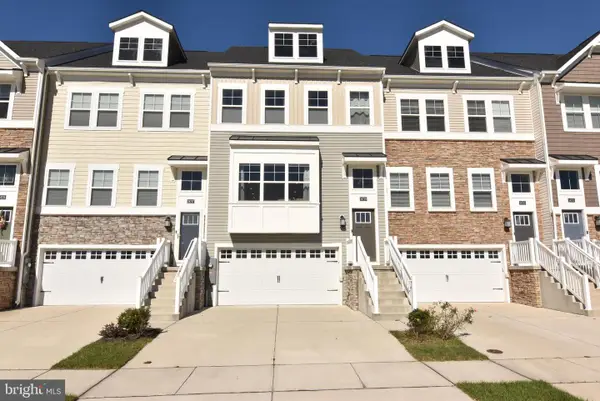 $335,000Active3 beds 4 baths2,367 sq. ft.
$335,000Active3 beds 4 baths2,367 sq. ft.24719 Chester Ln, MILLSBORO, DE 19966
MLS# DESU2098534Listed by: RE/MAX REALTY GROUP REHOBOTH - New
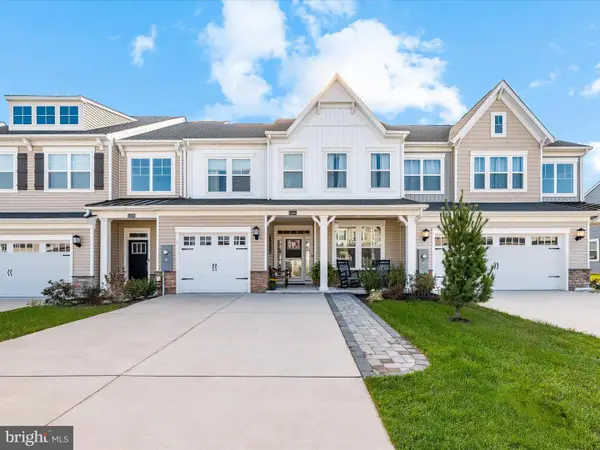 $439,900Active4 beds 4 baths2,379 sq. ft.
$439,900Active4 beds 4 baths2,379 sq. ft.34364 Beaufort Ct, MILLSBORO, DE 19966
MLS# DESU2098794Listed by: NORTHROP REALTY - New
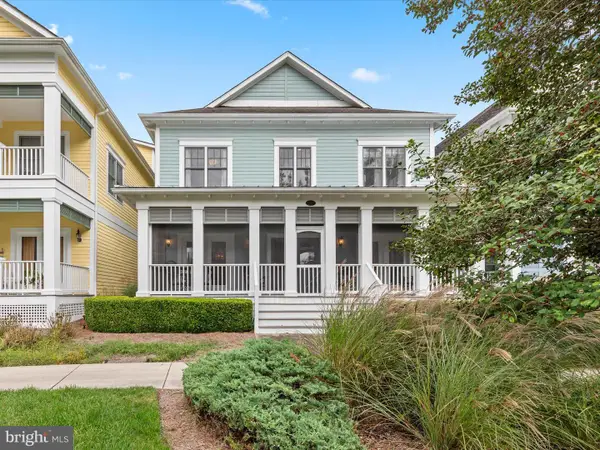 $650,000Active4 beds 4 baths3,028 sq. ft.
$650,000Active4 beds 4 baths3,028 sq. ft.27475 S Nicklaus Ave, MILLSBORO, DE 19966
MLS# DESU2098838Listed by: NORTHROP REALTY - Coming SoonOpen Sat, 11am to 1pm
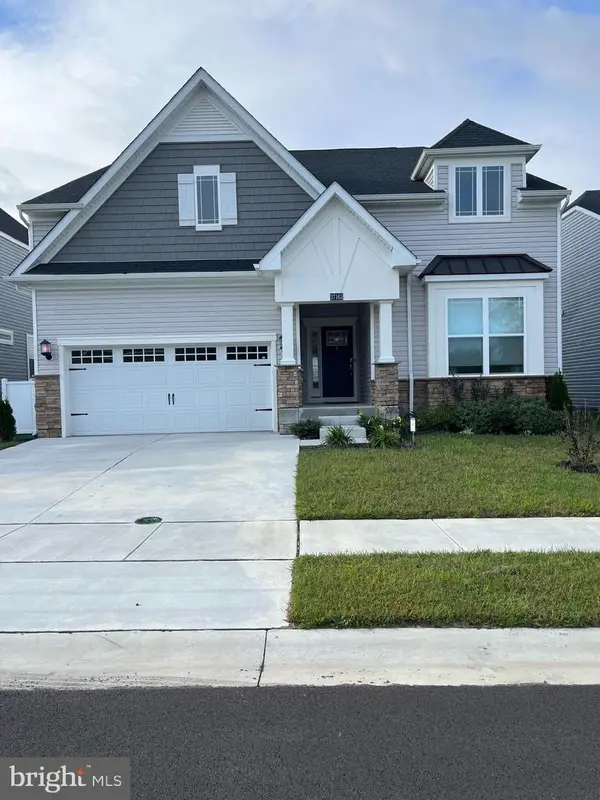 $540,000Coming Soon3 beds 4 baths
$540,000Coming Soon3 beds 4 baths37163 Havelock Ct, MILLSBORO, DE 19966
MLS# DESU2098860Listed by: NORTHROP REALTY - Coming Soon
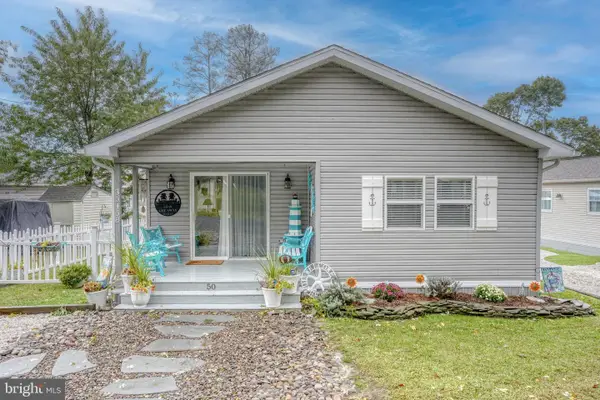 $155,000Coming Soon2 beds 2 baths
$155,000Coming Soon2 beds 2 baths35458 E River Dr, MILLSBORO, DE 19966
MLS# DESU2098810Listed by: EXP REALTY, LLC - New
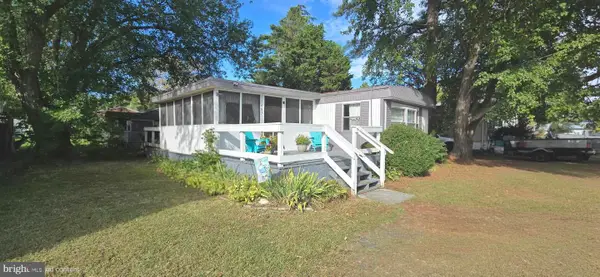 $55,000Active3 beds 1 baths900 sq. ft.
$55,000Active3 beds 1 baths900 sq. ft.35487 Joann Dr, MILLSBORO, DE 19966
MLS# DESU2098596Listed by: COLDWELL BANKER PREMIER - LEWES
