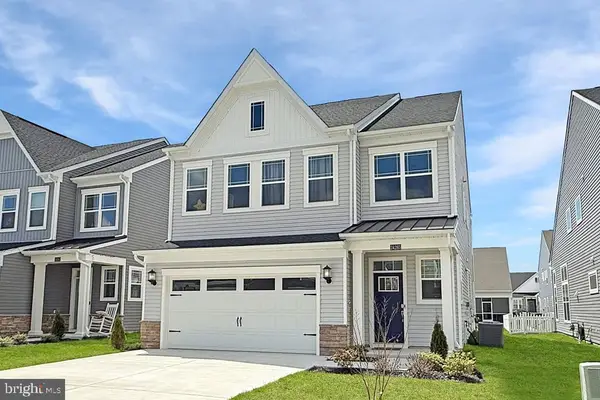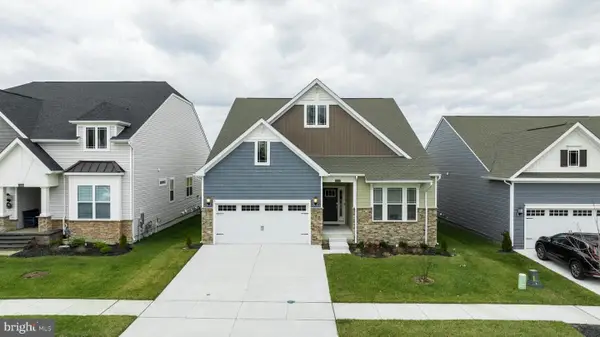429 Tunbridge Ct, Millsboro, DE 19966
Local realty services provided by:Better Homes and Gardens Real Estate Premier
429 Tunbridge Ct,Millsboro, DE 19966
$425,000
- 3 Beds
- 2 Baths
- 2,035 sq. ft.
- Single family
- Active
Listed by: russell g griffin, bogi szabo
Office: keller williams realty
MLS#:DESU2089816
Source:BRIGHTMLS
Price summary
- Price:$425,000
- Price per sq. ft.:$208.85
- Monthly HOA dues:$51.5
About this home
Welcome to 429 Tunbridge Ct, a charming single-level home nestled in the desirable Commons at Radish Farm community in Millsboro, DE. This beautifully maintained 3-bedroom, 2-bathroom residence offers open-concept living with hardwood flooring throughout the main living areas. Step inside to a spacious layout featuring a seamless flow between the living room, dining area, and kitchen—ideal for entertaining or relaxing at home. The primary suite is a true retreat, complete with crown molding, ceiling fan, and private access to the sunroom. The luxurious ensuite bath boasts dual vanities, tile flooring, a soaking tub, and a stunning walk-in shower with tile and stone finishes. Enjoy your morning coffee or evening unwind in the sunroom overlooking a private backyard that backs to mature trees. A paver patio with electric awning adds comfort and style to your outdoor space. Additional highlights include a two-car attached garage, paved driveway, and energy-efficient solar panels. Located just minutes from Route 113, the Commons at Radish Farm offers residents access to a clubhouse with a fitness center, and is close to shopping, dining, healthcare, and the Delaware beaches—making this home the perfect blend of convenience and tranquility. Don't miss the opportunity to own this beautifully appointed home in one of Millsboro’s most convenient communities!
Contact an agent
Home facts
- Year built:2007
- Listing ID #:DESU2089816
- Added:191 day(s) ago
- Updated:January 11, 2026 at 02:42 PM
Rooms and interior
- Bedrooms:3
- Total bathrooms:2
- Full bathrooms:2
- Living area:2,035 sq. ft.
Heating and cooling
- Cooling:Central A/C
- Heating:Electric, Forced Air, Heat Pump(s)
Structure and exterior
- Year built:2007
- Building area:2,035 sq. ft.
- Lot area:0.17 Acres
Utilities
- Water:Public
- Sewer:Public Sewer
Finances and disclosures
- Price:$425,000
- Price per sq. ft.:$208.85
- Tax amount:$1,935 (2024)
New listings near 429 Tunbridge Ct
- New
 $29,000Active2 beds 1 baths684 sq. ft.
$29,000Active2 beds 1 baths684 sq. ft.26346 Oak Forest Ln, MILLSBORO, DE 19966
MLS# DESU2102832Listed by: TESLA REALTY GROUP, LLC - Coming Soon
 $1,675,000Coming Soon5 beds 4 baths
$1,675,000Coming Soon5 beds 4 baths33418 Islander Dr, MILLSBORO, DE 19966
MLS# DESU2102618Listed by: NORTHROP REALTY - Open Sun, 12 to 2pmNew
 $399,990Active3 beds 3 baths2,413 sq. ft.
$399,990Active3 beds 3 baths2,413 sq. ft.24265 Charleston Ln, MILLSBORO, DE 19966
MLS# DESU2102792Listed by: PATTERSON-SCHWARTZ-REHOBOTH - New
 $385,000Active3 beds 2 baths1,618 sq. ft.
$385,000Active3 beds 2 baths1,618 sq. ft.32585 Long Spoon Way #3280, MILLSBORO, DE 19966
MLS# DESU2102812Listed by: BAYWOOD HOMES LLC - New
 $94,500Active0.91 Acres
$94,500Active0.91 AcresLot 1, Corner Of Revel Road And Careys Camp Road, MILLSBORO, DE 19966
MLS# DESU2102670Listed by: COLDWELL BANKER PREMIER - LEWES - New
 $149,900Active3 beds 2 baths1,904 sq. ft.
$149,900Active3 beds 2 baths1,904 sq. ft.25858 N Cherry St #49858, MILLSBORO, DE 19966
MLS# DESU2102716Listed by: RE/MAX POINT REALTY - New
 $359,000Active3 beds 4 baths2,371 sq. ft.
$359,000Active3 beds 4 baths2,371 sq. ft.35372 Wright Way, MILLSBORO, DE 19966
MLS# DESU2078778Listed by: REMAX COASTAL - New
 $725,000Active5 beds 4 baths3,493 sq. ft.
$725,000Active5 beds 4 baths3,493 sq. ft.37067 Havelock Ct, MILLSBORO, DE 19966
MLS# DESU2101128Listed by: COMPASS - New
 $334,999Active3 beds 3 baths920 sq. ft.
$334,999Active3 beds 3 baths920 sq. ft.124 E Sandridge Ct, MILLSBORO, DE 19966
MLS# DESU2102070Listed by: EXP REALTY, LLC - New
 $449,000Active3 beds 2 baths1,823 sq. ft.
$449,000Active3 beds 2 baths1,823 sq. ft.27992 Hatteras Dr, MILLSBORO, DE 19966
MLS# DESU2102280Listed by: REDFIN CORPORATION
