612 Maidstone Ct, Millsboro, DE 19966
Local realty services provided by:Better Homes and Gardens Real Estate Cassidon Realty
Listed by:julie wilson
Office:northrop realty
MLS#:DESU2095612
Source:BRIGHTMLS
Price summary
- Price:$385,000
- Price per sq. ft.:$171.19
- Monthly HOA dues:$55
About this home
Welcome to this beautiful two-story home in the desirable community of the Commons at Radish Farm, tucked away on a quiet cul-de-sac and backing to a serene pond for peaceful nature views. A formal dining room sets the stage for special gatherings, while the open floor plan at the back of the home is perfect for everyday living and entertaining. The gourmet kitchen boasts sleek granite countertops, stainless steel appliances, warm wood-toned cabinets with pull-out drawers, a pantry, and a breakfast bar for casual seating. A dining area flows seamlessly into the sunroom and spacious living room, where a cozy gas fireplace creates a welcoming focal point. Durable ceramic tile flooring adds style and ease of care throughout the main living spaces. The first-floor primary suite offers a private retreat with a walk-in closet and a spacious ensuite bath featuring dual vanities, a soaking tub, and a stall shower. A powder room and a convenient laundry area with access to the two-car garage complete the main level.
Upstairs, a turned staircase leads to a versatile loft, two additional bedrooms, a full bath, and a floored attic space for extra storage. This pond-view home combines comfort, function, and charm in a prime location within the Commons at Radish Farm. Don’t wait, schedule your viewing appointment today!
Contact an agent
Home facts
- Year built:2010
- Listing ID #:DESU2095612
- Added:51 day(s) ago
- Updated:October 19, 2025 at 07:35 AM
Rooms and interior
- Bedrooms:3
- Total bathrooms:3
- Full bathrooms:2
- Half bathrooms:1
- Living area:2,249 sq. ft.
Heating and cooling
- Cooling:Central A/C
- Heating:Electric, Heat Pump(s)
Structure and exterior
- Roof:Pitched
- Year built:2010
- Building area:2,249 sq. ft.
- Lot area:0.19 Acres
Utilities
- Water:Public
- Sewer:Public Sewer
Finances and disclosures
- Price:$385,000
- Price per sq. ft.:$171.19
- Tax amount:$1,900 (2025)
New listings near 612 Maidstone Ct
- New
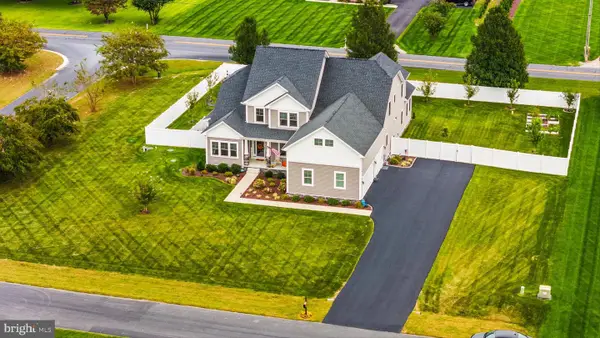 $739,000Active4 beds 3 baths3,200 sq. ft.
$739,000Active4 beds 3 baths3,200 sq. ft.29476 John Deere Dr, MILLSBORO, DE 19966
MLS# DESU2098934Listed by: EXP REALTY, LLC - Coming Soon
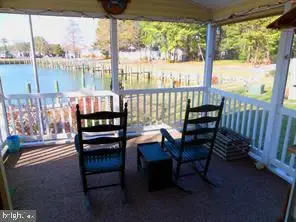 $225,000Coming Soon4 beds 3 baths
$225,000Coming Soon4 beds 3 baths36904 Nob Hill North, MILLSBORO, DE 19966
MLS# DESU2098912Listed by: CENTURY 21 EMERALD - New
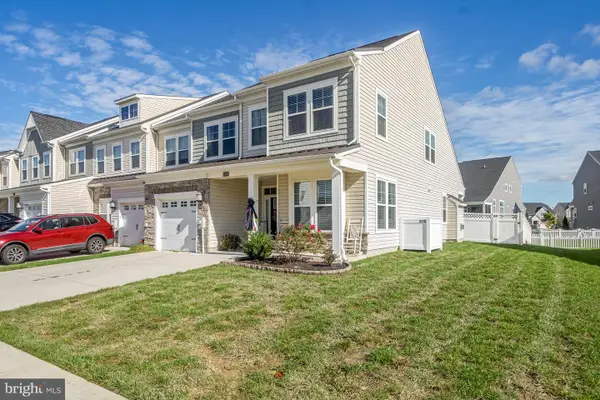 $389,000Active4 beds 4 baths2,480 sq. ft.
$389,000Active4 beds 4 baths2,480 sq. ft.31099 Olney Way, MILLSBORO, DE 19966
MLS# DESU2098920Listed by: PATTERSON-SCHWARTZ-REHOBOTH - New
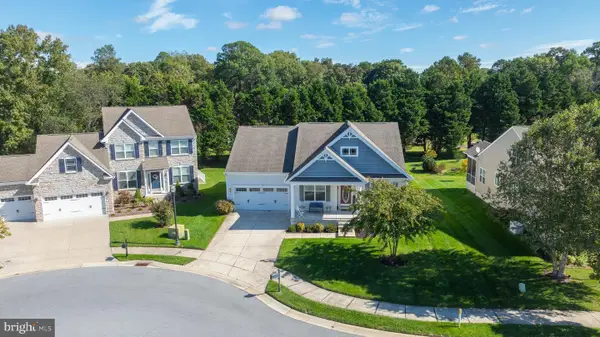 $475,000Active3 beds 2 baths2,184 sq. ft.
$475,000Active3 beds 2 baths2,184 sq. ft.25206 Lumberton Dr, MILLSBORO, DE 19966
MLS# DESU2098884Listed by: BERKSHIRE HATHAWAY HOMESERVICES PENFED REALTY - New
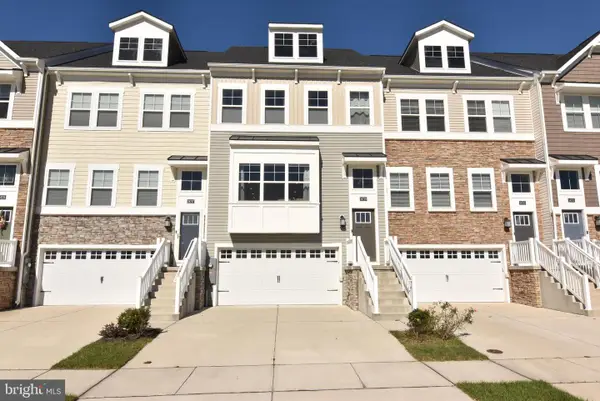 $335,000Active3 beds 4 baths2,367 sq. ft.
$335,000Active3 beds 4 baths2,367 sq. ft.24719 Chester Ln, MILLSBORO, DE 19966
MLS# DESU2098534Listed by: RE/MAX REALTY GROUP REHOBOTH - New
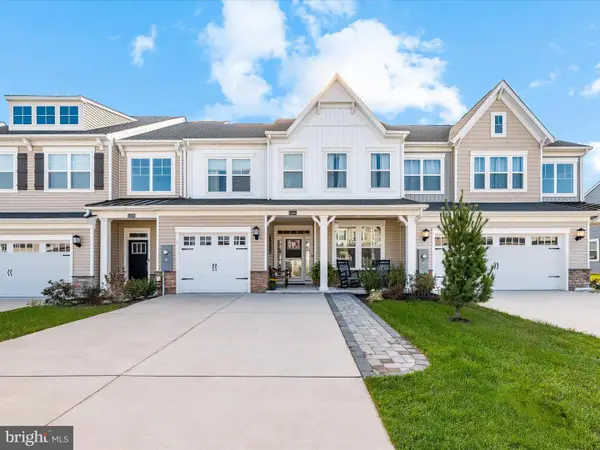 $439,900Active4 beds 4 baths2,379 sq. ft.
$439,900Active4 beds 4 baths2,379 sq. ft.34364 Beaufort Ct, MILLSBORO, DE 19966
MLS# DESU2098794Listed by: NORTHROP REALTY - New
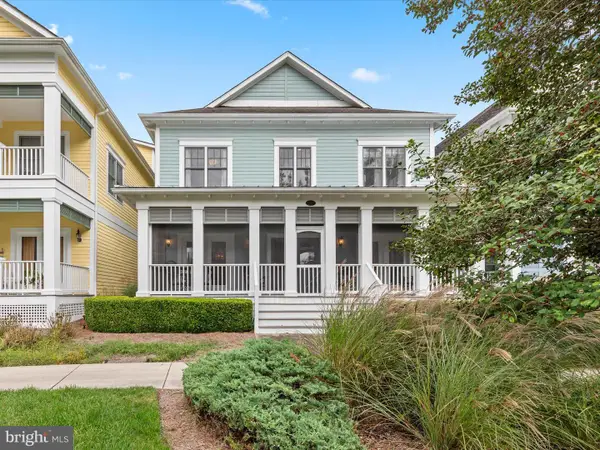 $650,000Active4 beds 4 baths3,028 sq. ft.
$650,000Active4 beds 4 baths3,028 sq. ft.27475 S Nicklaus Ave, MILLSBORO, DE 19966
MLS# DESU2098838Listed by: NORTHROP REALTY - Coming SoonOpen Sat, 11am to 1pm
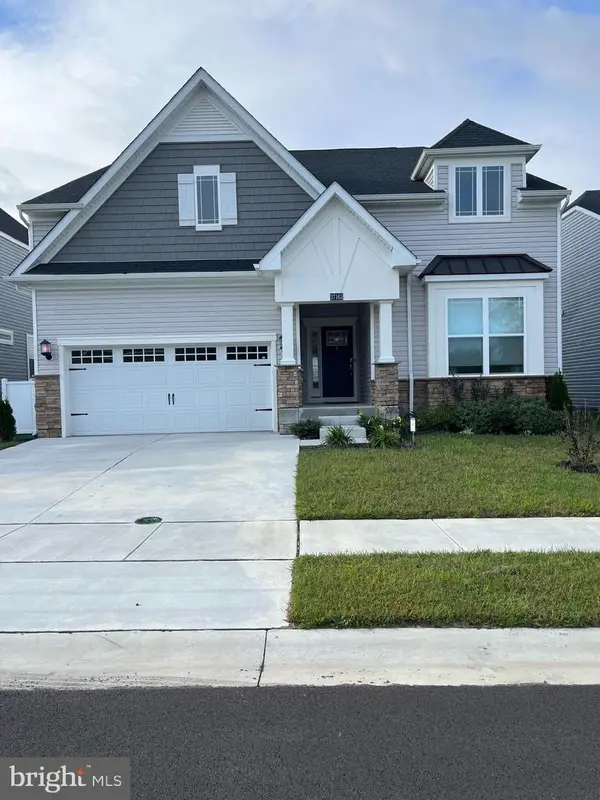 $540,000Coming Soon3 beds 4 baths
$540,000Coming Soon3 beds 4 baths37163 Havelock Ct, MILLSBORO, DE 19966
MLS# DESU2098860Listed by: NORTHROP REALTY - Coming Soon
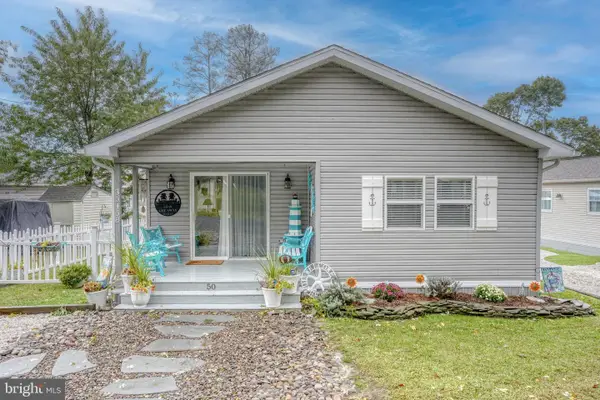 $155,000Coming Soon2 beds 2 baths
$155,000Coming Soon2 beds 2 baths35458 E River Dr, MILLSBORO, DE 19966
MLS# DESU2098810Listed by: EXP REALTY, LLC - New
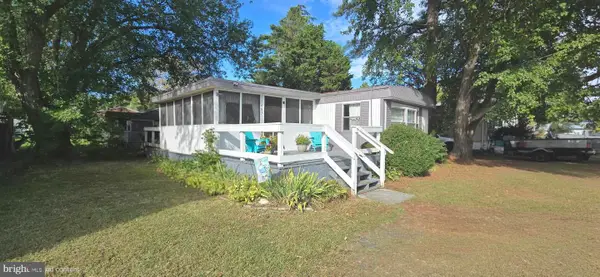 $55,000Active3 beds 1 baths900 sq. ft.
$55,000Active3 beds 1 baths900 sq. ft.35487 Joann Dr, MILLSBORO, DE 19966
MLS# DESU2098596Listed by: COLDWELL BANKER PREMIER - LEWES
