Lot 1 Canal Drive Extended, Millsboro, DE 19966
Local realty services provided by:Better Homes and Gardens Real Estate Reserve
Lot 1 Canal Drive Extended,Millsboro, DE 19966
$429,990
- 4 Beds
- 2 Baths
- 2,266 sq. ft.
- Single family
- Active
Listed by: jessica clare clark
Office: blue crab real estate, llc.
MLS#:DESU2099394
Source:BRIGHTMLS
Price summary
- Price:$429,990
- Price per sq. ft.:$189.76
About this home
RECENTLY UPDATED- Price shown includes the Base House Price, the Lot, and the Estimated Lot Finishing Cost Only.
TO BE BUILT. NEW CONSTRUCTION. Beautiful lot co-marketed with Caruso Homes. This model is the ----TRIUMPH---- a well-designed single-story ranch offering 4 bedrooms and 2 baths with an open-concept layout perfect for first-time buyers or those looking to downsize. The Great Room opens to a spacious kitchen with center island and pantry, flowing into a dining area ideal for everyday living or entertaining.
The Primary Suite is privately situated at the rear of the home, featuring a walk-in closet and an en-suite bath with dual sinks, soaking tub, and separate shower. Bedrooms 2 and 3 share a full bath, and Bedroom 4 at the front of the home is perfect for guests or a home office.
Enjoy flexible design options including:
– Covered front porch
– Optional side-load 2-car garage
– Dedicated laundry room
– Thoughtful layout with no wasted space
--- Buyer may choose any of Caruso’s models that will fit on the lot; prices will vary. Photos are provided by the Builder. Photos and tours may display optional features and upgrades that are not included in the price. Final square footage is approximate and will be finalized with final options. Upgrade options and custom changes are at an additional cost. Pictures shown are of proposed models and do not reflect the final appearance of the house and yard settings. All prices are subject to change without notice. Purchase price varies by chosen elevations and options. Builder tie-in is non-exclusive.
Contact an agent
Home facts
- Listing ID #:DESU2099394
- Added:111 day(s) ago
- Updated:February 11, 2026 at 02:38 PM
Rooms and interior
- Bedrooms:4
- Total bathrooms:2
- Full bathrooms:2
- Living area:2,266 sq. ft.
Heating and cooling
- Cooling:Central A/C, Programmable Thermostat
- Heating:90% Forced Air, Programmable Thermostat
Structure and exterior
- Building area:2,266 sq. ft.
- Lot area:0.16 Acres
Utilities
- Water:Public Hook-up Available
- Sewer:Public Hook/Up Avail
Finances and disclosures
- Price:$429,990
- Price per sq. ft.:$189.76
New listings near Lot 1 Canal Drive Extended
- Coming Soon
 $1,200,000Coming Soon4 beds 3 baths
$1,200,000Coming Soon4 beds 3 baths24474 Brookstone Path, MILLSBORO, DE 19966
MLS# DESU2104748Listed by: LONG & FOSTER REAL ESTATE, INC. - Coming Soon
 $310,000Coming Soon2 beds 4 baths
$310,000Coming Soon2 beds 4 baths24333 Cassville Ln, MILLSBORO, DE 19966
MLS# DESU2104796Listed by: COLDWELL BANKER REALTY - Coming SoonOpen Sun, 1 to 3pm
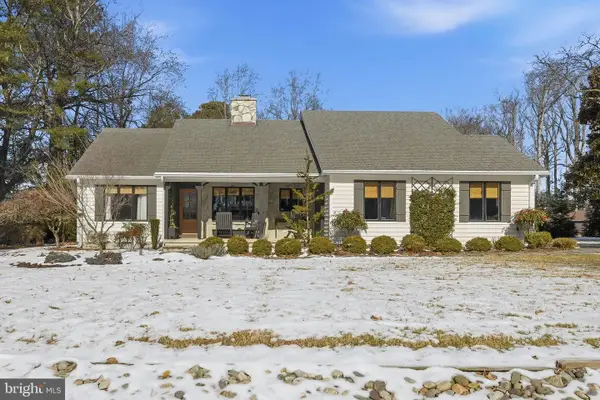 $549,900Coming Soon3 beds 2 baths
$549,900Coming Soon3 beds 2 baths32290 Brandy Cir, MILLSBORO, DE 19966
MLS# DESU2104658Listed by: COMPASS - Coming Soon
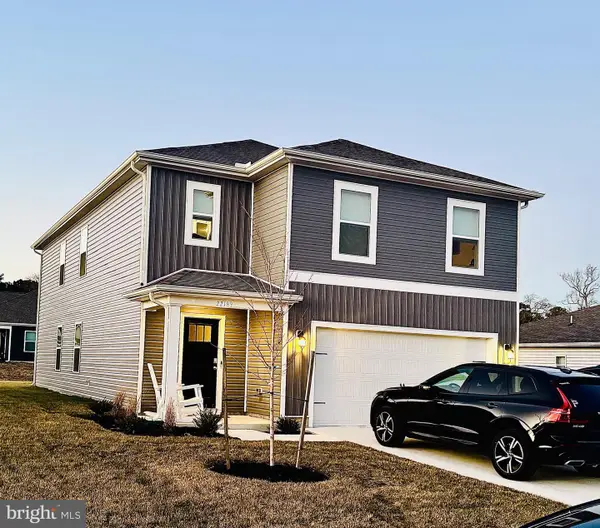 $429,990Coming Soon5 beds 3 baths
$429,990Coming Soon5 beds 3 baths22189 Shorebird Way, MILLSBORO, DE 19966
MLS# DESU2104862Listed by: ENGEL & VOLKERS OCEAN CITY - New
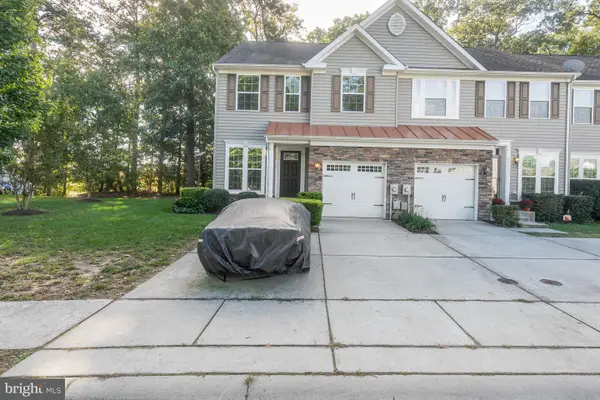 $405,000Active3 beds 3 baths2,400 sq. ft.
$405,000Active3 beds 3 baths2,400 sq. ft.20012 Bluff Point Dr, MILLSBORO, DE 19966
MLS# DESU2104810Listed by: PATTERSON-SCHWARTZ-REHOBOTH - Coming Soon
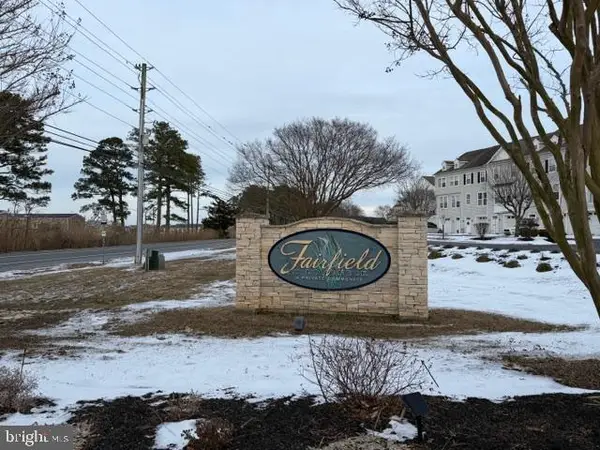 $349,900Coming Soon3 beds 3 baths
$349,900Coming Soon3 beds 3 baths26740 Chatham Ln, MILLSBORO, DE 19966
MLS# DESU2104304Listed by: COLDWELL BANKER REALTY - Open Fri, 10am to 5pmNew
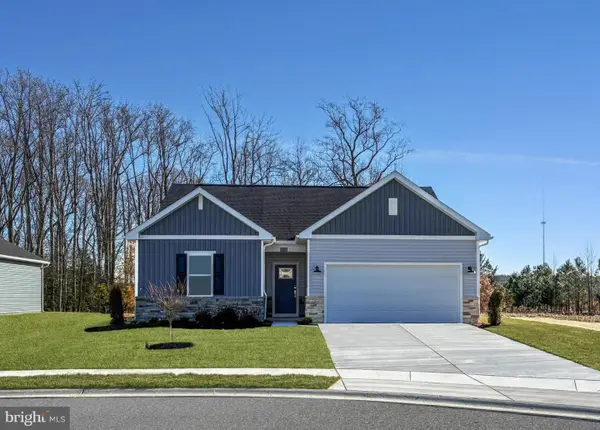 $369,640Active3 beds 2 baths1,390 sq. ft.
$369,640Active3 beds 2 baths1,390 sq. ft.16504 Tradewinds Dr, MILLSBORO, DE 19966
MLS# DESU2104730Listed by: ATLANTIC FIVE REALTY - Coming Soon
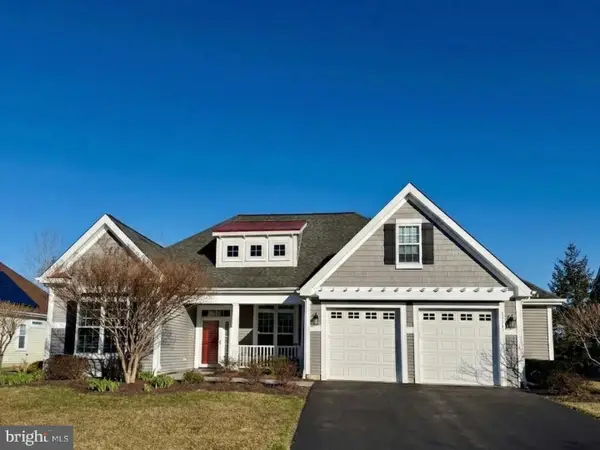 $525,000Coming Soon3 beds 2 baths
$525,000Coming Soon3 beds 2 baths23843 Betsy Ross Ln, MILLSBORO, DE 19966
MLS# DESU2104722Listed by: ACTIVE ADULTS REALTY - New
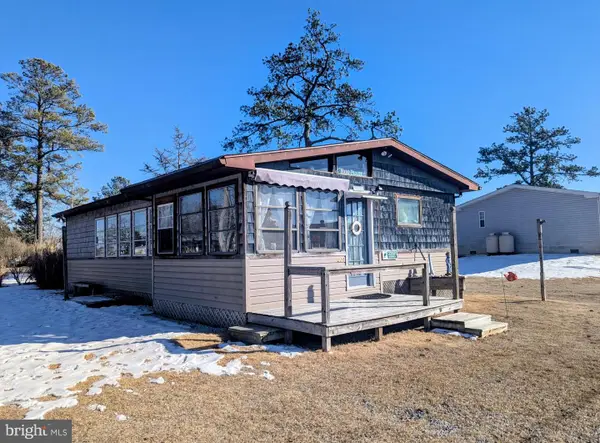 $89,900Active4 beds 2 baths1,068 sq. ft.
$89,900Active4 beds 2 baths1,068 sq. ft.33501 Grape St, MILLSBORO, DE 19966
MLS# DESU2104708Listed by: KELLER WILLIAMS REALTY - Coming Soon
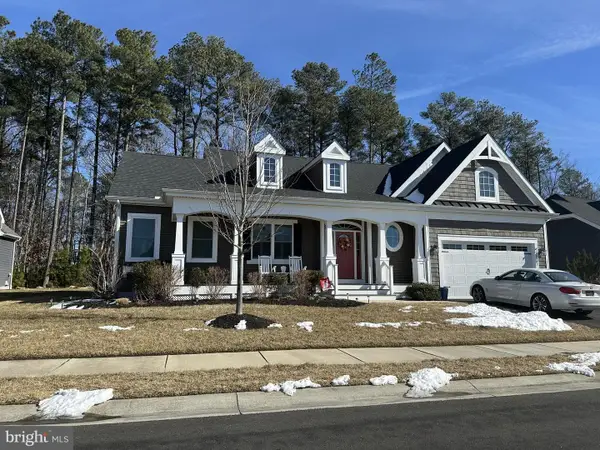 $800,000Coming Soon4 beds 4 baths
$800,000Coming Soon4 beds 4 baths30392 Piping Plover Dr, MILLSBORO, DE 19966
MLS# DESU2103808Listed by: NORTHROP REALTY

