Tbb Michael Isler Dr #barbados, Millsboro, DE 19966
Local realty services provided by:Better Homes and Gardens Real Estate Community Realty
Tbb Michael Isler Dr #barbados,Millsboro, DE 19966
$507,990
- 3 Beds
- 3 Baths
- 2,587 sq. ft.
- Single family
- Active
Listed by: brittany d newman
Office: drb group realty, llc.
MLS#:DESU2102246
Source:BRIGHTMLS
Price summary
- Price:$507,990
- Price per sq. ft.:$196.36
- Monthly HOA dues:$100
About this home
**OFFERING UP TO $15K IN CLOSING COST ASSISTANCE WITH USE OF APPROVED LENDER AND TITLE.****TO BE BUILT HOMES-BUILDER PAYING 100% SEWER/WATER IMPACT FEES **
Perhaps the most impressive floorplan in Wetherby is the stunning Barbados model. Wetherby is a community just minutes from the beach, a nature preserve, and golf courses! Featuring wooded, pond & cul-de-sac homesites, main-level living, and array of features, the Barbados design beckons you to live the life you’ve always envisioned. Whether you desire 3- 5 bedrooms, 2.5- 3.5 bathrooms, or a spacious 2,587 to 3,040 square feet of living space, the choice is yours. The main level showcases a spacious primary suite for your comfort and convenience, along with a generous study/library, perfect for work or relaxation. Elevate your culinary skills in a gourmet or chef’s kitchen. The remarkable kitchen island is ideal for gathering family and friends, creating memories as you prepare meals. Whether you want to enjoy the cozy atmosphere indoor with a fireplace or reset outside under the stars, the Barbados design seamlessly integrates indoor and outdoor living. Take the rear lanai to the next level by expanding it or screening it in. The possibilities expand with a second floor, offering 2 additional bedrooms with the option to add another 2 bedrooms, a loft, and an outdoor covered deck. Imagine the versatility, from a space for guests to retreat to an additional entertaining space. Built to last and designed to be eco-friendly, this home boasts 2x6 exterior wall construction and a tankless water heater, ensuring energy efficiency and lower utility bills. The Barbados design at Wetherby transcends being just a home; it’s an invitation to a life of luxury and comfort. *photos may not be of actual home. Photos may be of similar home/floorplan if home is under construction or if this is a base price listing.
Contact an agent
Home facts
- Year built:2026
- Listing ID #:DESU2102246
- Added:406 day(s) ago
- Updated:February 11, 2026 at 02:38 PM
Rooms and interior
- Bedrooms:3
- Total bathrooms:3
- Full bathrooms:2
- Half bathrooms:1
- Living area:2,587 sq. ft.
Heating and cooling
- Cooling:Central A/C, Programmable Thermostat
- Heating:Forced Air, Propane - Metered
Structure and exterior
- Roof:Architectural Shingle
- Year built:2026
- Building area:2,587 sq. ft.
- Lot area:0.2 Acres
Schools
- High school:CAPE HENLOPEN
- Middle school:BEACON
- Elementary school:LOVE CREEK
Utilities
- Water:Public
- Sewer:Public Sewer
Finances and disclosures
- Price:$507,990
- Price per sq. ft.:$196.36
New listings near Tbb Michael Isler Dr #barbados
- Coming Soon
 $1,200,000Coming Soon4 beds 3 baths
$1,200,000Coming Soon4 beds 3 baths24474 Brookstone Path, MILLSBORO, DE 19966
MLS# DESU2104748Listed by: LONG & FOSTER REAL ESTATE, INC. - Coming Soon
 $310,000Coming Soon2 beds 4 baths
$310,000Coming Soon2 beds 4 baths24333 Cassville Ln, MILLSBORO, DE 19966
MLS# DESU2104796Listed by: COLDWELL BANKER REALTY - Coming SoonOpen Sun, 1 to 3pm
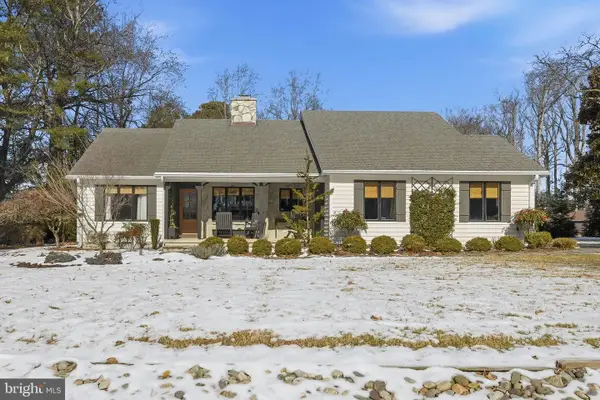 $549,900Coming Soon3 beds 2 baths
$549,900Coming Soon3 beds 2 baths32290 Brandy Cir, MILLSBORO, DE 19966
MLS# DESU2104658Listed by: COMPASS - Coming Soon
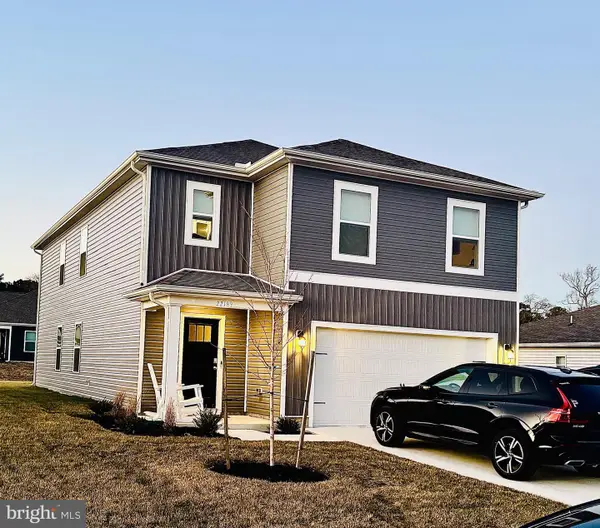 $429,990Coming Soon5 beds 3 baths
$429,990Coming Soon5 beds 3 baths22189 Shorebird Way, MILLSBORO, DE 19966
MLS# DESU2104862Listed by: ENGEL & VOLKERS OCEAN CITY - New
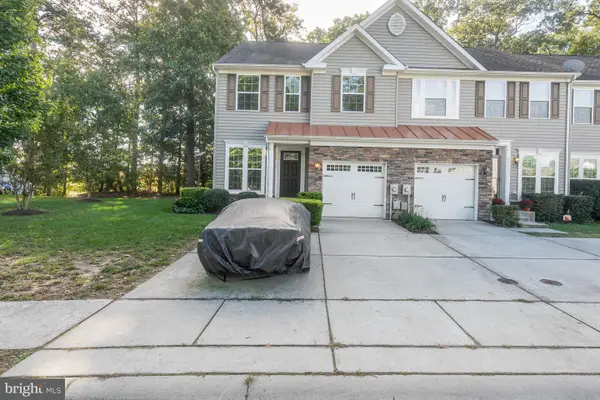 $405,000Active3 beds 3 baths2,400 sq. ft.
$405,000Active3 beds 3 baths2,400 sq. ft.20012 Bluff Point Dr, MILLSBORO, DE 19966
MLS# DESU2104810Listed by: PATTERSON-SCHWARTZ-REHOBOTH - Coming Soon
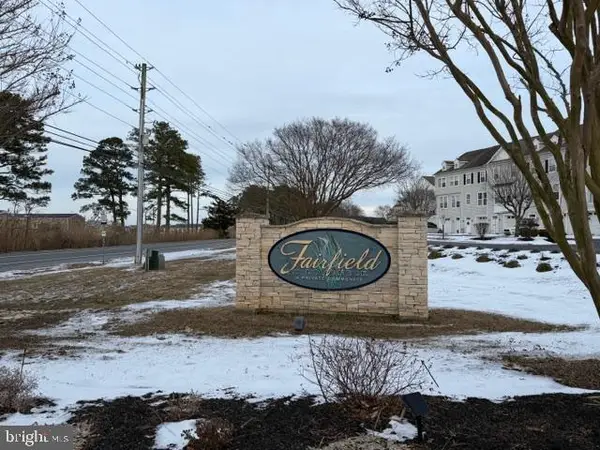 $349,900Coming Soon3 beds 3 baths
$349,900Coming Soon3 beds 3 baths26740 Chatham Ln, MILLSBORO, DE 19966
MLS# DESU2104304Listed by: COLDWELL BANKER REALTY - Open Fri, 10am to 5pmNew
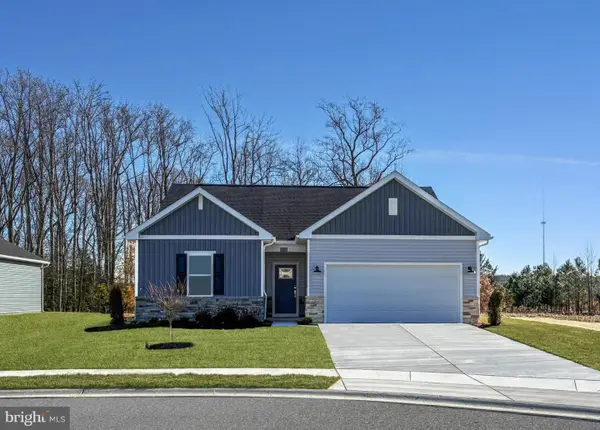 $369,640Active3 beds 2 baths1,390 sq. ft.
$369,640Active3 beds 2 baths1,390 sq. ft.16504 Tradewinds Dr, MILLSBORO, DE 19966
MLS# DESU2104730Listed by: ATLANTIC FIVE REALTY - Coming Soon
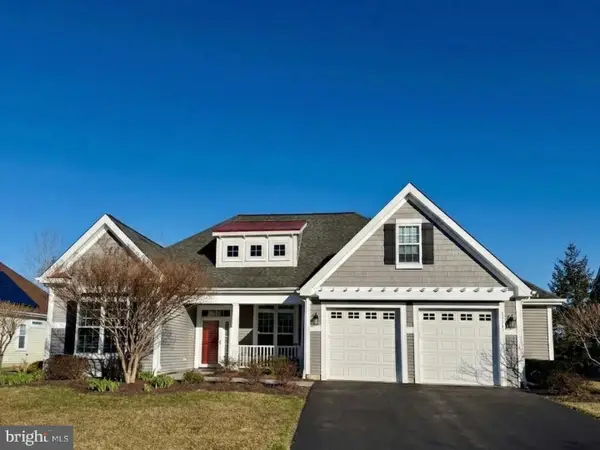 $525,000Coming Soon3 beds 2 baths
$525,000Coming Soon3 beds 2 baths23843 Betsy Ross Ln, MILLSBORO, DE 19966
MLS# DESU2104722Listed by: ACTIVE ADULTS REALTY - New
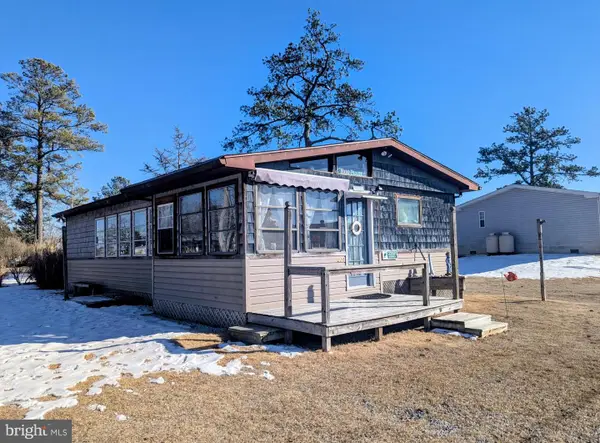 $89,900Active4 beds 2 baths1,068 sq. ft.
$89,900Active4 beds 2 baths1,068 sq. ft.33501 Grape St, MILLSBORO, DE 19966
MLS# DESU2104708Listed by: KELLER WILLIAMS REALTY - Coming Soon
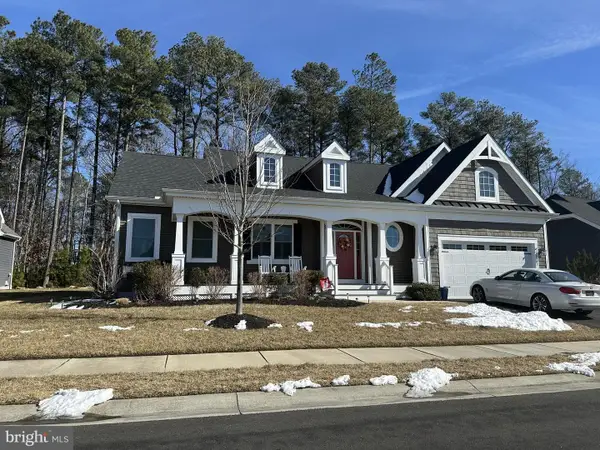 $800,000Coming Soon4 beds 4 baths
$800,000Coming Soon4 beds 4 baths30392 Piping Plover Dr, MILLSBORO, DE 19966
MLS# DESU2103808Listed by: NORTHROP REALTY

