14108 Woodbine St, Millville, DE 19967
Local realty services provided by:Better Homes and Gardens Real Estate Murphy & Co.
Listed by:conrad j heilman iii
Office:d.r. horton realty of delaware, llc.
MLS#:DESU2090230
Source:BRIGHTMLS
Price summary
- Price:$445,990
- Price per sq. ft.:$192.82
- Monthly HOA dues:$319
About this home
Welcome to 14108 Woodbine Street, a new home situated in the village of Belle Shoal at Millville by the Sea, an amenity-rich, community located in Millville, DE. Enjoy resort-style pools, a clubhouse with a fitness center, bocce and pickle ball, potlucks at the crab shack, kayaking on the lake, and a full calendar of events at the clubhouse.
The Crofton, a 2,313 square foot open concept two-story end-of-unit townhome, offers four bedrooms, two and a half bathrooms, and a two-car garage.
The inviting foyer offers a convenient powder room, coat closet, and easy access to the garage. The home's well-appointed kitchen boasts modern gray cabinetry, quartz countertops, an oversized island, a pantry closet, and stainless steel appliances. The dining area, centered kitchen, and expansive great room are all open and allow for family and friends to gather comfortably.
Upstairs, the large owner’s bedroom has a walk-in closet and a modern bathroom with a double bowl vanity, a generously sized shower, and a linen closet. There are three additional guest bedrooms, all with plentiful closet space, a guest bathroom with a double bowl vanity, a functional laundry room, and a large hallway linen closet.
Your new home comes complete with white window treatments, a fully sodded, landscaped, and irrigated lawn, and exclusive America’s smart home® package, ensuring your peace of mind and comfort in every aspect of living.
Pictures, artist renderings, photographs, colors, features, and sizes are for illustration purposes only and will vary from the homes as built. Image representative of plan only and may vary as built. Images are of model home and include custom design features that may not be available in other homes. Furnishings and decorative items not included with home purchase.
Contact an agent
Home facts
- Year built:2025
- Listing ID #:DESU2090230
- Added:82 day(s) ago
- Updated:September 29, 2025 at 07:35 AM
Rooms and interior
- Bedrooms:4
- Total bathrooms:3
- Full bathrooms:2
- Half bathrooms:1
- Living area:2,313 sq. ft.
Heating and cooling
- Cooling:Central A/C
- Heating:90% Forced Air, Natural Gas, Programmable Thermostat
Structure and exterior
- Roof:Architectural Shingle
- Year built:2025
- Building area:2,313 sq. ft.
- Lot area:0.09 Acres
Schools
- High school:INDIAN RIVER
- Middle school:SELBYVILLE
- Elementary school:LORD BALTIMORE
Utilities
- Water:Public
- Sewer:Public Sewer
Finances and disclosures
- Price:$445,990
- Price per sq. ft.:$192.82
- Tax amount:$1,570 (2024)
New listings near 14108 Woodbine St
- New
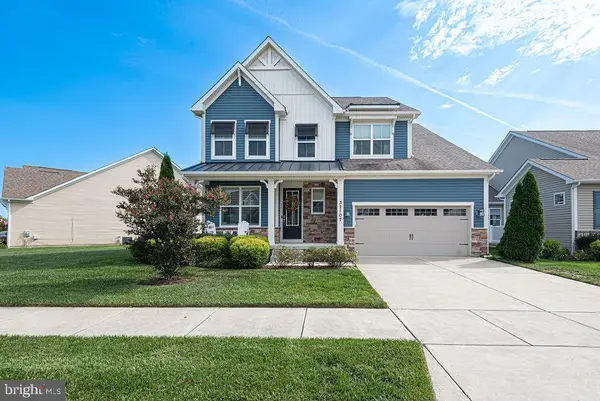 $699,000Active4 beds 5 baths3,102 sq. ft.
$699,000Active4 beds 5 baths3,102 sq. ft.32107 Fort Dupont Dr, MILLVILLE, DE 19967
MLS# DESU2097418Listed by: LONG & FOSTER REAL ESTATE, INC. - New
 $519,000Active3 beds 3 baths1,700 sq. ft.
$519,000Active3 beds 3 baths1,700 sq. ft.35518 Atlantic Ave, MILLVILLE, DE 19967
MLS# DESU2097554Listed by: COMPASS PENNSYLVANIA, LLC - New
 $331,705Active3 beds 3 baths1,962 sq. ft.
$331,705Active3 beds 3 baths1,962 sq. ft.21470 Farmington Rd, FRANKFORD, DE 19945
MLS# DESU2097076Listed by: D.R. HORTON REALTY OF DELAWARE, LLC - New
 $575,000Active4 beds 3 baths2,840 sq. ft.
$575,000Active4 beds 3 baths2,840 sq. ft.36520 Calm Water Dr, MILLVILLE, DE 19967
MLS# DESU2096794Listed by: MONUMENT SOTHEBY'S INTERNATIONAL REALTY - New
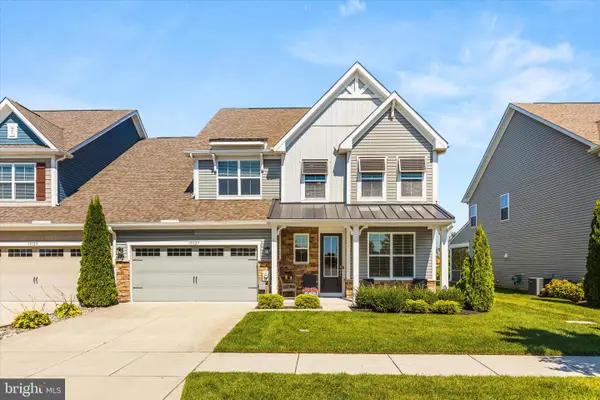 $632,000Active5 beds 4 baths3,010 sq. ft.
$632,000Active5 beds 4 baths3,010 sq. ft.19127 Greys Neck Ct, MILLVILLE, DE 19967
MLS# DESU2096664Listed by: LONG & FOSTER REAL ESTATE, INC. 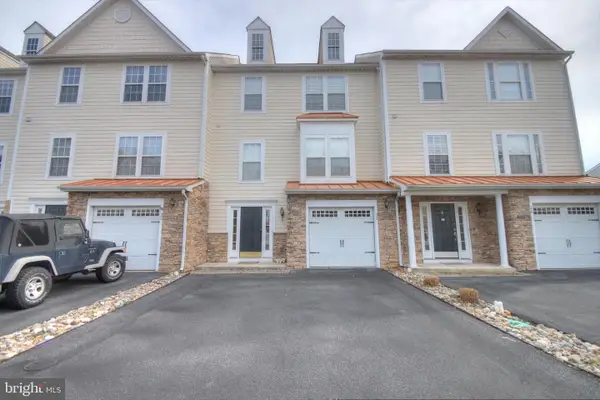 $459,900Active4 beds 4 baths2,390 sq. ft.
$459,900Active4 beds 4 baths2,390 sq. ft.30 Pier Point Dr #51, MILLVILLE, DE 19967
MLS# DESU2095288Listed by: DELAWARE VACATION PROPERTY MGMT.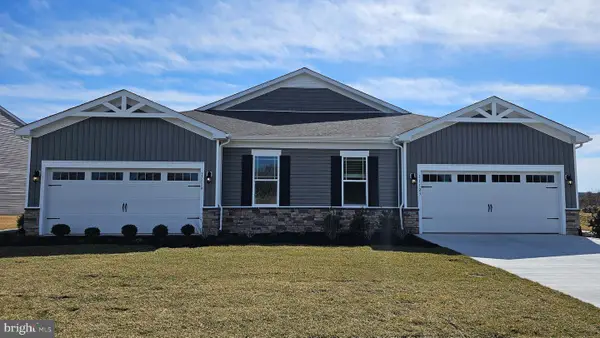 $394,990Active3 beds 2 baths1,500 sq. ft.
$394,990Active3 beds 2 baths1,500 sq. ft.34214 Forest Acres Dr, MILLVILLE, DE 19967
MLS# DESU2096816Listed by: D.R. HORTON REALTY OF DELAWARE, LLC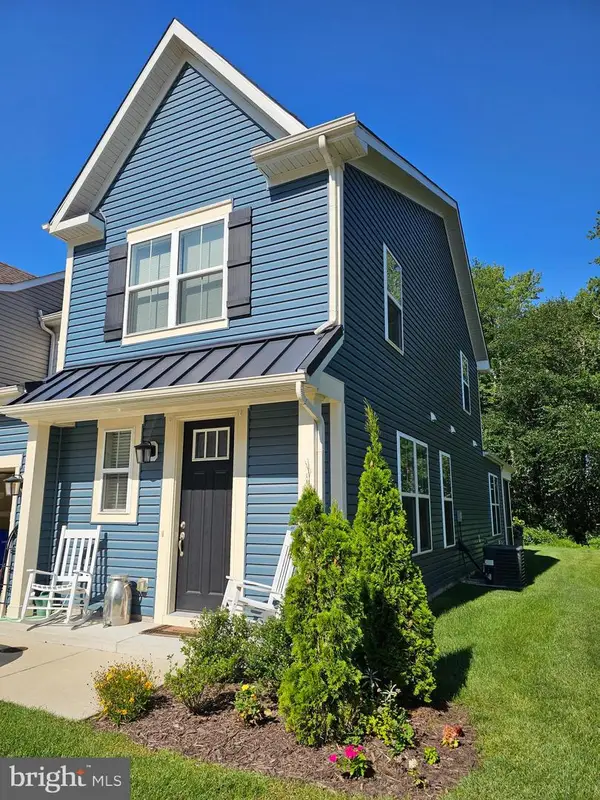 $492,500Active3 beds 3 baths1,883 sq. ft.
$492,500Active3 beds 3 baths1,883 sq. ft.38461 Carroll Dr, MILLVILLE, DE 19967
MLS# DESU2096628Listed by: BHHS FOX & ROACH-CHRISTIANA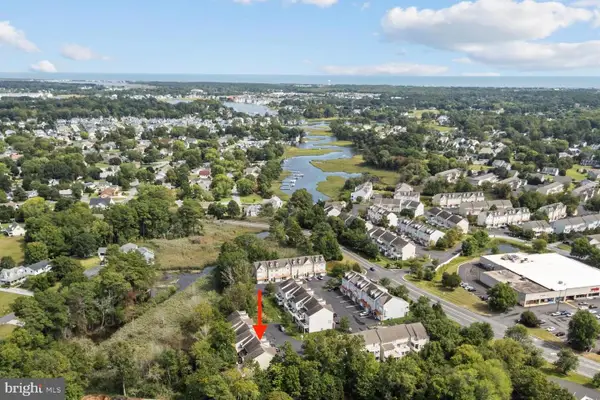 $460,000Active4 beds 4 baths2,400 sq. ft.
$460,000Active4 beds 4 baths2,400 sq. ft.13 Hull Ln #2, MILLVILLE, DE 19967
MLS# DESU2096560Listed by: KELLER WILLIAMS REALTY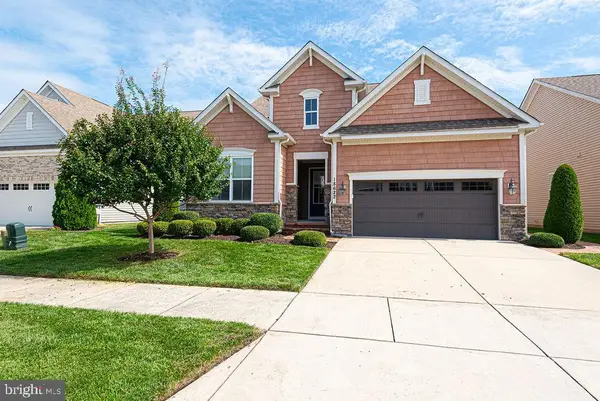 $579,000Active3 beds 2 baths1,982 sq. ft.
$579,000Active3 beds 2 baths1,982 sq. ft.18622 Old Canal Ln, MILLVILLE, DE 19967
MLS# DESU2096218Listed by: LONG & FOSTER REAL ESTATE, INC.
