16898 Bellevue Ct, Millville, DE 19967
Local realty services provided by:Better Homes and Gardens Real Estate Premier
16898 Bellevue Ct,Millville, DE 19967
$464,500
- 3 Beds
- 3 Baths
- 2,052 sq. ft.
- Townhouse
- Active
Listed by: lee ann wilkinson, william makowski
Office: berkshire hathaway homeservices penfed realty
MLS#:DESU2104814
Source:BRIGHTMLS
Price summary
- Price:$464,500
- Price per sq. ft.:$226.36
- Monthly HOA dues:$286
About this home
THE COMFORT AND STYLE OF RESORT LIVING IS WAITING FOR YOU! A lovingly maintained, FULLY FURNISHED Canby model end-unit townhome located in Bishops Landing. The floorplan provides a perfect blend of style, comfort, and convenience. Upon entering the home you will find a thoughtfully designed layout with updated kitchen, including luxury cabinetry, granite countertops, and stainless steel appliances and large island opening to living and dining room. Large first-floor primary suite with walk in closets and tastefully appointed bathroom. Upstairs you will find a loft area with 2 generously sized bedrooms and additional full bath.
Bishops Landing offers a remarkable array of amenities—from a sprawling 10,000 sq ft clubhouse, Olympic-size swimming pool, fitness center, tennis and pickleball courts, to nature trails, a fishing pier, and dog parks. All this, while being just a short drive to downtown Bethany and the beaches
Contact an agent
Home facts
- Year built:2017
- Listing ID #:DESU2104814
- Added:181 day(s) ago
- Updated:February 11, 2026 at 02:38 PM
Rooms and interior
- Bedrooms:3
- Total bathrooms:3
- Full bathrooms:2
- Half bathrooms:1
- Living area:2,052 sq. ft.
Heating and cooling
- Cooling:Central A/C
- Heating:Forced Air, Propane - Metered
Structure and exterior
- Roof:Architectural Shingle
- Year built:2017
- Building area:2,052 sq. ft.
- Lot area:0.08 Acres
Schools
- High school:SUSSEX CENTRAL
- Elementary school:LORD BALTIMORE
Utilities
- Water:Public
- Sewer:Public Sewer
Finances and disclosures
- Price:$464,500
- Price per sq. ft.:$226.36
New listings near 16898 Bellevue Ct
- Coming Soon
 $510,000Coming Soon3 beds 2 baths
$510,000Coming Soon3 beds 2 baths34896 Surfsong Lndg, MILLVILLE, DE 19967
MLS# DESU2104740Listed by: NORTHROP REALTY - New
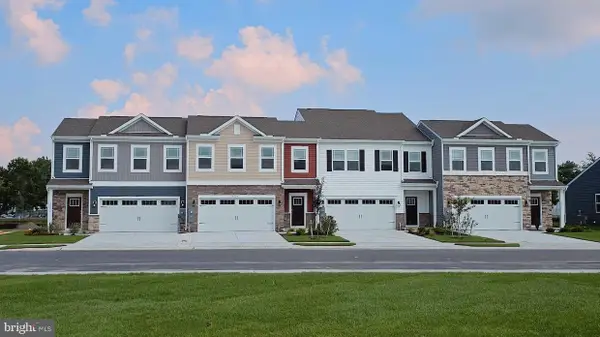 $399,990Active3 beds 3 baths1,676 sq. ft.
$399,990Active3 beds 3 baths1,676 sq. ft.14415 Red Oak Ct, MILLVILLE, DE 19967
MLS# DESU2104682Listed by: D.R. HORTON REALTY OF DELAWARE, LLC - New
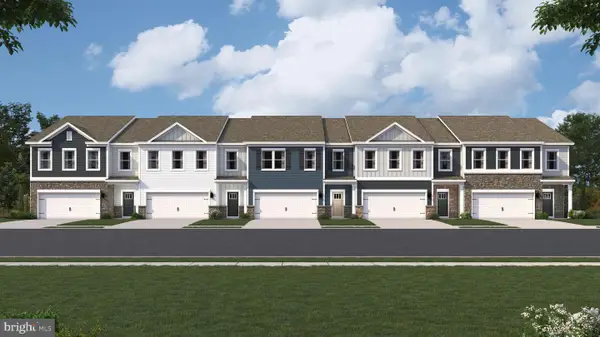 $427,990Active4 beds 3 baths2,313 sq. ft.
$427,990Active4 beds 3 baths2,313 sq. ft.34506 East Bend St, MILLVILLE, DE 19967
MLS# DESU2104688Listed by: D.R. HORTON REALTY OF DELAWARE, LLC - New
 $324,490Active3 beds 3 baths1,500 sq. ft.
$324,490Active3 beds 3 baths1,500 sq. ft.21478 Farmington Rd, FRANKFORD, DE 19945
MLS# DESU2104602Listed by: D.R. HORTON REALTY OF DELAWARE, LLC - New
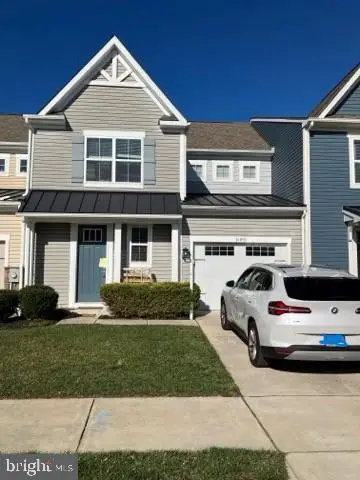 $450,000Active3 beds 3 baths2,000 sq. ft.
$450,000Active3 beds 3 baths2,000 sq. ft.16890 Bellevue Ct, MILLVILLE, DE 19967
MLS# DESU2104554Listed by: WILGUS ASSOCIATES B - New
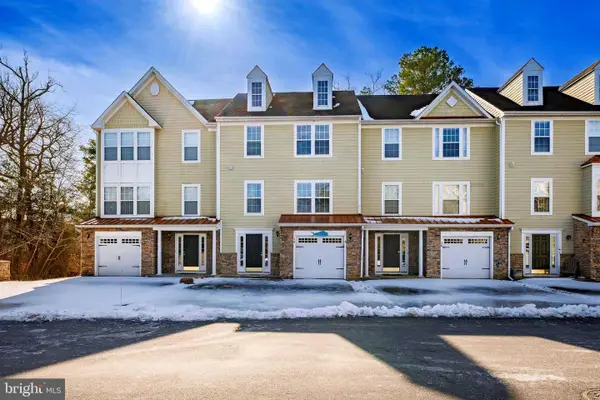 $455,000Active4 beds 4 baths2,017 sq. ft.
$455,000Active4 beds 4 baths2,017 sq. ft.38 Tributary Ln, MILLVILLE, DE 19967
MLS# DESU2104494Listed by: IRON VALLEY REAL ESTATE AT THE BEACH - New
 $385,000Active3 beds 3 baths1,260 sq. ft.
$385,000Active3 beds 3 baths1,260 sq. ft.31721 Cypress Rd, MILLVILLE, DE 19967
MLS# DESU2104274Listed by: BERKSHIRE HATHAWAY HOMESERVICES PENFED REALTY - New
 $400,000Active3 beds 3 baths1,676 sq. ft.
$400,000Active3 beds 3 baths1,676 sq. ft.35026 Sunfish Ln, MILLVILLE, DE 19967
MLS# DESU2104130Listed by: KELLER WILLIAMS REALTY 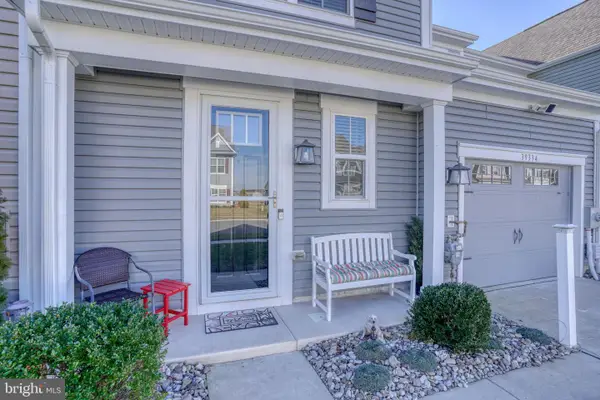 $479,000Active3 beds 3 baths2,054 sq. ft.
$479,000Active3 beds 3 baths2,054 sq. ft.39334 Owls Nest Ln, MILLVILLE, DE 19967
MLS# DESU2103454Listed by: BRYAN REALTY GROUP $399,900Active3 beds 3 baths1,676 sq. ft.
$399,900Active3 beds 3 baths1,676 sq. ft.32094 Sand Bank Ln, MILLVILLE, DE 19967
MLS# DESU2103740Listed by: PATTERSON-SCHWARTZ - GREENVILLE

