26 Pier Point Dr #49, Millville, DE 19967
Local realty services provided by:Better Homes and Gardens Real Estate Valley Partners
Listed by: dawn hudson
Office: northrop realty
MLS#:DESU2091460
Source:BRIGHTMLS
Price summary
- Price:$449,999
- Price per sq. ft.:$207.28
About this home
Don’t miss this rare opportunity to own a fully renovated, end-unit townhome in Creekside, showcasing thoughtful upgrades and a prime location with pool views. Bathed in natural light from additional side windows, this 4-bedroom, 3.5-bath home with a 1-car garage has been meticulously enhanced with over $50,000 in improvements—offering better value than new construction at a lower price.
Highlights include new luxury vinyl wide plank flooring on the main level, recently updated carpet and padding in the rec room and upper-level bedrooms, and a beautifully renovated primary bath featuring an oversized shower with a seat and niche. The kitchen has been transformed with freshly painted maple cabinets, upgraded quartz countertops, a deep single-bowl sink, a Moen high-arc faucet, and newer stainless appliances including a gas range, dishwasher, and refrigerator.
Additional upgrades span every level, from custom three-tone interior paint and new lighting throughout to ceiling fans in key rooms, updated vanities and framed mirrors in all full baths, and luxury finishes like new granite or quartz vanity tops, elongated toilets, and oak stair railings. The garage boasts a sealed and painted floor with added LVP for flexible use, along with a new opener. Even the smallest details were addressed—from door hinges and handles to towel bars and door bumps—resulting in a truly turnkey home that feels brand new.
The community offers its own swimming pool and boat ramp with direct access to the canal.
All your guests must do is show up and enjoy the beach with Bethany Beach and only 3 miles away! Some photos have been virtually staged. Schedule your viewing appointment today!
Contact an agent
Home facts
- Year built:2005
- Listing ID #:DESU2091460
- Added:158 day(s) ago
- Updated:December 30, 2025 at 02:43 PM
Rooms and interior
- Bedrooms:4
- Total bathrooms:4
- Full bathrooms:3
- Half bathrooms:1
- Living area:2,171 sq. ft.
Heating and cooling
- Cooling:Central A/C
- Heating:Electric, Heat Pump(s)
Structure and exterior
- Roof:Pitched
- Year built:2005
- Building area:2,171 sq. ft.
- Lot area:16.8 Acres
Schools
- High school:INDIAN RIVER
- Middle school:SELBYVILLE
- Elementary school:LORD BALTIMORE
Utilities
- Water:Public
- Sewer:Public Sewer
Finances and disclosures
- Price:$449,999
- Price per sq. ft.:$207.28
- Tax amount:$1,077 (2024)
New listings near 26 Pier Point Dr #49
- New
 $351,990Active3 beds 3 baths1,500 sq. ft.
$351,990Active3 beds 3 baths1,500 sq. ft.21456 Farmington Rd, FRANKFORD, DE 19945
MLS# DESU2102186Listed by: D.R. HORTON REALTY OF DELAWARE, LLC - New
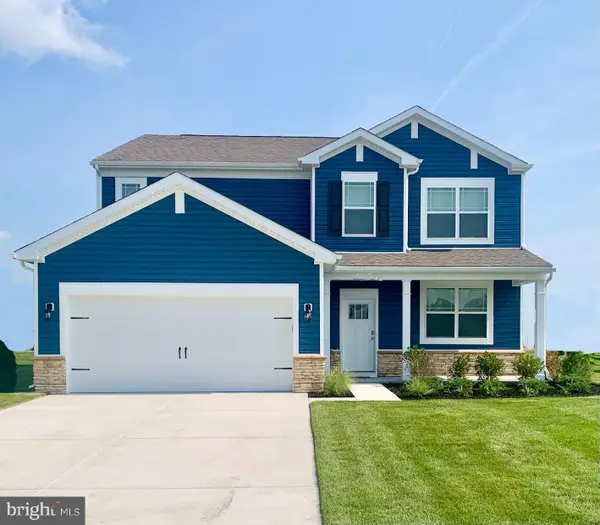 $556,990Active5 beds 4 baths2,814 sq. ft.
$556,990Active5 beds 4 baths2,814 sq. ft.15122 Willow Wood Ct, MILLVILLE, DE 19967
MLS# DESU2102182Listed by: D.R. HORTON REALTY OF DELAWARE, LLC - New
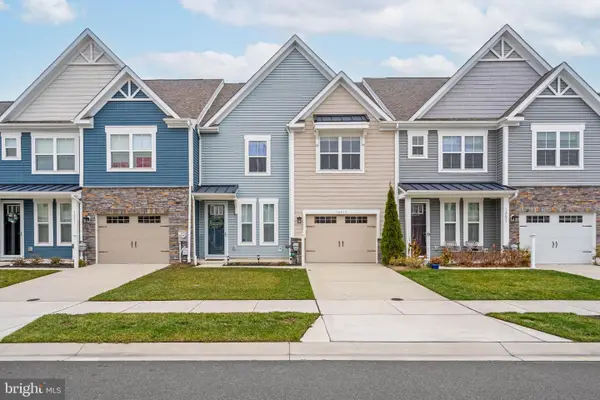 $499,000Active3 beds 3 baths2,300 sq. ft.
$499,000Active3 beds 3 baths2,300 sq. ft.38053 Cross Gate Rd, MILLVILLE, DE 19967
MLS# DESU2101676Listed by: COMPASS 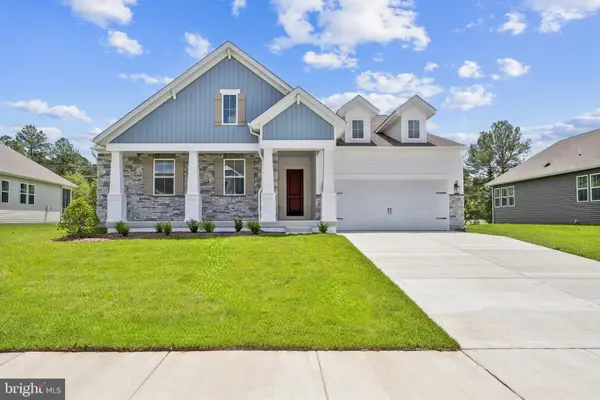 $534,990Active3 beds 2 baths1,976 sq. ft.
$534,990Active3 beds 2 baths1,976 sq. ft.24121 Breakwater Ln, MILLVILLE, DE 19967
MLS# DESU2101916Listed by: DELAWARE HOMES INC- Open Sat, 11am to 1pm
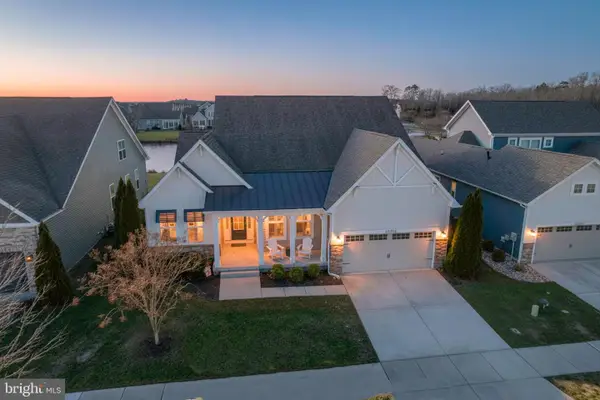 $689,000Active4 beds 3 baths2,982 sq. ft.
$689,000Active4 beds 3 baths2,982 sq. ft.25512 Fox Point Ln, MILLVILLE, DE 19967
MLS# DESU2101584Listed by: KELLER WILLIAMS REALTY - Open Wed, 12 to 2pm
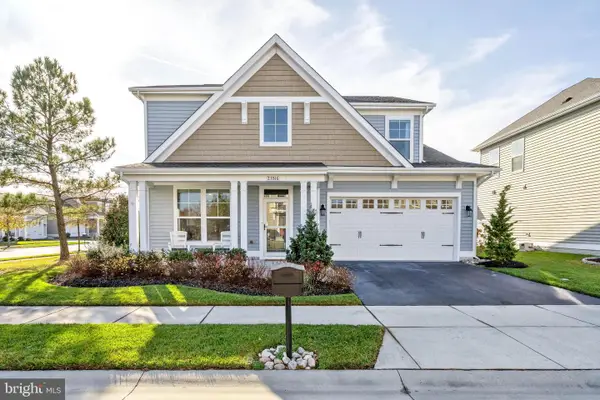 $674,900Active4 beds 4 baths2,525 sq. ft.
$674,900Active4 beds 4 baths2,525 sq. ft.23516 Stone Ln, MILLVILLE, DE 19967
MLS# DESU2100488Listed by: COLDWELL BANKER REALTY 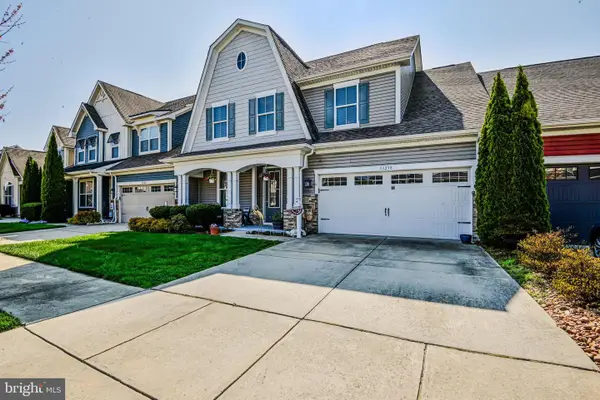 $588,900Active4 beds 3 baths2,600 sq. ft.
$588,900Active4 beds 3 baths2,600 sq. ft.33298 Lone Cedar Landing Lndg #5802, MILLVILLE, DE 19967
MLS# DESU2101010Listed by: EXP REALTY, LLC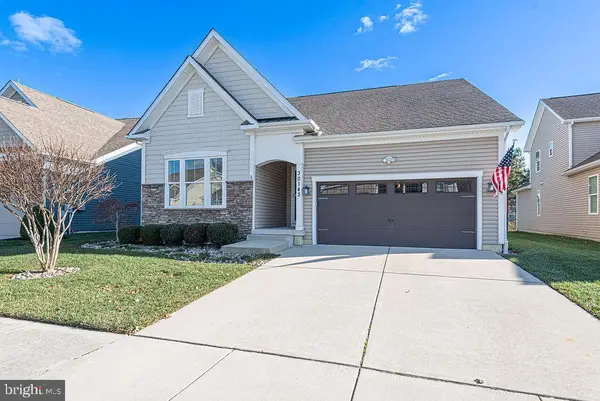 $539,000Active3 beds 2 baths1,700 sq. ft.
$539,000Active3 beds 2 baths1,700 sq. ft.30143 Seashore Park Dr, MILLVILLE, DE 19967
MLS# DESU2100796Listed by: LONG & FOSTER REAL ESTATE, INC.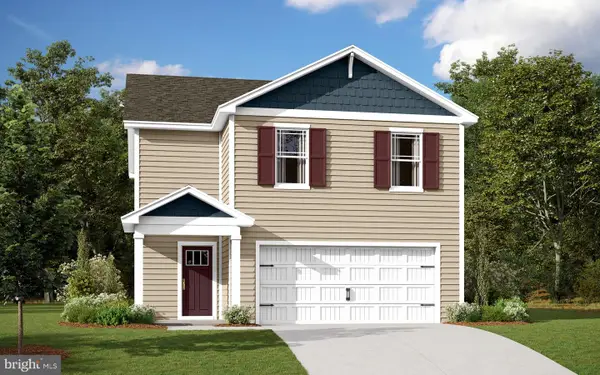 $405,990Active4 beds 3 baths1,953 sq. ft.
$405,990Active4 beds 3 baths1,953 sq. ft.21395 Cottage Ct, FRANKFORD, DE 19945
MLS# DESU2101092Listed by: D.R. HORTON REALTY OF DELAWARE, LLC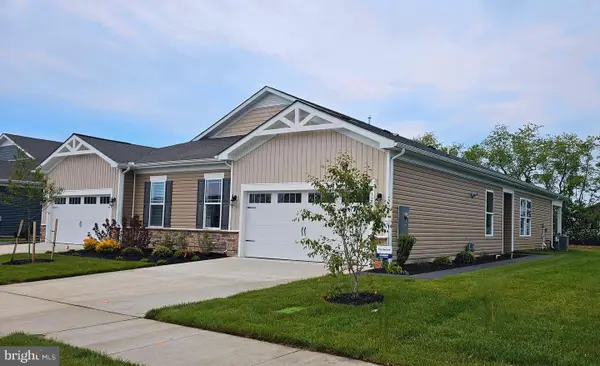 $396,990Active3 beds 2 baths1,500 sq. ft.
$396,990Active3 beds 2 baths1,500 sq. ft.34216 Forest Acres Dr, MILLVILLE, DE 19967
MLS# DESU2101084Listed by: D.R. HORTON REALTY OF DELAWARE, LLC
