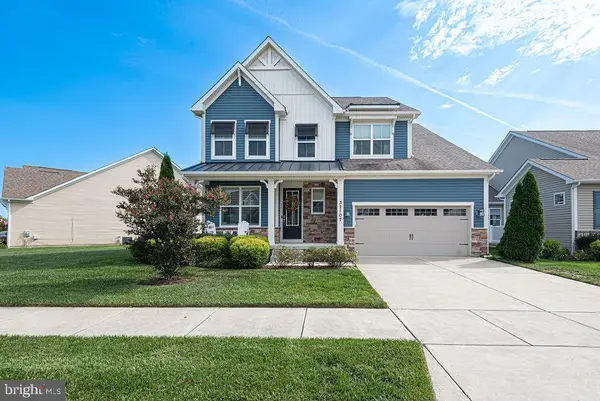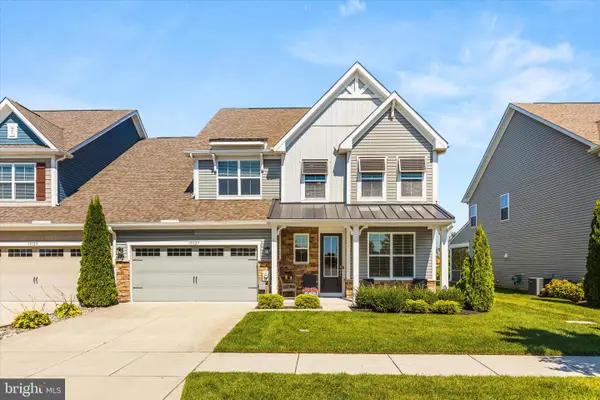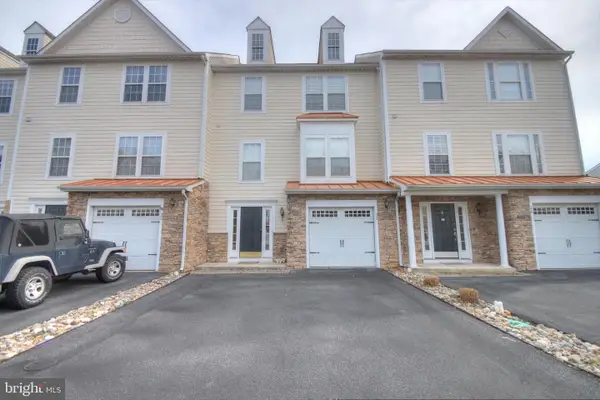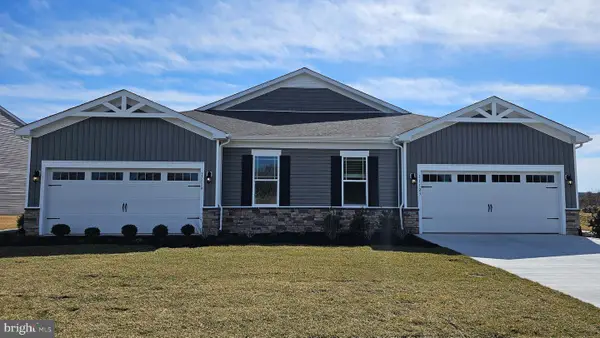35984 Huntington St, Millville, DE 19967
Local realty services provided by:Better Homes and Gardens Real Estate Maturo
Listed by:donna m hardy
Office:northrop realty
MLS#:DESU2084610
Source:BRIGHTMLS
Price summary
- Price:$539,500
- Price per sq. ft.:$234.57
- Monthly HOA dues:$259
About this home
Welcome to this stunning Christopher Company Avalon model home that is energy-efficient and has 5-bedroom, 3-bath home nestled in the amenity-rich community of Millville by the Sea, where comfort meets style in every detail. From the moment you arrive, you'll be captivated by the home’s exceptional curb appeal—landscaped grounds, shaker siding with eye-catching stone accents, and an epoxy-coated front porch, sidewalk, and garage floor that blend style with durability. Step inside to a spacious open floor plan that seamlessly connects the heart of the home—the gourmet kitchen—to the living and dining areas, making everyday living and entertaining effortless. The kitchen is a chef’s dream, featuring 42" cabinetry, sleek stainless-steel appliances (including a 3-month-old refrigerator and 3-year-old dishwasher), a large center island with casual seating, a double sink, and a pantry. The adjacent dining area is perfect for larger gatherings and opens to the outdoor deck through sliding glass doors—ideal for indoor-outdoor living.
Relax in the inviting living room, where a cozy gas fireplace is framed by two windows that bathe the space in natural light. Three main-level bedrooms, including the spacious primary suite, offer thoughtful design and privacy. The primary features an ensuite bath with a dual-sink vanity and a stall shower with convenient bench seating. Upstairs, a generous loft provides a second living space and leads to two additional bedrooms and a full bath—perfect for guests or multi-generational living.
Additional highlights include a 2-year-old HVAC system, newer washer and dryer, a humidifier, and a fenced backyard enclosed in low-maintenance white vinyl for added privacy. The epoxy-coated garage includes convenient access to a trash enclosure for added organization. Ideally located just steps from the walking path and scenic park, this home also offers access to three sparkling community pools and all the sought-after amenities of Millville by the Sea.
If you’ve been dreaming of coastal living with all the comforts of home, this is the one you’ve been waiting for! *see agent notes*
Contact an agent
Home facts
- Year built:2014
- Listing ID #:DESU2084610
- Added:158 day(s) ago
- Updated:October 01, 2025 at 07:32 AM
Rooms and interior
- Bedrooms:5
- Total bathrooms:3
- Full bathrooms:3
- Living area:2,300 sq. ft.
Heating and cooling
- Cooling:Central A/C
- Heating:Electric, Heat Pump(s)
Structure and exterior
- Roof:Architectural Shingle, Pitched
- Year built:2014
- Building area:2,300 sq. ft.
- Lot area:0.14 Acres
Schools
- High school:SUSSEX CENTRAL
- Middle school:SELBYVILLE
- Elementary school:LORD BALTIMORE
Utilities
- Water:Public
- Sewer:Public Sewer
Finances and disclosures
- Price:$539,500
- Price per sq. ft.:$234.57
- Tax amount:$1,564 (2024)
New listings near 35984 Huntington St
- New
 $549,900Active4 beds 3 baths2,430 sq. ft.
$549,900Active4 beds 3 baths2,430 sq. ft.39060 Surfbird Dr, MILLVILLE, DE 19967
MLS# DESU2097828Listed by: DELAWARE HOMES INC - New
 $519,900Active3 beds 2 baths1,781 sq. ft.
$519,900Active3 beds 2 baths1,781 sq. ft.39197 Surfbird Dr, MILLVILLE, DE 19967
MLS# DESU2097830Listed by: DELAWARE HOMES INC - New
 $575,000Active4 beds 3 baths2,800 sq. ft.
$575,000Active4 beds 3 baths2,800 sq. ft.33285 Lone Cedar Lndg, MILLVILLE, DE 19967
MLS# DESU2096552Listed by: COMPASS - Open Sat, 11am to 1pmNew
 $699,000Active4 beds 5 baths3,102 sq. ft.
$699,000Active4 beds 5 baths3,102 sq. ft.32107 Fort Dupont Dr, MILLVILLE, DE 19967
MLS# DESU2097418Listed by: LONG & FOSTER REAL ESTATE, INC. - New
 $519,000Active3 beds 3 baths1,700 sq. ft.
$519,000Active3 beds 3 baths1,700 sq. ft.35518 Atlantic Ave, MILLVILLE, DE 19967
MLS# DESU2097554Listed by: COMPASS PENNSYLVANIA, LLC  $331,705Active3 beds 3 baths1,962 sq. ft.
$331,705Active3 beds 3 baths1,962 sq. ft.21470 Farmington Rd, FRANKFORD, DE 19945
MLS# DESU2097076Listed by: D.R. HORTON REALTY OF DELAWARE, LLC $575,000Active4 beds 3 baths2,840 sq. ft.
$575,000Active4 beds 3 baths2,840 sq. ft.36520 Calm Water Dr, MILLVILLE, DE 19967
MLS# DESU2096794Listed by: MONUMENT SOTHEBY'S INTERNATIONAL REALTY $632,000Active5 beds 4 baths3,010 sq. ft.
$632,000Active5 beds 4 baths3,010 sq. ft.19127 Greys Neck Ct, MILLVILLE, DE 19967
MLS# DESU2096664Listed by: LONG & FOSTER REAL ESTATE, INC. $459,900Active4 beds 4 baths2,390 sq. ft.
$459,900Active4 beds 4 baths2,390 sq. ft.30 Pier Point Dr #51, MILLVILLE, DE 19967
MLS# DESU2095288Listed by: DELAWARE VACATION PROPERTY MGMT. $394,990Active3 beds 2 baths1,500 sq. ft.
$394,990Active3 beds 2 baths1,500 sq. ft.34214 Forest Acres Dr, MILLVILLE, DE 19967
MLS# DESU2096816Listed by: D.R. HORTON REALTY OF DELAWARE, LLC
