106 Fulham Dr, Milton, DE 19968
Local realty services provided by:Better Homes and Gardens Real Estate Murphy & Co.
106 Fulham Dr,Milton, DE 19968
$434,900
- 3 Beds
- 4 Baths
- 2,429 sq. ft.
- Single family
- Active
Listed by: lee ann wilkinson
Office: berkshire hathaway homeservices penfed realty
MLS#:DESU2100010
Source:BRIGHTMLS
Price summary
- Price:$434,900
- Price per sq. ft.:$179.04
- Monthly HOA dues:$143.33
About this home
WELCOME HOME! Spacious 3-bedroom, 2 full baths, 2 half baths, duplex now available in the beautifully manicured community of Cannery Village! Featuring an open floor plan with granite counters, breakfast bar, stainless steel appliances, and dining area in the kitchen, spacious great room, a first floor owner’s suite with walk-in closet, and en-suite bath, second floor loft & 2 additional bedrooms, full, mostly finished basement, and more! Wonderful Cannery Village community offers village style lanes & sidewalks to Cannery Village club house (including outdoor AND heated indoor pools, exercise room, party rooms and lounge). So close to Dogfish Brewery and Downtown Milton! Free boat ramp in Milton for boat owners. Walk to the downtown local theater, dining and farmer's markets that make Milton a great place to live. And it’s all just a short drive to Rehoboth, Lewes, beaches, more shopping and dining. Call Today!
Contact an agent
Home facts
- Year built:2017
- Listing ID #:DESU2100010
- Added:99 day(s) ago
- Updated:February 11, 2026 at 02:38 PM
Rooms and interior
- Bedrooms:3
- Total bathrooms:4
- Full bathrooms:2
- Half bathrooms:2
- Living area:2,429 sq. ft.
Heating and cooling
- Cooling:Central A/C, Zoned
- Heating:Electric, Heat Pump(s), Zoned
Structure and exterior
- Roof:Architectural Shingle
- Year built:2017
- Building area:2,429 sq. ft.
- Lot area:0.09 Acres
Utilities
- Water:Public
- Sewer:Public Sewer
Finances and disclosures
- Price:$434,900
- Price per sq. ft.:$179.04
- Tax amount:$1,955 (2025)
New listings near 106 Fulham Dr
- New
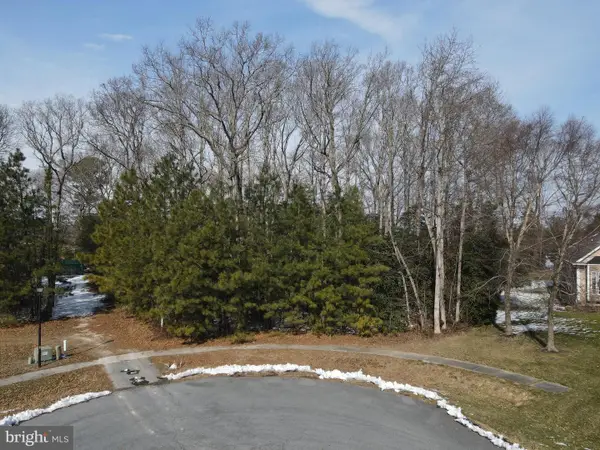 $300,000Active0.72 Acres
$300,000Active0.72 Acres29158 Finch Ln, MILTON, DE 19968
MLS# DESU2104918Listed by: KELLER WILLIAMS REALTY 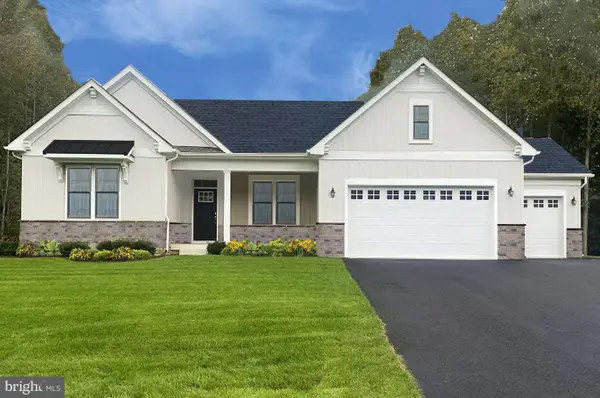 $714,990Active3 beds -- baths2,426 sq. ft.
$714,990Active3 beds -- baths2,426 sq. ft.16420 Amora Drive, MILTON, DE 19968
MLS# DESU2090526Listed by: BERKSHIRE HATHAWAY HOMESERVICES PENFED REALTY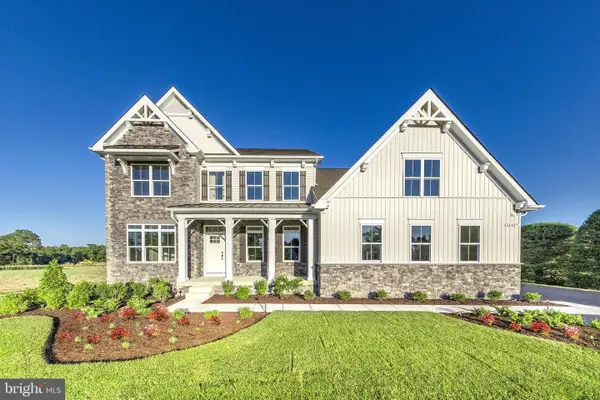 $809,990Active4 beds -- baths3,345 sq. ft.
$809,990Active4 beds -- baths3,345 sq. ft.16404 Amora Drive, MILTON, DE 19968
MLS# DESU2090528Listed by: BERKSHIRE HATHAWAY HOMESERVICES PENFED REALTY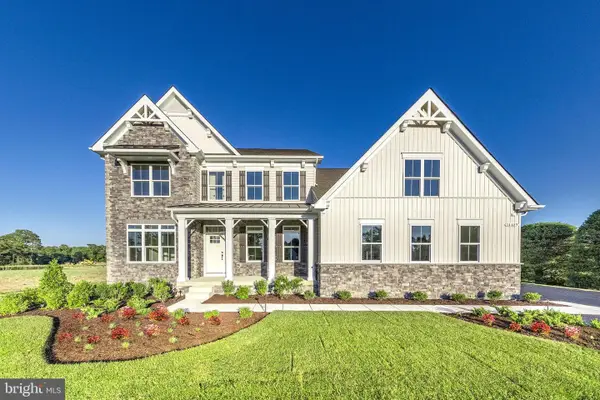 $814,442Pending4 beds -- baths3,345 sq. ft.
$814,442Pending4 beds -- baths3,345 sq. ft.16295 Amora Drive, MILTON, DE 19968
MLS# DESU2104960Listed by: BERKSHIRE HATHAWAY HOMESERVICES PENFED REALTY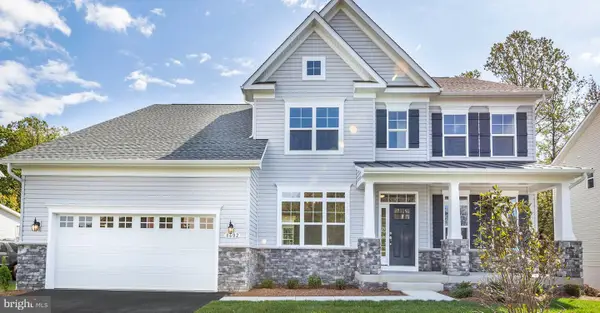 $919,165Pending4 beds 3 baths3,451 sq. ft.
$919,165Pending4 beds 3 baths3,451 sq. ft.16295 Amora Drive, MILTON, DE 19968
MLS# DESU2104964Listed by: BERKSHIRE HATHAWAY HOMESERVICES PENFED REALTY- New
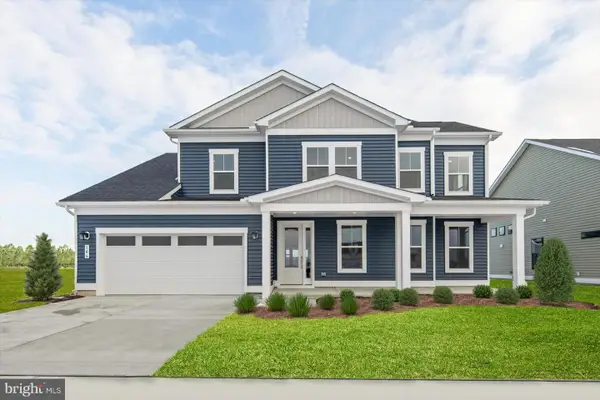 $679,990Active5 beds 4 baths3,040 sq. ft.
$679,990Active5 beds 4 baths3,040 sq. ft.106 Sunbeam Way, MILTON, DE 19968
MLS# DESU2104826Listed by: DRB GROUP REALTY, LLC - New
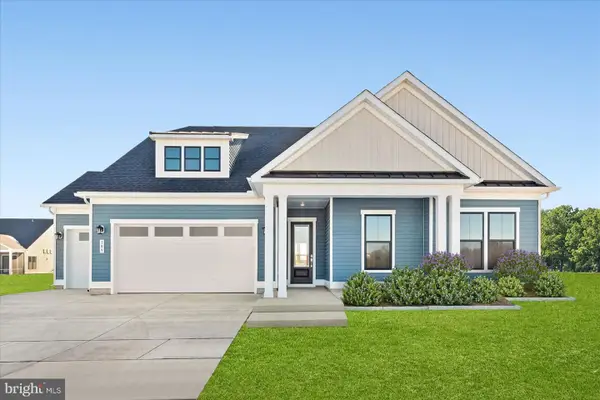 $599,990Active3 beds 2 baths2,200 sq. ft.
$599,990Active3 beds 2 baths2,200 sq. ft.109 Citra Dr, MILTON, DE 19968
MLS# DESU2104878Listed by: DRB GROUP REALTY, LLC - New
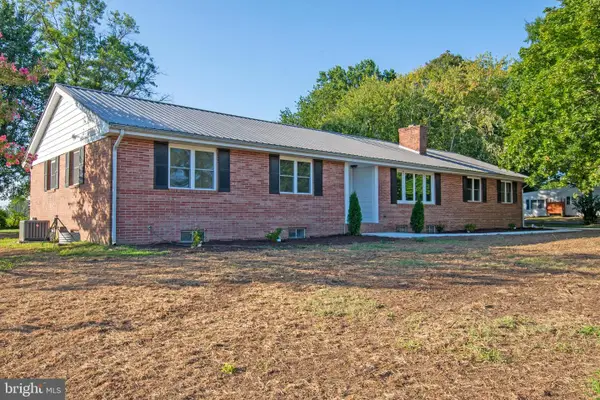 $589,900Active3 beds 3 baths2,040 sq. ft.
$589,900Active3 beds 3 baths2,040 sq. ft.26854 Broadkill Rd, MILTON, DE 19968
MLS# DESU2104290Listed by: THE WATSON REALTY GROUP, LLC - New
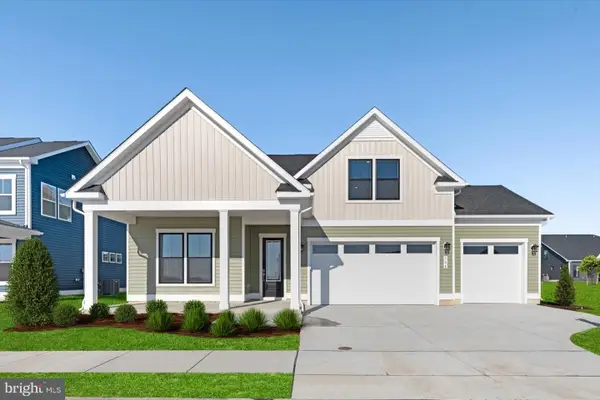 $609,990Active3 beds 3 baths2,356 sq. ft.
$609,990Active3 beds 3 baths2,356 sq. ft.104 Sunbeam Way, MILTON, DE 19968
MLS# DESU2104806Listed by: DRB GROUP REALTY, LLC - New
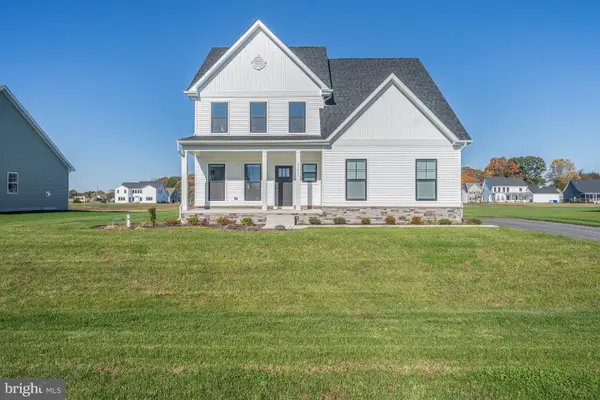 $740,000Active3 beds 3 baths2,483 sq. ft.
$740,000Active3 beds 3 baths2,483 sq. ft.22624 Greater Scaup Ct, MILTON, DE 19968
MLS# DESU2104820Listed by: PATTERSON-SCHWARTZ-REHOBOTH

