106 Vega Way, Milton, DE 19968
Local realty services provided by:Better Homes and Gardens Real Estate Valley Partners
Listed by: dustin oldfather, martina mccrea
Office: compass
MLS#:DESU2087294
Source:BRIGHTMLS
Price summary
- Price:$434,900
- Price per sq. ft.:$164.73
About this home
Welcome to this beautifully maintained 4-bedroom, 2-bathroom home nestled in the desirable Cave Colony area of Milton, Delaware. Spanning 2,640 square feet, this spacious residence sits on a partially wooded 0.71 -offering added privacy and a serene natural setting.
Step inside to discover an immaculate interior featuring luxury vinyl plank flooring throughout the main living areas. The inviting living room boasts a cozy fireplace, custom built-ins, a lighted ceiling fan, and a sliding glass door that opens to the deck—perfect for indoor-outdoor living and entertaining. The adjacent dining area is accented by a stylish chandelier, ideal for formal or casual meals.
The well-appointed kitchen is a chef’s delight with a central island, abundant counter and cabinet space, and sleek stainless steel appliances. The four bedrooms are comfortably carpeted, providing a soft, quiet retreat. The spacious primary suite features a ceiling fan, a luxurious ensuite bathroom with a soaking tub, step-in shower, and double vanity sinks. A generous walk-in closet is conveniently located adjacent to the bathroom.
Additional highlights include a dedicated laundry room located next to the back entrance and a private outdoor shower—great for beach days or gardening. Enjoy peaceful mornings or evening gatherings on the deck while taking in the natural beauty surrounding your home.
Don't miss the opportunity to own this stunning, move-in-ready home in one of Milton’s most charming neighborhoods.
Contact an agent
Home facts
- Year built:2009
- Listing ID #:DESU2087294
- Added:244 day(s) ago
- Updated:February 12, 2026 at 02:42 PM
Rooms and interior
- Bedrooms:4
- Total bathrooms:2
- Full bathrooms:2
- Living area:2,640 sq. ft.
Heating and cooling
- Cooling:Central A/C
- Heating:Forced Air, Propane - Leased
Structure and exterior
- Roof:Architectural Shingle
- Year built:2009
- Building area:2,640 sq. ft.
- Lot area:0.71 Acres
Schools
- High school:CAPE HENLOPEN
Utilities
- Water:Well
- Sewer:Private Septic Tank
Finances and disclosures
- Price:$434,900
- Price per sq. ft.:$164.73
- Tax amount:$1,217 (2024)
New listings near 106 Vega Way
- New
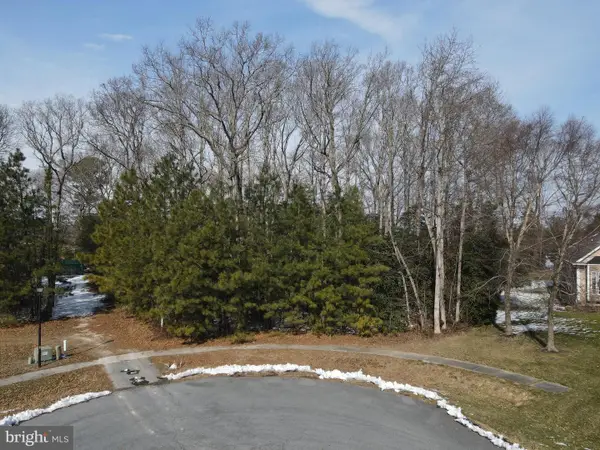 $300,000Active0.72 Acres
$300,000Active0.72 Acres29158 Finch Ln, MILTON, DE 19968
MLS# DESU2104918Listed by: KELLER WILLIAMS REALTY 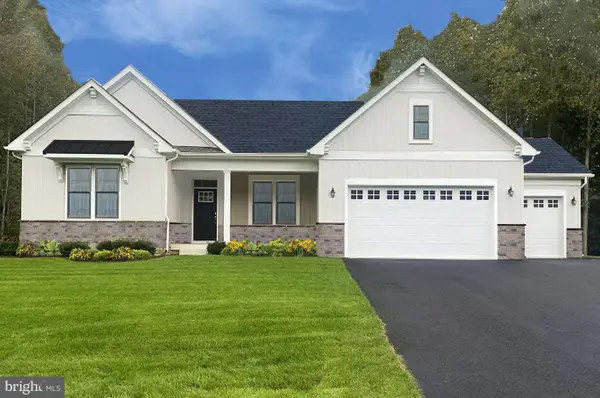 $714,990Active3 beds -- baths2,426 sq. ft.
$714,990Active3 beds -- baths2,426 sq. ft.16420 Amora Drive, MILTON, DE 19968
MLS# DESU2090526Listed by: BERKSHIRE HATHAWAY HOMESERVICES PENFED REALTY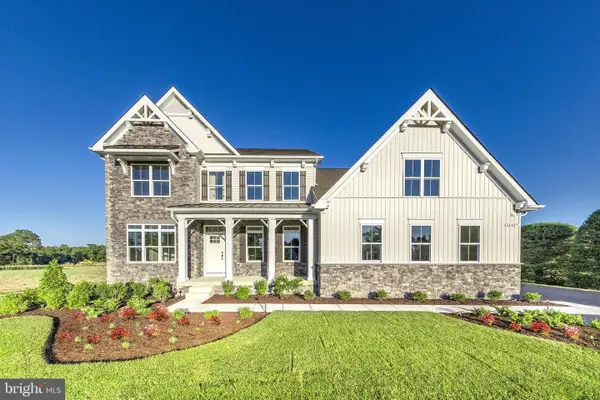 $809,990Active4 beds -- baths3,345 sq. ft.
$809,990Active4 beds -- baths3,345 sq. ft.16404 Amora Drive, MILTON, DE 19968
MLS# DESU2090528Listed by: BERKSHIRE HATHAWAY HOMESERVICES PENFED REALTY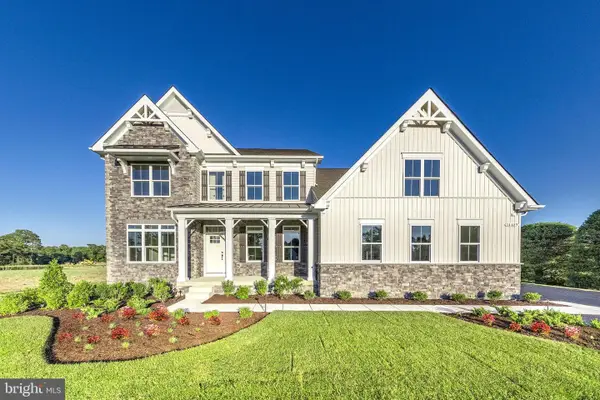 $814,442Pending4 beds -- baths3,345 sq. ft.
$814,442Pending4 beds -- baths3,345 sq. ft.16295 Amora Drive, MILTON, DE 19968
MLS# DESU2104960Listed by: BERKSHIRE HATHAWAY HOMESERVICES PENFED REALTY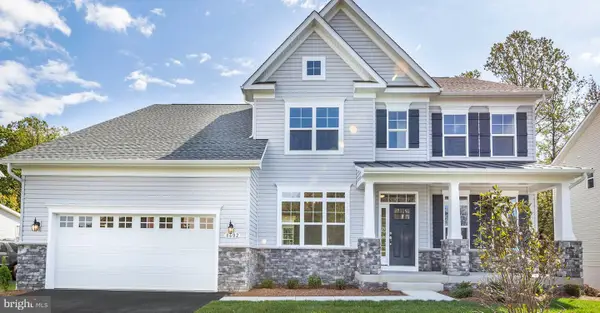 $919,165Pending4 beds 3 baths3,451 sq. ft.
$919,165Pending4 beds 3 baths3,451 sq. ft.16295 Amora Drive, MILTON, DE 19968
MLS# DESU2104964Listed by: BERKSHIRE HATHAWAY HOMESERVICES PENFED REALTY- New
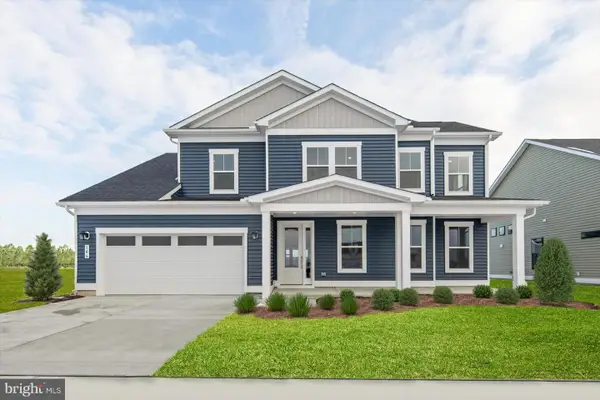 $679,990Active5 beds 4 baths3,040 sq. ft.
$679,990Active5 beds 4 baths3,040 sq. ft.106 Sunbeam Way, MILTON, DE 19968
MLS# DESU2104826Listed by: DRB GROUP REALTY, LLC - New
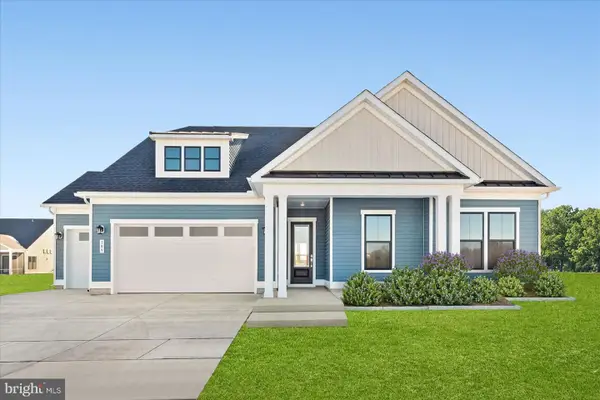 $599,990Active3 beds 2 baths2,200 sq. ft.
$599,990Active3 beds 2 baths2,200 sq. ft.109 Citra Dr, MILTON, DE 19968
MLS# DESU2104878Listed by: DRB GROUP REALTY, LLC - New
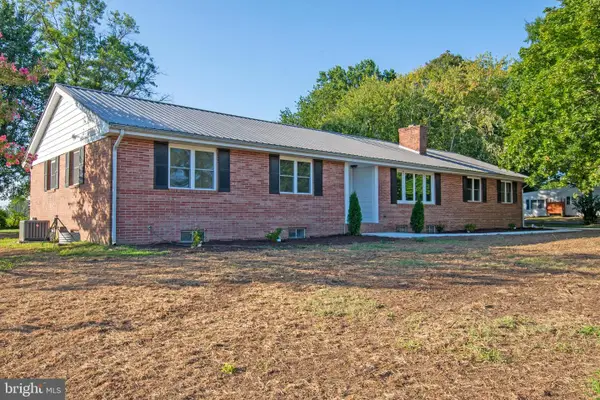 $589,900Active3 beds 3 baths2,040 sq. ft.
$589,900Active3 beds 3 baths2,040 sq. ft.26854 Broadkill Rd, MILTON, DE 19968
MLS# DESU2104290Listed by: THE WATSON REALTY GROUP, LLC - New
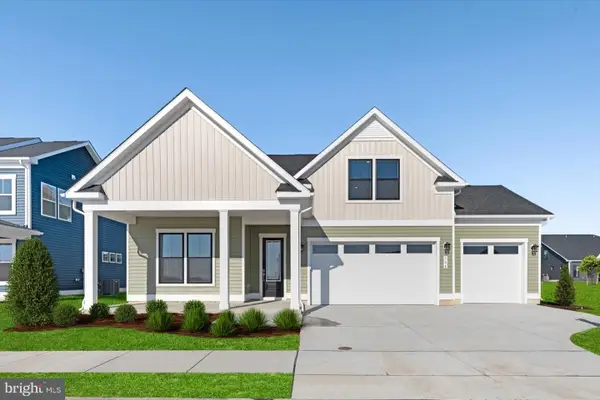 $609,990Active3 beds 3 baths2,356 sq. ft.
$609,990Active3 beds 3 baths2,356 sq. ft.104 Sunbeam Way, MILTON, DE 19968
MLS# DESU2104806Listed by: DRB GROUP REALTY, LLC - New
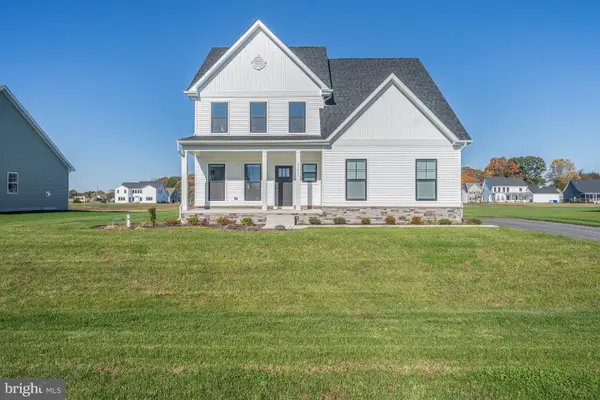 $740,000Active3 beds 3 baths2,483 sq. ft.
$740,000Active3 beds 3 baths2,483 sq. ft.22624 Greater Scaup Ct, MILTON, DE 19968
MLS# DESU2104820Listed by: PATTERSON-SCHWARTZ-REHOBOTH

