1102 S Bay Shore Dr, Milton, DE 19968
Local realty services provided by:Better Homes and Gardens Real Estate Reserve
Listed by: julie gritton
Office: coldwell banker premier - lewes
MLS#:DESU2097880
Source:BRIGHTMLS
Price summary
- Price:$1,450,000
- Price per sq. ft.:$483.33
About this home
Use a 2 Units or 1 large home.....Elevator, views and more! Discover coastal charm and versatility in this Broadkill Beach retreat, offering breathtaking views and a layout designed for both relaxation and opportunity. Set on a spacious double lot measuring 75x118, this beautifully maintained 3-bedroom, 2.5-bath home is thoughtfully arranged as two units, providing flexibility for rental income or multigenerational living. The property is currently set up for short-term rentals, with one unit renting for $350 per night or the entire home for $700 per night.
New roof in 2025. Built in 2006 and freshly painted, the home showcases quality updates and features throughout, including two new heat pump systems (installed in 2023 and 2024), a tankless hot water heater, and an elevator that is serviced annually for convenience and peace of mind. Elevator on all levels and entry to the elevator from the ground floor allow for ease of access and handicap accessibility. Other features include grab bars and safety handles in the bathroom.
Inside, enjoy open and inviting living spaces accented by luxury vinyl plank and tile flooring, with a cozy gas fireplace on each level creating warmth and charm. Both floors feature sunrooms/enclosed porches—perfect for year-round enjoyment—along with Juliet balconies that capture the natural beauty of Broadkill. The upper and lower decks provide additional space for outdoor dining, entertaining, or simply taking in the bay breezes and serene refuge views, which are protected and will remain unobstructed.
Additional highlights include a spacious attic with pull-down stairs for storage, an outdoor shower for rinsing off after beach days, and the benefit of being sold mostly furnished, making it truly move-in ready.
Experience the best of coastal living—where peaceful views, thoughtful design, and rental potential come together in perfect harmony at Broadkill Beach.
Contact an agent
Home facts
- Year built:2006
- Listing ID #:DESU2097880
- Added:114 day(s) ago
- Updated:February 11, 2026 at 02:38 PM
Rooms and interior
- Bedrooms:3
- Total bathrooms:3
- Full bathrooms:2
- Half bathrooms:1
- Living area:3,000 sq. ft.
Heating and cooling
- Cooling:Central A/C
- Heating:Electric, Heat Pump(s)
Structure and exterior
- Roof:Architectural Shingle
- Year built:2006
- Building area:3,000 sq. ft.
- Lot area:0.17 Acres
Schools
- High school:CAPE HENLOPEN
Utilities
- Water:Public
- Sewer:Mound System, Septic Exists, Septic Permit Issued
Finances and disclosures
- Price:$1,450,000
- Price per sq. ft.:$483.33
- Tax amount:$2,032 (2025)
New listings near 1102 S Bay Shore Dr
- New
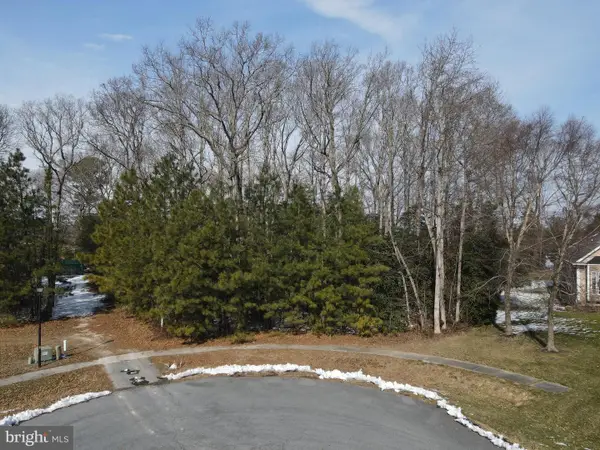 $300,000Active0.72 Acres
$300,000Active0.72 Acres29158 Finch Ln, MILTON, DE 19968
MLS# DESU2104918Listed by: KELLER WILLIAMS REALTY 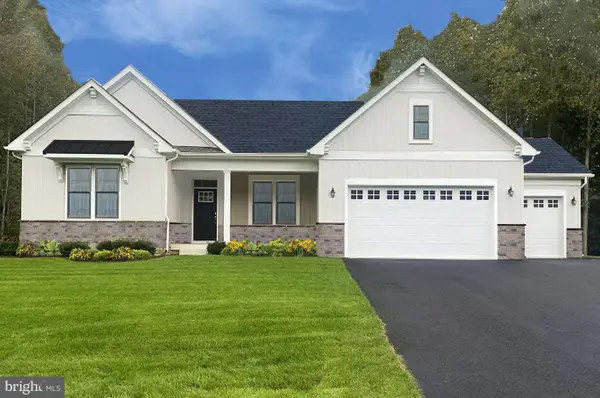 $714,990Active3 beds -- baths2,426 sq. ft.
$714,990Active3 beds -- baths2,426 sq. ft.16420 Amora Drive, MILTON, DE 19968
MLS# DESU2090526Listed by: BERKSHIRE HATHAWAY HOMESERVICES PENFED REALTY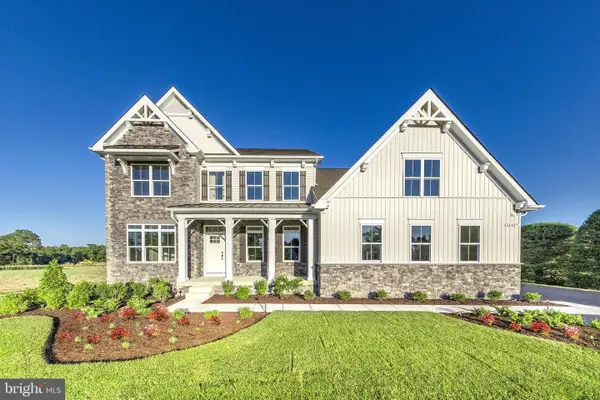 $809,990Active4 beds -- baths3,345 sq. ft.
$809,990Active4 beds -- baths3,345 sq. ft.16404 Amora Drive, MILTON, DE 19968
MLS# DESU2090528Listed by: BERKSHIRE HATHAWAY HOMESERVICES PENFED REALTY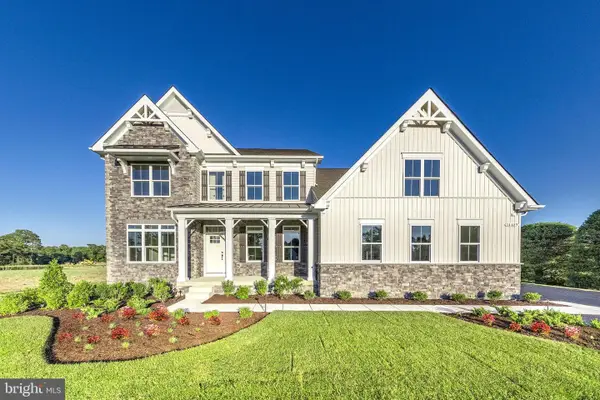 $814,442Pending4 beds -- baths3,345 sq. ft.
$814,442Pending4 beds -- baths3,345 sq. ft.16295 Amora Drive, MILTON, DE 19968
MLS# DESU2104960Listed by: BERKSHIRE HATHAWAY HOMESERVICES PENFED REALTY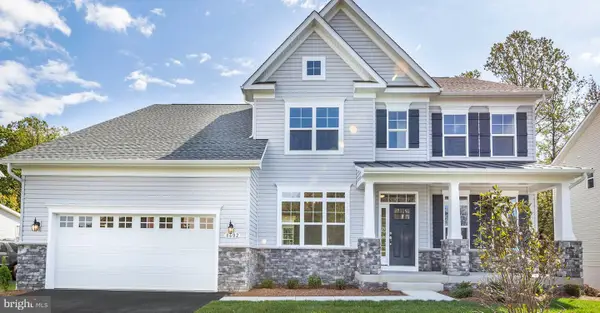 $919,165Pending4 beds 3 baths3,451 sq. ft.
$919,165Pending4 beds 3 baths3,451 sq. ft.16295 Amora Drive, MILTON, DE 19968
MLS# DESU2104964Listed by: BERKSHIRE HATHAWAY HOMESERVICES PENFED REALTY- New
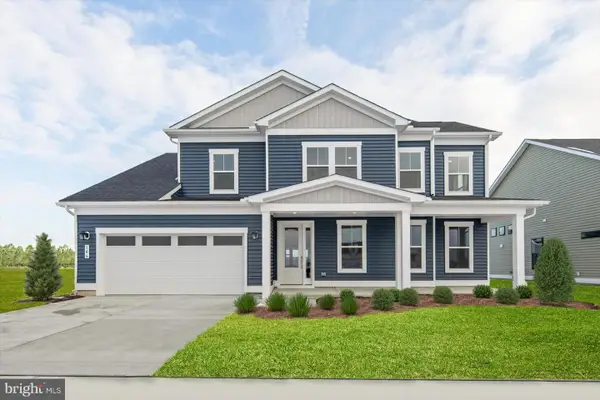 $679,990Active5 beds 4 baths3,040 sq. ft.
$679,990Active5 beds 4 baths3,040 sq. ft.106 Sunbeam Way, MILTON, DE 19968
MLS# DESU2104826Listed by: DRB GROUP REALTY, LLC - New
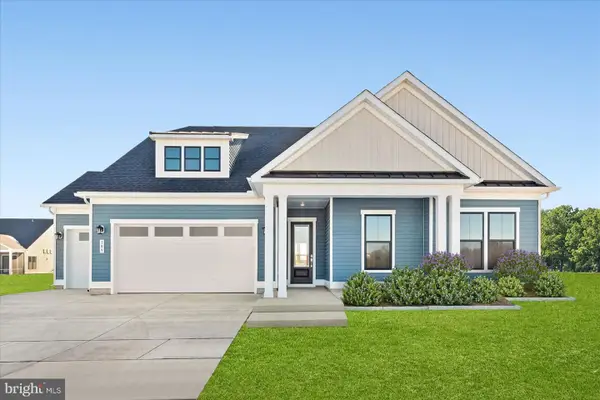 $599,990Active3 beds 2 baths2,200 sq. ft.
$599,990Active3 beds 2 baths2,200 sq. ft.109 Citra Dr, MILTON, DE 19968
MLS# DESU2104878Listed by: DRB GROUP REALTY, LLC - New
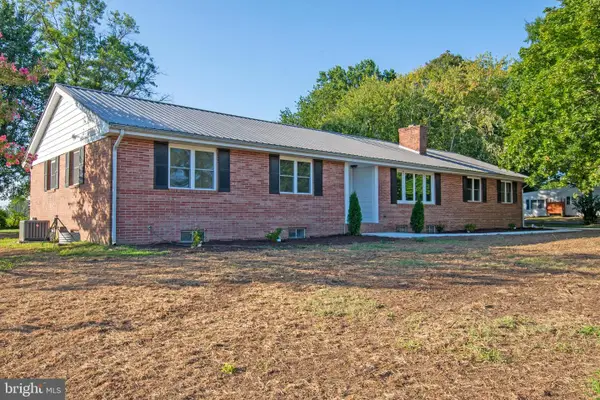 $589,900Active3 beds 3 baths2,040 sq. ft.
$589,900Active3 beds 3 baths2,040 sq. ft.26854 Broadkill Rd, MILTON, DE 19968
MLS# DESU2104290Listed by: THE WATSON REALTY GROUP, LLC - New
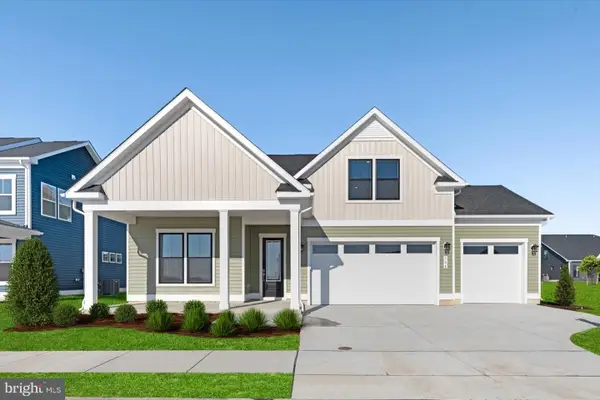 $609,990Active3 beds 3 baths2,356 sq. ft.
$609,990Active3 beds 3 baths2,356 sq. ft.104 Sunbeam Way, MILTON, DE 19968
MLS# DESU2104806Listed by: DRB GROUP REALTY, LLC - New
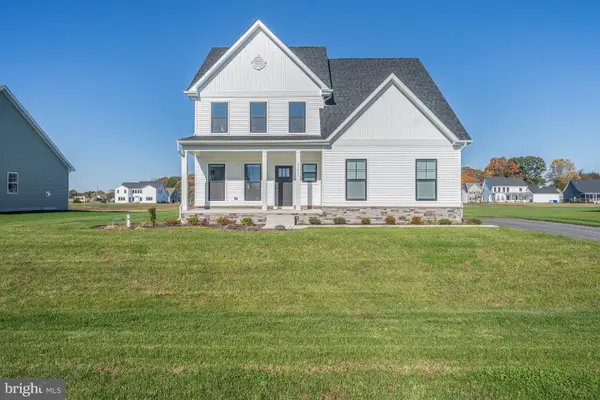 $740,000Active3 beds 3 baths2,483 sq. ft.
$740,000Active3 beds 3 baths2,483 sq. ft.22624 Greater Scaup Ct, MILTON, DE 19968
MLS# DESU2104820Listed by: PATTERSON-SCHWARTZ-REHOBOTH

