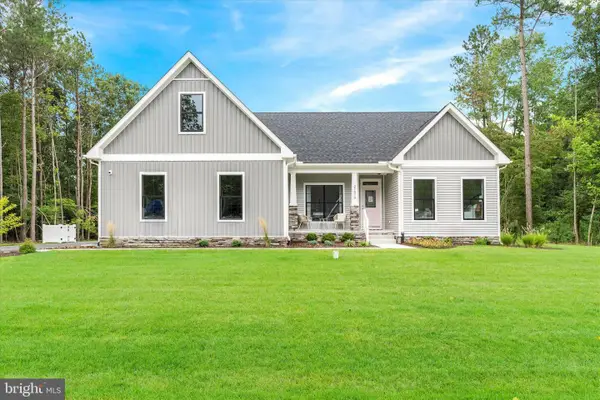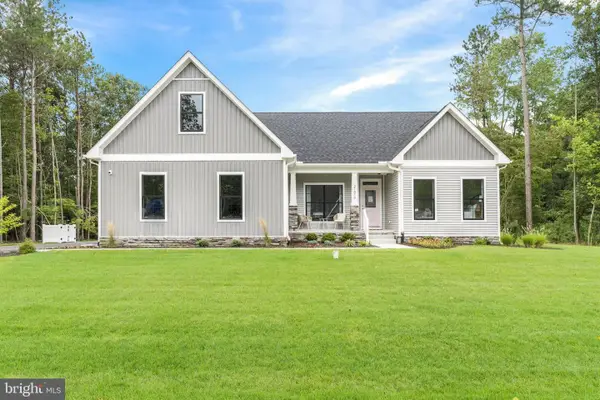111 Ellison Dr, Milton, DE 19968
Local realty services provided by:Better Homes and Gardens Real Estate Maturo
Listed by:nitan soni
Office:northrop realty
MLS#:DESU2083578
Source:BRIGHTMLS
Price summary
- Price:$449,000
- Price per sq. ft.:$139.48
- Monthly HOA dues:$143.33
About this home
Presenting 111 Ellison Drive, a beautiful end-unit townhome nestled in the vibrant community of Cannery Village, just minutes from the charm of Historic Milton. This thoughtfully designed home offers three levels of living and entertaining space, making it an ideal sanctuary of comfort and convenience. A white picket fence, lush landscaping, and a welcoming covered porch create instant curb appeal, while a detached 2-car garage offers added storage and off-street parking. Inside, the main level boasts an open-concept layout beginning with an inviting foyer that leads to a formal dining room—perfect for hosting special occasions. The well-appointed kitchen features stainless steel appliances, warm wood-toned craftsman-style cabinetry, display cabinets, and table space for casual dining. The adjacent living room is filled with natural light from expansive transom windows and showcases a soaring vaulted ceiling that enhances the airy, open atmosphere. An atrium door leads to a private paver patio—ideal for outdoor entertaining. Also on the main level is the spacious primary suite with an ensuite bath that includes a dual-sink vanity, frameless glass stall shower, soaking tub, and a generous walk-in closet with custom built-ins. A convenient laundry room and powder bath complete this floor. Upstairs, a versatile loft area connects two additional bedrooms—one with a large walk-in closet—and a shared full bath. The finished lower level offers a recreation/family room, an additional full bath, a dedicated home office, and unfinished storage space, with even more storage available in the attic and garage. Residents of Cannery Village enjoy top-notch amenities, including a clubhouse lounge, fitness center, and both indoor and outdoor pools. Scenic gazebos and landscaped park spaces throughout the neighborhood offer the perfect setting for leisurely strolls. Located adjacent to the iconic Dogfish Head Craft Brewery, distillery, and restaurant, and within walking distance to downtown Milton, this home is also just a short drive to the pristine beaches of Lewes, Rehoboth, and Broadkill—blending the best of coastal living with modern lifestyle perks. Schedule your appointment today!
Contact an agent
Home facts
- Year built:2005
- Listing ID #:DESU2083578
- Added:171 day(s) ago
- Updated:September 29, 2025 at 07:35 AM
Rooms and interior
- Bedrooms:3
- Total bathrooms:4
- Full bathrooms:3
- Half bathrooms:1
- Living area:3,219 sq. ft.
Heating and cooling
- Cooling:Central A/C
- Heating:Electric, Forced Air
Structure and exterior
- Roof:Architectural Shingle, Pitched
- Year built:2005
- Building area:3,219 sq. ft.
- Lot area:0.07 Acres
Schools
- High school:CAPE HENLOPEN
- Middle school:MARINER
- Elementary school:MILTON
Utilities
- Water:Public
- Sewer:Public Sewer
Finances and disclosures
- Price:$449,000
- Price per sq. ft.:$139.48
- Tax amount:$2,282 (2024)
New listings near 111 Ellison Dr
- Coming Soon
 $695,000Coming Soon6 beds 5 baths
$695,000Coming Soon6 beds 5 baths201 Lavinia, MILTON, DE 19968
MLS# DESU2097764Listed by: CENTURY 21 EMERALD - New
 $385,000Active3 beds 4 baths1,280 sq. ft.
$385,000Active3 beds 4 baths1,280 sq. ft.305 Walnut St, MILTON, DE 19968
MLS# DESU2097086Listed by: BERKSHIRE HATHAWAY HOMESERVICES PENFED REALTY - Coming Soon
 $375,000Coming Soon3 beds 2 baths
$375,000Coming Soon3 beds 2 baths18658 Cool Spring Rd, MILTON, DE 19968
MLS# DESU2097664Listed by: KELLER WILLIAMS REALTY - Coming Soon
 $284,900Coming Soon2 beds 3 baths
$284,900Coming Soon2 beds 3 baths140 Tobin Dr #140, MILTON, DE 19968
MLS# DESU2089424Listed by: LONG & FOSTER REAL ESTATE, INC.  $464,990Active3 beds 2 baths1,895 sq. ft.
$464,990Active3 beds 2 baths1,895 sq. ft.24064 Harvest Circle - Lot #80, MILTON, DE 19968
MLS# DESU2090180Listed by: CAPE REALTY- New
 $450,000Active3 beds 2 baths1,344 sq. ft.
$450,000Active3 beds 2 baths1,344 sq. ft.30064 W Mill Run, MILTON, DE 19968
MLS# DESU2097558Listed by: COLDWELL BANKER PREMIER - REHOBOTH - Open Mon, 10am to 5pmNew
 $528,690Active4 beds 3 baths2,305 sq. ft.
$528,690Active4 beds 3 baths2,305 sq. ft.111 Prospect St, MILTON, DE 19968
MLS# DESU2097594Listed by: LONG & FOSTER REAL ESTATE, INC. - Open Mon, 10am to 5pmNew
 $468,690Active3 beds 2 baths1,822 sq. ft.
$468,690Active3 beds 2 baths1,822 sq. ft.101 Lantern Ln, MILTON, DE 19968
MLS# DESU2097600Listed by: LONG & FOSTER REAL ESTATE, INC. - New
 $674,900Active4 beds 3 baths2,521 sq. ft.
$674,900Active4 beds 3 baths2,521 sq. ft.29271 River Rock Way, MILTON, DE 19968
MLS# DESU2097582Listed by: RE/MAX REALTY GROUP REHOBOTH  $596,530Pending3 beds 3 baths
$596,530Pending3 beds 3 baths24060 Harvest Cir #81, MILTON, DE 19968
MLS# DESU2073262Listed by: LONG & FOSTER REAL ESTATE, INC.
