112 West Shore Dr, MILTON, DE 19968
Local realty services provided by:Better Homes and Gardens Real Estate Cassidon Realty
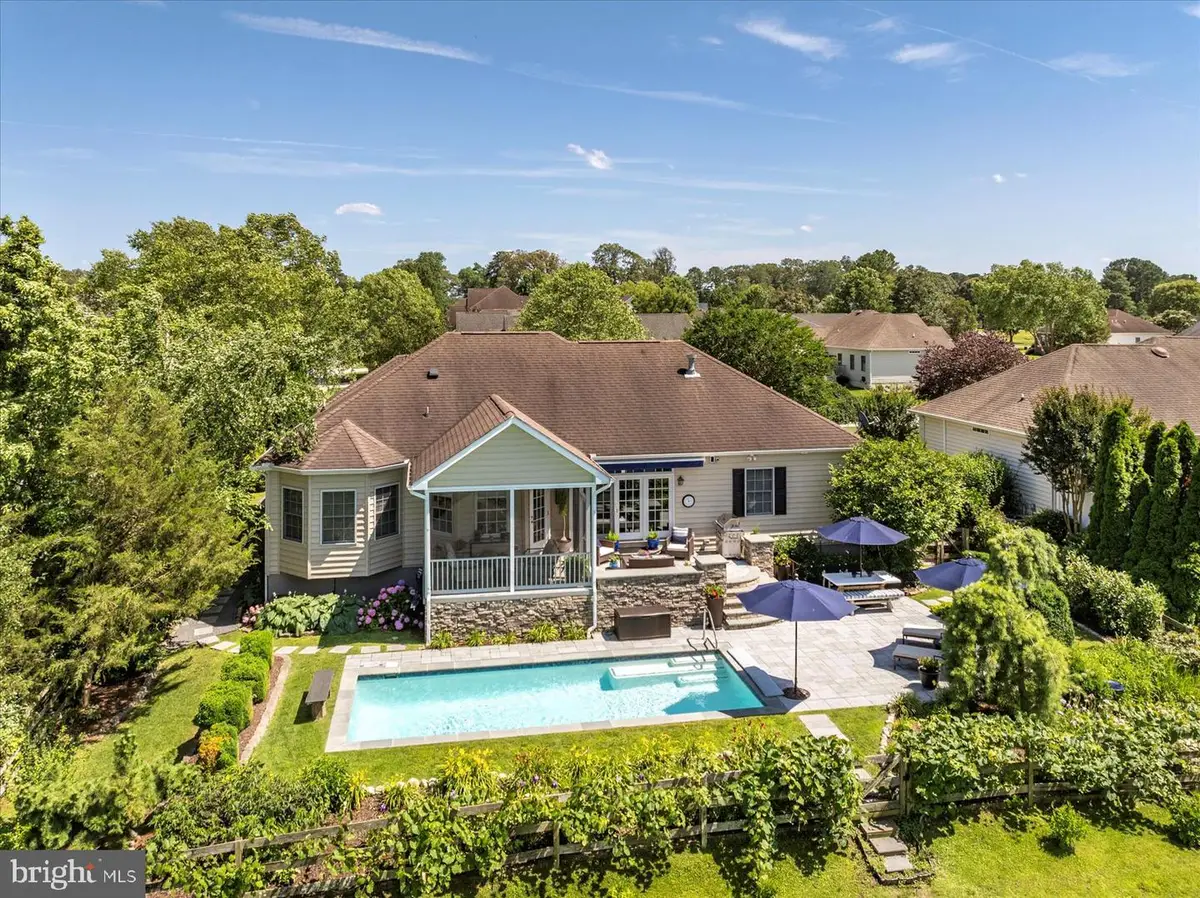
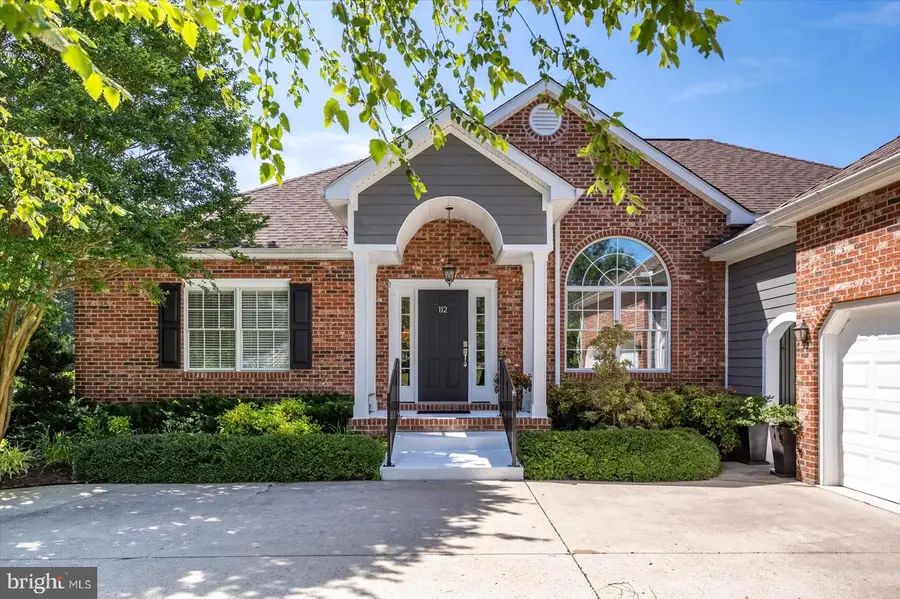
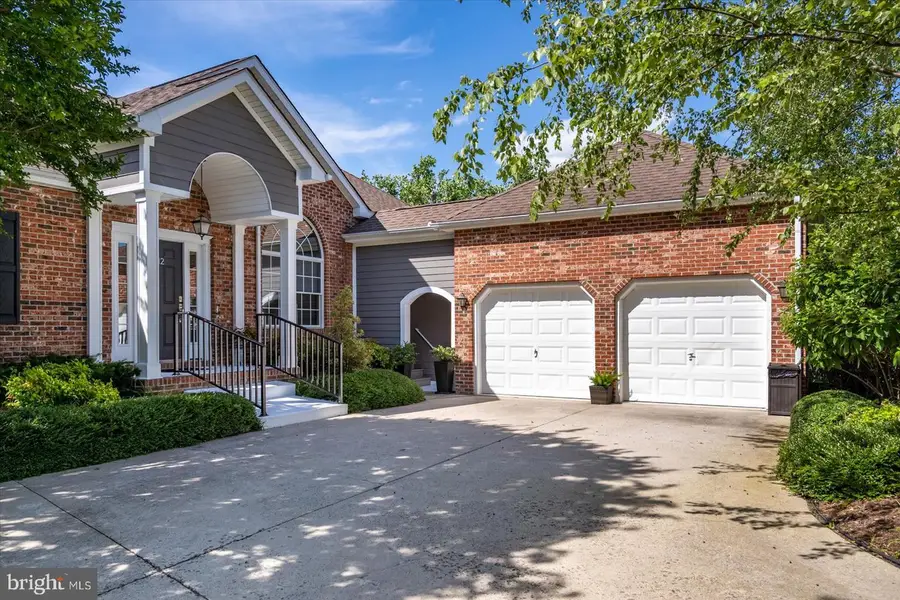
112 West Shore Dr,MILTON, DE 19968
$659,000
- 3 Beds
- 2 Baths
- 1,777 sq. ft.
- Single family
- Pending
Listed by:brian k barrows
Office:monument sotheby's international realty
MLS#:DESU2088706
Source:BRIGHTMLS
Price summary
- Price:$659,000
- Price per sq. ft.:$370.85
- Monthly HOA dues:$15
About this home
A Truly Elegant Escape in the Heart of Milton. From the moment you arrive, this home captures the imagination with its sophisticated charm, thoughtful design, and stunning natural surroundings. Completely renovated in 2022 with a designer's eye and no detail overlooked, this residence combines high-end finishes with effortless coastal living—just what you'd expect in one of Milton's most desirable communities. At the heart of this serene setting is your private, heated, saline pool, framed by lush landscaping, mature trees, and tranquil views of the neighborhood pond. Whether you're entertaining on the screened porch with its stylish tile flooring, enjoying the sounds of nature, or rinsing off in the tucked-away outdoor shower after a beach day, every corner of this home invites relaxation. Inside, the kitchen is a showstopper. Rich hardwood floors pair beautifully with quartz countertops, custom cabinetry, and a suite of premium appliances including a 30” Bertazzoni gas range with matching 600 CFM vent hood, LG Thin Q counter-depth refrigerator and freezer, and LG Signature Suite dishwasher. Every element was chosen to balance beauty and performance. This thoughtfully designed, single-level split floor plan offers privacy and comfort, with the light-filled owner's suite with sumptuous bath nestled at the rear of the home, and guest bedrooms situated on the opposite side. Natural light pours into every room, bringing the outdoors in and highlighting the surrounding views of trees, water, and wildlife. A full unfinished basement offers endless possibilities—whether you envision a home gym, workshop, future finished space, wine cellar, or simply a generous amount of storage. This peaceful setting is more than just a gorgeous home on a rare lot—it's also perfectly located. Take the community's direct access to the bike and walking trail into downtown Milton, where you'll find quaint shops, local dining, Milton Park and Marina host wonderful picnics and events, the beloved Milton Library, and a vibrant calendar of performances at the Milton Theatre. This is the lifestyle you've been dreaming of—refined, relaxed, and surrounded by beauty. Contact us for a full list of the exceptional updates and features.
Contact an agent
Home facts
- Year built:2005
- Listing Id #:DESU2088706
- Added:54 day(s) ago
- Updated:August 13, 2025 at 07:30 AM
Rooms and interior
- Bedrooms:3
- Total bathrooms:2
- Full bathrooms:2
- Living area:1,777 sq. ft.
Heating and cooling
- Cooling:Central A/C
- Heating:Forced Air, Propane - Leased
Structure and exterior
- Roof:Architectural Shingle
- Year built:2005
- Building area:1,777 sq. ft.
- Lot area:0.26 Acres
Schools
- High school:CAPE HENLOPEN
- Middle school:MARINER
Utilities
- Water:Private
- Sewer:Public Sewer
Finances and disclosures
- Price:$659,000
- Price per sq. ft.:$370.85
- Tax amount:$2,953 (2024)
New listings near 112 West Shore Dr
- Coming Soon
 $619,500Coming Soon3 beds 3 baths
$619,500Coming Soon3 beds 3 baths303 Valley Rd, MILTON, DE 19968
MLS# DESU2092714Listed by: NORTHROP REALTY - Coming SoonOpen Sat, 11am to 1pm
 $590,000Coming Soon3 beds 2 baths
$590,000Coming Soon3 beds 2 baths16422 Winding River Dr, MILTON, DE 19968
MLS# DESU2092676Listed by: NORTHROP REALTY - New
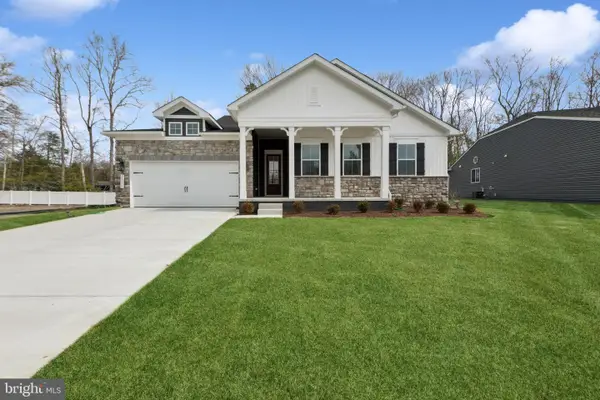 $649,900Active4 beds 2 baths2,366 sq. ft.
$649,900Active4 beds 2 baths2,366 sq. ft.28571 Blossom Ln, MILTON, DE 19968
MLS# DESU2092652Listed by: DELAWARE HOMES INC 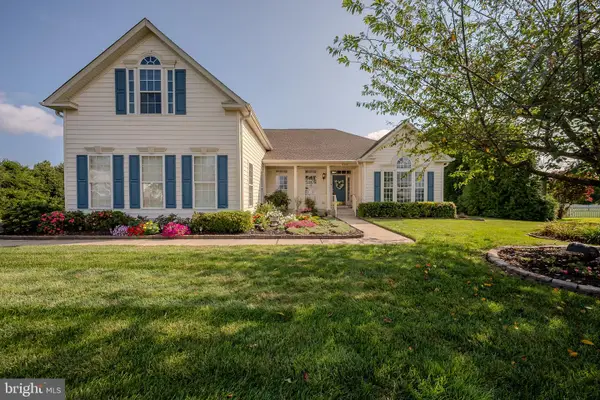 $715,000Pending4 beds 5 baths3,560 sq. ft.
$715,000Pending4 beds 5 baths3,560 sq. ft.15256 Robinson Dr, MILTON, DE 19968
MLS# DESU2092270Listed by: JACK LINGO - LEWES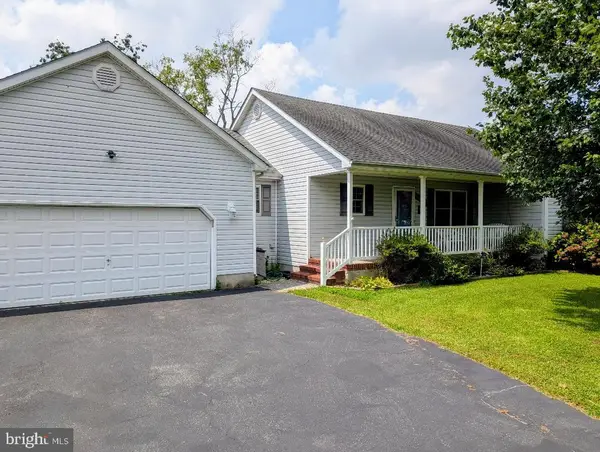 $419,900Pending3 beds 2 baths1,638 sq. ft.
$419,900Pending3 beds 2 baths1,638 sq. ft.16998 Jays Way, MILTON, DE 19968
MLS# DESU2092488Listed by: DELAWARE COASTAL REALTY- New
 $1,395,000Active4 beds 5 baths8,057 sq. ft.
$1,395,000Active4 beds 5 baths8,057 sq. ft.23761 Winding Way, MILTON, DE 19968
MLS# DESU2091770Listed by: BERKSHIRE HATHAWAY HOMESERVICES PENFED REALTY - New
 $654,900Active4 beds 2 baths2,366 sq. ft.
$654,900Active4 beds 2 baths2,366 sq. ft.28552 Blossom Ln, MILTON, DE 19968
MLS# DESU2092494Listed by: DELAWARE HOMES INC - New
 $569,900Active4 beds 3 baths2,195 sq. ft.
$569,900Active4 beds 3 baths2,195 sq. ft.28716 Seedling Dr, MILTON, DE 19968
MLS# DESU2092486Listed by: DELAWARE HOMES INC  $639,000Pending4 beds 5 baths3,300 sq. ft.
$639,000Pending4 beds 5 baths3,300 sq. ft.15010 Sandpiper Rd, MILTON, DE 19968
MLS# DESU2090816Listed by: COMPASS- New
 $585,000Active3 beds 2 baths1,943 sq. ft.
$585,000Active3 beds 2 baths1,943 sq. ft.18072 S White Cedar Ct, MILTON, DE 19968
MLS# DESU2092286Listed by: KELLER WILLIAMS REALTY

