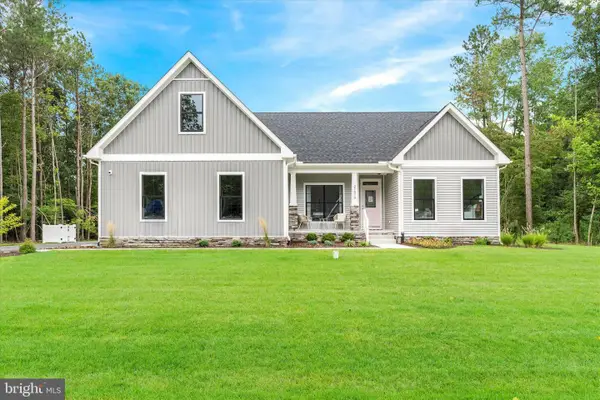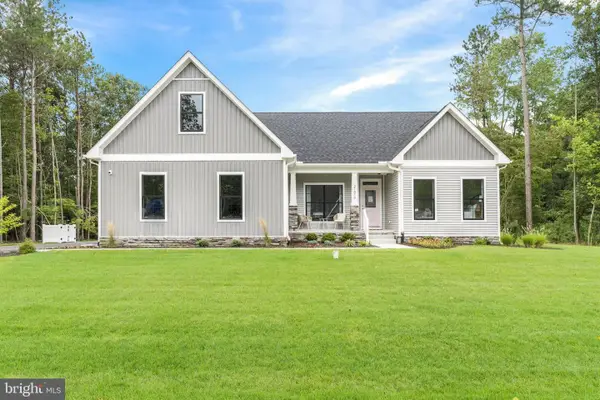119 Creek Dr, Milton, DE 19968
Local realty services provided by:Better Homes and Gardens Real Estate Premier
119 Creek Dr,Milton, DE 19968
$669,900
- 3 Beds
- 4 Baths
- 2,758 sq. ft.
- Single family
- Pending
Listed by:lee ann wilkinson
Office:berkshire hathaway homeservices penfed realty
MLS#:DESU2088586
Source:BRIGHTMLS
Price summary
- Price:$669,900
- Price per sq. ft.:$242.89
- Monthly HOA dues:$8.33
About this home
YOUR OWN PRIVATE RESORT
The epitome of comfort and style is yours from this spacious Cape-Cod home situated on a sprawling corner lot in the established Milton community of Creek Falls Farm. Offering 3+ generously-sized bedrooms and 3.5 luxurious baths in the main house, it perfectly blends classic charm with modern convenience. Enjoy a first-level primary suite with a walk-in closet and elegant en-suite bath, while the upper level features two additional bedrooms, including a second en-suite bedroom with a walk-in closet. A large bonus room provides endless possibilities, ideal for a home office, playroom, or media center. The main living area offers a country kitchen with granite counters, formal dining room, large living room with gas fireplace, and a light-filled sunroom that overlooks your personal backyard oasis.
Outside, an expansive paver patio surrounds the in-ground pool and seamlessly connects the main home to the pool house / detached 2-car garage. The built-in firepit provides the perfect setting for cozy evenings, and the pool house offers an upper-level rec room and a first-floor lounge, excellent for entertaining. Gorgeous landscaping enhances the home’s curb appeal and the pole barn with electric offers ample storage for outdoor equipment.
And that’s not all, this property is also energy efficient with owned solar panel energy generation to significantly reduce already low utility costs!
Don't miss this opportunity to own a slice of paradise; schedule your tour today and step into your future!
Contact an agent
Home facts
- Year built:1997
- Listing ID #:DESU2088586
- Added:74 day(s) ago
- Updated:September 29, 2025 at 07:35 AM
Rooms and interior
- Bedrooms:3
- Total bathrooms:4
- Full bathrooms:3
- Half bathrooms:1
- Living area:2,758 sq. ft.
Heating and cooling
- Cooling:Central A/C, Zoned
- Heating:Electric, Heat Pump(s), Solar, Zoned
Structure and exterior
- Roof:Shingle
- Year built:1997
- Building area:2,758 sq. ft.
- Lot area:0.86 Acres
Utilities
- Water:Well
- Sewer:Gravity Sept Fld
Finances and disclosures
- Price:$669,900
- Price per sq. ft.:$242.89
- Tax amount:$1,691 (2024)
New listings near 119 Creek Dr
- Coming Soon
 $695,000Coming Soon6 beds 5 baths
$695,000Coming Soon6 beds 5 baths201 Lavinia, MILTON, DE 19968
MLS# DESU2097764Listed by: CENTURY 21 EMERALD - New
 $385,000Active3 beds 4 baths1,280 sq. ft.
$385,000Active3 beds 4 baths1,280 sq. ft.305 Walnut St, MILTON, DE 19968
MLS# DESU2097086Listed by: BERKSHIRE HATHAWAY HOMESERVICES PENFED REALTY - Coming Soon
 $375,000Coming Soon3 beds 2 baths
$375,000Coming Soon3 beds 2 baths18658 Cool Spring Rd, MILTON, DE 19968
MLS# DESU2097664Listed by: KELLER WILLIAMS REALTY - Coming Soon
 $284,900Coming Soon2 beds 3 baths
$284,900Coming Soon2 beds 3 baths140 Tobin Dr #140, MILTON, DE 19968
MLS# DESU2089424Listed by: LONG & FOSTER REAL ESTATE, INC.  $464,990Active3 beds 2 baths1,895 sq. ft.
$464,990Active3 beds 2 baths1,895 sq. ft.24064 Harvest Circle - Lot #80, MILTON, DE 19968
MLS# DESU2090180Listed by: CAPE REALTY- New
 $450,000Active3 beds 2 baths1,344 sq. ft.
$450,000Active3 beds 2 baths1,344 sq. ft.30064 W Mill Run, MILTON, DE 19968
MLS# DESU2097558Listed by: COLDWELL BANKER PREMIER - REHOBOTH - Open Mon, 10am to 5pmNew
 $528,690Active4 beds 3 baths2,305 sq. ft.
$528,690Active4 beds 3 baths2,305 sq. ft.111 Prospect St, MILTON, DE 19968
MLS# DESU2097594Listed by: LONG & FOSTER REAL ESTATE, INC. - Open Mon, 10am to 5pmNew
 $468,690Active3 beds 2 baths1,822 sq. ft.
$468,690Active3 beds 2 baths1,822 sq. ft.101 Lantern Ln, MILTON, DE 19968
MLS# DESU2097600Listed by: LONG & FOSTER REAL ESTATE, INC. - New
 $674,900Active4 beds 3 baths2,521 sq. ft.
$674,900Active4 beds 3 baths2,521 sq. ft.29271 River Rock Way, MILTON, DE 19968
MLS# DESU2097582Listed by: RE/MAX REALTY GROUP REHOBOTH  $596,530Pending3 beds 3 baths
$596,530Pending3 beds 3 baths24060 Harvest Cir #81, MILTON, DE 19968
MLS# DESU2073262Listed by: LONG & FOSTER REAL ESTATE, INC.
