120 Tobin Dr #120, MILTON, DE 19968
Local realty services provided by:Better Homes and Gardens Real Estate Premier
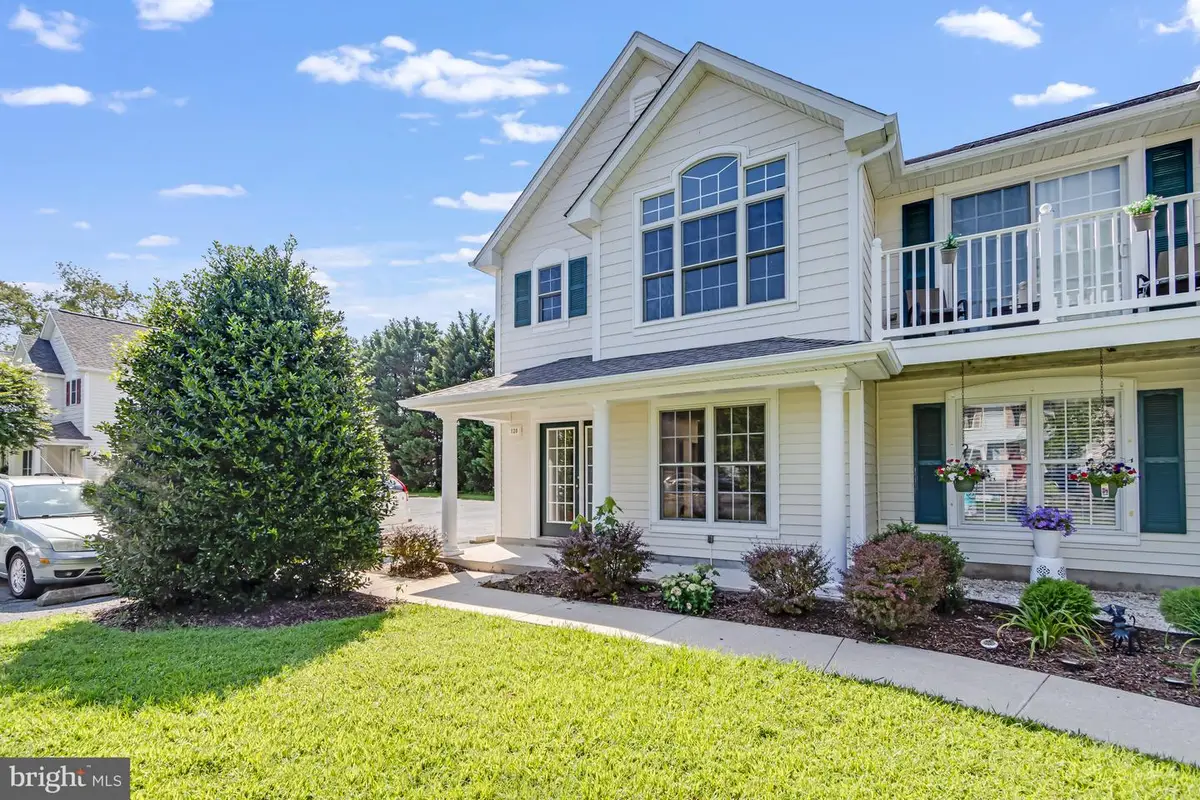
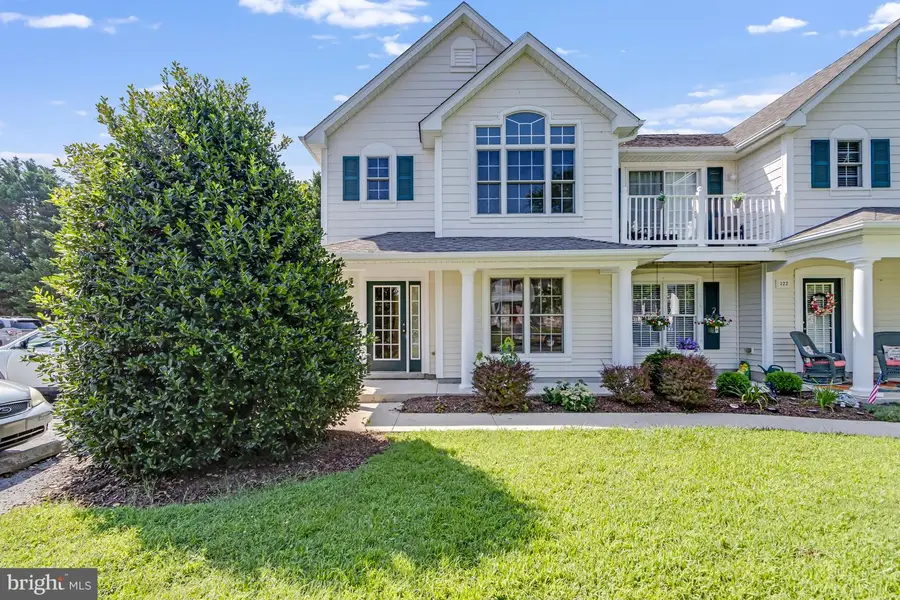
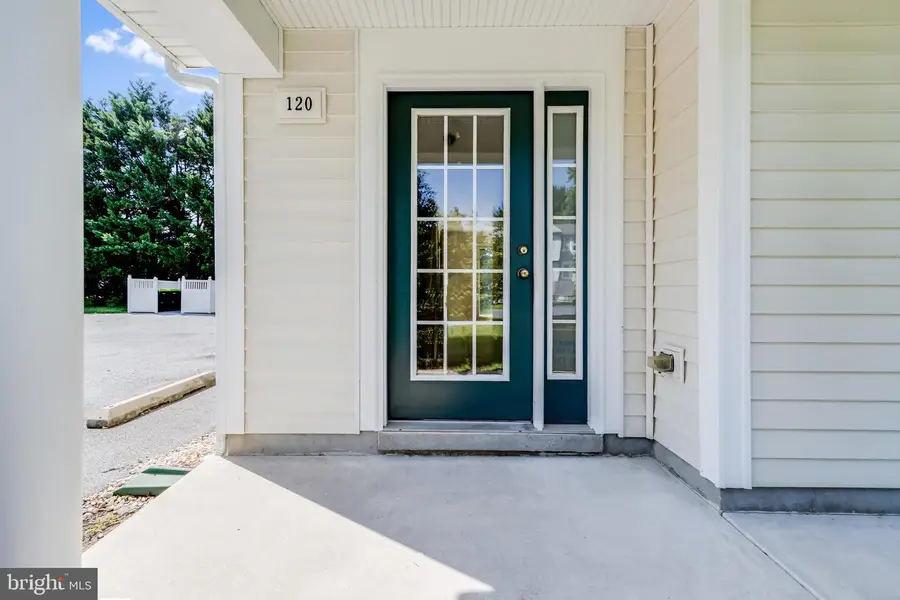
120 Tobin Dr #120,MILTON, DE 19968
$289,000
- 2 Beds
- 3 Baths
- 1,248 sq. ft.
- Townhouse
- Active
Listed by:carrie lingo
Office:jack lingo - lewes
MLS#:DESU2087682
Source:BRIGHTMLS
Price summary
- Price:$289,000
- Price per sq. ft.:$231.57
About this home
BRAND NEW LVP, CARPET AND PAINT THROUGHOUT! Welcome to 120 Tobin Drive, an end-unit townhome in the quiet and convenient Charles Court community of Milton. Located just a This 2-bedroom, 2.5-bath home offers 1,248 square feet of thoughtfully designed living space. Each bedroom features its own private en-suite bath, providing comfort and privacy for residents and guests alike. The main floor includes a living area, a well-appointed kitchen, and a dining space ideal for both daily living and entertaining. Step out onto the private back patio, which backs to mature trees for a peaceful and scenic outdoor setting. Need space for storage? There's plenty of space in the floored attic and storage room off of the patio! Exterior building and lawn maintenance is included in the low condo fee of just $258 per month, allowing for truly low-maintenance living. What's more - the owner has just installed new luxury vinyl plank flooring and carpet and the unit has been freshly painted throughout. This property also comes with 2 assigned parking spaces with additional guest parking and is located in the Cape Henlopen School District! For those unfamiliar with the area, Milton, Delaware is a charming small town nestled along the Broadkill River, known for its historic character, friendly community, and scenic beauty. Once a 19th-century shipbuilding hub, Milton now offers a blend of preserved architecture, local shops, and popular eateries, all set against a peaceful, walkable downtown. It’s home to the renowned Dogfish Head Brewery, Milton Theatre, several parks, and access to the scenic Rails to Trails path. Just a short drive from the Delaware Bay and Atlantic beaches, Milton combines small-town charm with coastal convenience, making it a desirable place to live, visit, and explore. D
Contact an agent
Home facts
- Year built:2003
- Listing Id #:DESU2087682
- Added:75 day(s) ago
- Updated:August 14, 2025 at 01:41 PM
Rooms and interior
- Bedrooms:2
- Total bathrooms:3
- Full bathrooms:2
- Half bathrooms:1
- Living area:1,248 sq. ft.
Heating and cooling
- Cooling:Central A/C
- Heating:Electric, Heat Pump(s)
Structure and exterior
- Year built:2003
- Building area:1,248 sq. ft.
Schools
- High school:CAPE HENLOPEN
Utilities
- Water:Public
- Sewer:Public Sewer
Finances and disclosures
- Price:$289,000
- Price per sq. ft.:$231.57
- Tax amount:$1,192 (2024)
New listings near 120 Tobin Dr #120
- Coming Soon
 $619,500Coming Soon3 beds 3 baths
$619,500Coming Soon3 beds 3 baths303 Valley Rd, MILTON, DE 19968
MLS# DESU2092714Listed by: NORTHROP REALTY - Coming SoonOpen Sat, 11am to 1pm
 $590,000Coming Soon3 beds 2 baths
$590,000Coming Soon3 beds 2 baths16422 Winding River Dr, MILTON, DE 19968
MLS# DESU2092676Listed by: NORTHROP REALTY - New
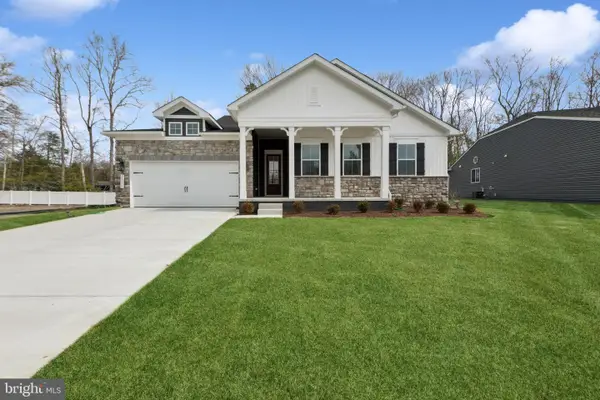 $649,900Active4 beds 2 baths2,366 sq. ft.
$649,900Active4 beds 2 baths2,366 sq. ft.28571 Blossom Ln, MILTON, DE 19968
MLS# DESU2092652Listed by: DELAWARE HOMES INC 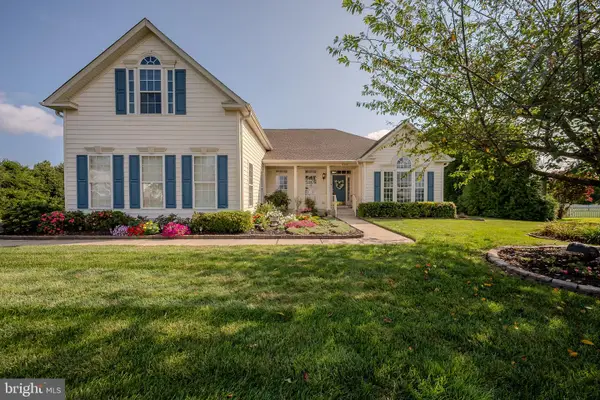 $715,000Pending4 beds 5 baths3,560 sq. ft.
$715,000Pending4 beds 5 baths3,560 sq. ft.15256 Robinson Dr, MILTON, DE 19968
MLS# DESU2092270Listed by: JACK LINGO - LEWES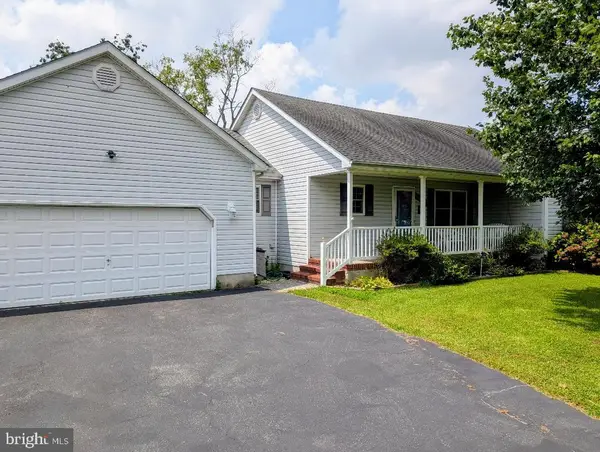 $419,900Pending3 beds 2 baths1,638 sq. ft.
$419,900Pending3 beds 2 baths1,638 sq. ft.16998 Jays Way, MILTON, DE 19968
MLS# DESU2092488Listed by: DELAWARE COASTAL REALTY- New
 $1,395,000Active4 beds 5 baths8,057 sq. ft.
$1,395,000Active4 beds 5 baths8,057 sq. ft.23761 Winding Way, MILTON, DE 19968
MLS# DESU2091770Listed by: BERKSHIRE HATHAWAY HOMESERVICES PENFED REALTY - New
 $654,900Active4 beds 2 baths2,366 sq. ft.
$654,900Active4 beds 2 baths2,366 sq. ft.28552 Blossom Ln, MILTON, DE 19968
MLS# DESU2092494Listed by: DELAWARE HOMES INC - New
 $569,900Active4 beds 3 baths2,195 sq. ft.
$569,900Active4 beds 3 baths2,195 sq. ft.28716 Seedling Dr, MILTON, DE 19968
MLS# DESU2092486Listed by: DELAWARE HOMES INC  $639,000Pending4 beds 5 baths3,300 sq. ft.
$639,000Pending4 beds 5 baths3,300 sq. ft.15010 Sandpiper Rd, MILTON, DE 19968
MLS# DESU2090816Listed by: COMPASS- New
 $585,000Active3 beds 2 baths1,943 sq. ft.
$585,000Active3 beds 2 baths1,943 sq. ft.18072 S White Cedar Ct, MILTON, DE 19968
MLS# DESU2092286Listed by: KELLER WILLIAMS REALTY

