14141 Union Street Ext, Milton, DE 19968
Local realty services provided by:Better Homes and Gardens Real Estate Maturo
14141 Union Street Ext,Milton, DE 19968
$409,500
- 4 Beds
- 3 Baths
- 1,792 sq. ft.
- Single family
- Active
Listed by: courtney gallagher
Office: keller williams realty central-delaware
MLS#:DESU2100076
Source:BRIGHTMLS
Price summary
- Price:$409,500
- Price per sq. ft.:$228.52
About this home
Welcome home to this beautifully renovated Craftsman-style bungalow, offering modern comforts with timeless charm. The large front porch provides a welcoming space to unwind or greet guests. Step inside to find refinished original hardwood floors throughout the main living areas, with brand-new flooring in the kitchen for a fresh, updated look. The kitchen features quartz countertops, new appliances, and plenty of cabinet space, perfect for cooking and entertaining. The first-floor primary bedroom provides convenience and privacy, complete with an attached full bathroom featuring a stunning tiled stall shower. Upstairs, you’ll find three additional bedrooms, all with hardwood floors and ceiling fans, as well as a spacious full hall bath with another stall shower and abundant storage. An unfinished basement offers even more potential for storage or recreation. With a brand-new septic system, this home combines modern upgrades, classic character, and worry-free functionality, don’t miss your chance to make it yours!
Contact an agent
Home facts
- Year built:1936
- Listing ID #:DESU2100076
- Added:90 day(s) ago
- Updated:February 11, 2026 at 02:38 PM
Rooms and interior
- Bedrooms:4
- Total bathrooms:3
- Full bathrooms:2
- Half bathrooms:1
- Living area:1,792 sq. ft.
Heating and cooling
- Cooling:Central A/C, Ductless/Mini-Split
- Heating:Electric, Forced Air
Structure and exterior
- Year built:1936
- Building area:1,792 sq. ft.
- Lot area:0.28 Acres
Schools
- High school:CAPE HENLOPEN
- Middle school:MARINER
- Elementary school:BRITTINGHAM
Utilities
- Water:Well
- Sewer:On Site Septic
Finances and disclosures
- Price:$409,500
- Price per sq. ft.:$228.52
- Tax amount:$316 (2025)
New listings near 14141 Union Street Ext
- New
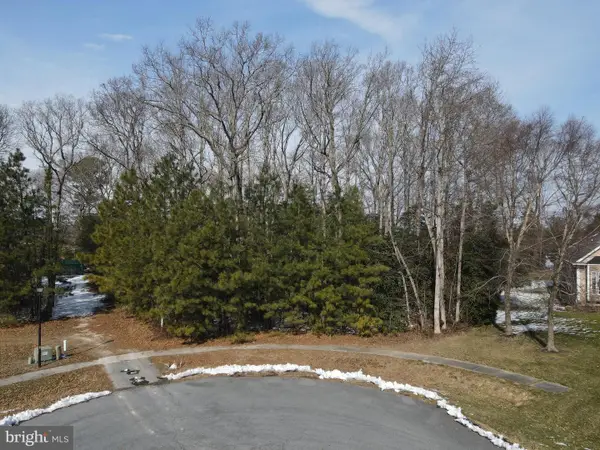 $300,000Active0.72 Acres
$300,000Active0.72 Acres29158 Finch Ln, MILTON, DE 19968
MLS# DESU2104918Listed by: KELLER WILLIAMS REALTY 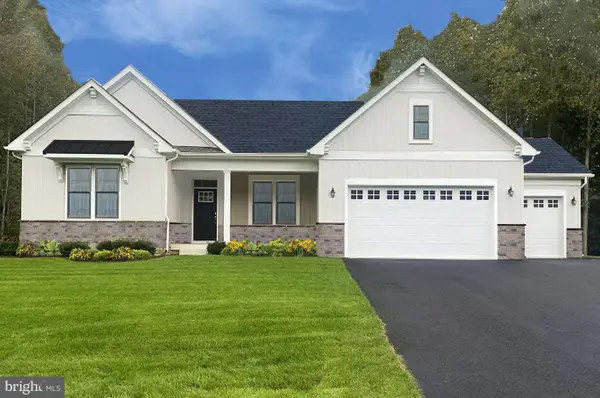 $714,990Active3 beds -- baths2,426 sq. ft.
$714,990Active3 beds -- baths2,426 sq. ft.16420 Amora Drive, MILTON, DE 19968
MLS# DESU2090526Listed by: BERKSHIRE HATHAWAY HOMESERVICES PENFED REALTY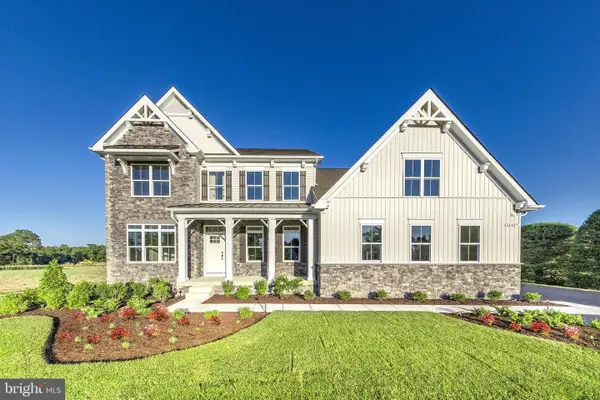 $809,990Active4 beds -- baths3,345 sq. ft.
$809,990Active4 beds -- baths3,345 sq. ft.16404 Amora Drive, MILTON, DE 19968
MLS# DESU2090528Listed by: BERKSHIRE HATHAWAY HOMESERVICES PENFED REALTY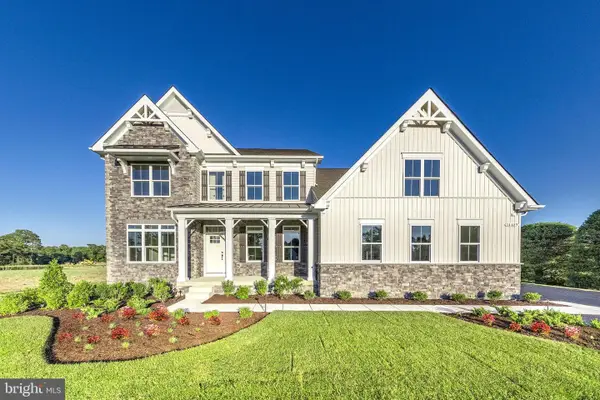 $814,442Pending4 beds -- baths3,345 sq. ft.
$814,442Pending4 beds -- baths3,345 sq. ft.16295 Amora Drive, MILTON, DE 19968
MLS# DESU2104960Listed by: BERKSHIRE HATHAWAY HOMESERVICES PENFED REALTY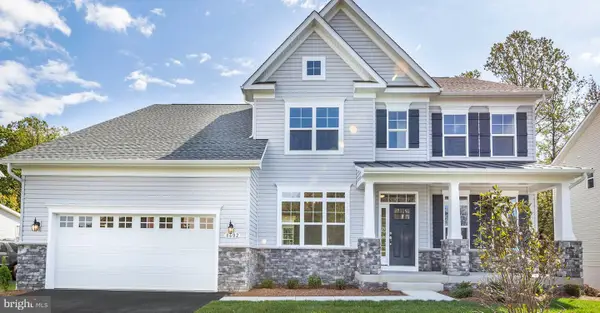 $919,165Pending4 beds 3 baths3,451 sq. ft.
$919,165Pending4 beds 3 baths3,451 sq. ft.16295 Amora Drive, MILTON, DE 19968
MLS# DESU2104964Listed by: BERKSHIRE HATHAWAY HOMESERVICES PENFED REALTY- New
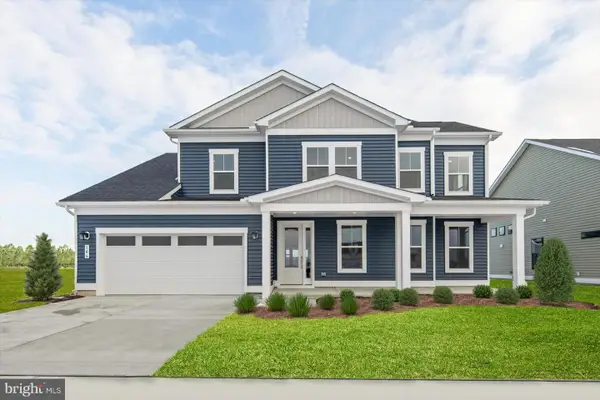 $679,990Active5 beds 4 baths3,040 sq. ft.
$679,990Active5 beds 4 baths3,040 sq. ft.106 Sunbeam Way, MILTON, DE 19968
MLS# DESU2104826Listed by: DRB GROUP REALTY, LLC - New
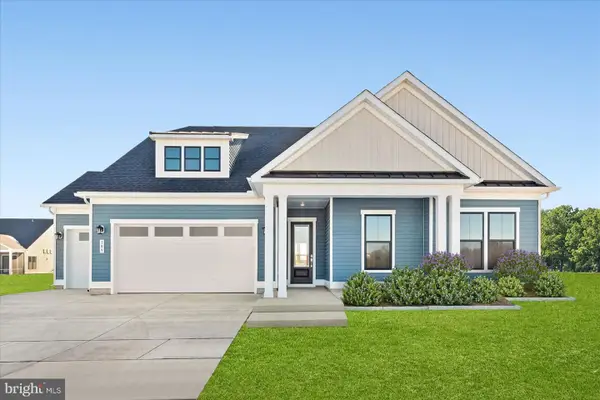 $599,990Active3 beds 2 baths2,200 sq. ft.
$599,990Active3 beds 2 baths2,200 sq. ft.109 Citra Dr, MILTON, DE 19968
MLS# DESU2104878Listed by: DRB GROUP REALTY, LLC - New
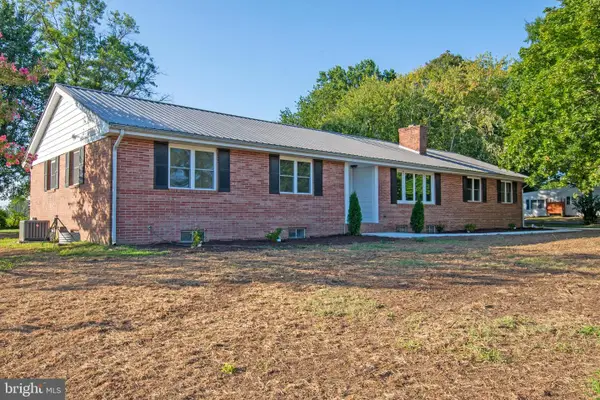 $589,900Active3 beds 3 baths2,040 sq. ft.
$589,900Active3 beds 3 baths2,040 sq. ft.26854 Broadkill Rd, MILTON, DE 19968
MLS# DESU2104290Listed by: THE WATSON REALTY GROUP, LLC - New
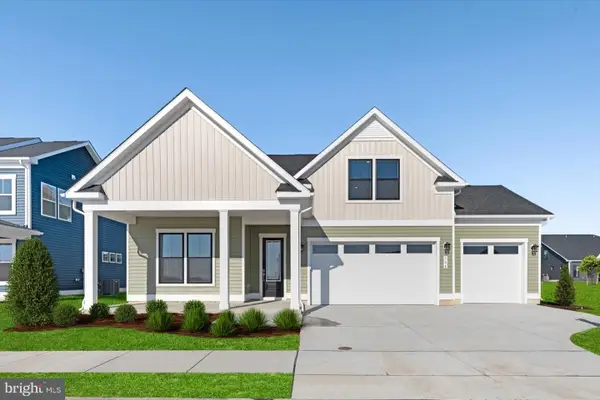 $609,990Active3 beds 3 baths2,356 sq. ft.
$609,990Active3 beds 3 baths2,356 sq. ft.104 Sunbeam Way, MILTON, DE 19968
MLS# DESU2104806Listed by: DRB GROUP REALTY, LLC - New
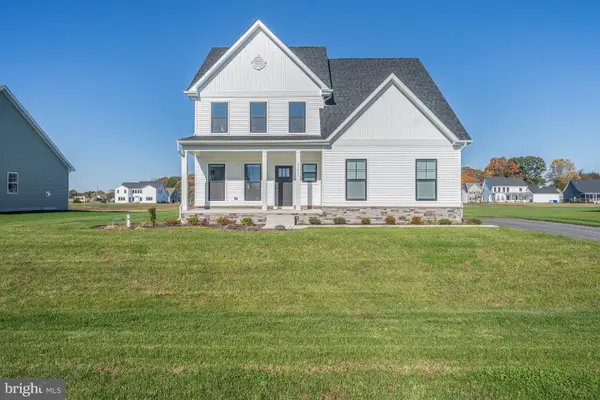 $740,000Active3 beds 3 baths2,483 sq. ft.
$740,000Active3 beds 3 baths2,483 sq. ft.22624 Greater Scaup Ct, MILTON, DE 19968
MLS# DESU2104820Listed by: PATTERSON-SCHWARTZ-REHOBOTH

