14198 Union Street Ext, Milton, DE 19968
Local realty services provided by:Better Homes and Gardens Real Estate GSA Realty
14198 Union Street Ext,Milton, DE 19968
$375,000
- 3 Beds
- 1 Baths
- 1,035 sq. ft.
- Single family
- Active
Upcoming open houses
- Sat, Feb 1410:00 am - 12:00 pm
Listed by: myra kay k mitchell
Office: re/max horizons
MLS#:DESU2096848
Source:BRIGHTMLS
Price summary
- Price:$375,000
- Price per sq. ft.:$362.32
About this home
This charming home is the perfect combination of authentic character & modern chic, proximity & country. No HOA, not in city limits.
This home showcases plenty of modern updates such as; the expanded driveway, NEW roof, new septic system, new washing machine, central air and heat, reverse osmosis water filtration system in the kitchen, and more!
Enter through the peaceful front porch into the open concept living and dining room featuring beautiful and original hardwood floors throughout. The first-floor features two bedrooms and an updated bathroom. The third bedroom is located at the top of the stairs, with direct access to the attic as its closet or expand your living space and envision the attic as an additional 2 bedrooms and a bath, a bunk room or a game room!
The kitchen perfectly combines the authentic character of the home with the charming original cabinets with new appliances and beautiful butcher block countertops. Details such as original hardwood flooring, glass doorknobs, enhance the home’s timeless classic charm.
The unfinished basement includes the spacious laundry room and plenty of room for storage. the previous owner was an artist and used the basement as an art studio. Imagine the space as a workshop, additional hangout spots, or as seasonal storage. Detached garage and shed provide even more options for storage, workshop opportunities, keeping your vehicles out of the elements, or the perfect space to organize your gardening supplies.
You will find opportunities to expand and customize this home and truly make it your own with the fully insulated attic, spacious basement, or purchase the adjacent lot to expand your private cottage oasis. Preserve the open space for yourself or envision the space as the perfect family compound opportunity. No restrictions or builder tie in.
New Windows through out, septic is less than 3 years new. If you want a larger lot the land adjoining this property on the back is also for sale (Lot on Walls Road for $159,000.00)
Call today to explore the potential this property has to offer.
Contact an agent
Home facts
- Year built:1956
- Listing ID #:DESU2096848
- Added:148 day(s) ago
- Updated:February 11, 2026 at 02:38 PM
Rooms and interior
- Bedrooms:3
- Total bathrooms:1
- Full bathrooms:1
- Living area:1,035 sq. ft.
Heating and cooling
- Cooling:Central A/C
- Heating:Electric, Forced Air
Structure and exterior
- Roof:Architectural Shingle
- Year built:1956
- Building area:1,035 sq. ft.
- Lot area:0.35 Acres
Schools
- High school:CAPE HENLO
Utilities
- Water:Well
- Sewer:Gravity Sept Fld, Low Pressure Pipe (LPP)
Finances and disclosures
- Price:$375,000
- Price per sq. ft.:$362.32
- Tax amount:$474 (2025)
New listings near 14198 Union Street Ext
- New
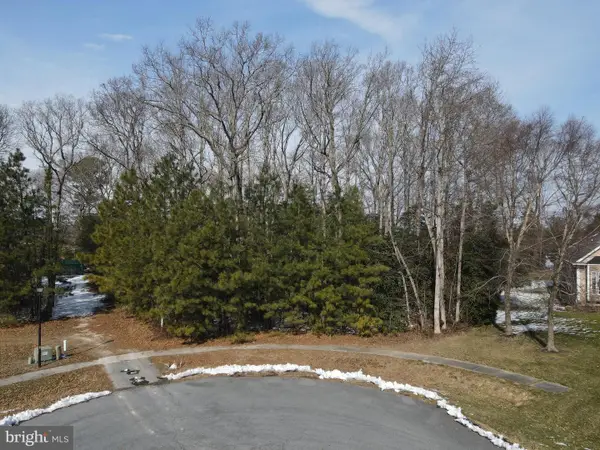 $300,000Active0.72 Acres
$300,000Active0.72 Acres29158 Finch Ln, MILTON, DE 19968
MLS# DESU2104918Listed by: KELLER WILLIAMS REALTY 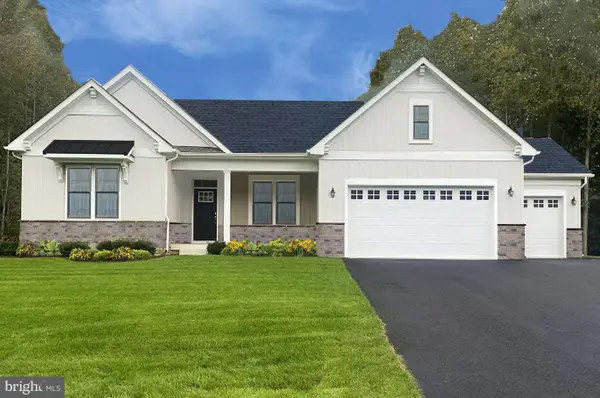 $714,990Active3 beds -- baths2,426 sq. ft.
$714,990Active3 beds -- baths2,426 sq. ft.16420 Amora Drive, MILTON, DE 19968
MLS# DESU2090526Listed by: BERKSHIRE HATHAWAY HOMESERVICES PENFED REALTY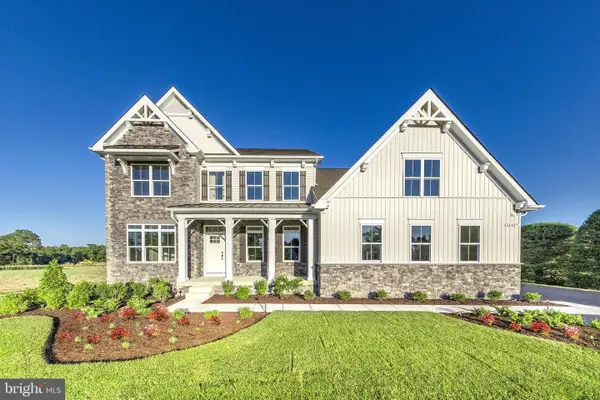 $809,990Active4 beds -- baths3,345 sq. ft.
$809,990Active4 beds -- baths3,345 sq. ft.16404 Amora Drive, MILTON, DE 19968
MLS# DESU2090528Listed by: BERKSHIRE HATHAWAY HOMESERVICES PENFED REALTY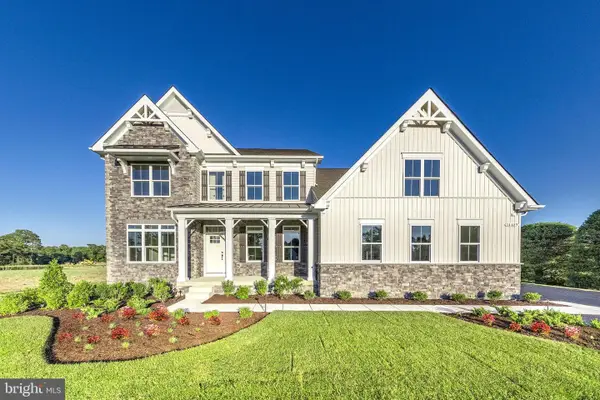 $814,442Pending4 beds -- baths3,345 sq. ft.
$814,442Pending4 beds -- baths3,345 sq. ft.16295 Amora Drive, MILTON, DE 19968
MLS# DESU2104960Listed by: BERKSHIRE HATHAWAY HOMESERVICES PENFED REALTY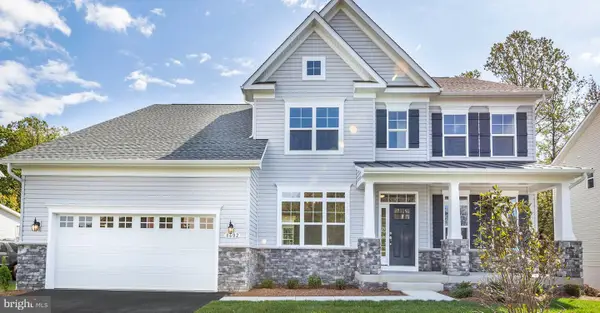 $919,165Pending4 beds 3 baths3,451 sq. ft.
$919,165Pending4 beds 3 baths3,451 sq. ft.16295 Amora Drive, MILTON, DE 19968
MLS# DESU2104964Listed by: BERKSHIRE HATHAWAY HOMESERVICES PENFED REALTY- New
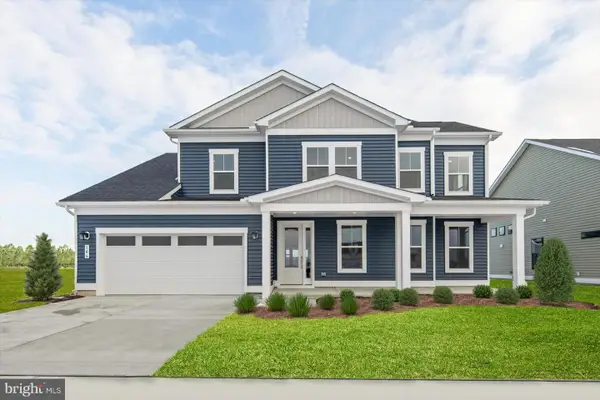 $679,990Active5 beds 4 baths3,040 sq. ft.
$679,990Active5 beds 4 baths3,040 sq. ft.106 Sunbeam Way, MILTON, DE 19968
MLS# DESU2104826Listed by: DRB GROUP REALTY, LLC - New
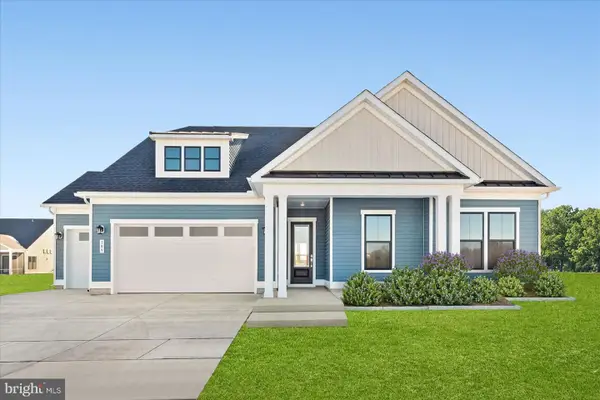 $599,990Active3 beds 2 baths2,200 sq. ft.
$599,990Active3 beds 2 baths2,200 sq. ft.109 Citra Dr, MILTON, DE 19968
MLS# DESU2104878Listed by: DRB GROUP REALTY, LLC - New
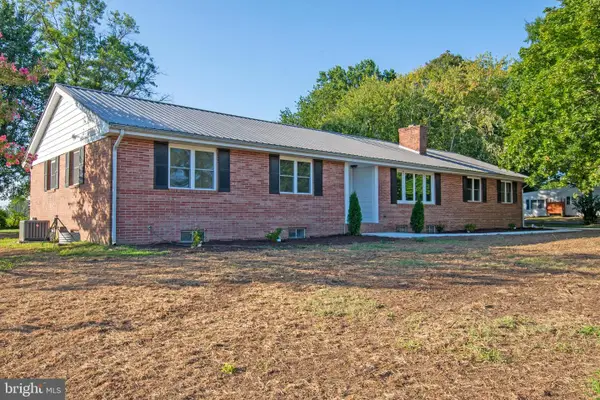 $589,900Active3 beds 3 baths2,040 sq. ft.
$589,900Active3 beds 3 baths2,040 sq. ft.26854 Broadkill Rd, MILTON, DE 19968
MLS# DESU2104290Listed by: THE WATSON REALTY GROUP, LLC - New
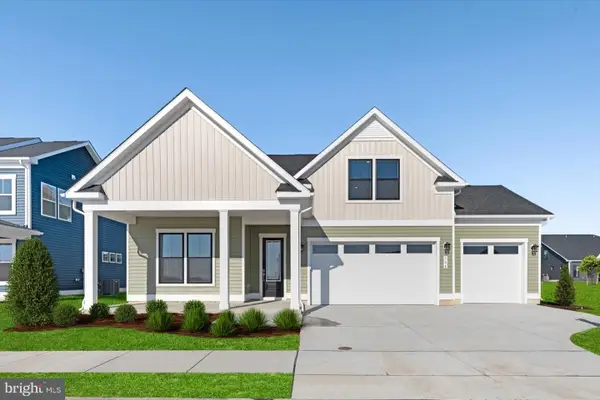 $609,990Active3 beds 3 baths2,356 sq. ft.
$609,990Active3 beds 3 baths2,356 sq. ft.104 Sunbeam Way, MILTON, DE 19968
MLS# DESU2104806Listed by: DRB GROUP REALTY, LLC - New
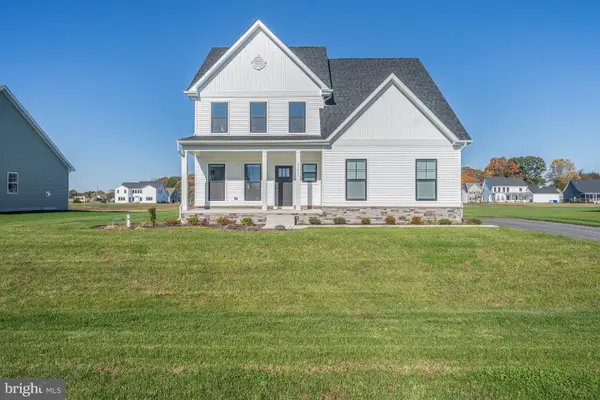 $740,000Active3 beds 3 baths2,483 sq. ft.
$740,000Active3 beds 3 baths2,483 sq. ft.22624 Greater Scaup Ct, MILTON, DE 19968
MLS# DESU2104820Listed by: PATTERSON-SCHWARTZ-REHOBOTH

