14566 Workman Cir, Milton, DE 19968
Local realty services provided by:Better Homes and Gardens Real Estate Valley Partners
14566 Workman Cir,Milton, DE 19968
$724,990
- 4 Beds
- 5 Baths
- 5,056 sq. ft.
- Single family
- Pending
Listed by: heather m. richardson
Office: nvr, inc.
MLS#:DESU2096004
Source:BRIGHTMLS
Price summary
- Price:$724,990
- Price per sq. ft.:$143.39
- Monthly HOA dues:$85
About this home
Last chance to own a brand new home at Harper's Glen with this move-in ready Normandy with a 3-car garage! Large basement recreation space with full basement bathroom, media room and welled exit! This Normandy single-family home at Harper's Glen in Milton is the perfect choice for spacious living. Step through the door to a light and airy foyer opening to the second floor. A huge living area with the kitchen, dining room and family room all flows beautifully together. The centerpiece is the gourmet kitchen with an island. The convenient service wing includes a garage entry. Upstairs, the luxury owner's suite offers a bath filled with natural light and comes complete with a full tray ceiling. Additional features of this quick move-in home include: formal dining room, study /library w/built-in bookcase, large utility room on the main level with washer/dryer hookup in addition to the convenient upper level laundry room, luxury vinyl plank flooring throughout main level, gas fireplace w/raised stone hearth, gourmet kitchen featuring quartz countertops, upgraded cabinetry and hardware, gas cooktop and double wall oven, owner's suite with tiled roman shower and frameless shower door, tankless natural gas water heater and SO MUCH MORE!
Welcome to Harper's Glen – Cape Henlopen’s only new community offering the most included features and finished basements on half-acre homesites, 1 mile from downtown Milton.
This small community of only 33 homesites truly stands out from the rest. With an expansive half-acre homesite, you'll have the flexibility to create the backyard oasis you've always wanted. Add a fence, pool, playset, or anything else you can dream up! All homes also include a 10-year structural warranty that gives you more peace of mind than you’d get with an older home.
Contact an agent
Home facts
- Year built:2025
- Listing ID #:DESU2096004
- Added:161 day(s) ago
- Updated:February 11, 2026 at 11:12 AM
Rooms and interior
- Bedrooms:4
- Total bathrooms:5
- Full bathrooms:4
- Half bathrooms:1
- Living area:5,056 sq. ft.
Heating and cooling
- Cooling:Central A/C
- Heating:Energy Star Heating System, Forced Air, Natural Gas
Structure and exterior
- Year built:2025
- Building area:5,056 sq. ft.
- Lot area:0.5 Acres
Utilities
- Water:Well
- Sewer:Gravity Sept Fld
Finances and disclosures
- Price:$724,990
- Price per sq. ft.:$143.39
New listings near 14566 Workman Cir
- New
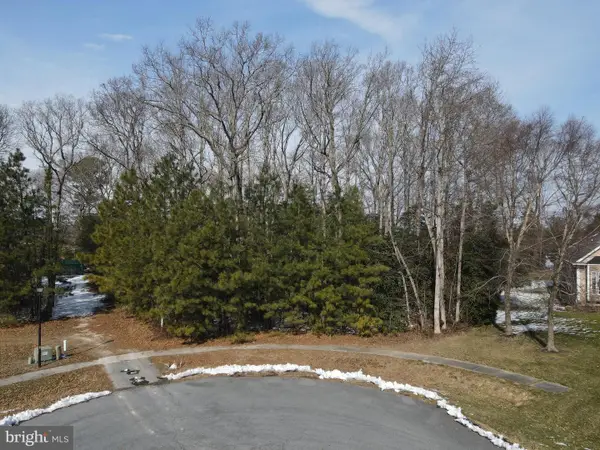 $300,000Active0.72 Acres
$300,000Active0.72 Acres29158 Finch Ln, MILTON, DE 19968
MLS# DESU2104918Listed by: KELLER WILLIAMS REALTY 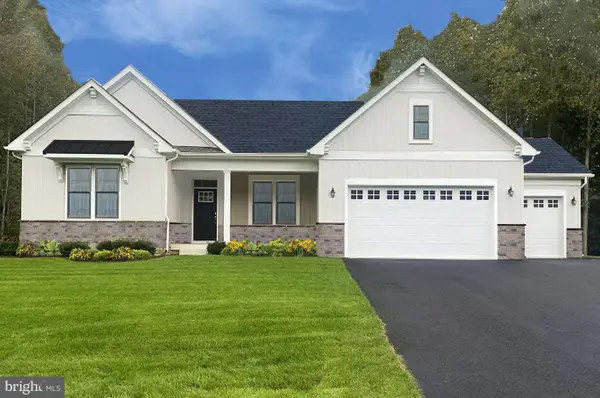 $714,990Active3 beds -- baths2,426 sq. ft.
$714,990Active3 beds -- baths2,426 sq. ft.16420 Amora Drive, MILTON, DE 19968
MLS# DESU2090526Listed by: BERKSHIRE HATHAWAY HOMESERVICES PENFED REALTY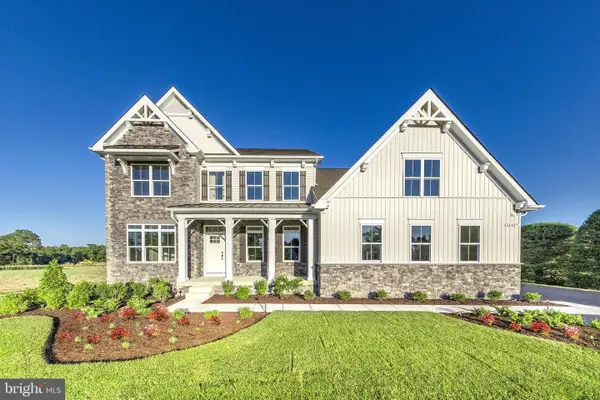 $809,990Active4 beds -- baths3,345 sq. ft.
$809,990Active4 beds -- baths3,345 sq. ft.16404 Amora Drive, MILTON, DE 19968
MLS# DESU2090528Listed by: BERKSHIRE HATHAWAY HOMESERVICES PENFED REALTY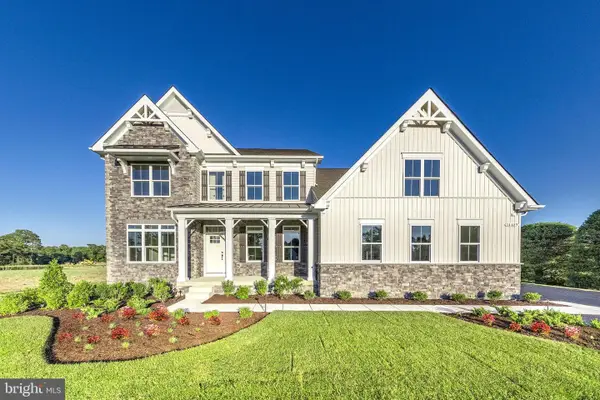 $814,442Pending4 beds -- baths3,345 sq. ft.
$814,442Pending4 beds -- baths3,345 sq. ft.16295 Amora Drive, MILTON, DE 19968
MLS# DESU2104960Listed by: BERKSHIRE HATHAWAY HOMESERVICES PENFED REALTY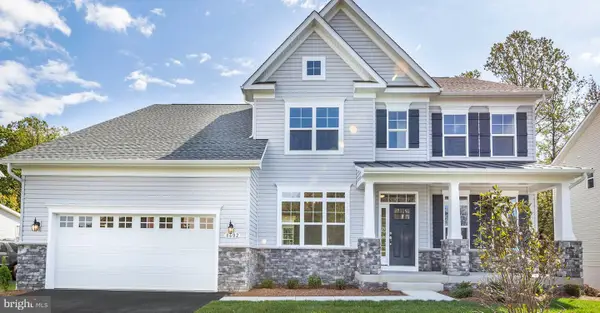 $919,165Pending4 beds 3 baths3,451 sq. ft.
$919,165Pending4 beds 3 baths3,451 sq. ft.16295 Amora Drive, MILTON, DE 19968
MLS# DESU2104964Listed by: BERKSHIRE HATHAWAY HOMESERVICES PENFED REALTY- New
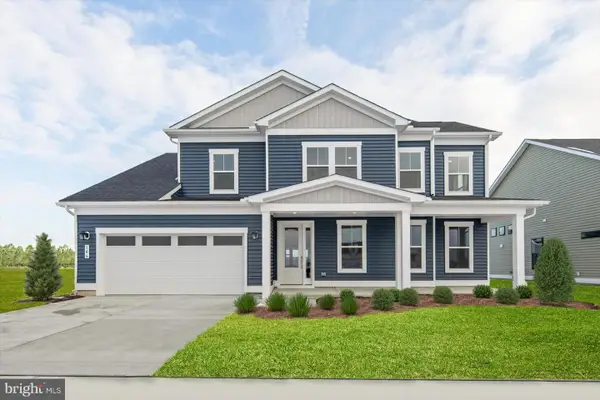 $679,990Active5 beds 4 baths3,040 sq. ft.
$679,990Active5 beds 4 baths3,040 sq. ft.106 Sunbeam Way, MILTON, DE 19968
MLS# DESU2104826Listed by: DRB GROUP REALTY, LLC - New
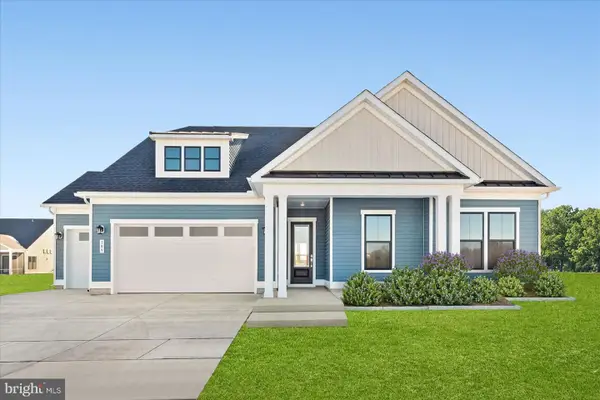 $599,990Active3 beds 2 baths2,200 sq. ft.
$599,990Active3 beds 2 baths2,200 sq. ft.109 Citra Dr, MILTON, DE 19968
MLS# DESU2104878Listed by: DRB GROUP REALTY, LLC - New
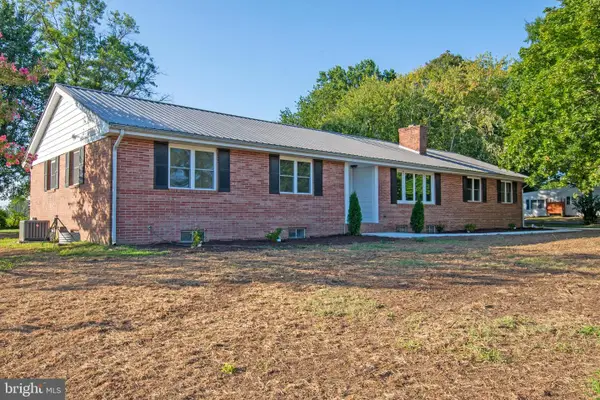 $589,900Active3 beds 3 baths2,040 sq. ft.
$589,900Active3 beds 3 baths2,040 sq. ft.26854 Broadkill Rd, MILTON, DE 19968
MLS# DESU2104290Listed by: THE WATSON REALTY GROUP, LLC - New
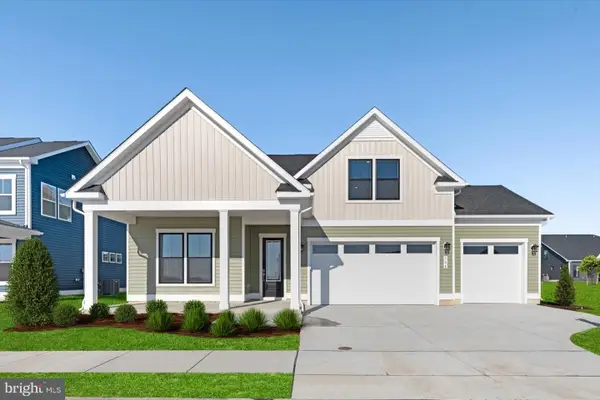 $609,990Active3 beds 3 baths2,356 sq. ft.
$609,990Active3 beds 3 baths2,356 sq. ft.104 Sunbeam Way, MILTON, DE 19968
MLS# DESU2104806Listed by: DRB GROUP REALTY, LLC - New
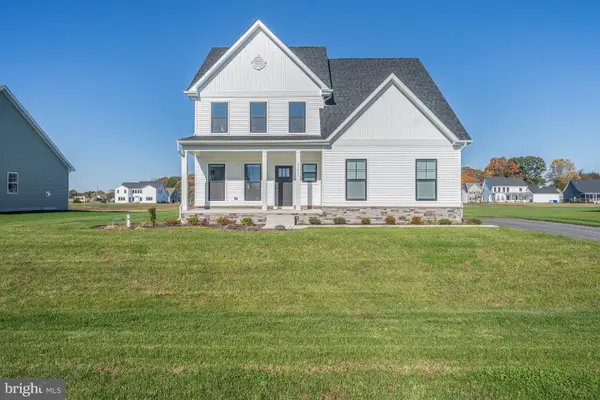 $740,000Active3 beds 3 baths2,483 sq. ft.
$740,000Active3 beds 3 baths2,483 sq. ft.22624 Greater Scaup Ct, MILTON, DE 19968
MLS# DESU2104820Listed by: PATTERSON-SCHWARTZ-REHOBOTH

