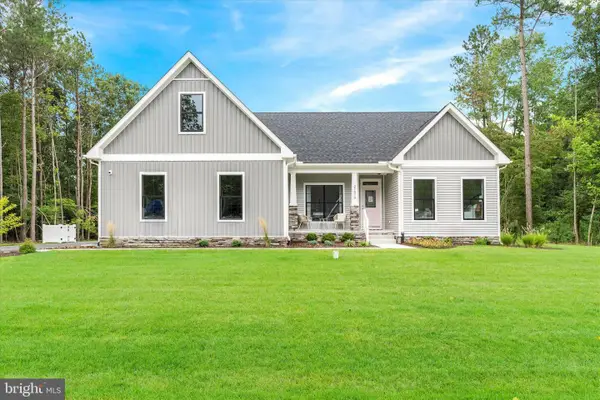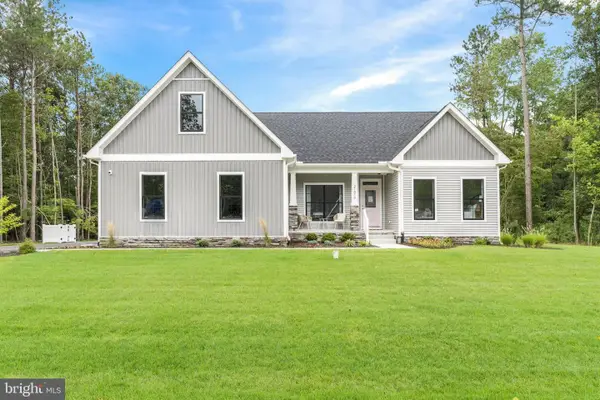14928 Hudson Rd, Milton, DE 19968
Local realty services provided by:Better Homes and Gardens Real Estate GSA Realty
14928 Hudson Rd,Milton, DE 19968
$325,000
- 3 Beds
- 2 Baths
- 1,344 sq. ft.
- Single family
- Active
Listed by:carolyn rash
Office:the parker group
MLS#:DESU2087304
Source:BRIGHTMLS
Price summary
- Price:$325,000
- Price per sq. ft.:$241.82
About this home
Welcome to a convenient Milton address. Walking distance to Route 1. 3 Bedroom, 2 full bath ranch style home on approx. 1/2 acre partially wooded lot. Sellers recently remodeled with a new kitchen including cabinets, flooring, granite countertop and new range, microwave hood vent, dishwasher and refrigerator. Direct access from the kitchen to the back deck to grill and entertain. You will love the breakfast bar and dining area! New laminate plank flooring in the LR, kitchen/eating area and all 3 bedrooms. The primary bedroom has his and her closets and its own bath. Access to the back deck from the Primary bedroom. There is a new electric water heater and HVAC is 5 years old. One side of the backyard has a new fence. The utility room has the washer/dryer hookup and pantry. The hallway has a pull-down attic stair for easy access to the attic. Visit today. This home will not last long.
Contact an agent
Home facts
- Year built:2004
- Listing ID #:DESU2087304
- Added:124 day(s) ago
- Updated:September 29, 2025 at 02:05 PM
Rooms and interior
- Bedrooms:3
- Total bathrooms:2
- Full bathrooms:2
- Living area:1,344 sq. ft.
Heating and cooling
- Cooling:Central A/C
- Heating:90% Forced Air, Electric, Heat Pump - Electric BackUp
Structure and exterior
- Roof:Asphalt
- Year built:2004
- Building area:1,344 sq. ft.
- Lot area:0.46 Acres
Utilities
- Water:Private
- Sewer:On Site Septic
Finances and disclosures
- Price:$325,000
- Price per sq. ft.:$241.82
- Tax amount:$693
New listings near 14928 Hudson Rd
- Coming Soon
 $695,000Coming Soon6 beds 5 baths
$695,000Coming Soon6 beds 5 baths201 Lavinia, MILTON, DE 19968
MLS# DESU2097764Listed by: CENTURY 21 EMERALD - New
 $385,000Active3 beds 4 baths1,280 sq. ft.
$385,000Active3 beds 4 baths1,280 sq. ft.305 Walnut St, MILTON, DE 19968
MLS# DESU2097086Listed by: BERKSHIRE HATHAWAY HOMESERVICES PENFED REALTY - Coming Soon
 $375,000Coming Soon3 beds 2 baths
$375,000Coming Soon3 beds 2 baths18658 Cool Spring Rd, MILTON, DE 19968
MLS# DESU2097664Listed by: KELLER WILLIAMS REALTY - Coming Soon
 $284,900Coming Soon2 beds 3 baths
$284,900Coming Soon2 beds 3 baths140 Tobin Dr #140, MILTON, DE 19968
MLS# DESU2089424Listed by: LONG & FOSTER REAL ESTATE, INC.  $464,990Active3 beds 2 baths1,895 sq. ft.
$464,990Active3 beds 2 baths1,895 sq. ft.24064 Harvest Circle - Lot #80, MILTON, DE 19968
MLS# DESU2090180Listed by: CAPE REALTY- New
 $450,000Active3 beds 2 baths1,344 sq. ft.
$450,000Active3 beds 2 baths1,344 sq. ft.30064 W Mill Run, MILTON, DE 19968
MLS# DESU2097558Listed by: COLDWELL BANKER PREMIER - REHOBOTH - Open Mon, 10am to 5pmNew
 $528,690Active4 beds 3 baths2,305 sq. ft.
$528,690Active4 beds 3 baths2,305 sq. ft.111 Prospect St, MILTON, DE 19968
MLS# DESU2097594Listed by: LONG & FOSTER REAL ESTATE, INC. - Open Mon, 10am to 5pmNew
 $468,690Active3 beds 2 baths1,822 sq. ft.
$468,690Active3 beds 2 baths1,822 sq. ft.101 Lantern Ln, MILTON, DE 19968
MLS# DESU2097600Listed by: LONG & FOSTER REAL ESTATE, INC. - New
 $674,900Active4 beds 3 baths2,521 sq. ft.
$674,900Active4 beds 3 baths2,521 sq. ft.29271 River Rock Way, MILTON, DE 19968
MLS# DESU2097582Listed by: RE/MAX REALTY GROUP REHOBOTH  $596,530Pending3 beds 3 baths
$596,530Pending3 beds 3 baths24060 Harvest Cir #81, MILTON, DE 19968
MLS# DESU2073262Listed by: LONG & FOSTER REAL ESTATE, INC.
