15376 Crape Myrtle Rd, Milton, DE 19968
Local realty services provided by:Better Homes and Gardens Real Estate Community Realty
Listed by: krystal collective casey
Office: keller williams realty
MLS#:DESU2098570
Source:BRIGHTMLS
Price summary
- Price:$573,000
- Price per sq. ft.:$255.35
- Monthly HOA dues:$155
About this home
This popular Coastal floorplan, rarely available and priced to sell, in Woodfield Preserve offers the perfect blend of elegance, convenience, and thoughtful upgrades. With a cozy fireplace enhanced by a heat blower and a spacious 3-car garage with epoxy flooring and drywall, this home has been customized with details that make it truly stand out. Designed for easy one-level living, the 2,244 sq. ft. layout highlights an open-concept design with 11 foot ceilings, oversized windows, and refined finishes such as painted crown molding, chair rail accents, plantation blinds, rand emote-control curtains. The gourmet kitchen serves as the heart of the home with granite countertops, tile backsplash, stainless steel appliances, a cooktop with wall oven, a large island perfect for gatherings, and charming shiplap detail under the bar. Added touches throughout include additional LVP flooring, ceiling fans in every room, and two bidets for modern comfort. The owner’s suite is a private retreat with plantation shutters, a generous walk-in closet, dual vanity, and a walk in shower with bench. Two additional bedrooms share a full bath and benefit from a linen and coat closet, providing plenty of storage. Outdoor living is just as inviting with an enclosed porch and a concrete patio for entertaining, as well as a hot tub with its own roof canopy and privacy curtains. An invisible fence with collar included ensures pets can enjoy the yard safely, while eleven holly trees and professional stone landscaping create both beauty and privacy. A private well for irrigation makes maintaining the grounds both efficient and cost-effective. Additional highlights include remote controlled zebra window treatments, and the exclusive Smart Home Package for modern peace of mind. Even better, lawn care is included in the HOA, giving you a truly low-maintenance lifestyle. Just minutes from the beaches, Prime Hook trails, and The Rookery Golf Course, this home delivers comfort, convenience, and the best of coastal living. Home Inspection has already been completed and is ready for you to move in!
Contact an agent
Home facts
- Year built:2018
- Listing ID #:DESU2098570
- Added:124 day(s) ago
- Updated:February 12, 2026 at 06:35 AM
Rooms and interior
- Bedrooms:3
- Total bathrooms:3
- Full bathrooms:2
- Half bathrooms:1
- Living area:2,244 sq. ft.
Heating and cooling
- Cooling:Heat Pump(s)
- Heating:Heat Pump(s), Propane - Metered
Structure and exterior
- Roof:Architectural Shingle
- Year built:2018
- Building area:2,244 sq. ft.
- Lot area:0.23 Acres
Schools
- High school:CAPE HENLOPEN
- Middle school:MARINER
- Elementary school:H.O. BRITTINGHAM
Utilities
- Water:Public, Well
- Sewer:Public Sewer
Finances and disclosures
- Price:$573,000
- Price per sq. ft.:$255.35
- Tax amount:$965 (2025)
New listings near 15376 Crape Myrtle Rd
- New
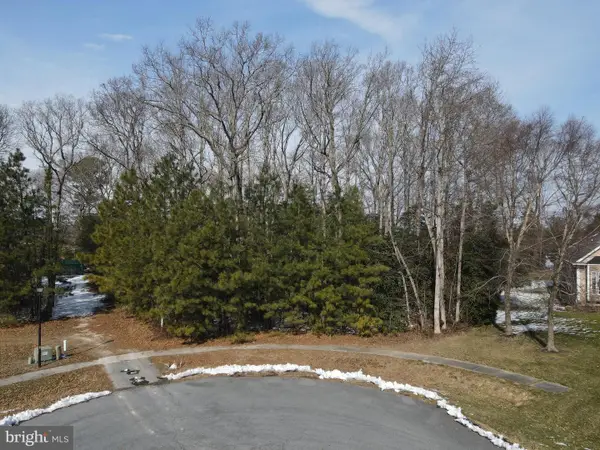 $300,000Active0.72 Acres
$300,000Active0.72 Acres29158 Finch Ln, MILTON, DE 19968
MLS# DESU2104918Listed by: KELLER WILLIAMS REALTY 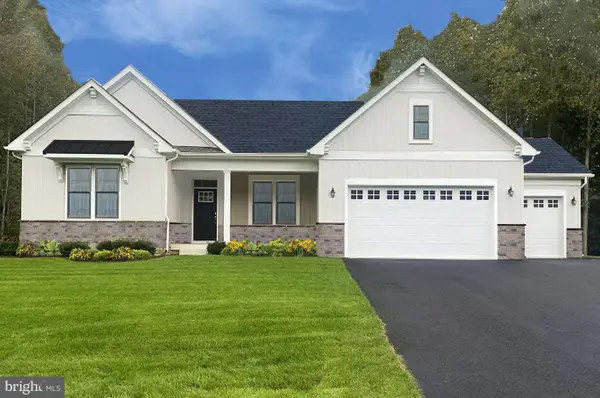 $714,990Active3 beds -- baths2,426 sq. ft.
$714,990Active3 beds -- baths2,426 sq. ft.16420 Amora Drive, MILTON, DE 19968
MLS# DESU2090526Listed by: BERKSHIRE HATHAWAY HOMESERVICES PENFED REALTY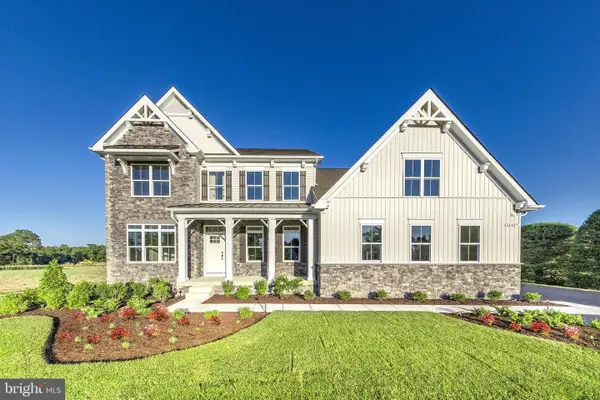 $809,990Active4 beds -- baths3,345 sq. ft.
$809,990Active4 beds -- baths3,345 sq. ft.16404 Amora Drive, MILTON, DE 19968
MLS# DESU2090528Listed by: BERKSHIRE HATHAWAY HOMESERVICES PENFED REALTY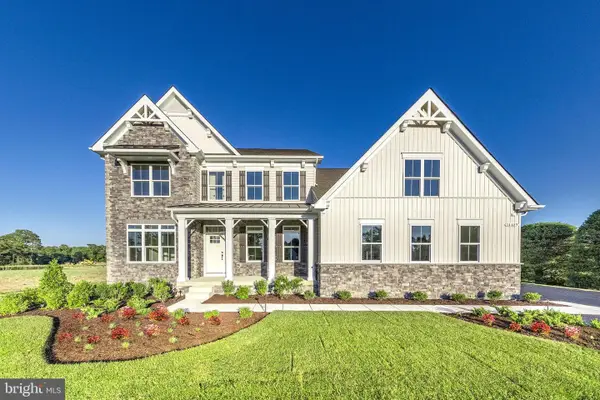 $814,442Pending4 beds -- baths3,345 sq. ft.
$814,442Pending4 beds -- baths3,345 sq. ft.16295 Amora Drive, MILTON, DE 19968
MLS# DESU2104960Listed by: BERKSHIRE HATHAWAY HOMESERVICES PENFED REALTY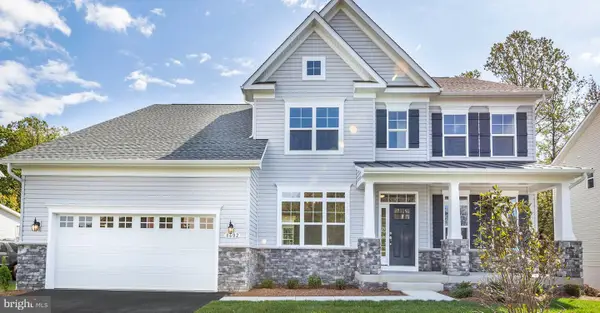 $919,165Pending4 beds 3 baths3,451 sq. ft.
$919,165Pending4 beds 3 baths3,451 sq. ft.16295 Amora Drive, MILTON, DE 19968
MLS# DESU2104964Listed by: BERKSHIRE HATHAWAY HOMESERVICES PENFED REALTY- New
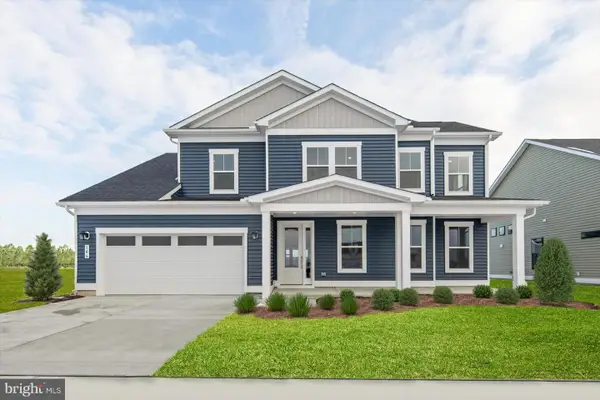 $679,990Active5 beds 4 baths3,040 sq. ft.
$679,990Active5 beds 4 baths3,040 sq. ft.106 Sunbeam Way, MILTON, DE 19968
MLS# DESU2104826Listed by: DRB GROUP REALTY, LLC - New
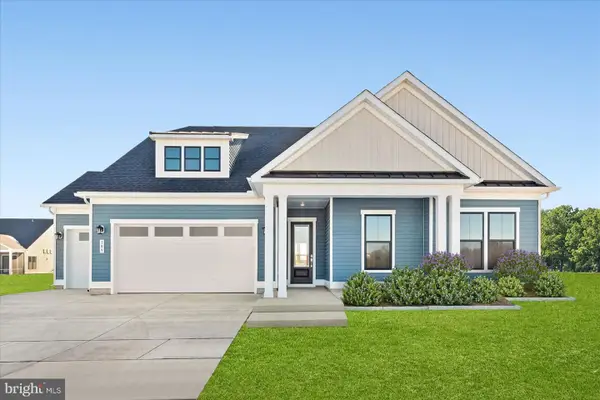 $599,990Active3 beds 2 baths2,200 sq. ft.
$599,990Active3 beds 2 baths2,200 sq. ft.109 Citra Dr, MILTON, DE 19968
MLS# DESU2104878Listed by: DRB GROUP REALTY, LLC - New
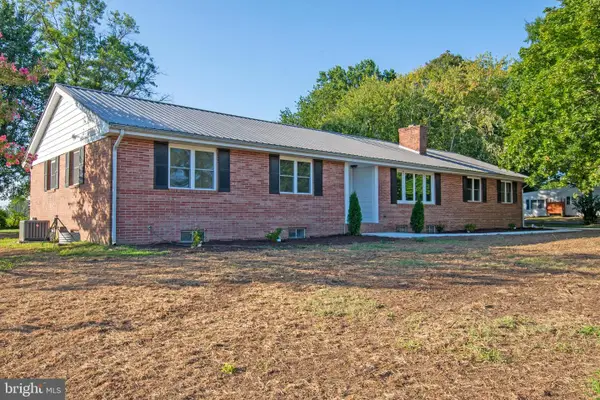 $589,900Active3 beds 3 baths2,040 sq. ft.
$589,900Active3 beds 3 baths2,040 sq. ft.26854 Broadkill Rd, MILTON, DE 19968
MLS# DESU2104290Listed by: THE WATSON REALTY GROUP, LLC - New
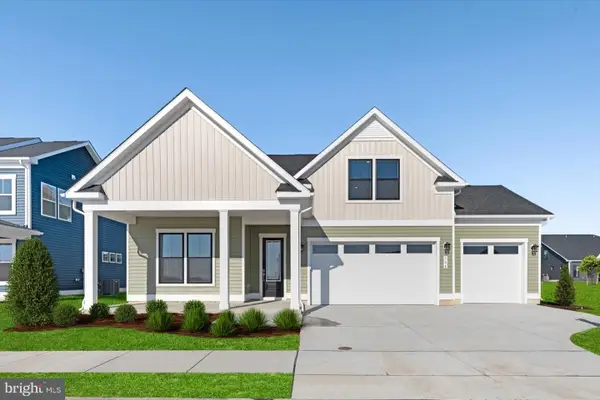 $609,990Active3 beds 3 baths2,356 sq. ft.
$609,990Active3 beds 3 baths2,356 sq. ft.104 Sunbeam Way, MILTON, DE 19968
MLS# DESU2104806Listed by: DRB GROUP REALTY, LLC - New
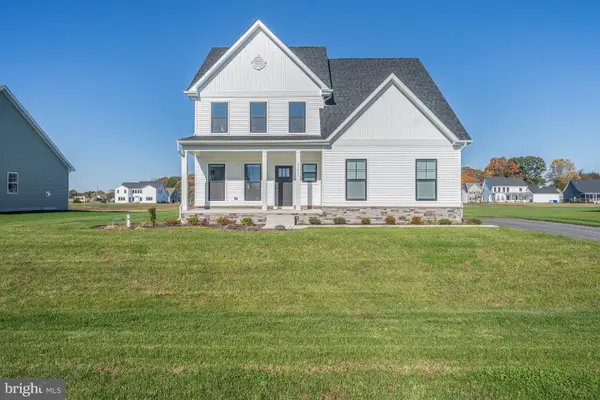 $740,000Active3 beds 3 baths2,483 sq. ft.
$740,000Active3 beds 3 baths2,483 sq. ft.22624 Greater Scaup Ct, MILTON, DE 19968
MLS# DESU2104820Listed by: PATTERSON-SCHWARTZ-REHOBOTH

